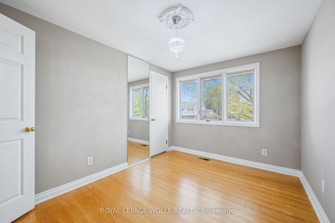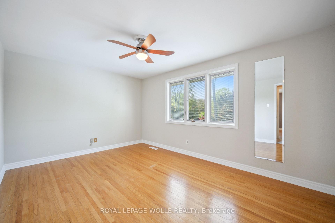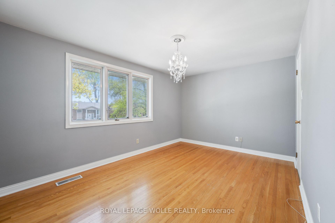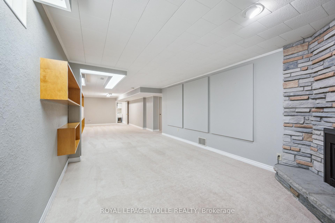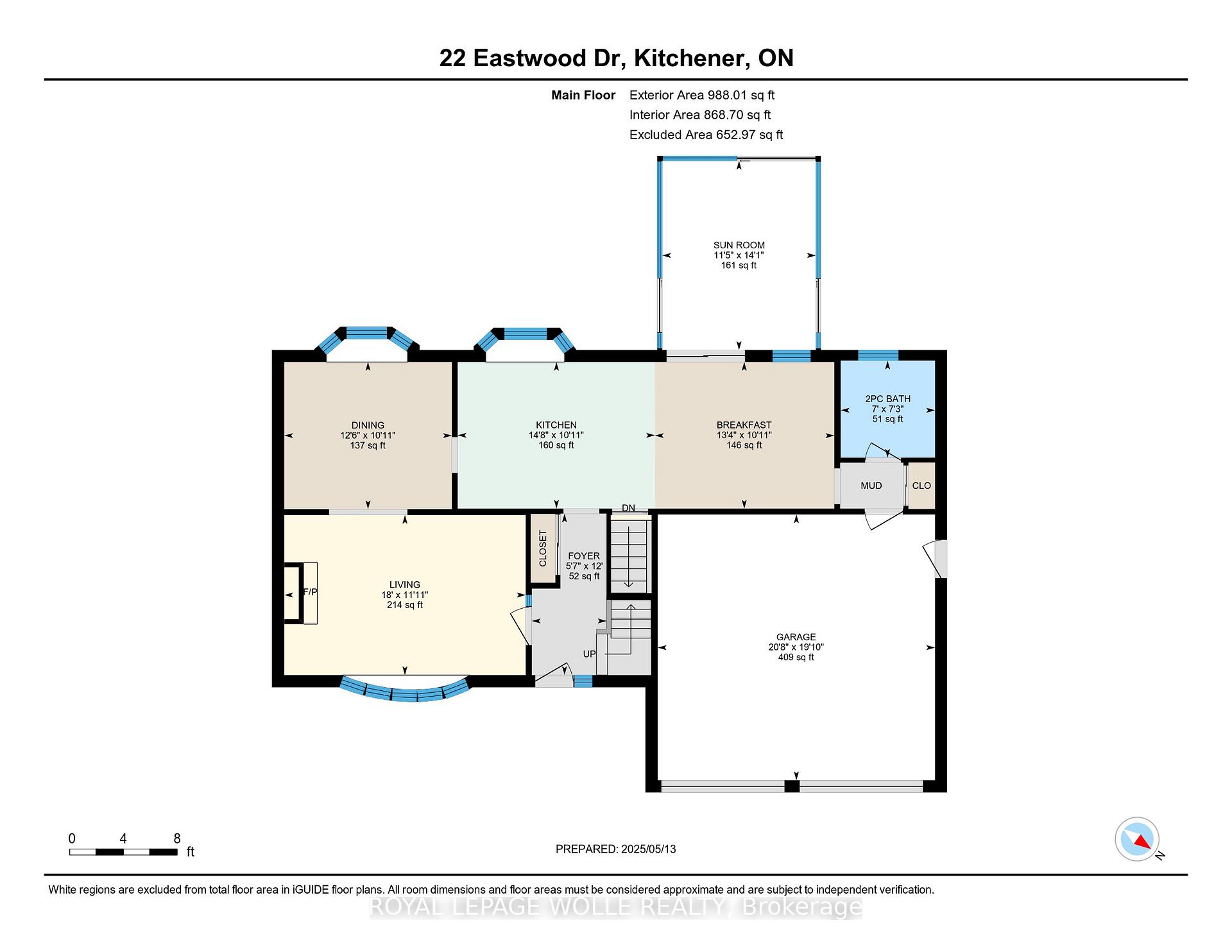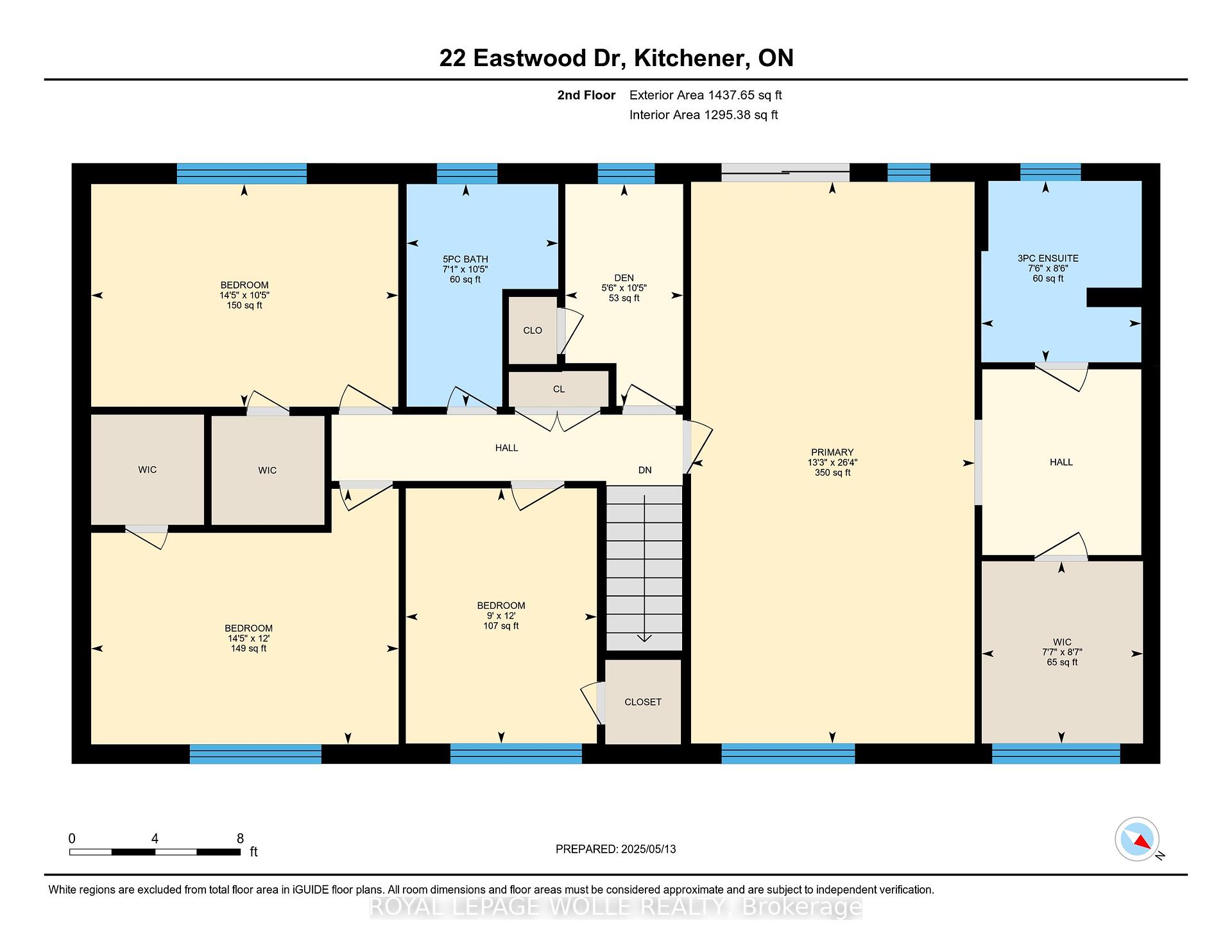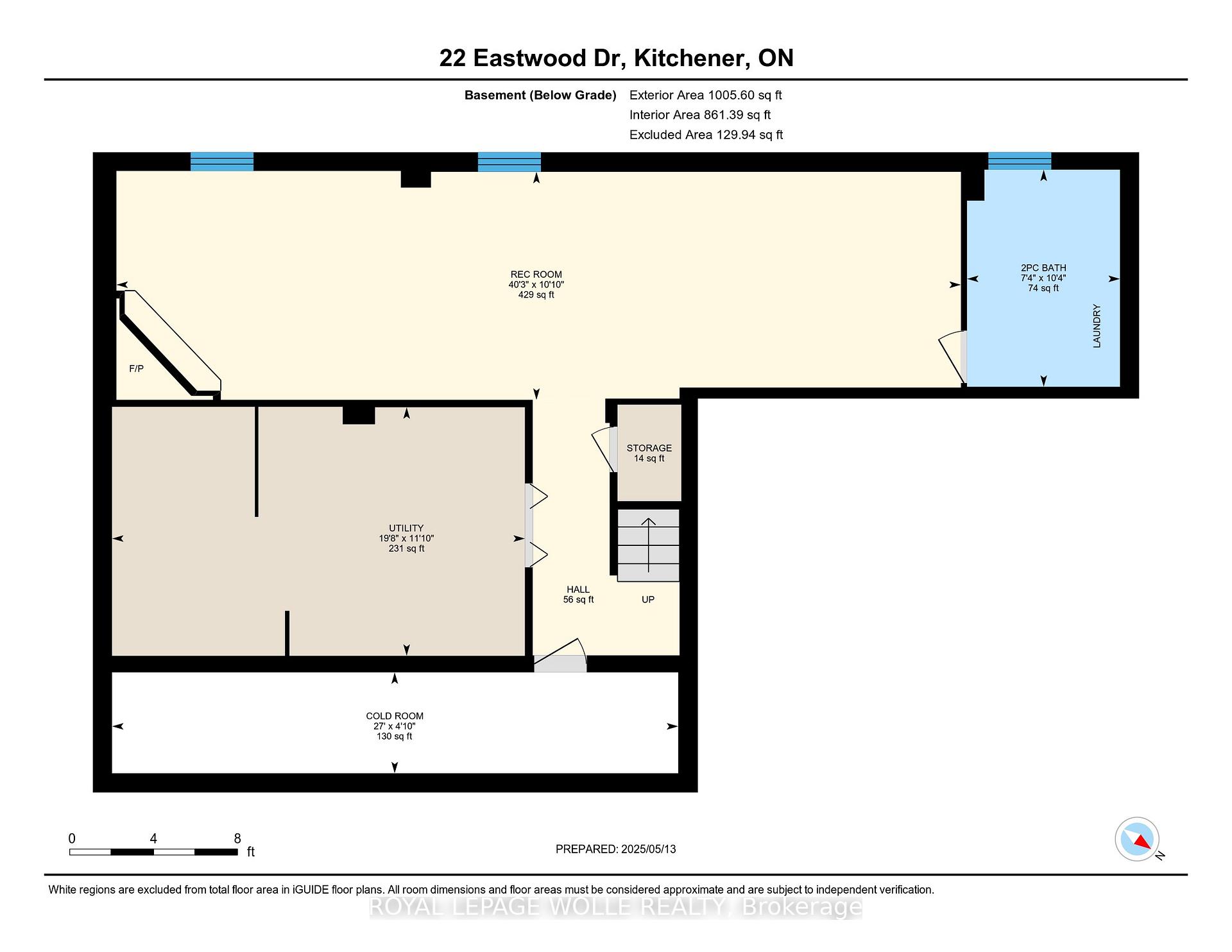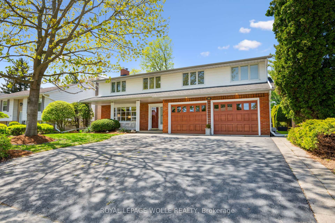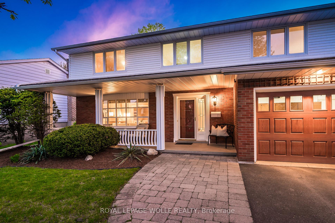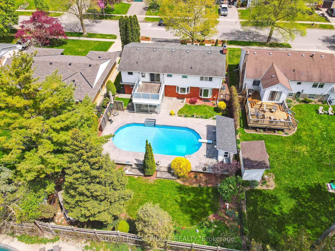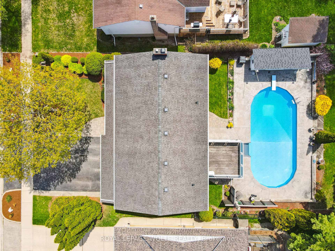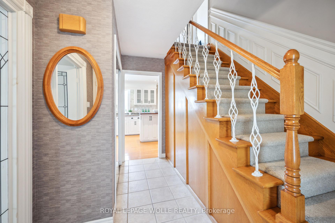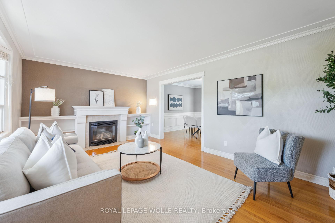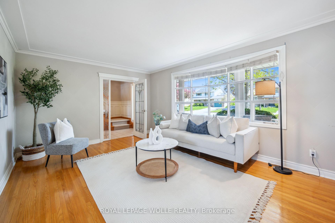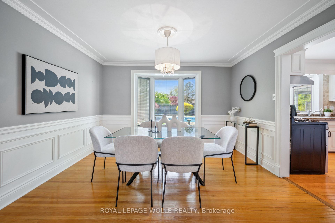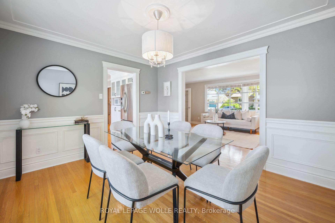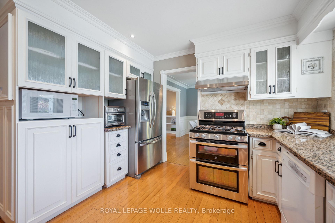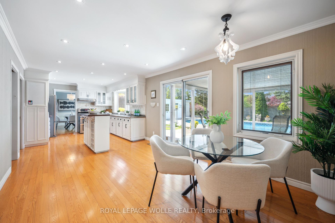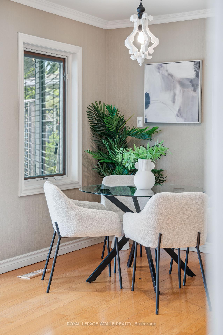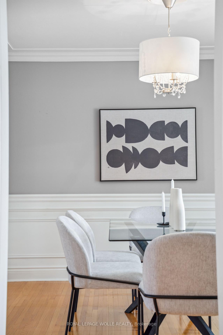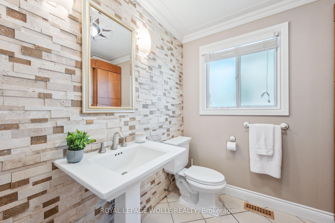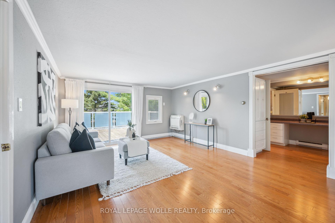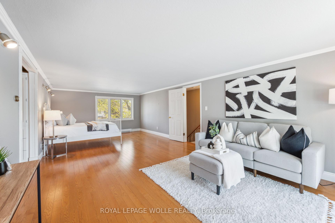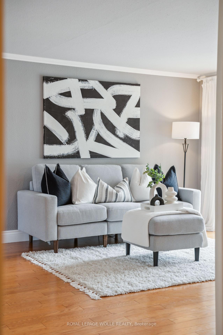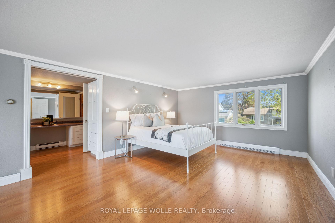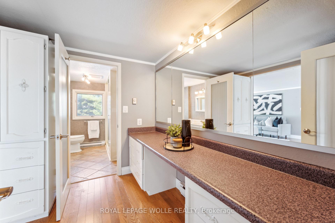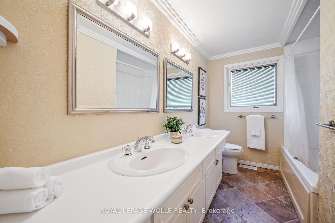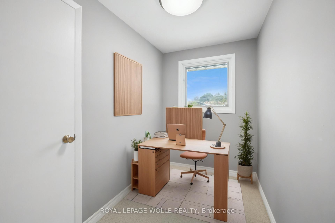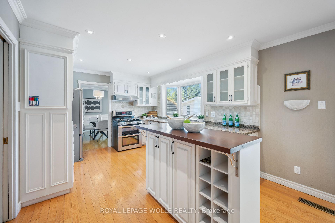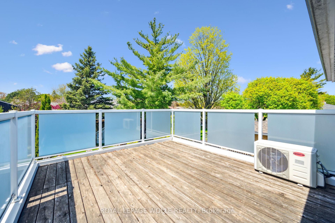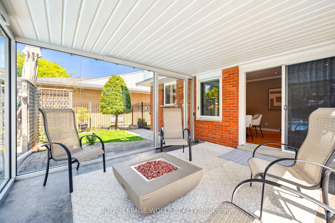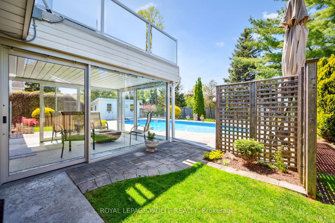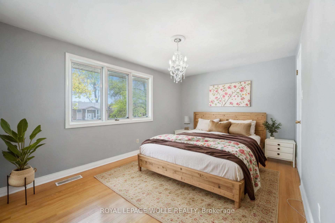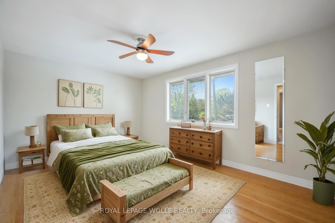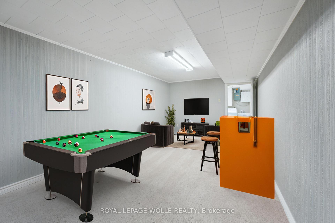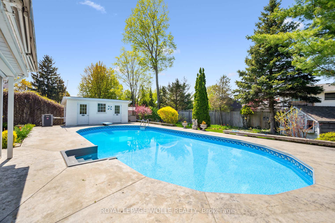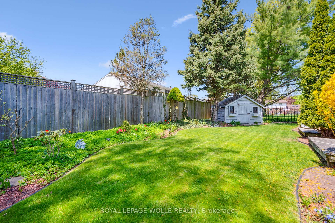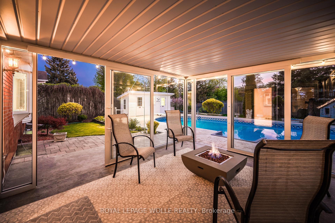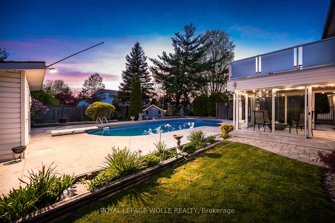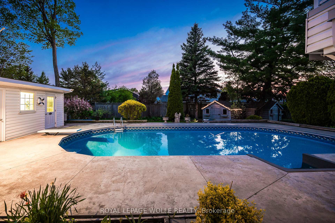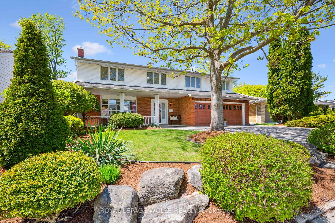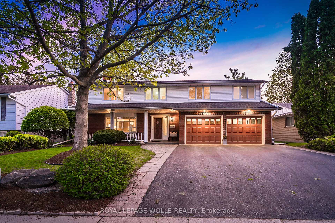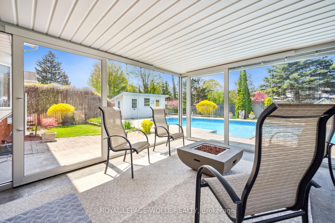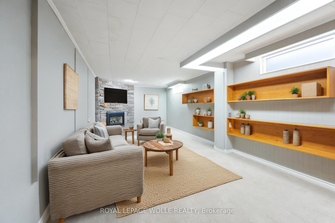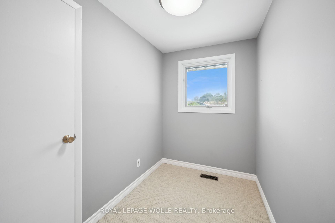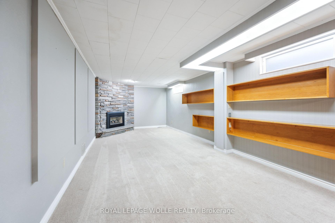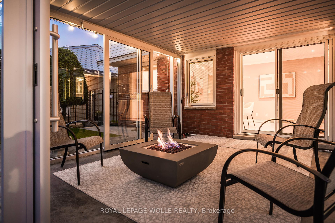$999,900
Available - For Sale
Listing ID: X12144944
22 Eastwood Driv , Kitchener, N2A 1Z9, Waterloo
| Gracefully set on a picturesque 65 x 140 ft lot, this meticulously maintained residence blends classic curb appeal with luxurious, resort-inspired living in one of Stanley Parks most coveted streets. Surrounded by award-winning gardens and mature trees, the home is as beautiful outside as it is within. Inside, natural light pours through oversized windows, highlighting a thoughtfully designed main floor where every space invites comfort and connection. The formal dining room is ideal for family gatherings and effortless entertaining, while the well-appointed kitchen boasts crown moulding, generous storage, warm finishes, and direct access to the backyard oasis. A stunning sunroom with floor-to-ceiling custom glass, three expansive sliding doors, and a retractable shade offers uninterrupted views of the lush outdoor setting. Step into the private backyard retreatcomplete with a sparkling inground pool, a dedicated changing room, and professionally landscaped grounds. Whether you're basking in afternoon sun or hosting under the stars, its a space made for unforgettable moments. Upstairs, four spacious bedrooms each feature walk-in closets, including a luxurious primary suite with its own living area, 3-piece ensuite, walk-in closet, and a private balconya true sanctuary to begin and end each day. A fifth room provides the perfect work-from-home office or creative flex space. The finished lower level extends the homes livability with a versatile recreation room, a dedicated workshop, 2pc bath and ample storage. Rarely does a property of this calibre come available on one of the most admired streets in Stanley Parkjust moments from top-rated schools, trails, and all urban amenities. This is home designed for everyday comfort and unforgettable moments. |
| Price | $999,900 |
| Taxes: | $6084.00 |
| Assessment Year: | 2024 |
| Occupancy: | Vacant |
| Address: | 22 Eastwood Driv , Kitchener, N2A 1Z9, Waterloo |
| Directions/Cross Streets: | Franklin & Dalewood |
| Rooms: | 14 |
| Rooms +: | 2 |
| Bedrooms: | 4 |
| Bedrooms +: | 0 |
| Family Room: | T |
| Basement: | Full, Partially Fi |
| Level/Floor | Room | Length(ft) | Width(ft) | Descriptions | |
| Room 1 | Main | Kitchen | 14.69 | 10.92 | |
| Room 2 | Main | Breakfast | 13.35 | 10.92 | |
| Room 3 | Main | Dining Ro | 12.46 | 10.96 | |
| Room 4 | Main | Living Ro | 17.97 | 11.91 | |
| Room 5 | Main | Sunroom | 11.45 | 14.07 | |
| Room 6 | Main | Bathroom | 7.02 | 7.22 | 2 Pc Bath |
| Room 7 | Second | Primary B | 13.28 | 26.34 | |
| Room 8 | Second | Bathroom | 7.51 | 8.5 | 3 Pc Ensuite |
| Room 9 | Second | Bedroom 2 | 8.95 | 11.97 | |
| Room 10 | Second | Bedroom 3 | 14.4 | 11.97 | |
| Room 11 | Second | Bedroom 4 | 14.4 | 10.43 | |
| Room 12 | Second | Bathroom | 7.12 | 10.43 | 5 Pc Bath |
| Room 13 | Second | Den | 5.51 | 10.4 | |
| Room 14 | Basement | Recreatio | 40.28 | 10.86 | |
| Room 15 | Basement | Bathroom | 7.28 | 10.36 | 2 Pc Bath |
| Washroom Type | No. of Pieces | Level |
| Washroom Type 1 | 2 | Main |
| Washroom Type 2 | 5 | Second |
| Washroom Type 3 | 3 | Second |
| Washroom Type 4 | 2 | Basement |
| Washroom Type 5 | 0 |
| Total Area: | 0.00 |
| Property Type: | Detached |
| Style: | 2-Storey |
| Exterior: | Brick, Vinyl Siding |
| Garage Type: | Attached |
| (Parking/)Drive: | Private Do |
| Drive Parking Spaces: | 4 |
| Park #1 | |
| Parking Type: | Private Do |
| Park #2 | |
| Parking Type: | Private Do |
| Pool: | Inground |
| Approximatly Square Footage: | 2000-2500 |
| Property Features: | Fenced Yard, Park |
| CAC Included: | N |
| Water Included: | N |
| Cabel TV Included: | N |
| Common Elements Included: | N |
| Heat Included: | N |
| Parking Included: | N |
| Condo Tax Included: | N |
| Building Insurance Included: | N |
| Fireplace/Stove: | Y |
| Heat Type: | Forced Air |
| Central Air Conditioning: | Central Air |
| Central Vac: | N |
| Laundry Level: | Syste |
| Ensuite Laundry: | F |
| Sewers: | Sewer |
$
%
Years
This calculator is for demonstration purposes only. Always consult a professional
financial advisor before making personal financial decisions.
| Although the information displayed is believed to be accurate, no warranties or representations are made of any kind. |
| ROYAL LEPAGE WOLLE REALTY |
|
|

Vishal Sharma
Broker
Dir:
416-627-6612
Bus:
905-673-8500
| Virtual Tour | Book Showing | Email a Friend |
Jump To:
At a Glance:
| Type: | Freehold - Detached |
| Area: | Waterloo |
| Municipality: | Kitchener |
| Neighbourhood: | Dufferin Grove |
| Style: | 2-Storey |
| Tax: | $6,084 |
| Beds: | 4 |
| Baths: | 4 |
| Fireplace: | Y |
| Pool: | Inground |
Locatin Map:
Payment Calculator:

