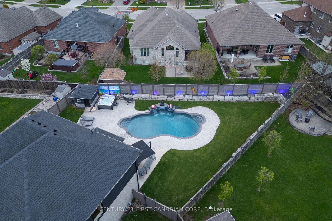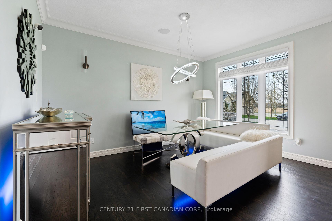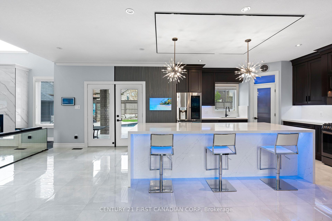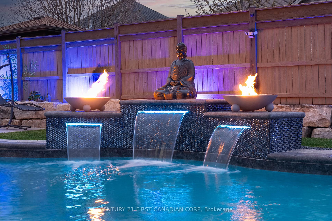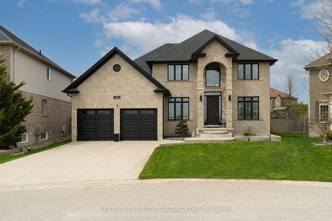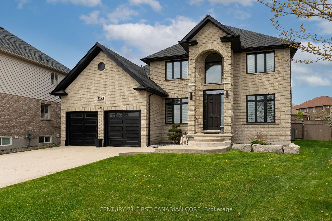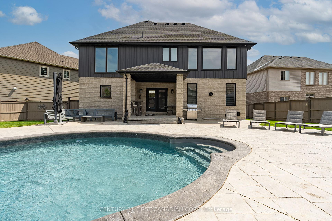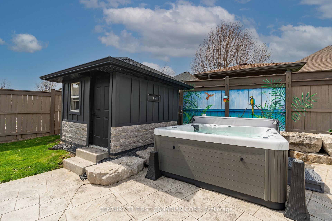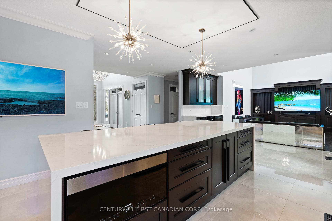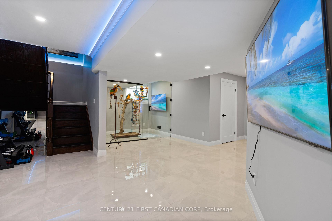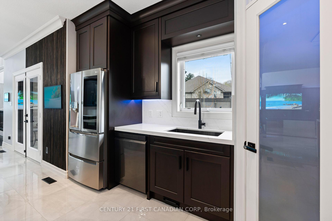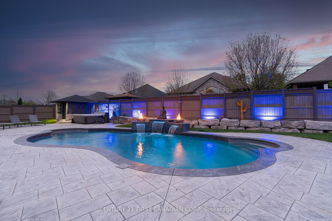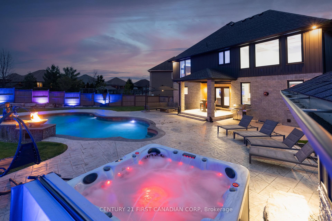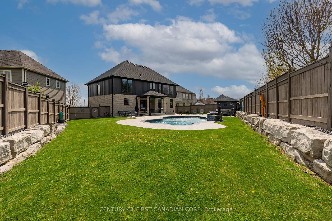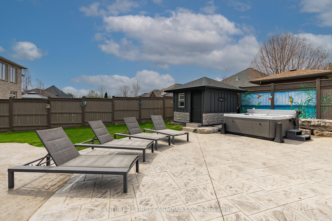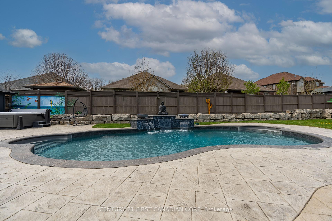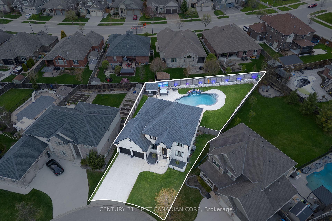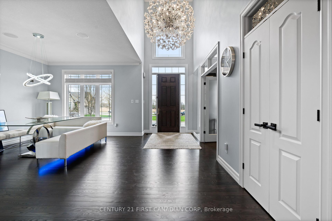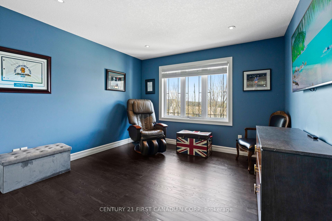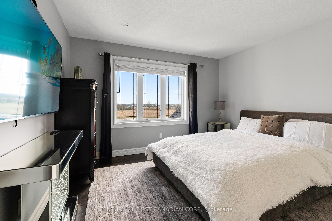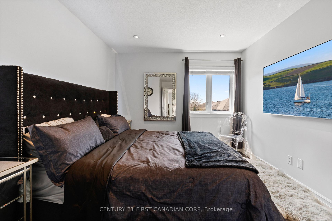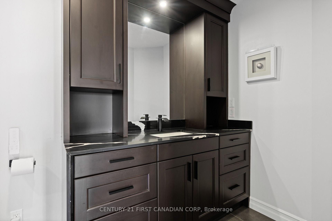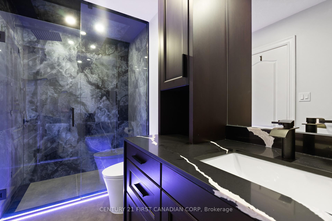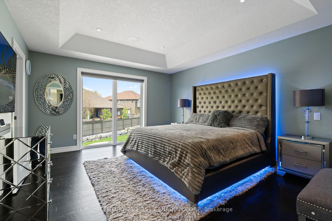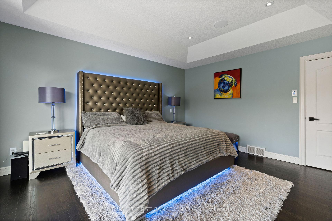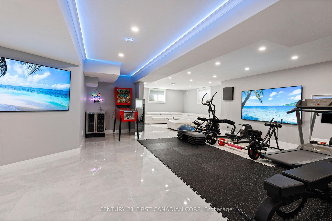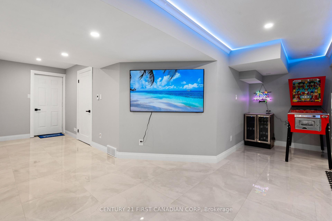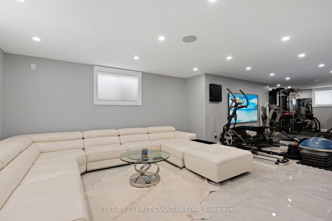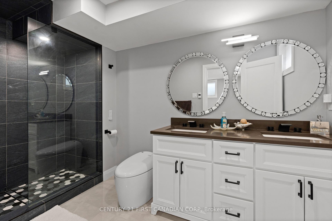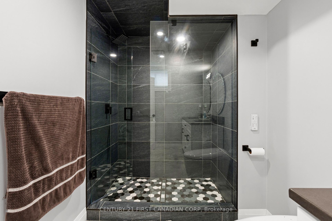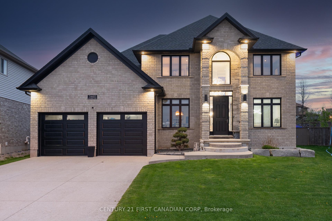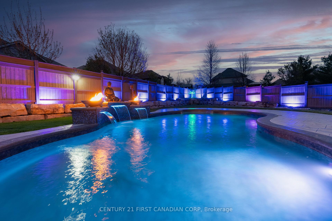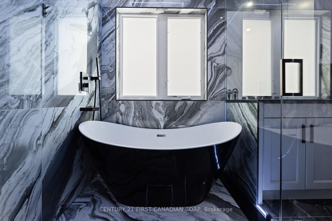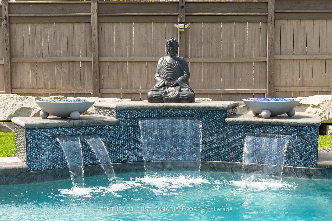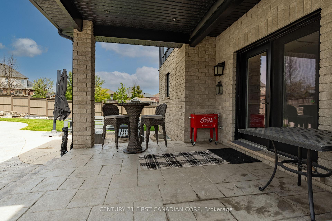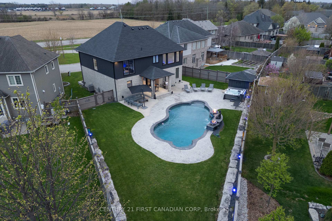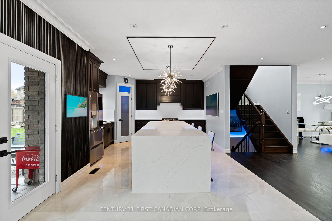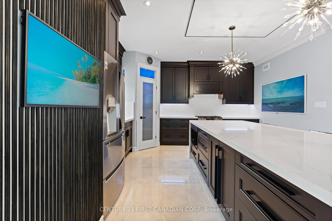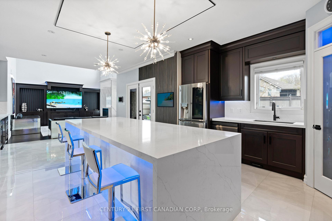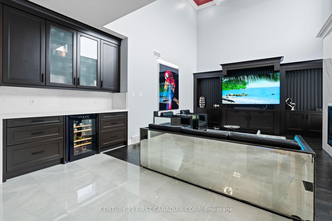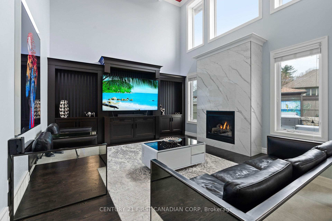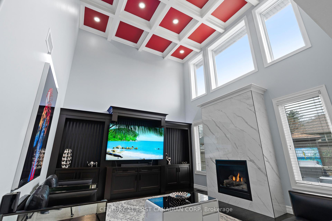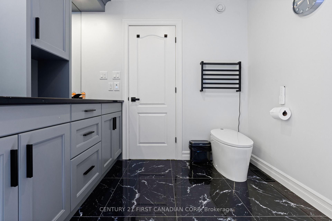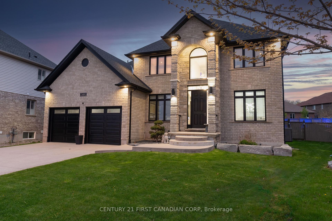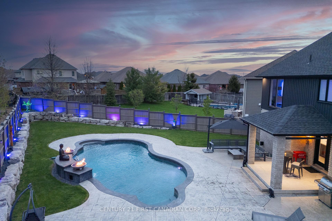$1,799,000
Available - For Sale
Listing ID: X12144030
3460 Settlement Cour , London South, N6P 0A7, Middlesex
| Exceptional Living in Prestigious South London! Experience unmatched luxury in this fully renovated (2024) 4 bedroom, 3.5 bath home, perfectly situated on a rare, oversized pie-shaped lot. Blending classic elegance with sleek contemporary design, the exterior is a true showstopper. Step inside to European-crafted custom hardwood floors, a grand foyer with a globe-inspired light fixture, and an open-concept main level.The kitchen showcases premium oak cabinetry, a dramatic waterfall quartz island, built-in stainless steel appliances, a walk-in pantry, and a beverage bar with extra counter space and storage. The great room is an architectural marvel, featuring soaring ceilings, a custom coffered design, a porcelain gas fireplace, and a built-in entertainment unit. A bright front office, main floor laundry with garage access, and a stylish 2 piece powder room complete the main level. Upstairs, the luxurious primary suite boasts a tray ceiling, motorized blinds on a floor-to-ceiling window, and an opulent five-piece ensuite with a soaker tub, glass-tiled shower with body spray system, double vanity, and a smart bidet toilet. Three additional generously sized bedrooms share a beautifully appointed four-piece bath with a tiled shower and body spray system.The finished lower level expands your living space with a gym, games area, family room, and a three-piece bath. A custom aviary (originally a wine cellar) adds a unique touch.Outside, discover a private backyard oasis with a heated saltwater pool featuring a water fountain, a hot tub, and a covered patio, all surrounded by meticulous landscaping, custom lighting, and a full irrigation system. The pool area is fully fenced and the massive yard provides endless possibilities for relaxation and recreation.This home also features a six-zone Polk Audio sound system, LED lighting, and an oversized two-car garage with extended doors. Luxury, comfort, and sophistication await in this one-of-a-kind masterpiece. |
| Price | $1,799,000 |
| Taxes: | $8022.94 |
| Assessment Year: | 2024 |
| Occupancy: | Owner |
| Address: | 3460 Settlement Cour , London South, N6P 0A7, Middlesex |
| Directions/Cross Streets: | Settlement Trail |
| Rooms: | 9 |
| Rooms +: | 1 |
| Bedrooms: | 4 |
| Bedrooms +: | 0 |
| Family Room: | F |
| Basement: | Finished, Full |
| Level/Floor | Room | Length(ft) | Width(ft) | Descriptions | |
| Room 1 | Main | Office | 9.68 | 10.76 | |
| Room 2 | Main | Dining Ro | 11.51 | 14.17 | |
| Room 3 | Main | Kitchen | 20.4 | 11.91 | |
| Room 4 | Main | Great Roo | 16.07 | 15.09 | |
| Room 5 | Main | Laundry | 5.08 | 8 | |
| Room 6 | Second | Primary B | 15.32 | 13.09 | |
| Room 7 | Second | Bedroom 2 | 11.91 | 11.51 | |
| Room 8 | Second | Bedroom 3 | 12.23 | 10.99 | |
| Room 9 | Second | Bedroom 4 | 10.99 | 10.23 | |
| Room 10 | Basement | Recreatio | 41.92 | 38.24 |
| Washroom Type | No. of Pieces | Level |
| Washroom Type 1 | 2 | Main |
| Washroom Type 2 | 4 | Second |
| Washroom Type 3 | 5 | Second |
| Washroom Type 4 | 4 | Basement |
| Washroom Type 5 | 0 |
| Total Area: | 0.00 |
| Property Type: | Detached |
| Style: | 2-Storey |
| Exterior: | Stone, Vinyl Siding |
| Garage Type: | Attached |
| (Parking/)Drive: | Private Do |
| Drive Parking Spaces: | 4 |
| Park #1 | |
| Parking Type: | Private Do |
| Park #2 | |
| Parking Type: | Private Do |
| Pool: | Inground |
| Other Structures: | Fence - Full, |
| Approximatly Square Footage: | 2500-3000 |
| Property Features: | Cul de Sac/D, Library |
| CAC Included: | N |
| Water Included: | N |
| Cabel TV Included: | N |
| Common Elements Included: | N |
| Heat Included: | N |
| Parking Included: | N |
| Condo Tax Included: | N |
| Building Insurance Included: | N |
| Fireplace/Stove: | Y |
| Heat Type: | Forced Air |
| Central Air Conditioning: | Central Air |
| Central Vac: | N |
| Laundry Level: | Syste |
| Ensuite Laundry: | F |
| Sewers: | Sewer |
$
%
Years
This calculator is for demonstration purposes only. Always consult a professional
financial advisor before making personal financial decisions.
| Although the information displayed is believed to be accurate, no warranties or representations are made of any kind. |
| CENTURY 21 FIRST CANADIAN CORP |
|
|

Vishal Sharma
Broker
Dir:
416-627-6612
Bus:
905-673-8500
| Virtual Tour | Book Showing | Email a Friend |
Jump To:
At a Glance:
| Type: | Freehold - Detached |
| Area: | Middlesex |
| Municipality: | London South |
| Neighbourhood: | South V |
| Style: | 2-Storey |
| Tax: | $8,022.94 |
| Beds: | 4 |
| Baths: | 4 |
| Fireplace: | Y |
| Pool: | Inground |
Locatin Map:
Payment Calculator:

