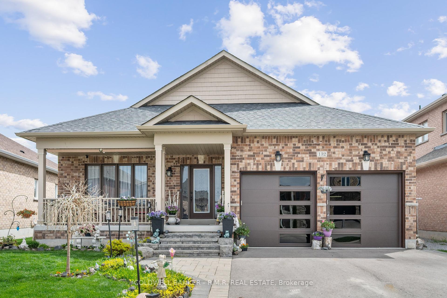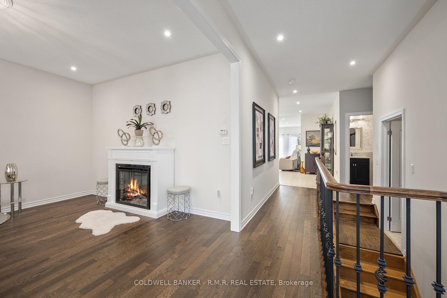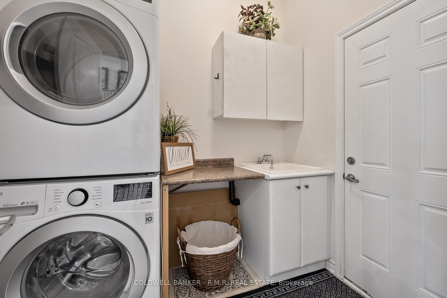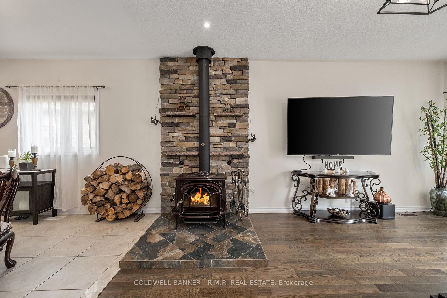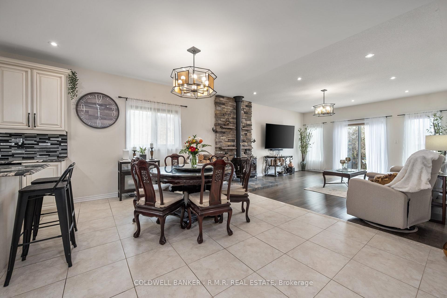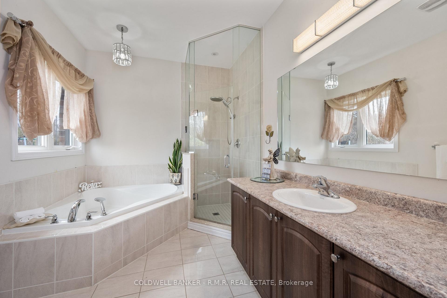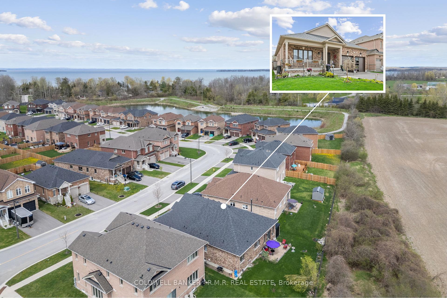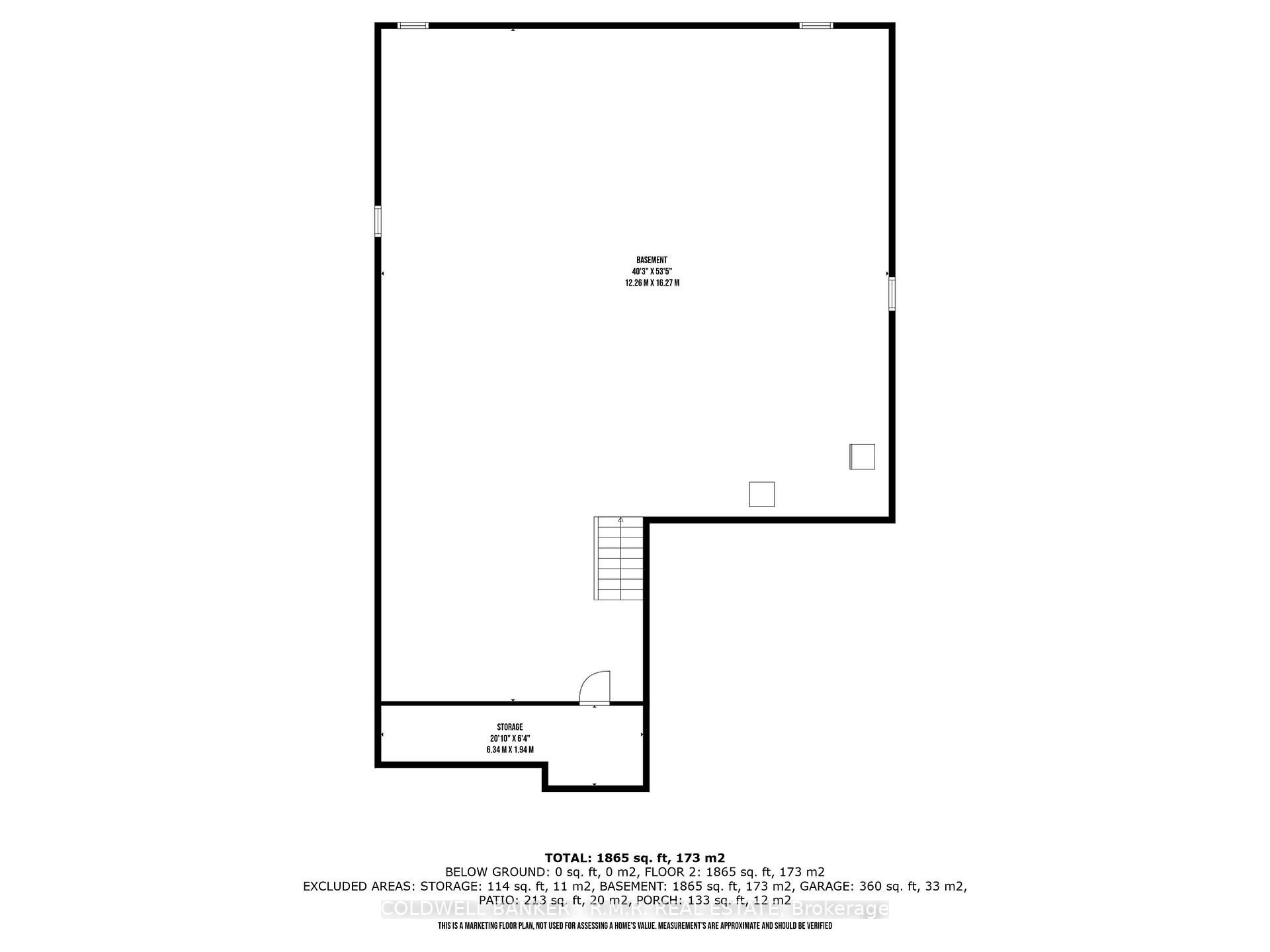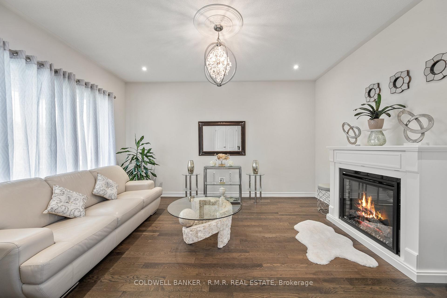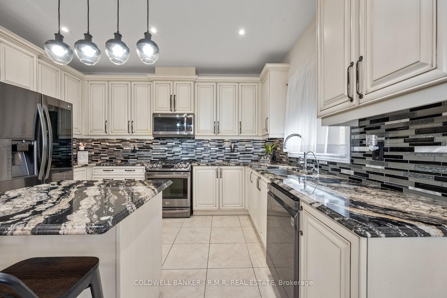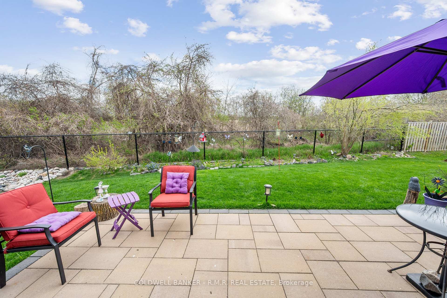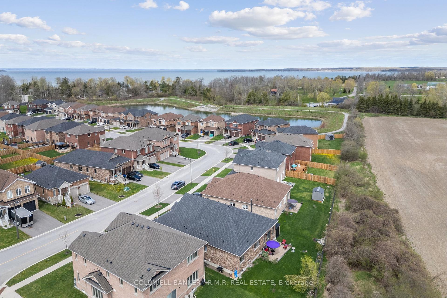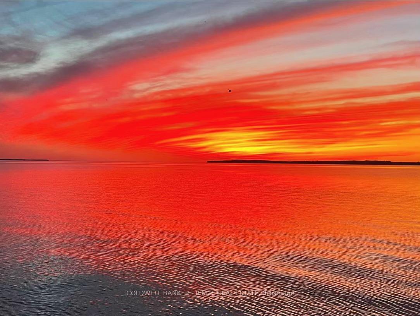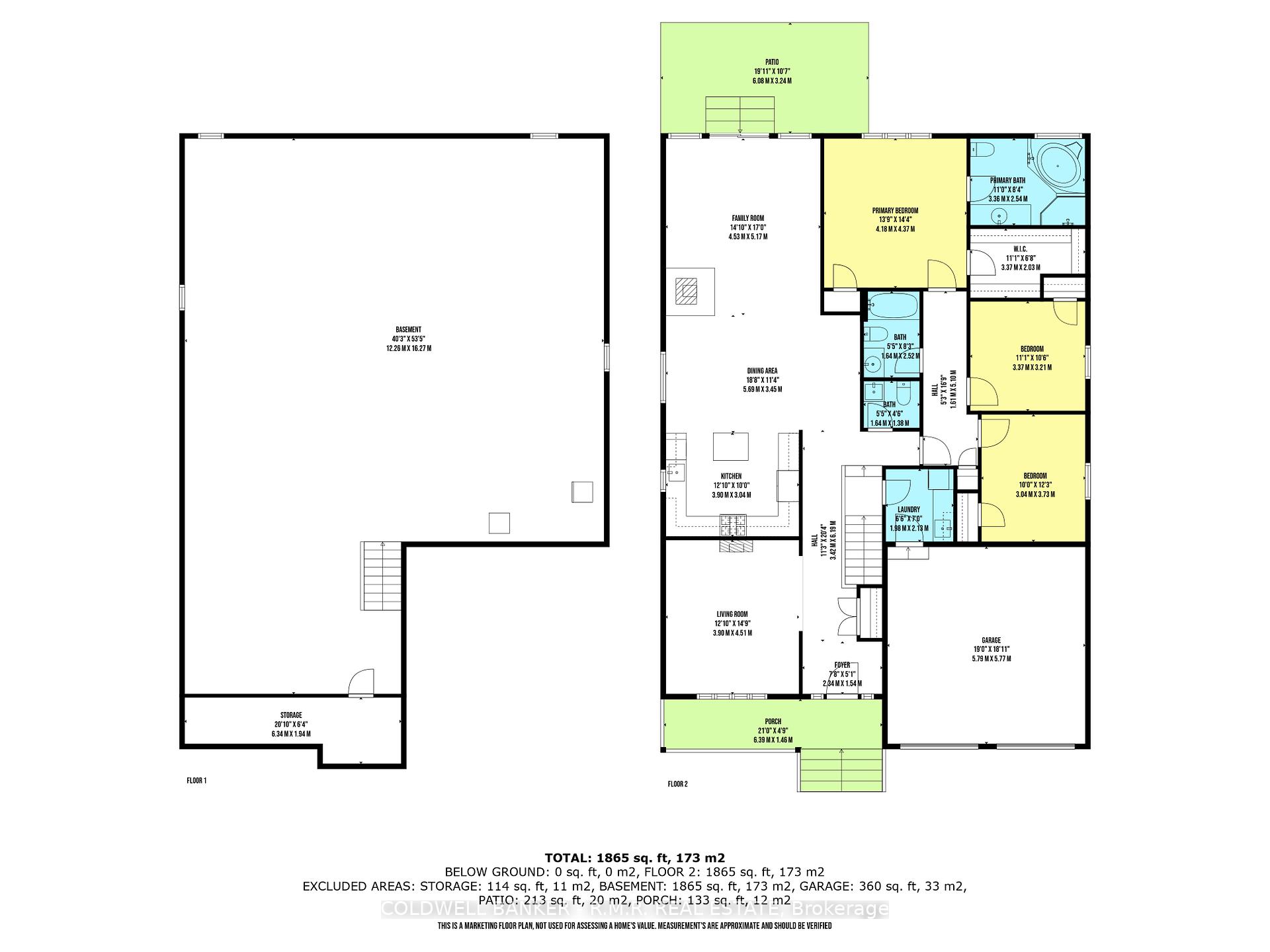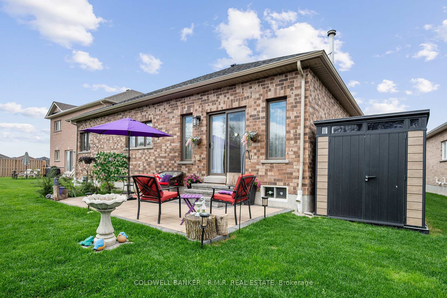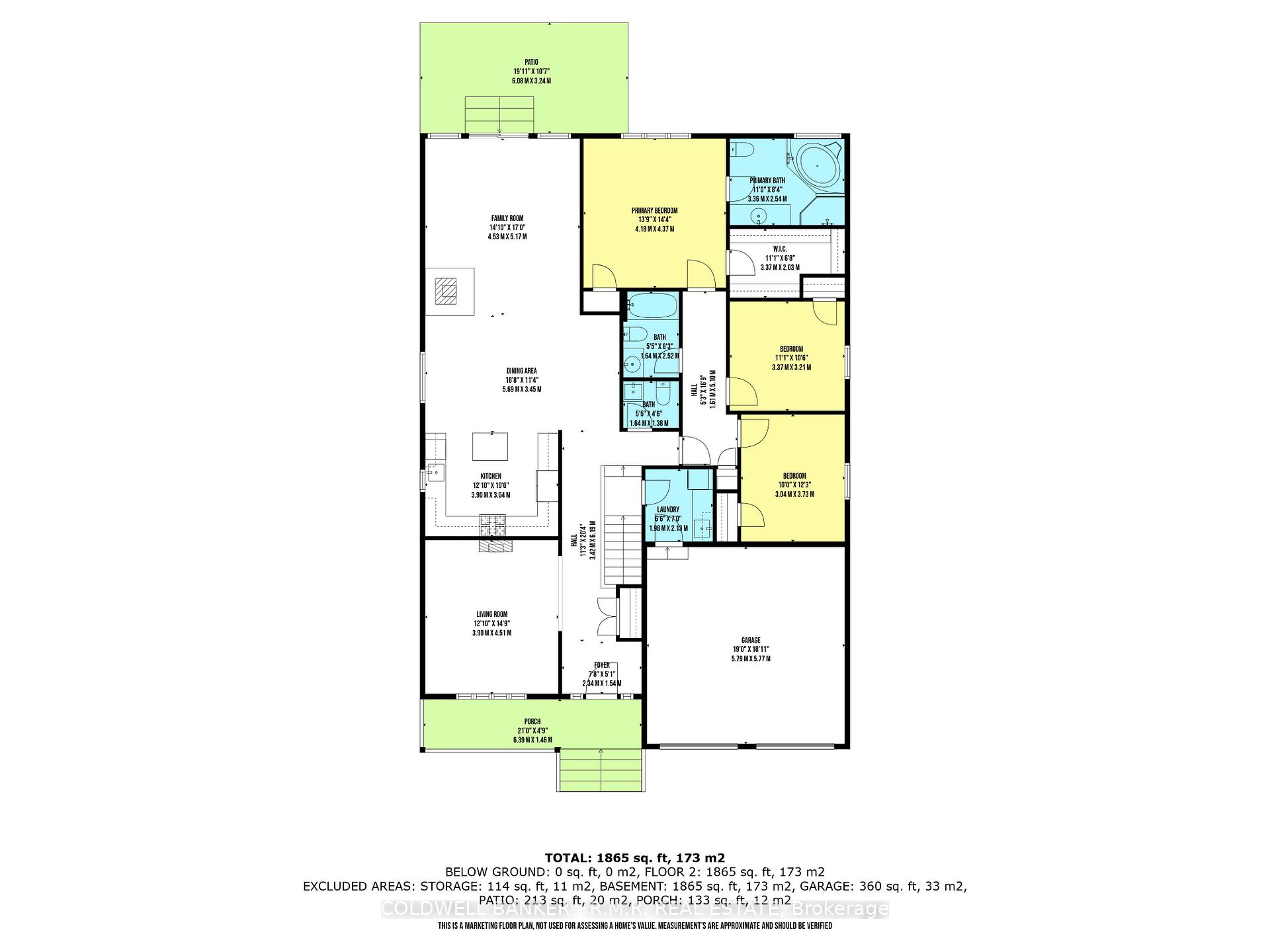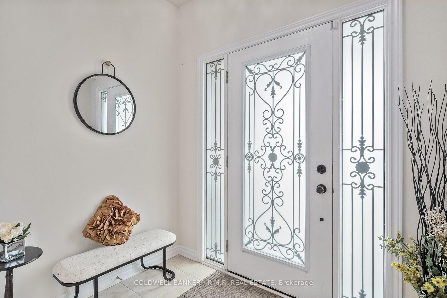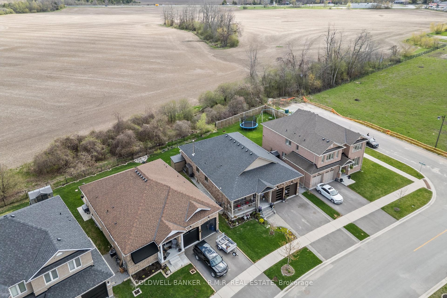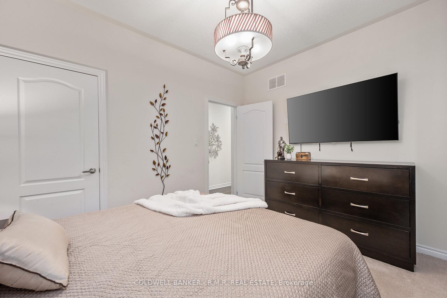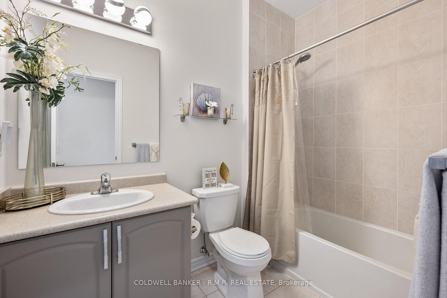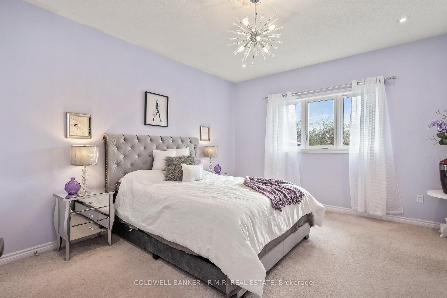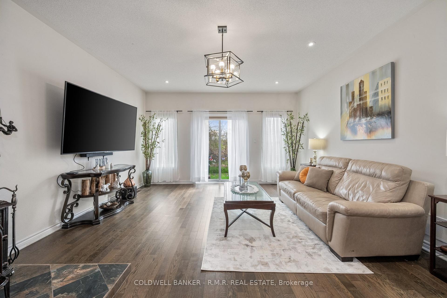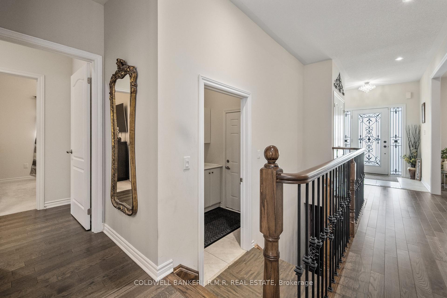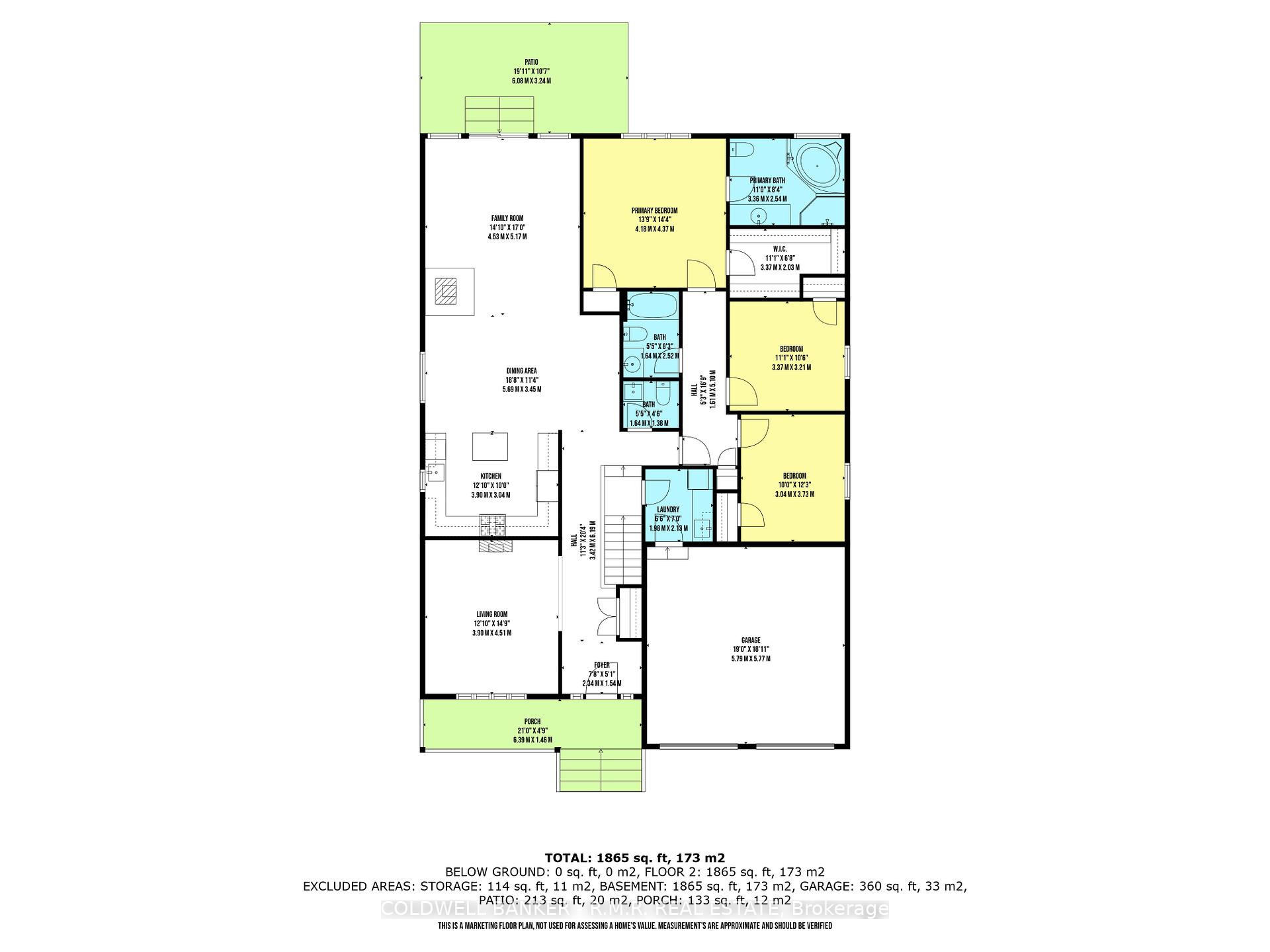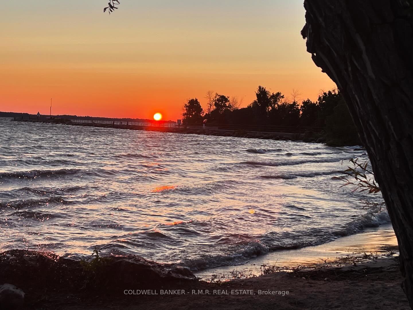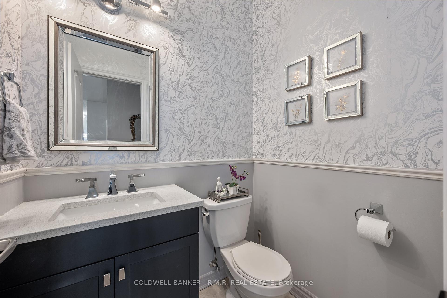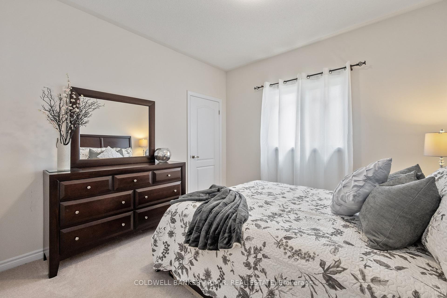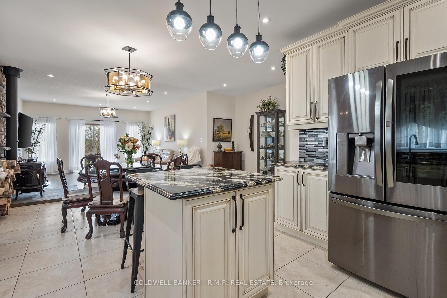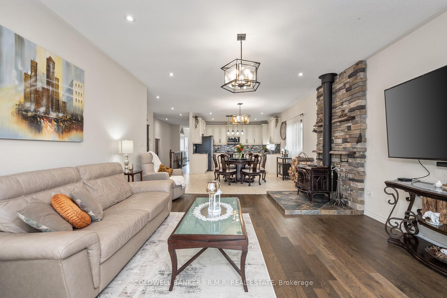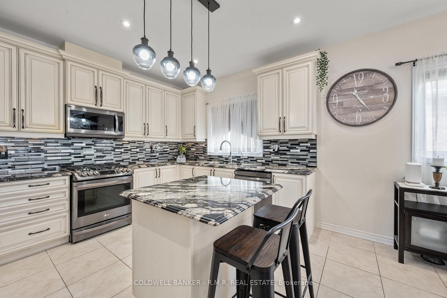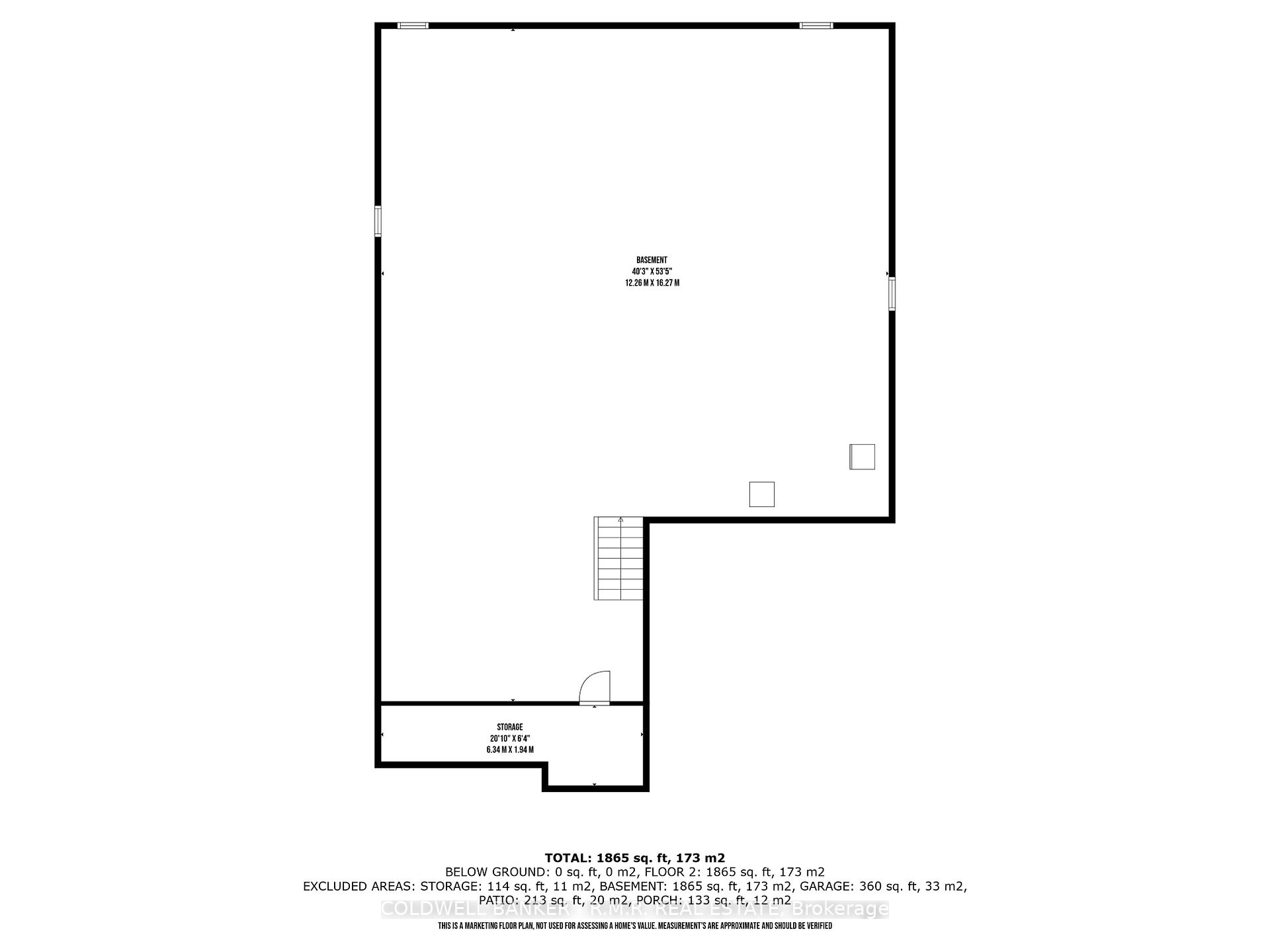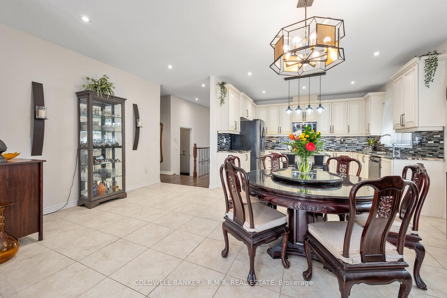$869,900
Available - For Sale
Listing ID: N12144202
132 Terry Clayton Aven , Brock, L0K 1A0, Durham
| Discover the perfect blend of comfort, style, and location in this beautifully maintained 3-bedroom all brick bungalow just steps from Lake Simcoe and the charming amenities of a quaint small town. This lovely 6 year new home features 3 spacious bedrooms and an upgraded kitchen with modern finishes, perfect for home chefs and entertainers alike. The open-concept layout is bright and airy, anchored by a cozy wood stove that fills the home with warmth and character. Enjoy a private backyard retreat on a picturesque ravine lot, perfect for relaxing or entertaining. The oversized 2-car garage includes new garage doors and plenty of space for your vehicles and storage needs. A massive unfinished basement with a rough-in for a washroom offers endless potential to create additional living space tailored to suit your needs. Whether you're looking to downsize, invest, or find your forever home, this rare bungalow offers peaceful living with town amenities and lakeside leisure just steps away. This home has it all! Don't miss this rare opportunity to own a solid, thoughtfully upgraded home in a peaceful, natural setting. |
| Price | $869,900 |
| Taxes: | $5801.00 |
| Assessment Year: | 2024 |
| Occupancy: | Owner |
| Address: | 132 Terry Clayton Aven , Brock, L0K 1A0, Durham |
| Directions/Cross Streets: | Terry Clayton Ave & Foster Hewitt |
| Rooms: | 7 |
| Bedrooms: | 3 |
| Bedrooms +: | 0 |
| Family Room: | T |
| Basement: | Unfinished, Development |
| Level/Floor | Room | Length(ft) | Width(ft) | Descriptions | |
| Room 1 | Main | Family Ro | 16.96 | 14.86 | Overlooks Backyard, Wood Stove, Hardwood Floor |
| Room 2 | Main | Dining Ro | 11.32 | 18.66 | Open Concept, Hardwood Floor, Overlooks Family |
| Room 3 | Main | Kitchen | 9.97 | 12.79 | Custom Backsplash, Modern Kitchen, Custom Counter |
| Room 4 | Main | Living Ro | 14.79 | 12.79 | Electric Fireplace, Overlooks Frontyard, Hardwood Floor |
| Room 5 | Main | Primary B | 14.33 | 13.71 | 4 Pc Ensuite, Overlooks Backyard, Walk-In Closet(s) |
| Room 6 | Main | Bedroom 2 | 10.53 | 11.05 | Closet |
| Room 7 | Main | Bedroom 3 | 12.23 | 9.97 | Closet |
| Room 8 | Main | Foyer | 7.68 | 5.05 | Tile Floor |
| Room 9 | Main | Laundry | 6.99 | 6.49 | Tile Floor, Access To Garage |
| Room 10 | Basement | Cold Room | 6.36 | 20.8 | |
| Room 11 |
| Washroom Type | No. of Pieces | Level |
| Washroom Type 1 | 4 | Ground |
| Washroom Type 2 | 2 | Ground |
| Washroom Type 3 | 0 | |
| Washroom Type 4 | 0 | |
| Washroom Type 5 | 0 |
| Total Area: | 0.00 |
| Approximatly Age: | 6-15 |
| Property Type: | Detached |
| Style: | Bungalow |
| Exterior: | Brick |
| Garage Type: | Attached |
| Drive Parking Spaces: | 4 |
| Pool: | None |
| Approximatly Age: | 6-15 |
| Approximatly Square Footage: | 2000-2500 |
| Property Features: | School Bus R, Ravine |
| CAC Included: | N |
| Water Included: | N |
| Cabel TV Included: | N |
| Common Elements Included: | N |
| Heat Included: | N |
| Parking Included: | N |
| Condo Tax Included: | N |
| Building Insurance Included: | N |
| Fireplace/Stove: | Y |
| Heat Type: | Forced Air |
| Central Air Conditioning: | Central Air |
| Central Vac: | N |
| Laundry Level: | Syste |
| Ensuite Laundry: | F |
| Elevator Lift: | False |
| Sewers: | Sewer |
| Utilities-Cable: | Y |
| Utilities-Hydro: | Y |
$
%
Years
This calculator is for demonstration purposes only. Always consult a professional
financial advisor before making personal financial decisions.
| Although the information displayed is believed to be accurate, no warranties or representations are made of any kind. |
| COLDWELL BANKER - R.M.R. REAL ESTATE |
|
|

Vishal Sharma
Broker
Dir:
416-627-6612
Bus:
905-673-8500
| Book Showing | Email a Friend |
Jump To:
At a Glance:
| Type: | Freehold - Detached |
| Area: | Durham |
| Municipality: | Brock |
| Neighbourhood: | Beaverton |
| Style: | Bungalow |
| Approximate Age: | 6-15 |
| Tax: | $5,801 |
| Beds: | 3 |
| Baths: | 3 |
| Fireplace: | Y |
| Pool: | None |
Locatin Map:
Payment Calculator:

