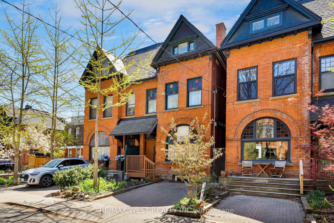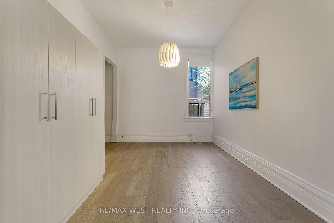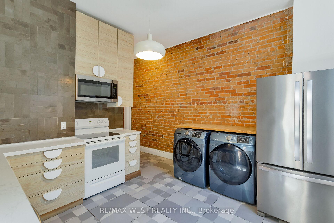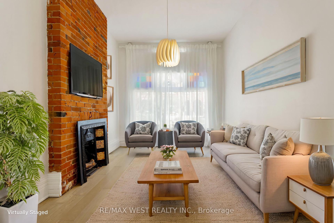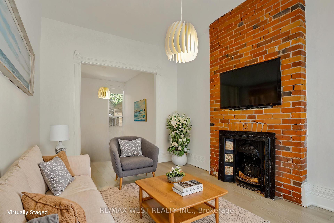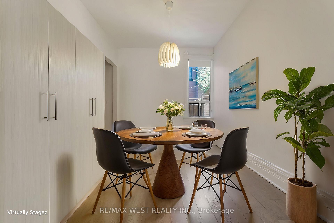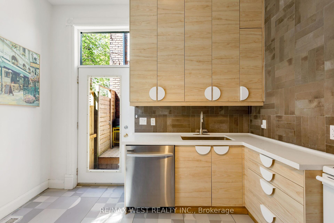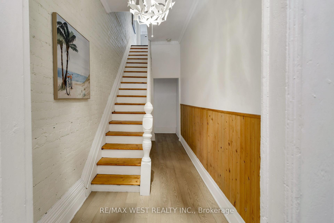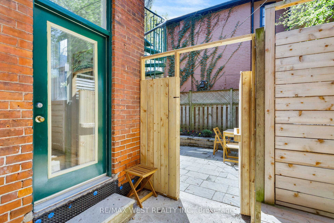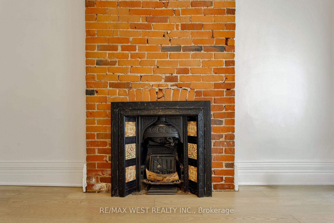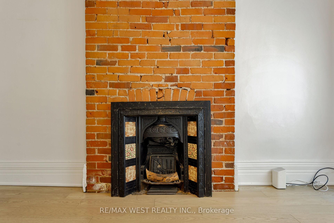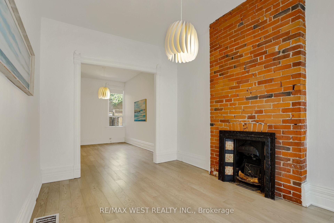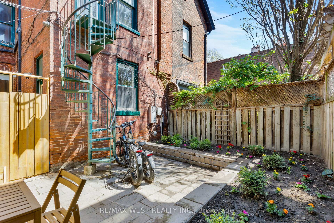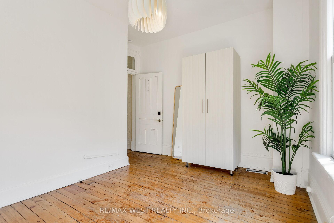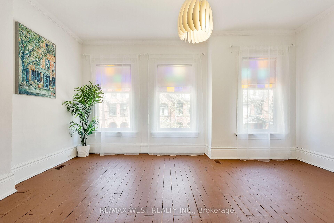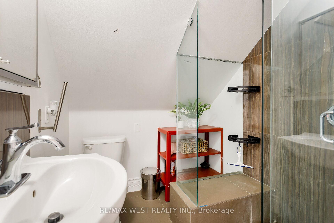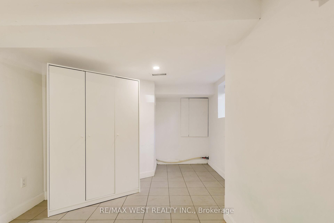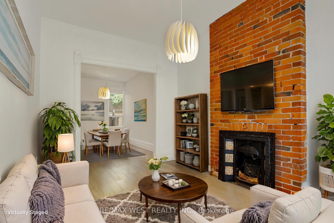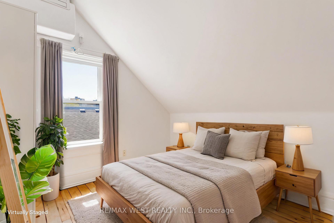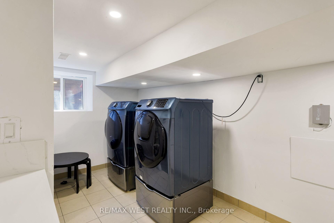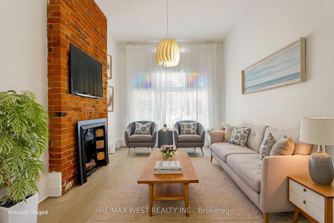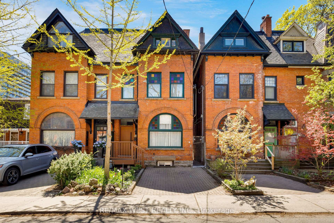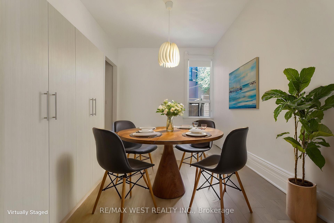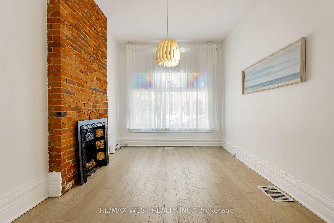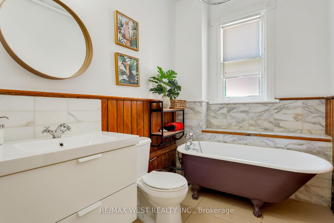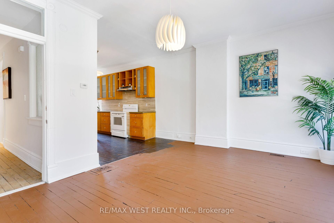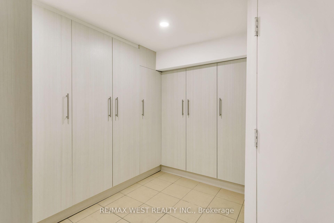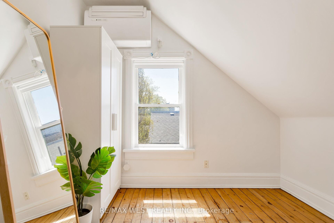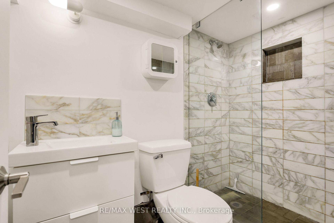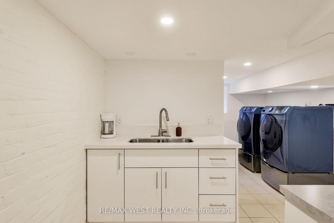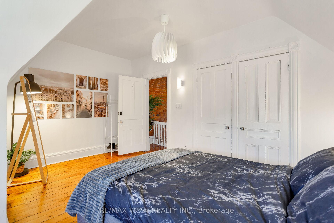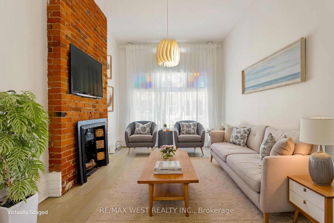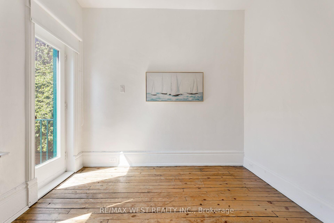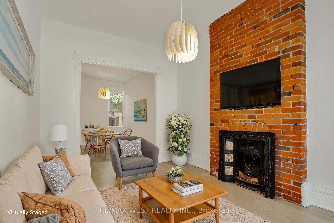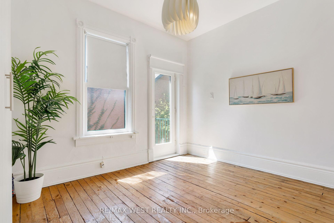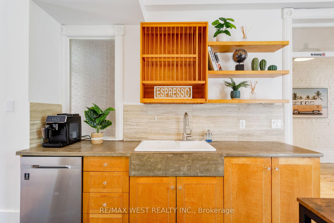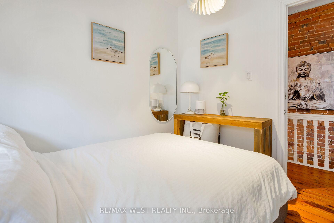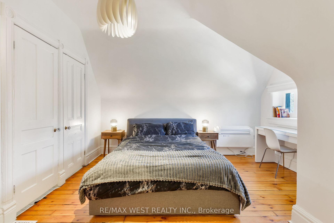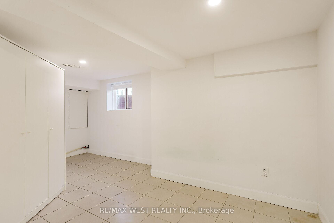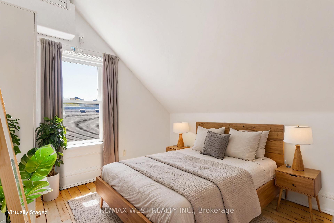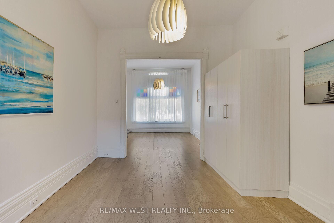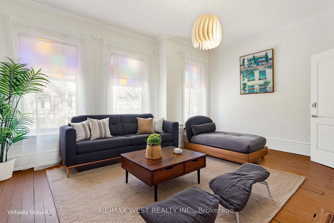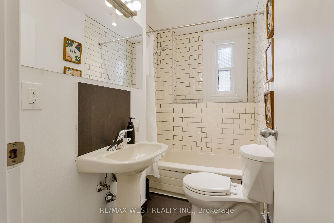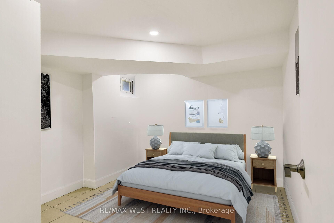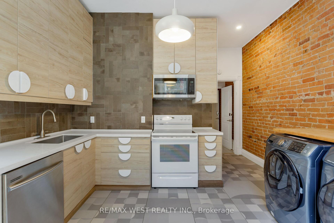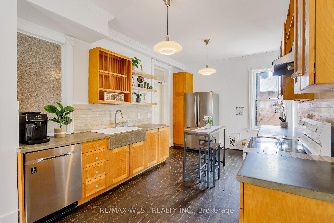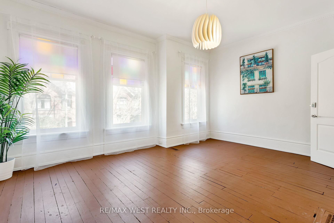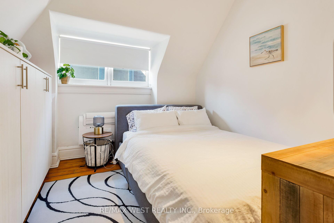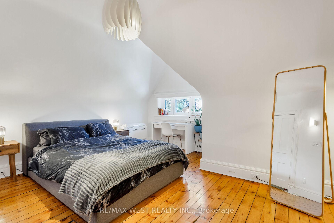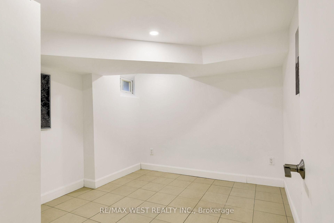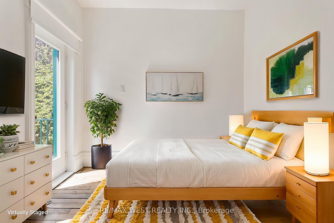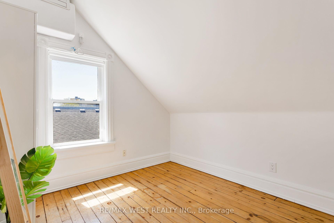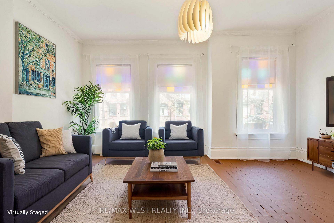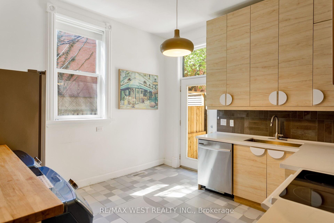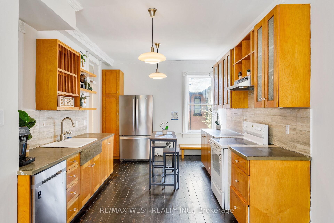$1,795,000
Available - For Sale
Listing ID: W12142372
17 Melbourne Aven , Toronto, M6K 1K1, Toronto
| Steps To Queen West, Liberty Village And Minutes To The Lake. This incredible Victorian duplex offers a flexible layout with the opportunity to live in and rent out. Use as a duplex or triplex, or convert it back into a spectacular single-family home. The updated second & third-floor owner's suite features 4 bedrooms and 2 bathrooms, with original pine floors, exposed brick, stained glass, and period details throughout. Perfect for those looking to live in while collecting rental income from the other units.The spacious main floor and lower-level unit includes 2 bedrooms, a den with built-in storage, a large living and dining area with soaring 10-foot ceilings, and a renovated kitchen with a walkout to an enclosed courtyard. Plus, 1-car front pad parking ($200/year). Vacant on closing, choose your tenants and set your own rents. A truly flexible investment opportunity. Top-notch location in the heart of Parkdales vibrant creative community. Enjoy everything Parkdale has to offer: a variety of cafés, shops, restaurants, galleries, and studiosall just steps from your door. Minutes to Liberty Village and the lake. Commuters will appreciate the easy access to TTC routes. |
| Price | $1,795,000 |
| Taxes: | $5696.65 |
| Occupancy: | Partial |
| Address: | 17 Melbourne Aven , Toronto, M6K 1K1, Toronto |
| Directions/Cross Streets: | South on Dufferin & turn right onto Melbourne Ave |
| Rooms: | 12 |
| Rooms +: | 4 |
| Bedrooms: | 6 |
| Bedrooms +: | 2 |
| Family Room: | F |
| Basement: | Finished, Full |
| Level/Floor | Room | Length(ft) | Width(ft) | Descriptions | |
| Room 1 | Main | Family Ro | 13.94 | 10.07 | Stained Glass, Brick Fireplace, Hardwood Floor |
| Room 2 | Main | Dining Ro | 16.63 | 14.69 | Hardwood Floor, Hardwood Floor |
| Room 3 | Main | Kitchen | 16.07 | 12.73 | Tile Floor, Window, Marble Counter |
| Room 4 | Second | Dining Ro | 16.63 | 11.32 | Hardwood Floor, Stained Glass, Open Concept |
| Room 5 | Second | Kitchen | 17.65 | 10.5 | Hardwood Floor, Window, Concrete Counter |
| Room 6 | Second | Bedroom 2 | 11.45 | 12.69 | Hardwood Floor, Window |
| Room 7 | Upper | Primary B | 15.35 | 12.76 | Hardwood Floor, Window, Walk-In Closet(s) |
| Room 8 | Upper | Bedroom 3 | 10.63 | 10.36 | Hardwood Floor, Window |
| Room 9 | Basement | Recreatio | 15.81 | 9.35 | Tile Floor, Pot Lights, Window |
| Room 10 | Basement | Other | 10 | 9.91 | Tile Floor, B/I Shelves, Pot Lights |
| Room 11 | Basement | Other | 10 | 9.02 | Tile Floor, Window, Pot Lights |
| Room 12 | Basement | Laundry | 15.09 | 12.33 | Tile Floor, Pot Lights, Window |
| Washroom Type | No. of Pieces | Level |
| Washroom Type 1 | 4 | Main |
| Washroom Type 2 | 3 | Second |
| Washroom Type 3 | 3 | Third |
| Washroom Type 4 | 3 | Basement |
| Washroom Type 5 | 0 |
| Total Area: | 0.00 |
| Property Type: | Semi-Detached |
| Style: | 2 1/2 Storey |
| Exterior: | Brick |
| Garage Type: | None |
| (Parking/)Drive: | Front Yard |
| Drive Parking Spaces: | 1 |
| Park #1 | |
| Parking Type: | Front Yard |
| Park #2 | |
| Parking Type: | Front Yard |
| Pool: | None |
| Approximatly Square Footage: | 2500-3000 |
| CAC Included: | N |
| Water Included: | N |
| Cabel TV Included: | N |
| Common Elements Included: | N |
| Heat Included: | N |
| Parking Included: | N |
| Condo Tax Included: | N |
| Building Insurance Included: | N |
| Fireplace/Stove: | N |
| Heat Type: | Forced Air |
| Central Air Conditioning: | Wall Unit(s |
| Central Vac: | N |
| Laundry Level: | Syste |
| Ensuite Laundry: | F |
| Sewers: | Sewer |
$
%
Years
This calculator is for demonstration purposes only. Always consult a professional
financial advisor before making personal financial decisions.
| Although the information displayed is believed to be accurate, no warranties or representations are made of any kind. |
| RE/MAX WEST REALTY INC. |
|
|

Vishal Sharma
Broker
Dir:
416-627-6612
Bus:
905-673-8500
| Book Showing | Email a Friend |
Jump To:
At a Glance:
| Type: | Freehold - Semi-Detached |
| Area: | Toronto |
| Municipality: | Toronto W01 |
| Neighbourhood: | South Parkdale |
| Style: | 2 1/2 Storey |
| Tax: | $5,696.65 |
| Beds: | 6+2 |
| Baths: | 4 |
| Fireplace: | N |
| Pool: | None |
Locatin Map:
Payment Calculator:

