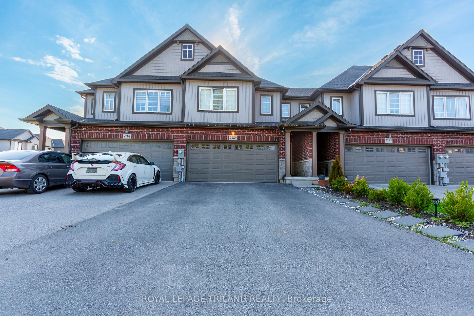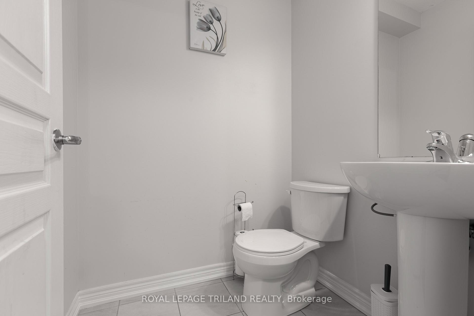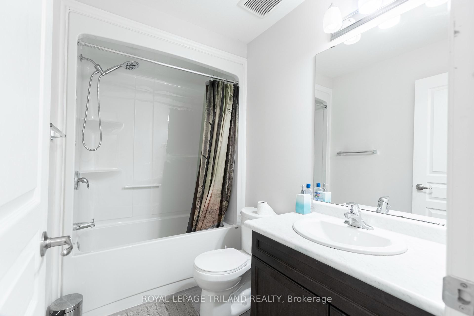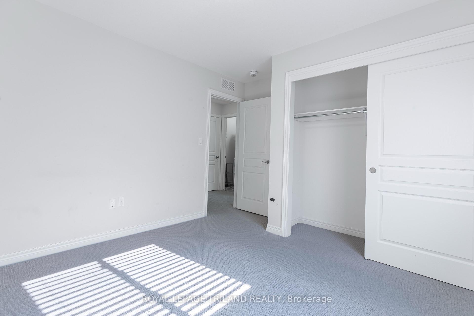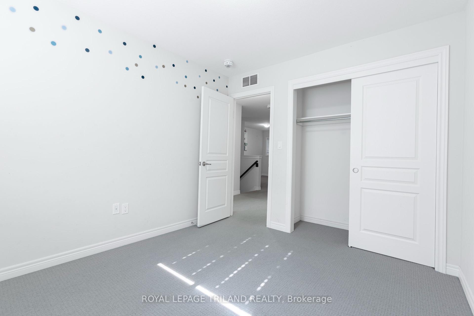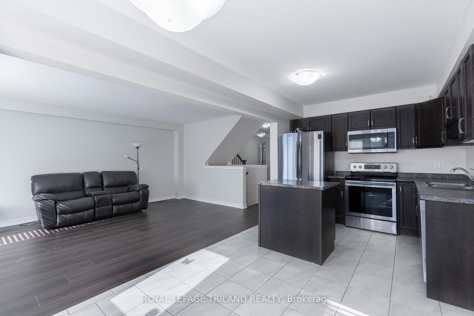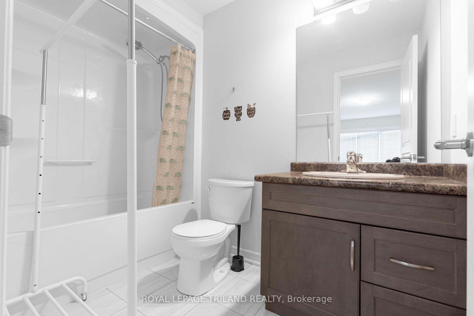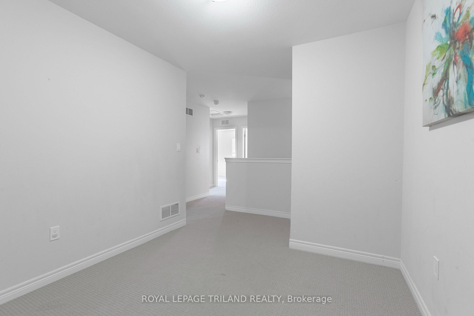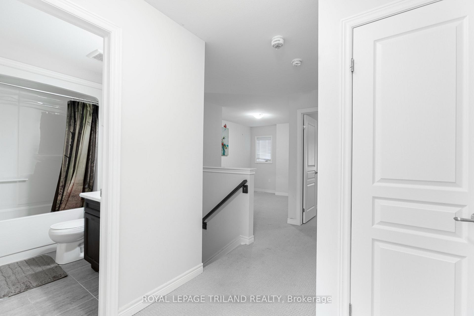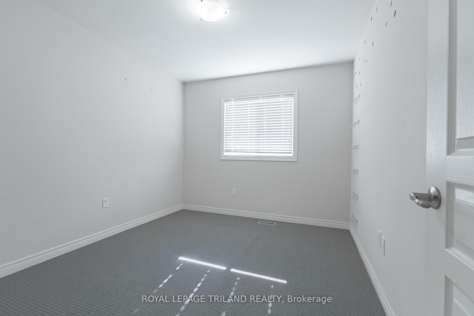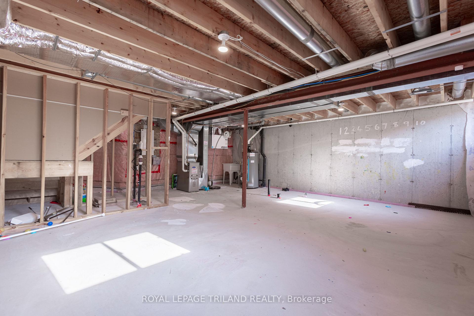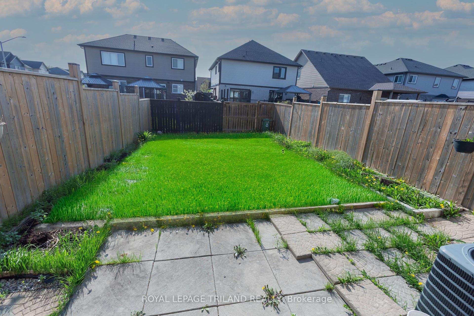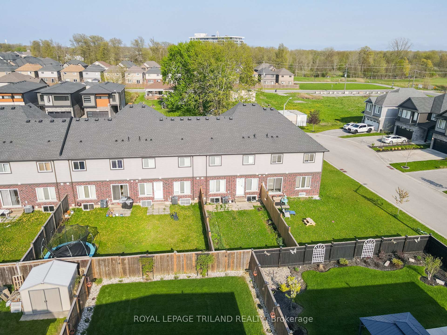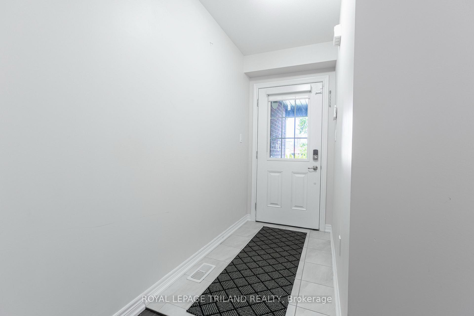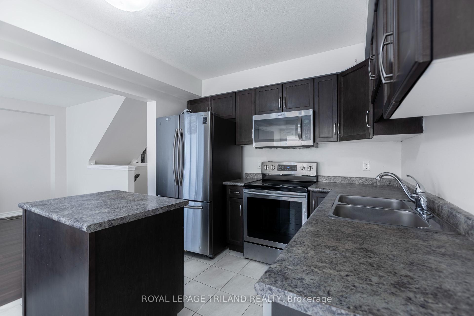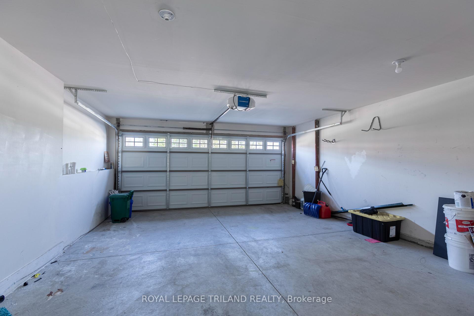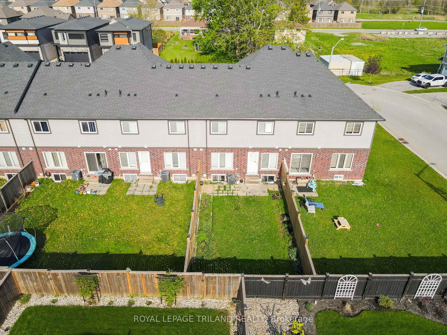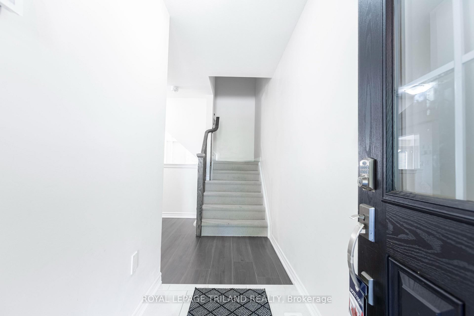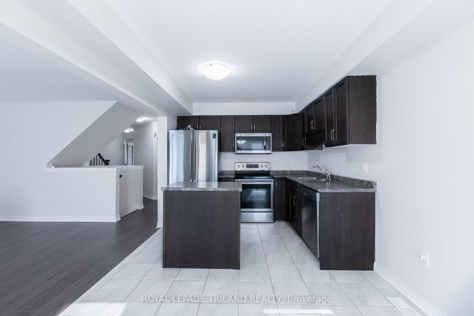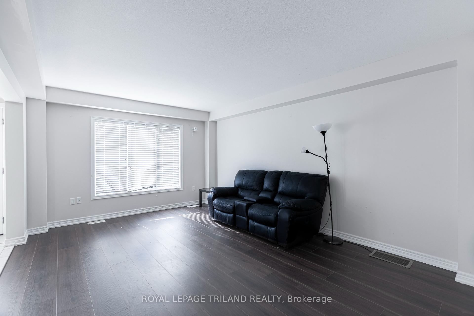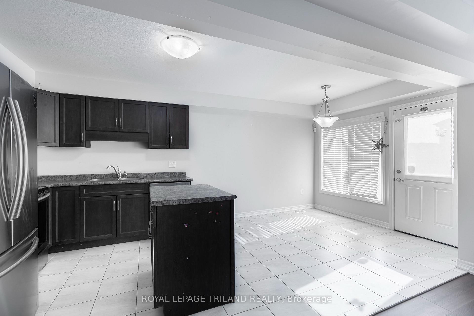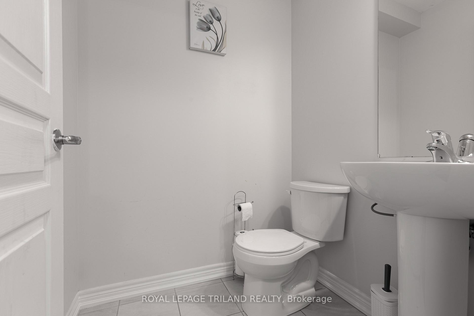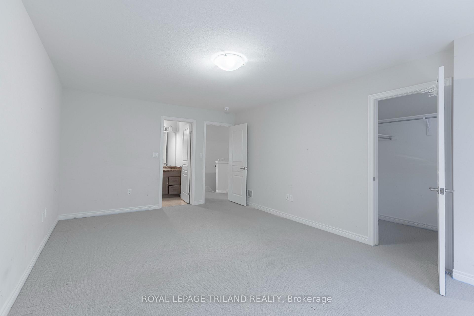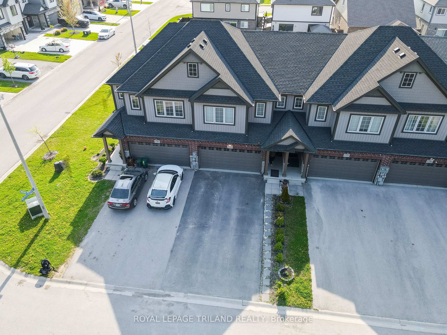$675,000
Available - For Sale
Listing ID: X12145078
7759 SHAW Stre , Niagara Falls, L2G 0H1, Niagara
| Stunning Freehold Townhouse in Prime Location Built by the Renowned Mountainview Homes, This Nearly New Property Offers Exceptional Value in a Million-Dollar Neighborhood. Featuring 3 Spacious Bedrooms Plus a Loft (Perfect as a 4th Bedroom), 2.5 Bathrooms, and a Double Car Garage with Total Parking for 6 Vehicles. Enjoy Added Privacy with No Homes in Front, Providing Extra Peace and Quiet. Located Just Minutes from Niagara Falls, Golf Courses, Marine Land, Shopping Centers, and More. Surrounded by Top Amenities Including Costco, Walmart, Hospitals, QEW Access, MacBain Community Centre, and St. Michael School. Ideal for Families or Investors High Rental Potential in One of the Regions Most Sought After Communities. |
| Price | $675,000 |
| Taxes: | $4501.00 |
| Occupancy: | Vacant |
| Address: | 7759 SHAW Stre , Niagara Falls, L2G 0H1, Niagara |
| Acreage: | < .50 |
| Directions/Cross Streets: | Drummond Rd / Sam Lorfida Dr |
| Rooms: | 8 |
| Bedrooms: | 3 |
| Bedrooms +: | 0 |
| Family Room: | F |
| Basement: | Unfinished |
| Level/Floor | Room | Length(ft) | Width(ft) | Descriptions | |
| Room 1 | Main | Kitchen | 18.37 | 9.84 | Eat-in Kitchen |
| Room 2 | Second | Primary B | 16.73 | 12.79 | Ensuite Bath |
| Room 3 | Second | Bedroom 2 | 11.15 | 10.17 | |
| Room 4 | Second | Bedroom 3 | 11.15 | 9.84 | |
| Room 5 | Second | Loft | 11.15 | 10.17 |
| Washroom Type | No. of Pieces | Level |
| Washroom Type 1 | 2 | Second |
| Washroom Type 2 | 4 | Second |
| Washroom Type 3 | 4 | Main |
| Washroom Type 4 | 0 | |
| Washroom Type 5 | 0 |
| Total Area: | 0.00 |
| Approximatly Age: | 6-15 |
| Property Type: | Att/Row/Townhouse |
| Style: | 2-Storey |
| Exterior: | Brick, Vinyl Siding |
| Garage Type: | Attached |
| (Parking/)Drive: | Private Do |
| Drive Parking Spaces: | 4 |
| Park #1 | |
| Parking Type: | Private Do |
| Park #2 | |
| Parking Type: | Private Do |
| Pool: | None |
| Other Structures: | Fence - Full |
| Approximatly Age: | 6-15 |
| Approximatly Square Footage: | 1100-1500 |
| Property Features: | Fenced Yard, Hospital |
| CAC Included: | N |
| Water Included: | N |
| Cabel TV Included: | N |
| Common Elements Included: | N |
| Heat Included: | N |
| Parking Included: | N |
| Condo Tax Included: | N |
| Building Insurance Included: | N |
| Fireplace/Stove: | N |
| Heat Type: | Forced Air |
| Central Air Conditioning: | Central Air |
| Central Vac: | N |
| Laundry Level: | Syste |
| Ensuite Laundry: | F |
| Sewers: | Sewer |
| Utilities-Cable: | Y |
| Utilities-Hydro: | Y |
$
%
Years
This calculator is for demonstration purposes only. Always consult a professional
financial advisor before making personal financial decisions.
| Although the information displayed is believed to be accurate, no warranties or representations are made of any kind. |
| ROYAL LEPAGE TRILAND REALTY |
|
|

Vishal Sharma
Broker
Dir:
416-627-6612
Bus:
905-673-8500
| Book Showing | Email a Friend |
Jump To:
At a Glance:
| Type: | Freehold - Att/Row/Townhouse |
| Area: | Niagara |
| Municipality: | Niagara Falls |
| Neighbourhood: | Dufferin Grove |
| Style: | 2-Storey |
| Approximate Age: | 6-15 |
| Tax: | $4,501 |
| Beds: | 3 |
| Baths: | 3 |
| Fireplace: | N |
| Pool: | None |
Locatin Map:
Payment Calculator:

