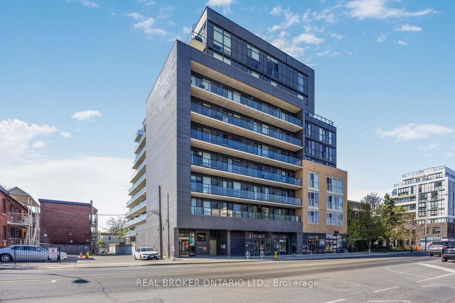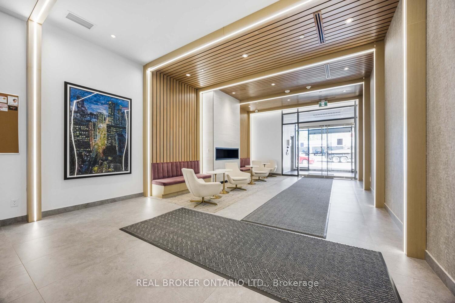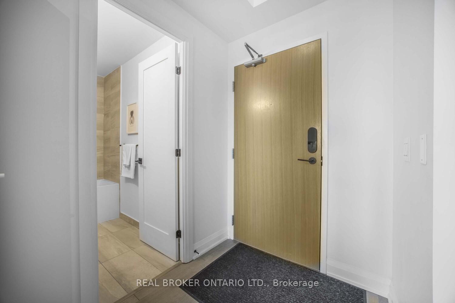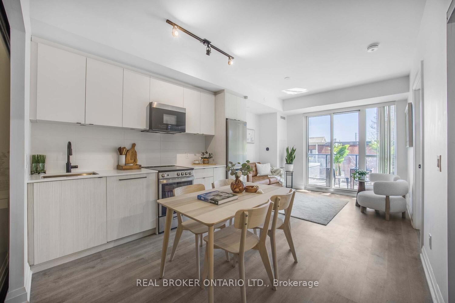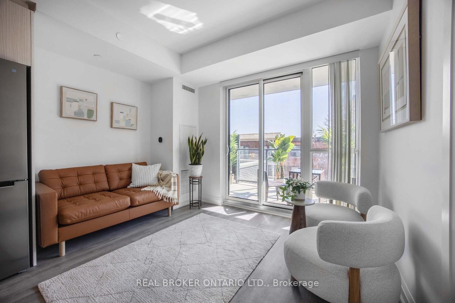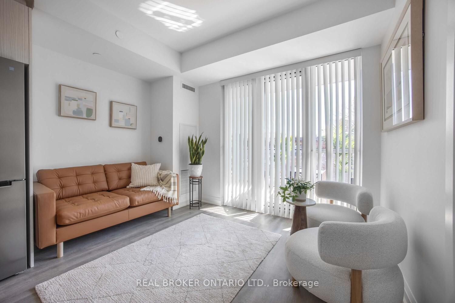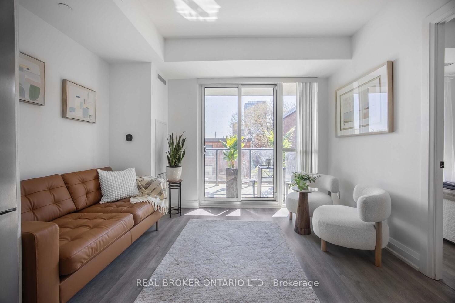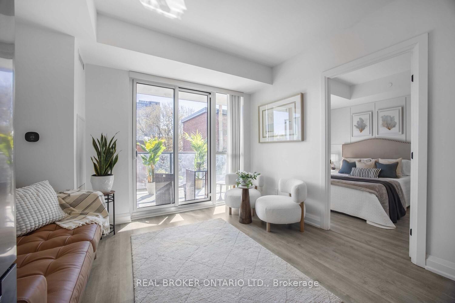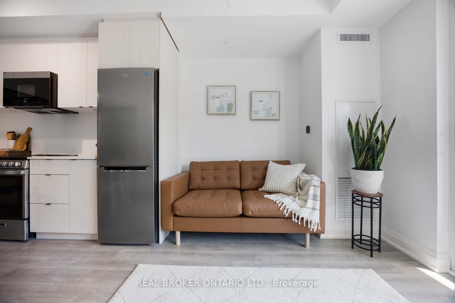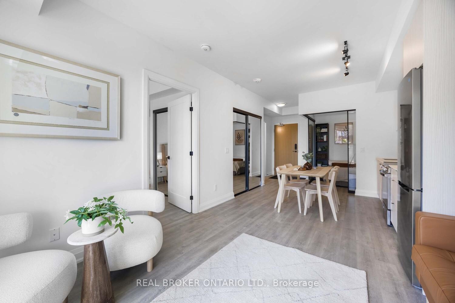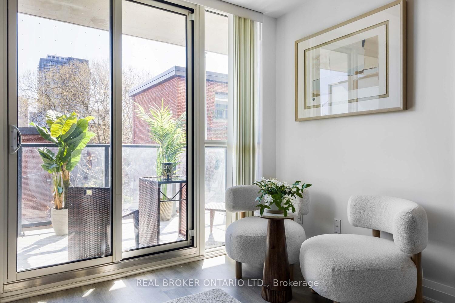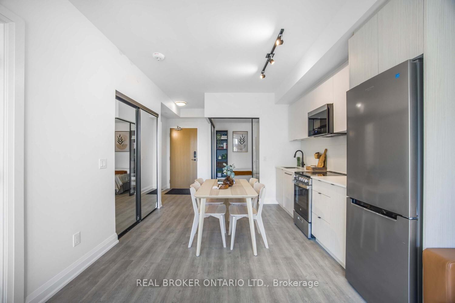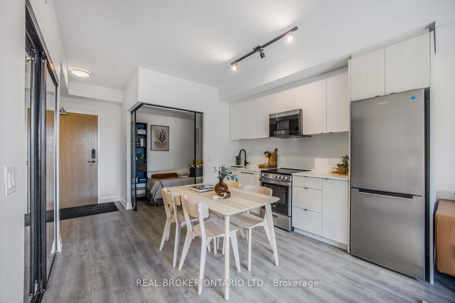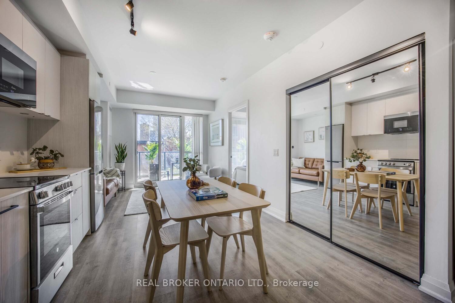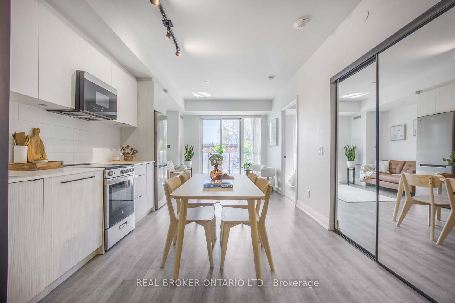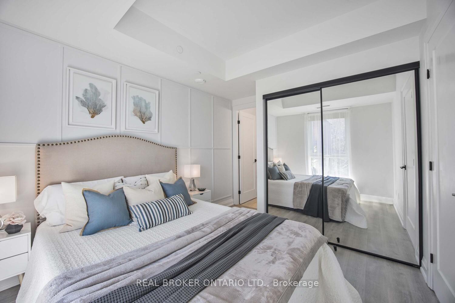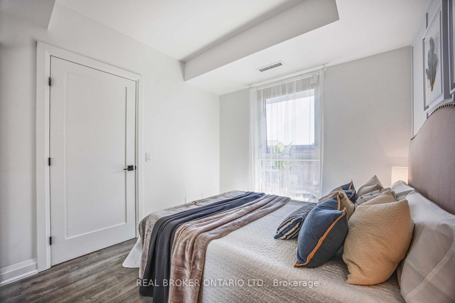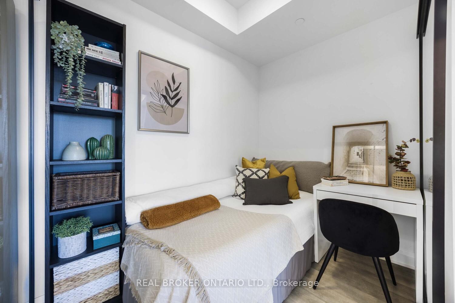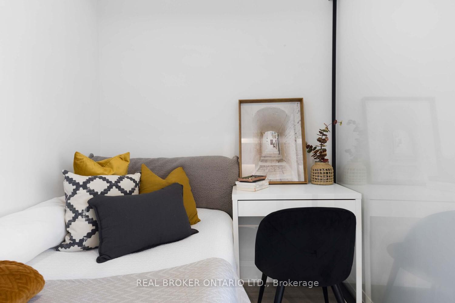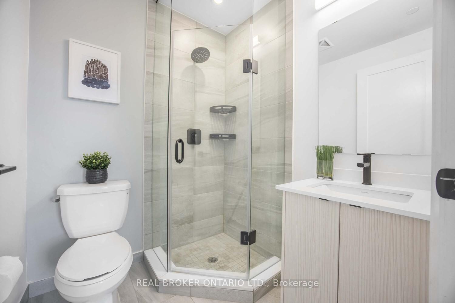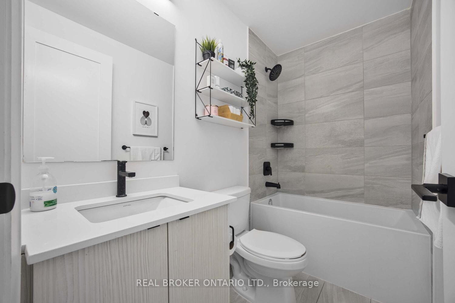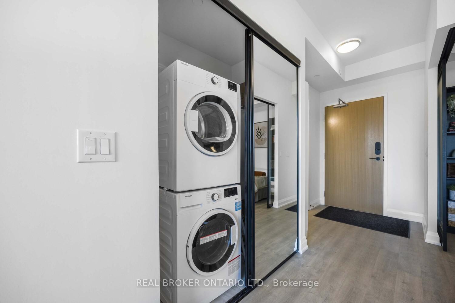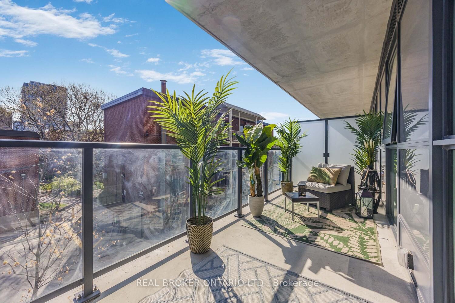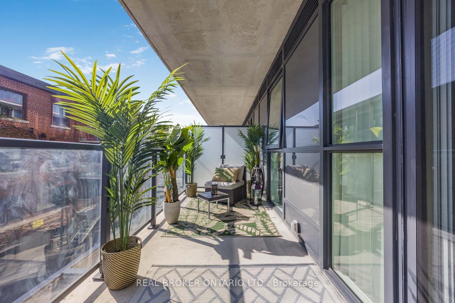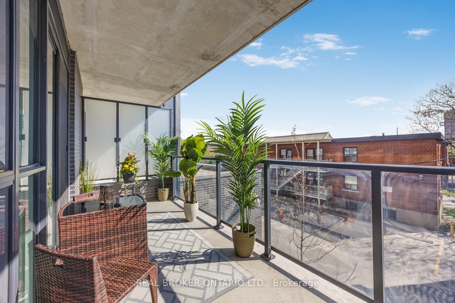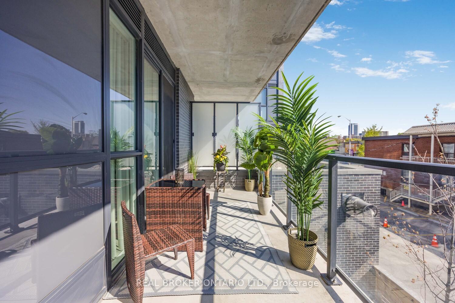$648,800
Available - For Sale
Listing ID: E12144868
2369 Danforth Aven , Toronto, M4C 0B1, Toronto
| Welcome to the Danny! Enjoy the perfect balance of tranquility and urban convenience in this brand new Upper Beaches east facing one bedroom + den with two full washrooms - nestled in a quiet, close-knit community, yet just minutes from the vibrant heart of downtown Toronto and Woodbine Beach by subway, bike, or car. Rare upgraded, move-in-ready suite: freshly painted, with a custom designer wooden accent wall in the main bedroom for a serene high-end retreat. The primary bedroom also features a large closet and a private ensuite, while the den offers flexibility for a home office, guests, or a growing family. The modern 2-tone kitchen comes equipped with built-in appliances, and tiled backsplash offers a seamless open-concept layout ideal for both daily living and entertaining. Stunning balcony perfect for entertaining or enjoying as an urban oasis in the heart of the city. Just turn the key and you are home! Enjoy the vibrant Upper Beaches community and some of the best cafes, restaurants, shopping, gyms & groceries the city has to offer! Excellent schools nearby. Building has modern system/digital access option-Building and Unit Access by App (No Keys needed!) Amenities incl. 24h Security, Concierge, Fitness &Yoga studio, Party Lounge, Pet Spa, Outdoor patios with sitting areas, fireplaces & dinning spaces and Visitor Parking. KDLLH. Whether you are a first-time homebuyer or looking to downsize, this condo offers the ideal of prime location, healthy living and exceptional comfort & style! |
| Price | $648,800 |
| Taxes: | $2412.00 |
| Occupancy: | Vacant |
| Address: | 2369 Danforth Aven , Toronto, M4C 0B1, Toronto |
| Postal Code: | M4C 0B1 |
| Province/State: | Toronto |
| Directions/Cross Streets: | Danforth between Woodbine and Main |
| Level/Floor | Room | Length(ft) | Width(ft) | Descriptions | |
| Room 1 | Main | Kitchen | 19.68 | 11.64 | Stainless Steel Appl, Quartz Counter, Overlooks Living |
| Room 2 | Main | Dining Ro | 19.68 | 11.64 | Laminate, Large Window, Overlooks Living |
| Room 3 | Main | Living Ro | 19.68 | 11.64 | Laminate, W/O To Balcony, Overlooks Dining |
| Room 4 | Main | Primary B | 10.33 | 9.68 | Laminate, Window Floor to Ceil, 3 Pc Ensuite |
| Room 5 | Main | Den | 8.36 | 6.07 | Laminate, Sliding Doors |
| Washroom Type | No. of Pieces | Level |
| Washroom Type 1 | 4 | Main |
| Washroom Type 2 | 3 | Main |
| Washroom Type 3 | 0 | |
| Washroom Type 4 | 0 | |
| Washroom Type 5 | 0 |
| Total Area: | 0.00 |
| Approximatly Age: | New |
| Washrooms: | 2 |
| Heat Type: | Forced Air |
| Central Air Conditioning: | Central Air |
| Elevator Lift: | True |
$
%
Years
This calculator is for demonstration purposes only. Always consult a professional
financial advisor before making personal financial decisions.
| Although the information displayed is believed to be accurate, no warranties or representations are made of any kind. |
| REAL BROKER ONTARIO LTD. |
|
|

Vishal Sharma
Broker
Dir:
416-627-6612
Bus:
905-673-8500
| Virtual Tour | Book Showing | Email a Friend |
Jump To:
At a Glance:
| Type: | Com - Condo Apartment |
| Area: | Toronto |
| Municipality: | Toronto E02 |
| Neighbourhood: | East End-Danforth |
| Style: | Apartment |
| Approximate Age: | New |
| Tax: | $2,412 |
| Maintenance Fee: | $502.86 |
| Beds: | 1+1 |
| Baths: | 2 |
| Fireplace: | N |
Locatin Map:
Payment Calculator:

