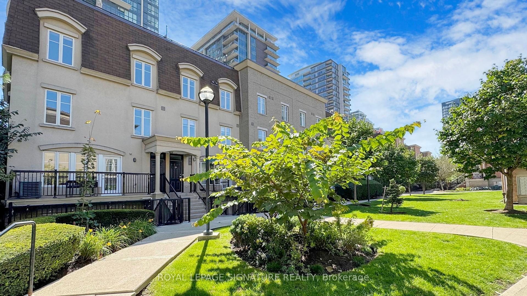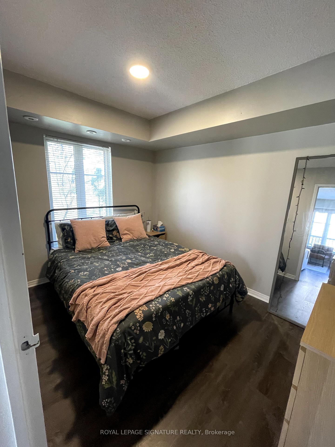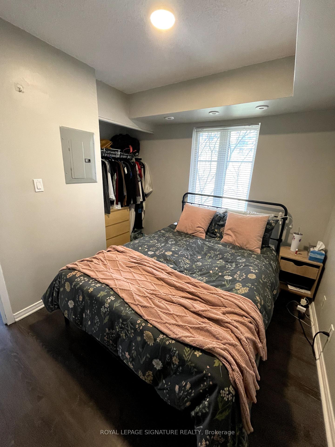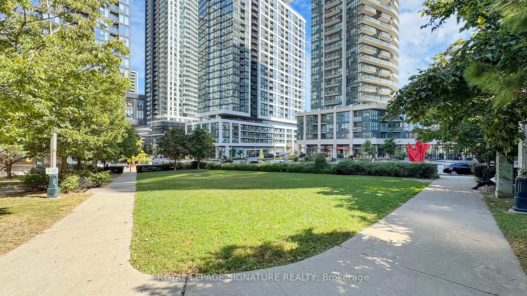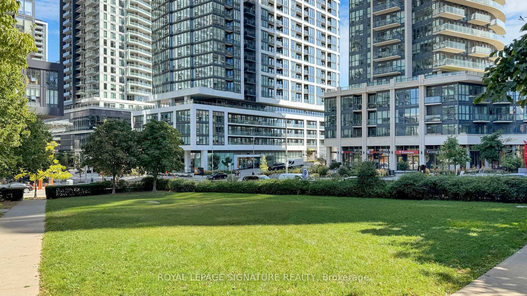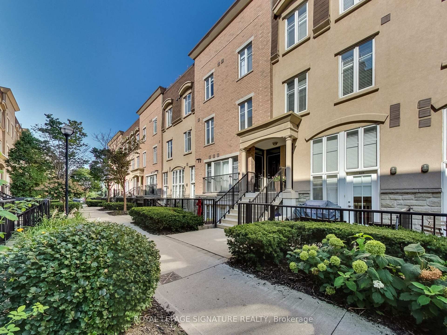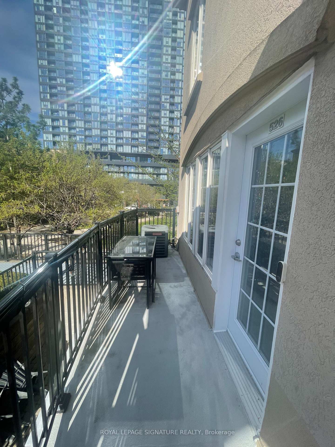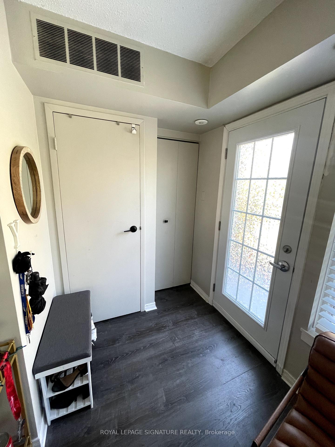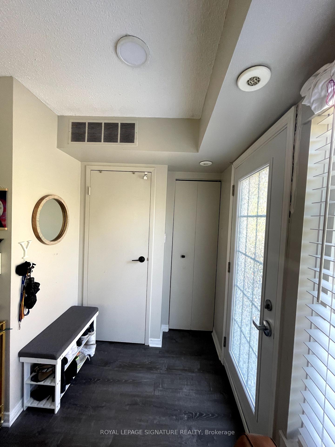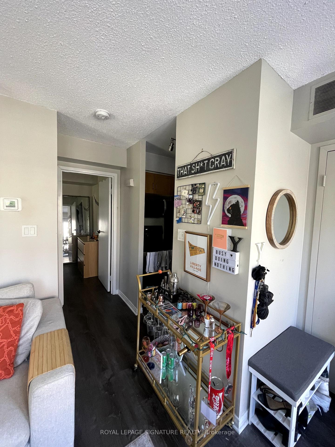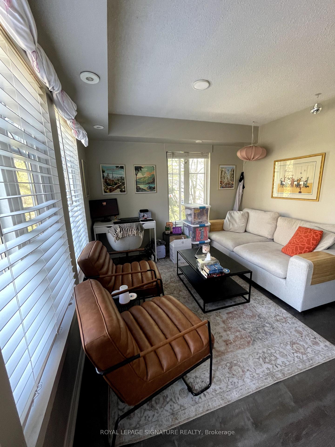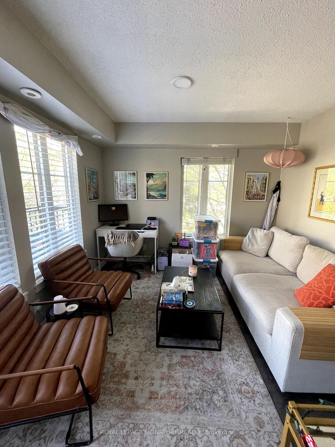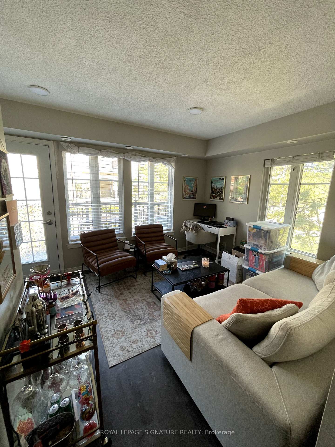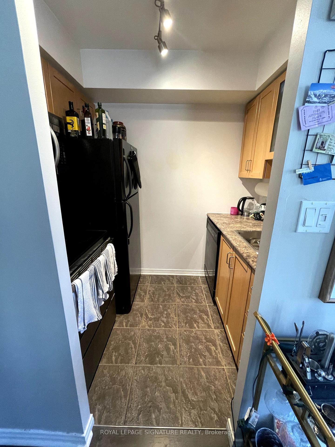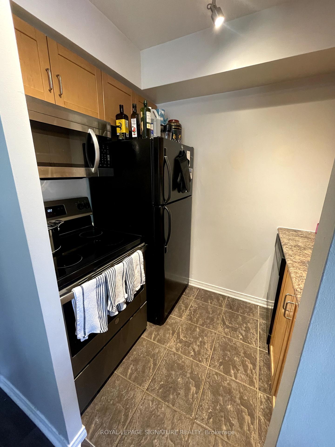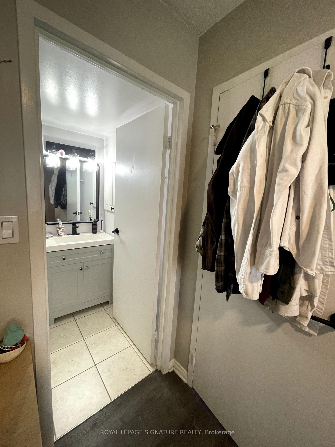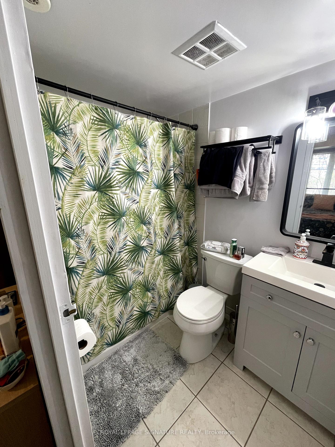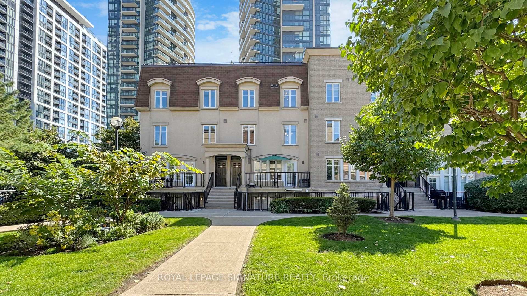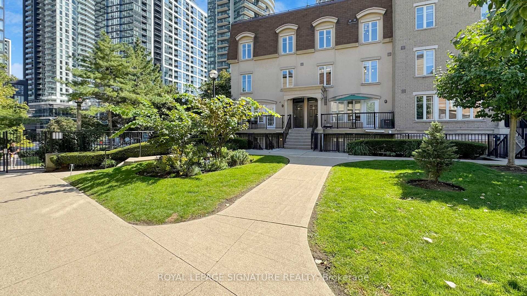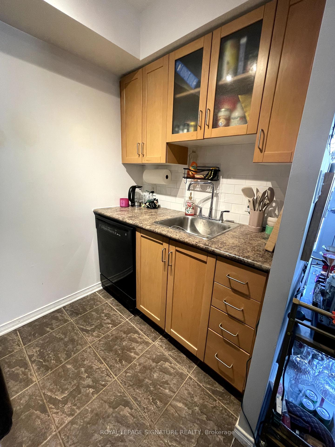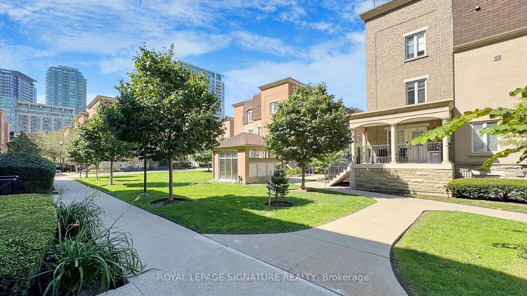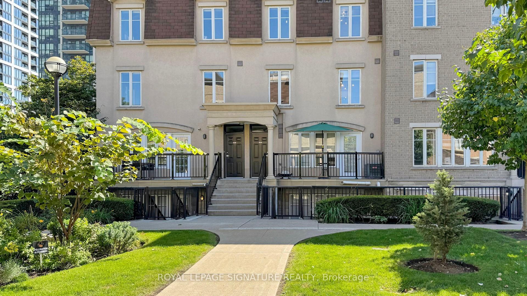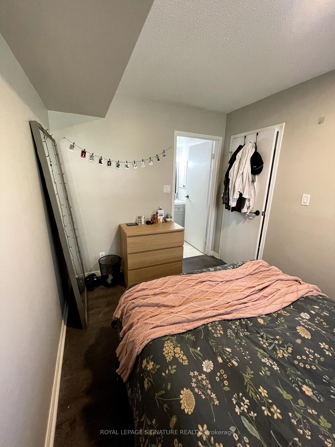$2,100
Available - For Rent
Listing ID: C12145120
46 East Liberty Stre , Toronto, M6K 3P2, Toronto
| An adorably cute 1 bedroom corner townhome, drenched with sunlight, at the highly coveted Liberty Village Townhomes! Blissfully located at the end of the town-complex, this super sweet suite features deluxe sunrise and city-facing windows that span the entire east and north wings. The generously-sized foyer is backlit by a frosted french door and has lots of space for a shoe bench or console table. For your coats, there is a front hall closet with plenty of hanging space. Tucked away is a super convenient stacked ensuite washer and dryer. The open concept sunlit living/dining space is surrounded by large windows, features modern laminate floors and is fabulous for entertaining. There is plenty of room for a bar cart, big couch, two accent chairs, a coffee table and a work-from-home set-up. Enjoy a gorgeous galley kitchen for all your baking and cooking needs with track-lights, ceramic floors, full-sized appliances, upgraded subway tile back splash and lots of cabinet and drawer space. Relax and unwind in the primary suite with a large east-facing window & double-door sized closet. Easily fit your full or queen-sized bed, full-length mirror & two dressers (one in your bedroom and one in your closet). The upgraded 4-piece ensuite bath has marble-inspired tile floors, a modern vanity with storage space, quartz sink and countertop, matte finishes, big mirror, built-in towel holders with additional storage space & a clever 2-in-1 shower/tub. Catch endless sunrises on your private 71+ sq ft terrace, surrounded by lush greenery and overlooking the park - BBQ's are allowed! Includes 1 storage locker! Visitor parking for guests! Bike storage is available on a first come first served basis. |
| Price | $2,100 |
| Taxes: | $0.00 |
| Occupancy: | Tenant |
| Address: | 46 East Liberty Stre , Toronto, M6K 3P2, Toronto |
| Postal Code: | M6K 3P2 |
| Province/State: | Toronto |
| Directions/Cross Streets: | East Liberty St/Strachan Ave |
| Level/Floor | Room | Length(ft) | Width(ft) | Descriptions | |
| Room 1 | Main | Living Ro | 10.99 | 10.66 | Large Window, W/O To Terrace, Overlooks Park |
| Room 2 | Main | Dining Ro | 10.99 | 10.66 | Open Concept, Large Window, Combined w/Living |
| Room 3 | Main | Kitchen | 7.58 | 5.35 | Galley Kitchen, Backsplash, Ceramic Floor |
| Room 4 | Main | Primary B | 11.25 | 8.07 | Double Closet, Large Window, 4 Pc Ensuite |
| Washroom Type | No. of Pieces | Level |
| Washroom Type 1 | 4 | Main |
| Washroom Type 2 | 0 | |
| Washroom Type 3 | 0 | |
| Washroom Type 4 | 0 | |
| Washroom Type 5 | 0 |
| Total Area: | 0.00 |
| Washrooms: | 1 |
| Heat Type: | Forced Air |
| Central Air Conditioning: | Central Air |
| Although the information displayed is believed to be accurate, no warranties or representations are made of any kind. |
| ROYAL LEPAGE SIGNATURE REALTY |
|
|

Vishal Sharma
Broker
Dir:
416-627-6612
Bus:
905-673-8500
| Book Showing | Email a Friend |
Jump To:
At a Glance:
| Type: | Com - Condo Townhouse |
| Area: | Toronto |
| Municipality: | Toronto C01 |
| Neighbourhood: | Niagara |
| Style: | 1 Storey/Apt |
| Beds: | 1 |
| Baths: | 1 |
| Fireplace: | N |
Locatin Map:

