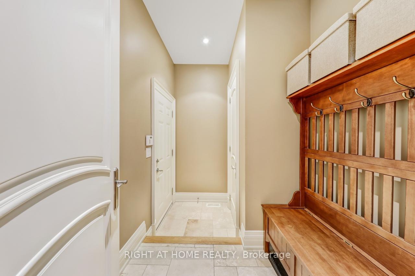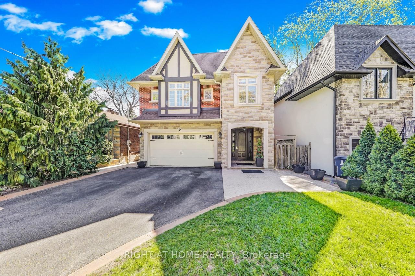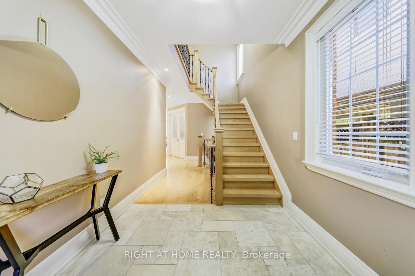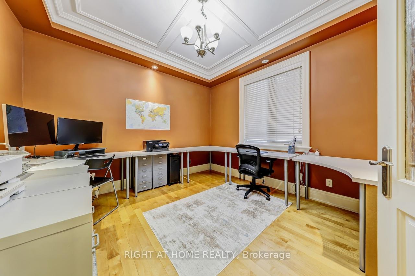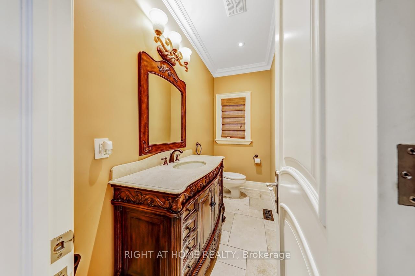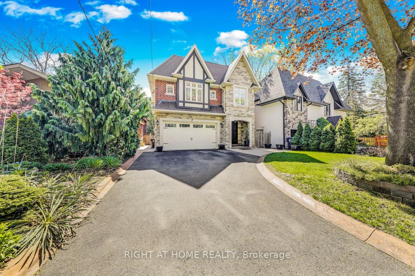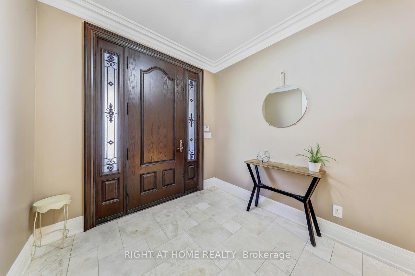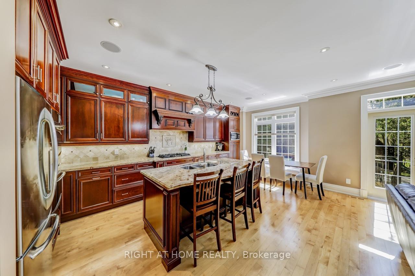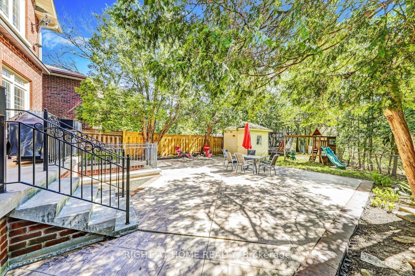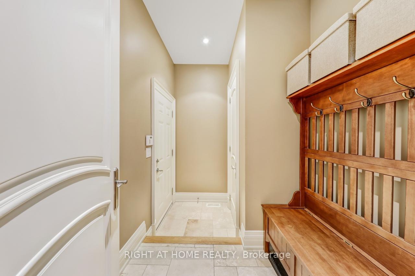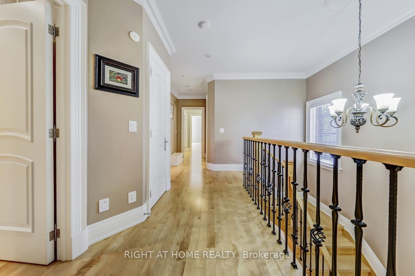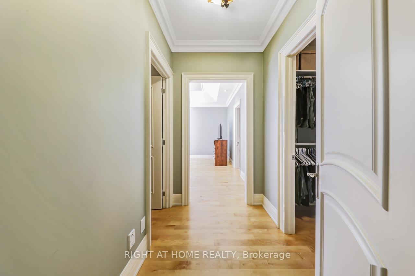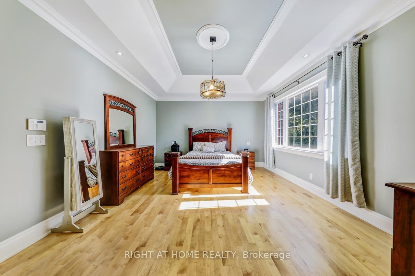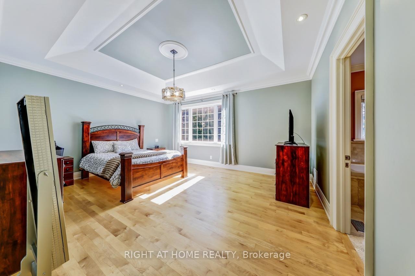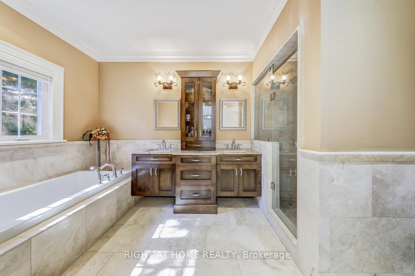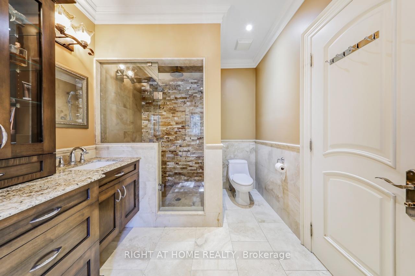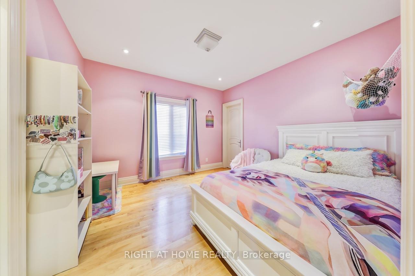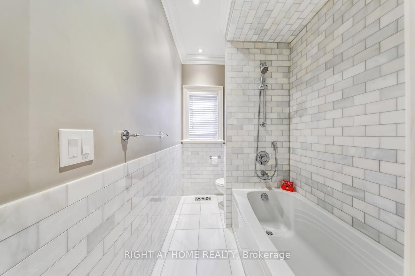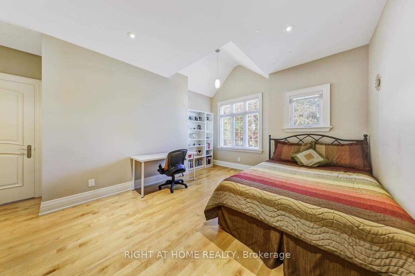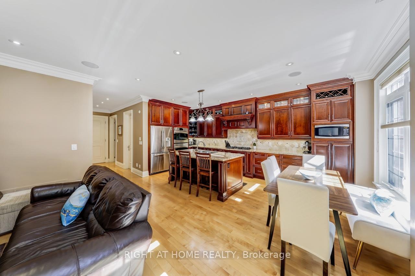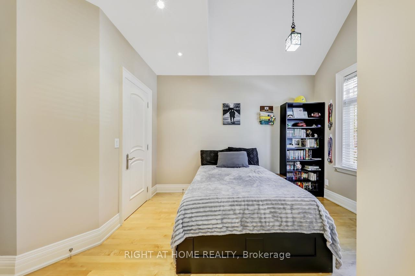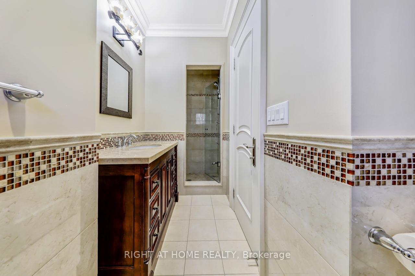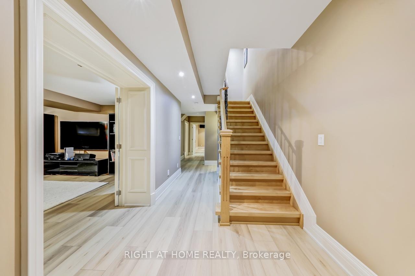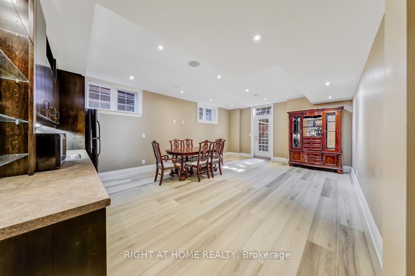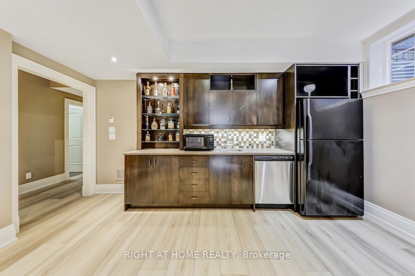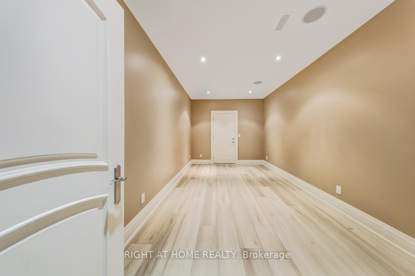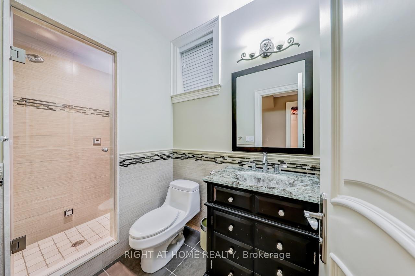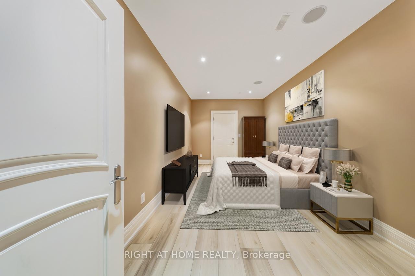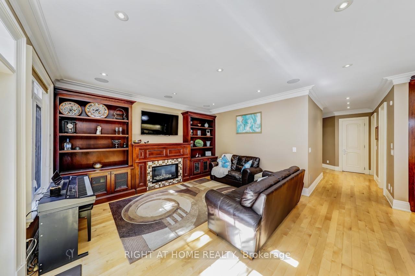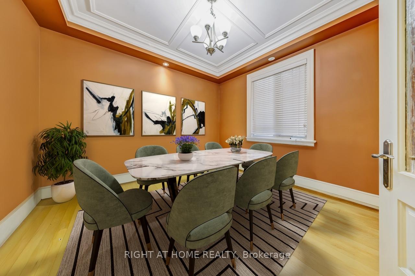$3,485,000
Available - For Sale
Listing ID: W12145121
3 Westrose Aven , Toronto, M8X 1Z9, Toronto
| Located in the prestigious Kingsway neighborhood, 3 Westrose Avenue offers a harmonious blend of traditional elegance and functionality. Stunning custom cherry wood kitchen with island is perfect for casual dining or preparing gourmet meals. The kitchen opens to the family room creating a grand space to entertain or relax. The family room boasts a built-in wall unit with a cozy gas fireplace and a walk-out to the backyard. The formal dining room, separated by double doors, is a versatile space and easily adapts to your needs (currently used as a home office). A mudroom with direct access to the double-car garage, along with a powder room, rounds out the main level. Upstairs, the spacious primary bedroom features his-and-her walk-in closets. The ensuite boasts a chromatherapy jetted spa tub, creating a spa-like sanctuary. Two additional bedrooms share a thoughtfully designed bathroom. The 4th bedroom includes its own ensuite bathroom. The upstairs is complete with a laundry room. The finished lower level is a true highlight, designed for entertainment. A huge family room/theatre room offers a space kids of all ages will love, perfect for movie nights or game days. The separate party room with a wet bar kitchenette and walk-up to the backyard is an entertainers dream. A bonus room can be used as a 5th bedroom (with a separate entrance through the back storage). Alternatively, this space could also serve as a home gym, conveniently located next to a washroom with a steam unit shower. This home is packed with luxury features, including in-floor basement heating, maple floors, crown moulding, built-in speakers, closet organizers and expansive windows. Come experience this meticulously designed property for yourself! (Note: some photos virtually staged and clearly labelled) |
| Price | $3,485,000 |
| Taxes: | $13476.04 |
| Occupancy: | Owner |
| Address: | 3 Westrose Aven , Toronto, M8X 1Z9, Toronto |
| Directions/Cross Streets: | Royal York and Bloor |
| Rooms: | 9 |
| Rooms +: | 3 |
| Bedrooms: | 4 |
| Bedrooms +: | 1 |
| Family Room: | T |
| Basement: | Finished, Walk-Up |
| Level/Floor | Room | Length(ft) | Width(ft) | Descriptions | |
| Room 1 | Main | Kitchen | 13.42 | 14.53 | Centre Island, Stainless Steel Appl, Granite Counters |
| Room 2 | Main | Breakfast | 6.56 | 14.53 | Large Window, Open Concept |
| Room 3 | Main | Family Ro | 15.74 | 11.48 | Gas Fireplace, B/I Shelves, Built-in Speakers |
| Room 4 | Main | Dining Ro | 11.81 | 11.15 | |
| Room 5 | Main | Mud Room | 6.23 | 9.51 | Access To Garage |
| Room 6 | Second | Primary B | 13.91 | 17.06 | 6 Pc Ensuite, Walk-In Closet(s) |
| Room 7 | Second | Bedroom 2 | 11.91 | 12.07 | Walk-In Closet(s) |
| Room 8 | Second | Bedroom 3 | 17.06 | 15.84 | |
| Room 9 | Second | Bedroom 4 | 13.25 | 10.43 | 3 Pc Ensuite |
| Room 10 | Basement | Family Ro | 19.32 | 17.91 | Heated Floor |
| Room 11 | Basement | Kitchen | 22.14 | 16.27 | Heated Floor, B/I Bar |
| Room 12 | Basement | Bedroom 5 | 17.71 | 9.38 |
| Washroom Type | No. of Pieces | Level |
| Washroom Type 1 | 6 | Second |
| Washroom Type 2 | 5 | Second |
| Washroom Type 3 | 3 | Second |
| Washroom Type 4 | 2 | Main |
| Washroom Type 5 | 4 | Basement |
| Total Area: | 0.00 |
| Property Type: | Detached |
| Style: | 2-Storey |
| Exterior: | Brick, Stone |
| Garage Type: | Attached |
| Drive Parking Spaces: | 3 |
| Pool: | None |
| Approximatly Square Footage: | 2500-3000 |
| CAC Included: | N |
| Water Included: | N |
| Cabel TV Included: | N |
| Common Elements Included: | N |
| Heat Included: | N |
| Parking Included: | N |
| Condo Tax Included: | N |
| Building Insurance Included: | N |
| Fireplace/Stove: | Y |
| Heat Type: | Forced Air |
| Central Air Conditioning: | Central Air |
| Central Vac: | N |
| Laundry Level: | Syste |
| Ensuite Laundry: | F |
| Elevator Lift: | False |
| Sewers: | Sewer |
$
%
Years
This calculator is for demonstration purposes only. Always consult a professional
financial advisor before making personal financial decisions.
| Although the information displayed is believed to be accurate, no warranties or representations are made of any kind. |
| RIGHT AT HOME REALTY |
|
|

Vishal Sharma
Broker
Dir:
416-627-6612
Bus:
905-673-8500
| Book Showing | Email a Friend |
Jump To:
At a Glance:
| Type: | Freehold - Detached |
| Area: | Toronto |
| Municipality: | Toronto W08 |
| Neighbourhood: | Kingsway South |
| Style: | 2-Storey |
| Tax: | $13,476.04 |
| Beds: | 4+1 |
| Baths: | 5 |
| Fireplace: | Y |
| Pool: | None |
Locatin Map:
Payment Calculator:

