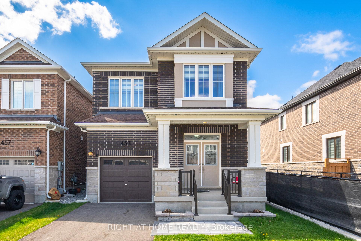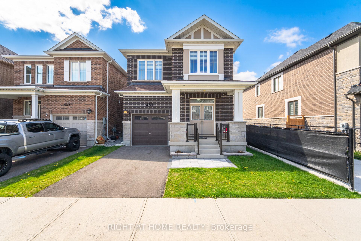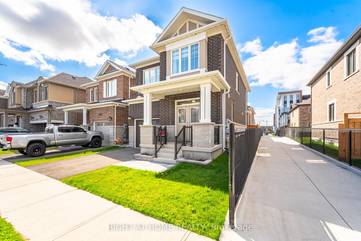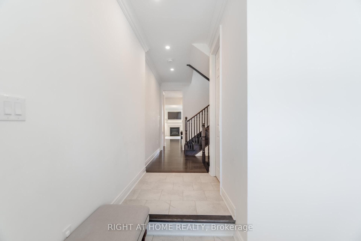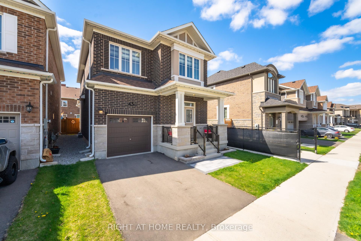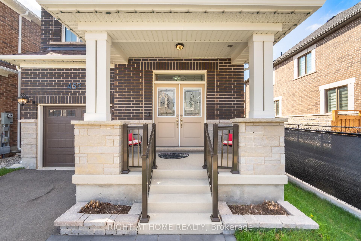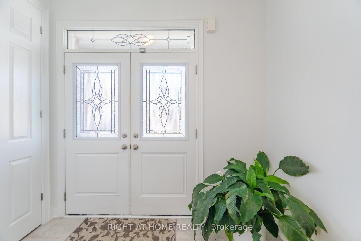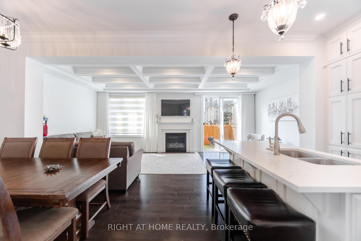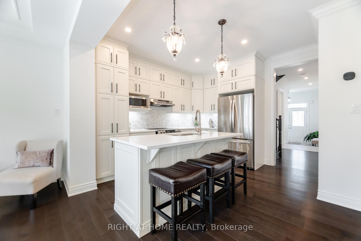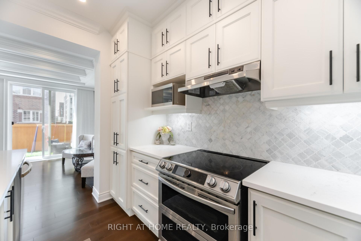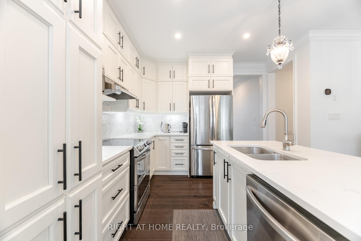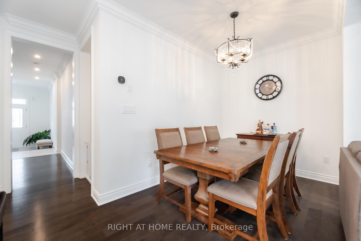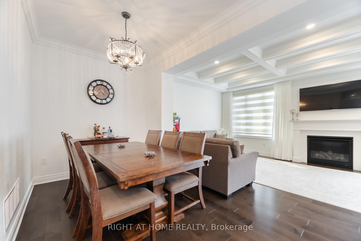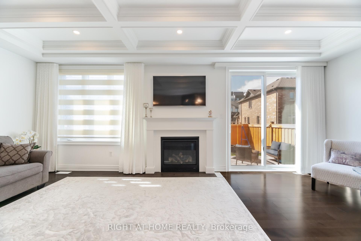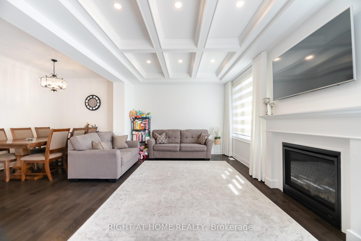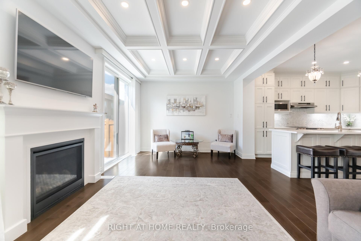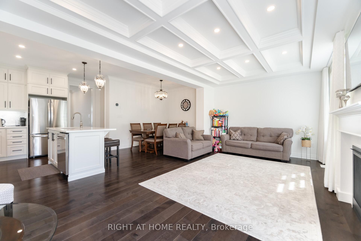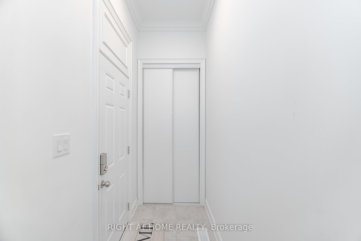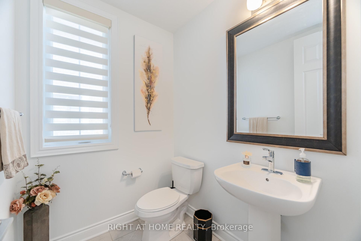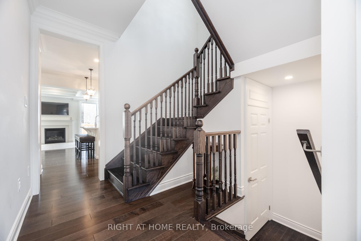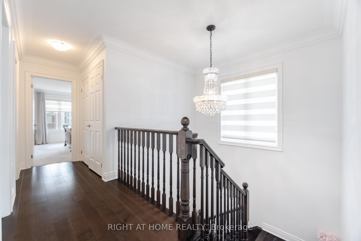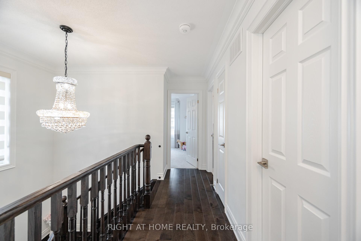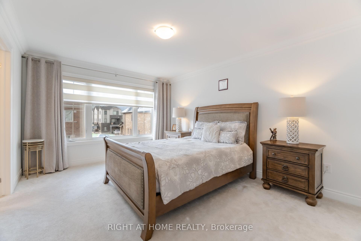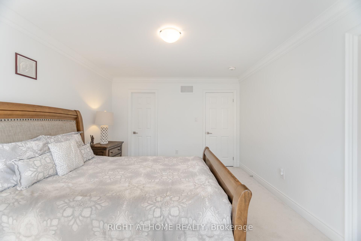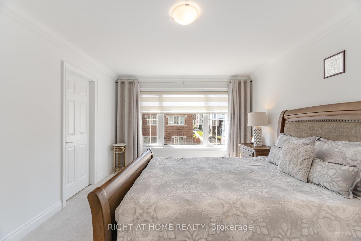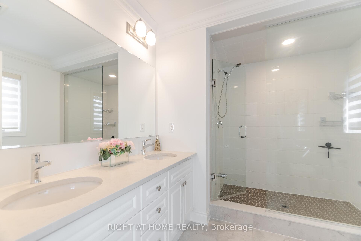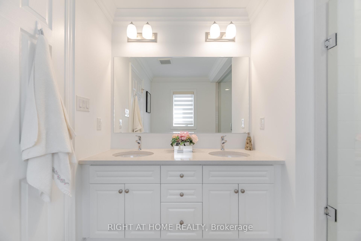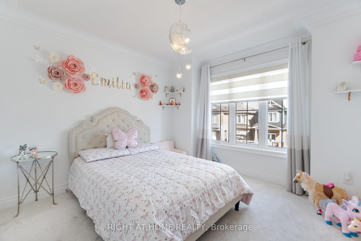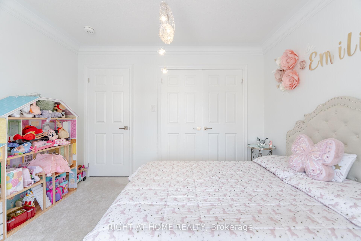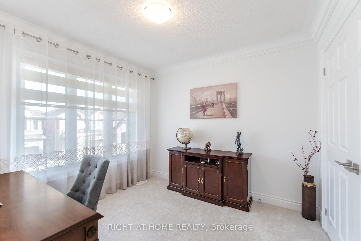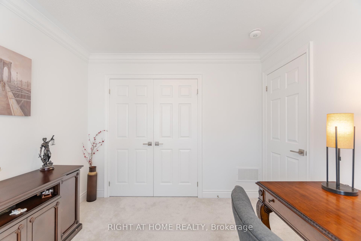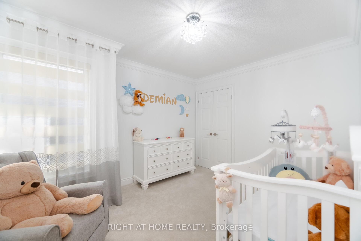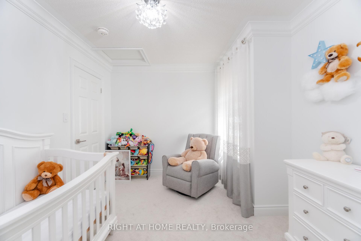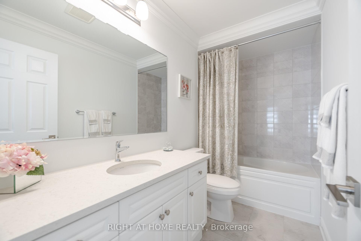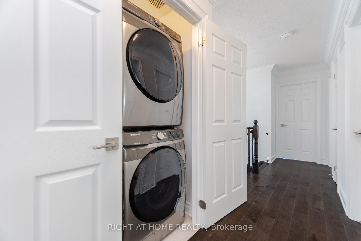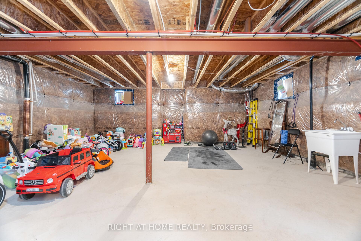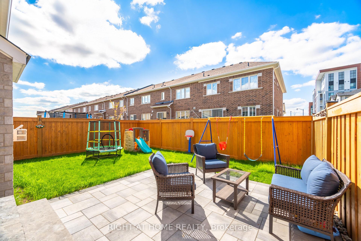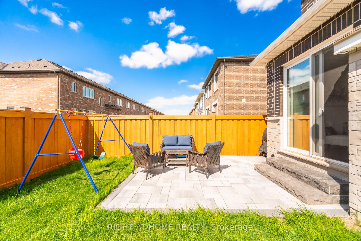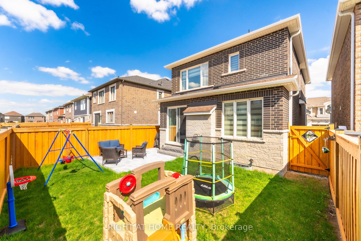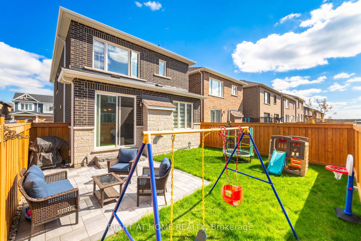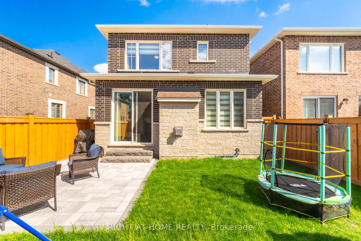$1,275,000
Available - For Sale
Listing ID: W12145125
453 Boyd Lane , Milton, L9E 1X2, Halton
| Welcome to this breathtaking, executive detached home by Mattamy, showcasing over $80K in premium upgrades. Offering nearly 2,000 sq. ft. of luxury living space, this home is located in one of Miltons most sought-after neighborhoods. Within walking distance to two elementary schools, and just minutes from secondary schools, parks, splash pads, sports courts, scenic trails, and the Milton Education Village/Laurier University, this home is perfectly positioned for convenience and lifestyle.Step through the double doors into this bright and welcoming 4-bedroom, 3-bathroom masterpiece. The open-concept design is beautifully upgraded throughout, featuring a gourmet kitchen with extended cabinetry, top-of-the-line stainless steel appliances, quartz backsplash, and countertops. The spacious great room boasts hardwood floors, a gas fireplace, and a stunning waffle ceiling that adds a touch of elegance.The mudroom, complete with a coat closet, conveniently leads to the garage. From the expansive family room and breakfast area, enjoy seamless access to the fully fenced, landscaped backyard, featuring a stone patio ideal for BBQs and entertaining.The oversized primary bedroom offers a walk-in closet and a luxurious 5-piece ensuite, complete with a stylish frameless glass shower and double sinks. The unfinished lower level is roughed-in for a 3-piece bathroom, with lookout windows ready for you to bring your vision to lifewhether thats an additional living space, a home office, an in-law suite, or a potential rental unit.This home truly combines style, functionality, and locationan absolute must-see! |
| Price | $1,275,000 |
| Taxes: | $4730.42 |
| Assessment Year: | 2025 |
| Occupancy: | Owner |
| Address: | 453 Boyd Lane , Milton, L9E 1X2, Halton |
| Acreage: | < .50 |
| Directions/Cross Streets: | Tremaine / Britannia |
| Rooms: | 8 |
| Rooms +: | 4 |
| Bedrooms: | 4 |
| Bedrooms +: | 0 |
| Family Room: | T |
| Basement: | Unfinished |
| Level/Floor | Room | Length(ft) | Width(ft) | Descriptions | |
| Room 1 | Ground | Great Roo | 21.98 | 11.38 | Hardwood Floor, Gas Fireplace, Large Window |
| Room 2 | Ground | Kitchen | 7.97 | 3.15 | Stainless Steel Appl, Modern Kitchen, Quartz Counter |
| Room 3 | Ground | Dining Ro | 13.97 | 8.99 | Hardwood Floor, Large Window, Open Concept |
| Room 4 | Second | Primary B | 14.6 | 12.99 | Walk-In Closet(s), 4 Pc Ensuite, Broadloom |
| Room 5 | Second | Bedroom 2 | 11.97 | 12.99 | Closet, Window, Broadloom |
| Room 6 | Second | Bedroom 3 | 9.97 | 9.97 | Closet, Window, Broadloom |
| Room 7 | Second | Bedroom 4 | 10 | 12.99 | Closet, Window, Broadloom |
| Room 8 | Second | Laundry | 9.97 | 4.92 | Ceramic Floor |
| Washroom Type | No. of Pieces | Level |
| Washroom Type 1 | 2 | Ground |
| Washroom Type 2 | 3 | Second |
| Washroom Type 3 | 4 | Second |
| Washroom Type 4 | 0 | |
| Washroom Type 5 | 0 |
| Total Area: | 0.00 |
| Approximatly Age: | 0-5 |
| Property Type: | Detached |
| Style: | 2-Storey |
| Exterior: | Brick, Stone |
| Garage Type: | Built-In |
| (Parking/)Drive: | Private |
| Drive Parking Spaces: | 1 |
| Park #1 | |
| Parking Type: | Private |
| Park #2 | |
| Parking Type: | Private |
| Pool: | None |
| Approximatly Age: | 0-5 |
| Approximatly Square Footage: | 1500-2000 |
| CAC Included: | N |
| Water Included: | N |
| Cabel TV Included: | N |
| Common Elements Included: | N |
| Heat Included: | N |
| Parking Included: | N |
| Condo Tax Included: | N |
| Building Insurance Included: | N |
| Fireplace/Stove: | Y |
| Heat Type: | Forced Air |
| Central Air Conditioning: | Central Air |
| Central Vac: | N |
| Laundry Level: | Syste |
| Ensuite Laundry: | F |
| Sewers: | Sewer |
| Utilities-Cable: | A |
| Utilities-Hydro: | A |
$
%
Years
This calculator is for demonstration purposes only. Always consult a professional
financial advisor before making personal financial decisions.
| Although the information displayed is believed to be accurate, no warranties or representations are made of any kind. |
| RIGHT AT HOME REALTY |
|
|

Vishal Sharma
Broker
Dir:
416-627-6612
Bus:
905-673-8500
| Virtual Tour | Book Showing | Email a Friend |
Jump To:
At a Glance:
| Type: | Freehold - Detached |
| Area: | Halton |
| Municipality: | Milton |
| Neighbourhood: | 1039 - MI Rural Milton |
| Style: | 2-Storey |
| Approximate Age: | 0-5 |
| Tax: | $4,730.42 |
| Beds: | 4 |
| Baths: | 3 |
| Fireplace: | Y |
| Pool: | None |
Locatin Map:
Payment Calculator:

