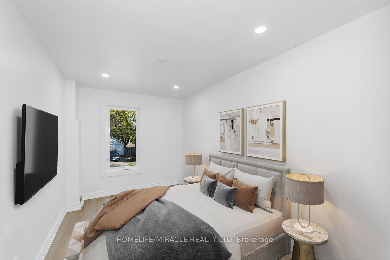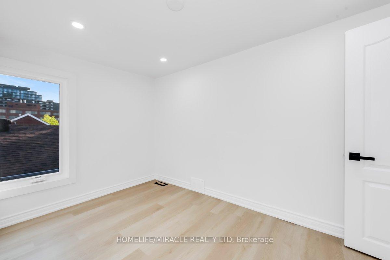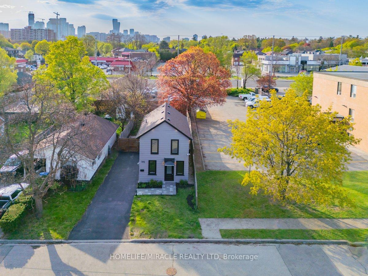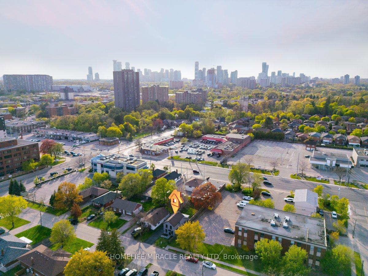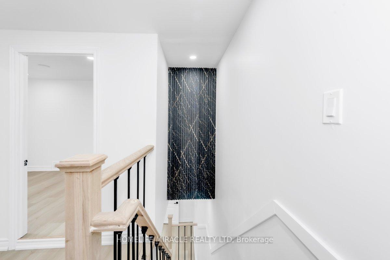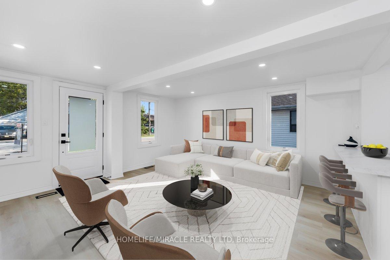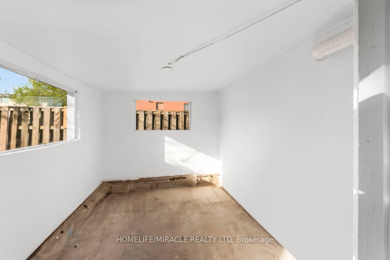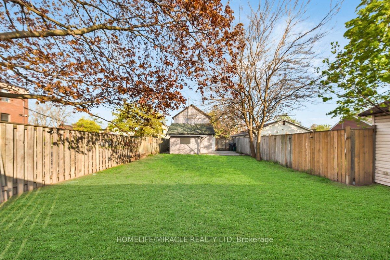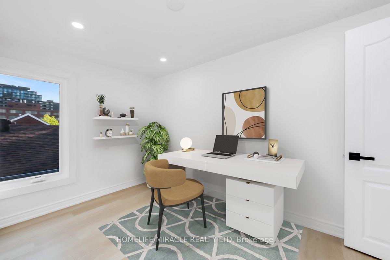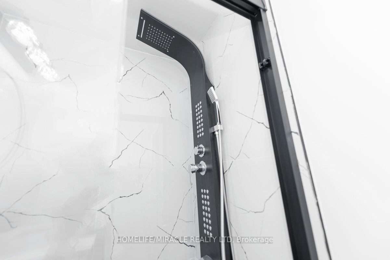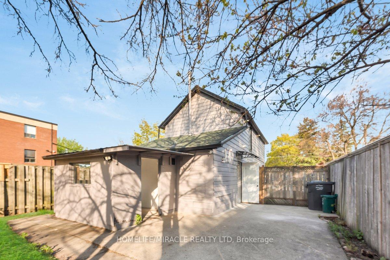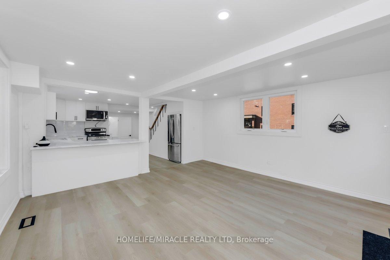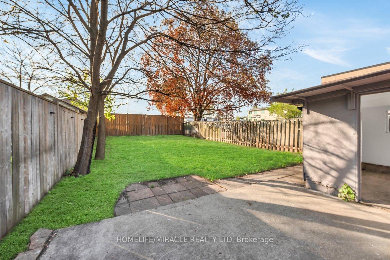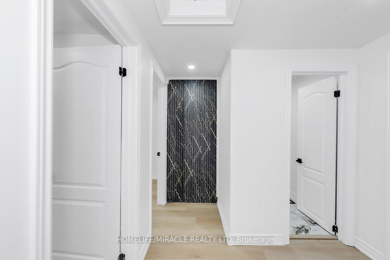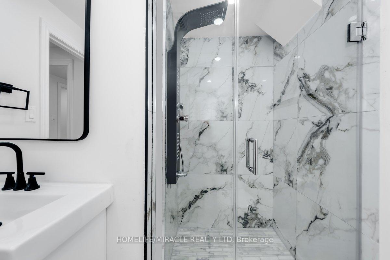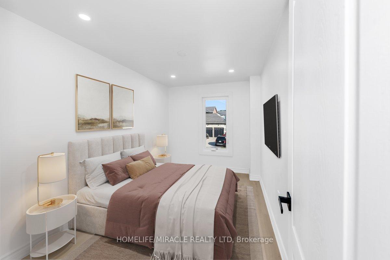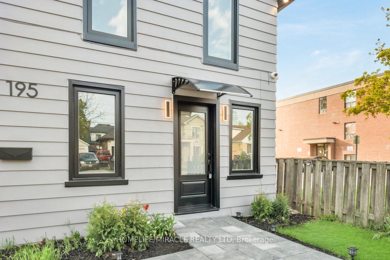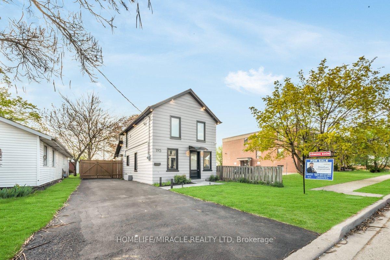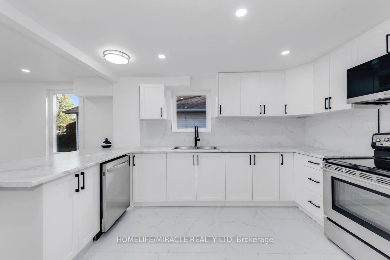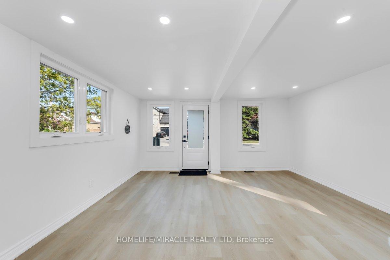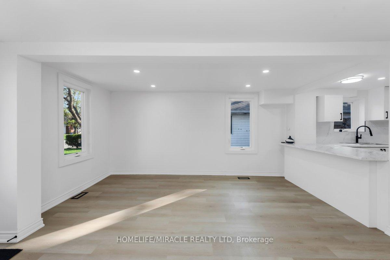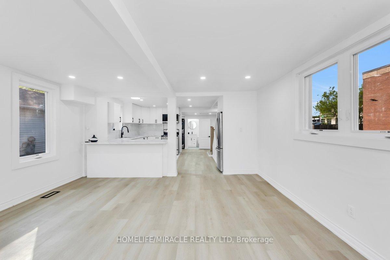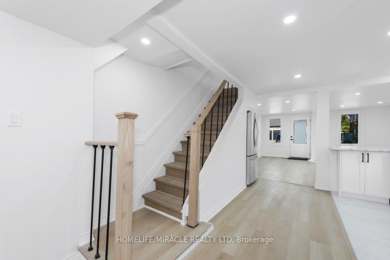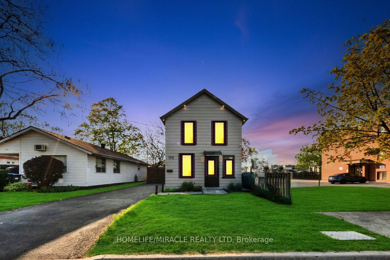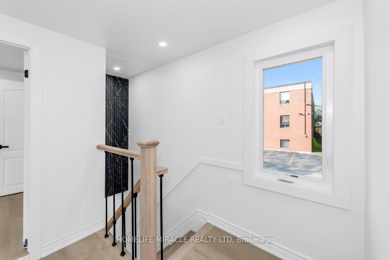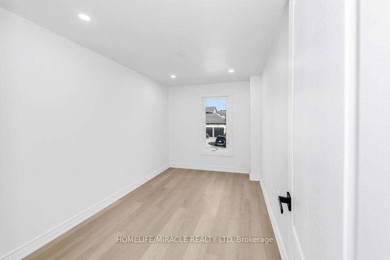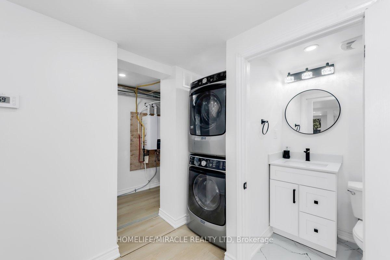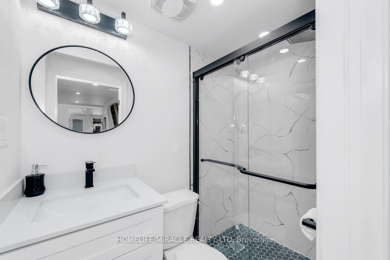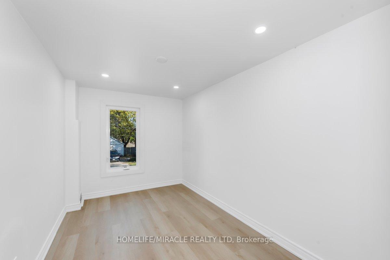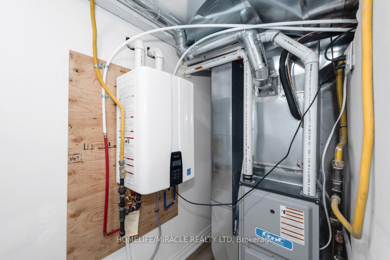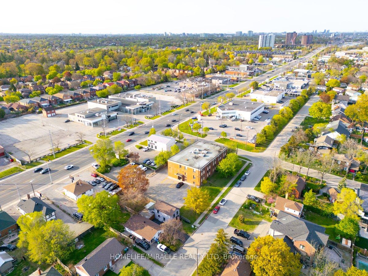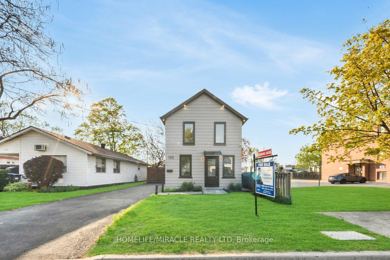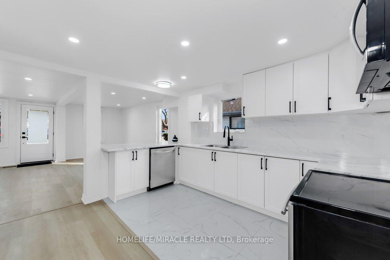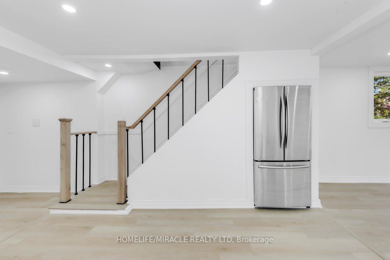$899,990
Available - For Sale
Listing ID: W12144423
195 Randi Road , Mississauga, L5A 1V6, Peel
| Welcome to this beautifully renovated 3-bedroom, 2-bathroom home nestled on a decent lot in the highly sought-after Cooksville neighborhood of Mississauga. This charming property has been completely transformed inside, featuring modern finishes and a bright, open layout perfect for comfortable family living. Enjoy the benefits of a brand new forced air furnace system and an energy-efficient tankless water heater, offering both efficiency and peace of mind. The exterior has also received tasteful cosmetic upgrades, giving the home great curb appeal with minimal maintenance. Located just minutes from Cooksville GO Station, schools, shopping, parks, and major highways, this home offers exceptional convenience in a quiet, established community. Whether you're a first-time buyer, a growing family, or downsizing, this turn-key property checks all the boxes. Don't miss your chance to own a renovated gem in one of Mississauga's most connected neighborhoods! |
| Price | $899,990 |
| Taxes: | $4307.25 |
| Occupancy: | Vacant |
| Address: | 195 Randi Road , Mississauga, L5A 1V6, Peel |
| Directions/Cross Streets: | Dundas St E./ Hurontario St |
| Rooms: | 6 |
| Bedrooms: | 3 |
| Bedrooms +: | 0 |
| Family Room: | F |
| Basement: | None |
| Level/Floor | Room | Length(ft) | Width(ft) | Descriptions | |
| Room 1 | Main | Living Ro | 14.6 | 14.76 | Vinyl Floor, Open Concept, Window |
| Room 2 | Main | Kitchen | 9.84 | 12 | Backsplash, B/I Microwave, Tile Floor |
| Room 3 | Main | Bathroom | 6.66 | 3.9 | Glass Doors, 4 Pc Bath, Quartz Counter |
| Room 4 | Second | Bedroom | 12 | 7.25 | Large Window, Pot Lights, Vinyl Floor |
| Room 5 | Second | Bedroom 2 | 12 | 7.35 | Vinyl Floor, Pot Lights, Large Window |
| Room 6 | Second | Bedroom 3 | 12 | 6.92 | Large Window, Pot Lights, Vinyl Floor |
| Room 7 | Second | Bathroom | 6.59 | 4.07 | 4 Pc Bath, Glass Doors, Separate Shower |
| Room 8 | Main | Utility R | 7.08 | 8.99 | Concrete Floor, Large Window, Overlooks Backyard |
| Washroom Type | No. of Pieces | Level |
| Washroom Type 1 | 4 | Main |
| Washroom Type 2 | 4 | Second |
| Washroom Type 3 | 0 | |
| Washroom Type 4 | 0 | |
| Washroom Type 5 | 0 |
| Total Area: | 0.00 |
| Property Type: | Detached |
| Style: | 2-Storey |
| Exterior: | Vinyl Siding |
| Garage Type: | None |
| (Parking/)Drive: | Private |
| Drive Parking Spaces: | 3 |
| Park #1 | |
| Parking Type: | Private |
| Park #2 | |
| Parking Type: | Private |
| Pool: | None |
| Other Structures: | Garden Shed, S |
| Approximatly Square Footage: | 1100-1500 |
| Property Features: | Hospital, Fenced Yard |
| CAC Included: | N |
| Water Included: | N |
| Cabel TV Included: | N |
| Common Elements Included: | N |
| Heat Included: | N |
| Parking Included: | N |
| Condo Tax Included: | N |
| Building Insurance Included: | N |
| Fireplace/Stove: | N |
| Heat Type: | Forced Air |
| Central Air Conditioning: | Central Air |
| Central Vac: | N |
| Laundry Level: | Syste |
| Ensuite Laundry: | F |
| Sewers: | Sewer |
$
%
Years
This calculator is for demonstration purposes only. Always consult a professional
financial advisor before making personal financial decisions.
| Although the information displayed is believed to be accurate, no warranties or representations are made of any kind. |
| HOMELIFE/MIRACLE REALTY LTD |
|
|

Vishal Sharma
Broker
Dir:
416-627-6612
Bus:
905-673-8500
| Book Showing | Email a Friend |
Jump To:
At a Glance:
| Type: | Freehold - Detached |
| Area: | Peel |
| Municipality: | Mississauga |
| Neighbourhood: | Cooksville |
| Style: | 2-Storey |
| Tax: | $4,307.25 |
| Beds: | 3 |
| Baths: | 2 |
| Fireplace: | N |
| Pool: | None |
Locatin Map:
Payment Calculator:

