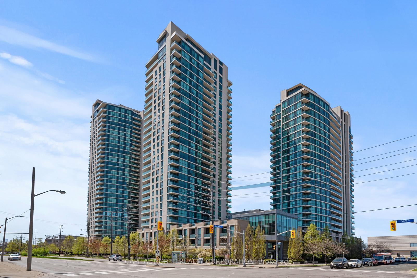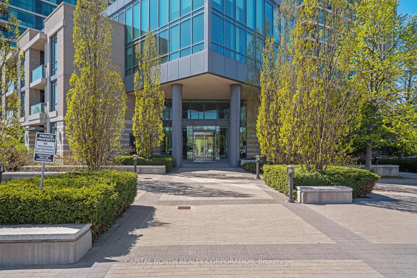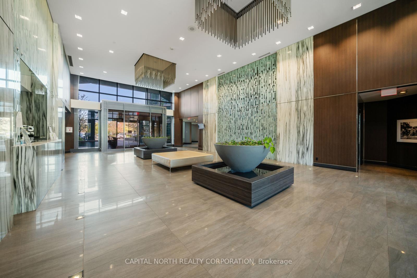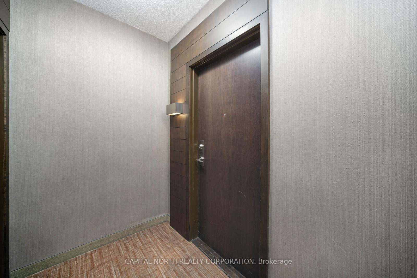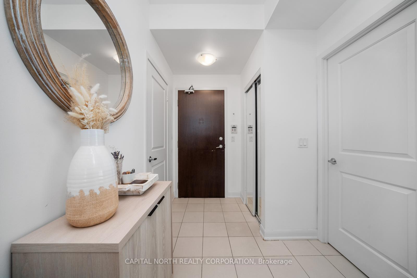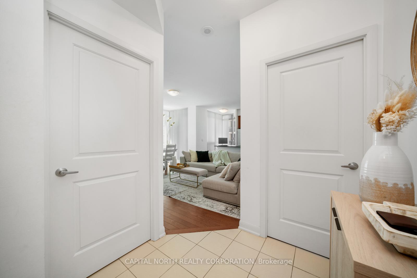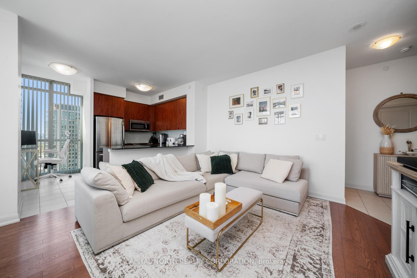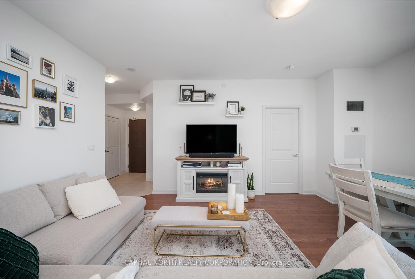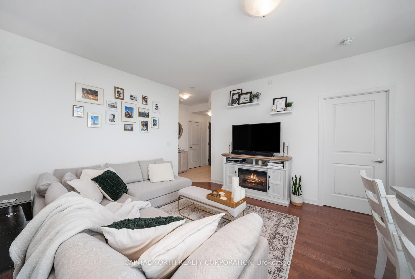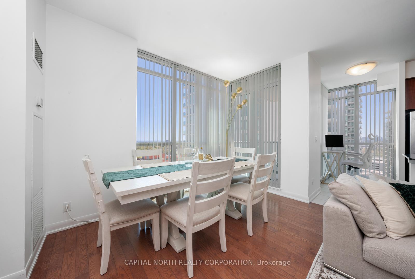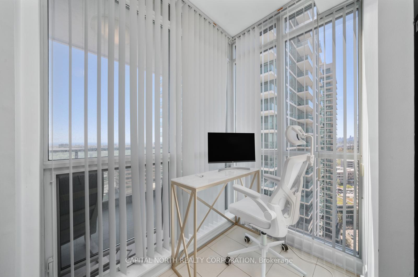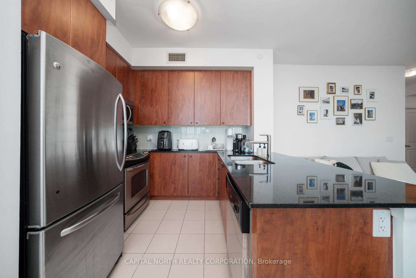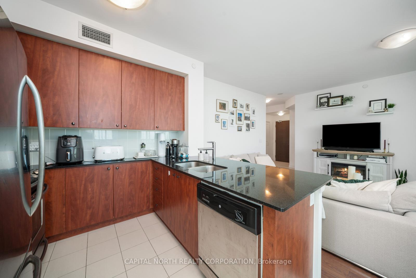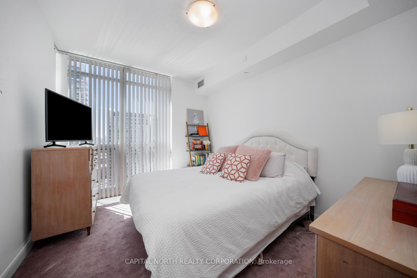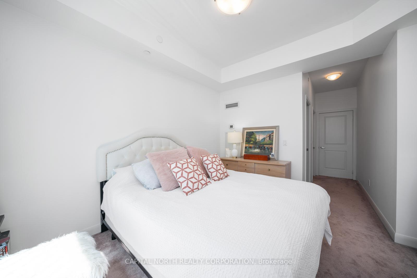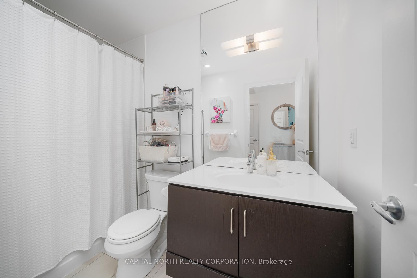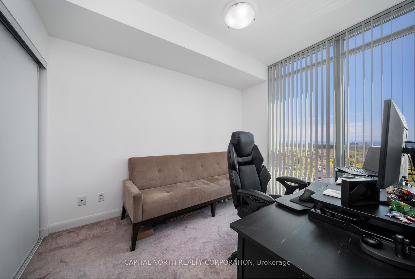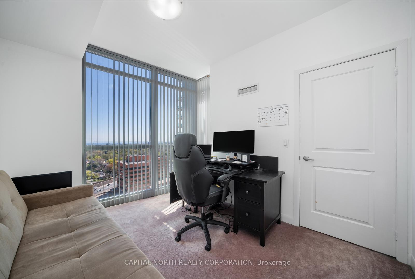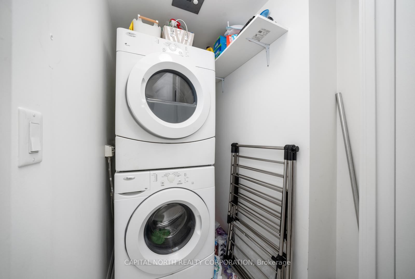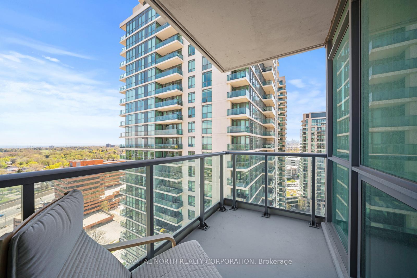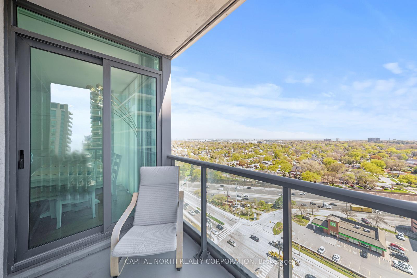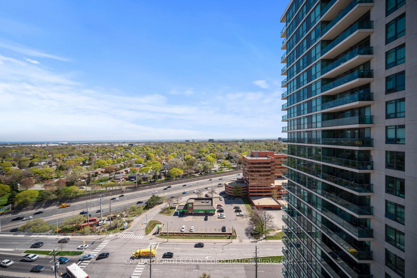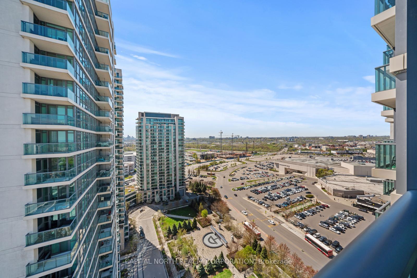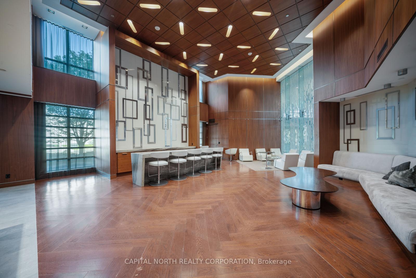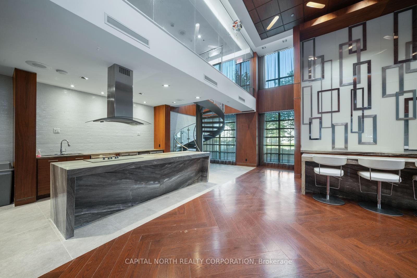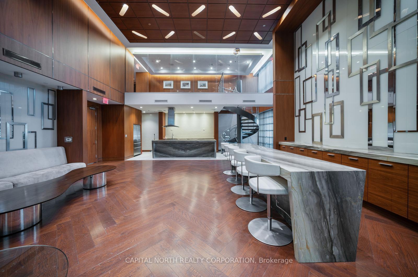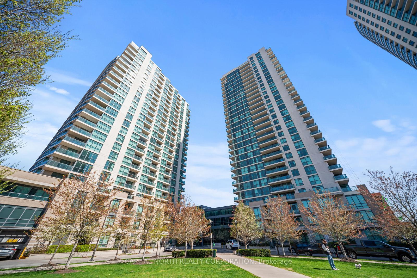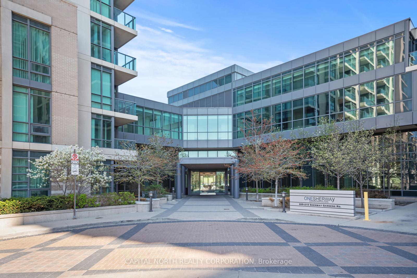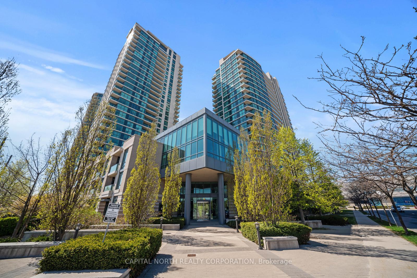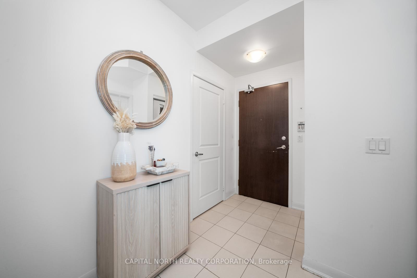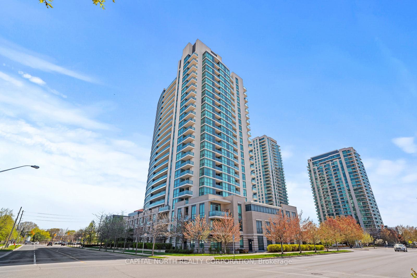$2,850
Available - For Rent
Listing ID: W12145289
205 Sherway Gardens Road , Toronto, M9C 0A5, Toronto
| Welcome To "One Sherway Condominiums" By Great Gulf And Menkes. This Twenty-First Floor Southwest Facing 2 Bed. + 2 Bath. Condo. Offers Nearly 950SQFT Of Interior Living Space And Boasts A Split Floor Plan With A Ton Of Natural Light. This Functional Layout Has An Open Concept Kitchen/Dining/Living Room Combo., A Study, Full Size Appliances, A Balcony, Locker, One Underground Parking Space (On P1!) And Much More! Conveniently Located In Etobicoke And In Close Proximity To The QEW, Highway 427, Gardiner Expy, Highway 401, Dixie GO Station, Sherway Gardens Mall, Queenway Health Centre, Shops, Schools, Parks, Restaurants And Much More! |
| Price | $2,850 |
| Taxes: | $0.00 |
| Occupancy: | Tenant |
| Address: | 205 Sherway Gardens Road , Toronto, M9C 0A5, Toronto |
| Postal Code: | M9C 0A5 |
| Province/State: | Toronto |
| Directions/Cross Streets: | The West Mall/S of the QEW |
| Level/Floor | Room | Length(ft) | Width(ft) | Descriptions | |
| Room 1 | Main | Living Ro | 12.92 | 18.4 | Combined w/Dining, Hardwood Floor, W/O To Balcony |
| Room 2 | Main | Dining Ro | 12.92 | 18.4 | Combined w/Living, Hardwood Floor, Window |
| Room 3 | Main | Kitchen | 8.4 | 7.58 | Stainless Steel Appl, Ceramic Floor, Window |
| Room 4 | Main | Breakfast | 9.74 | 4.17 | Combined w/Kitchen, Ceramic Floor, Window |
| Room 5 | Main | Primary B | 12 | 10 | Walk-In Closet(s), Broadloom, 4 Pc Ensuite |
| Room 6 | Main | Bedroom 2 | 11.51 | 8.99 | Closet, Broadloom, Window |
| Washroom Type | No. of Pieces | Level |
| Washroom Type 1 | 4 | Main |
| Washroom Type 2 | 0 | |
| Washroom Type 3 | 0 | |
| Washroom Type 4 | 0 | |
| Washroom Type 5 | 0 |
| Total Area: | 0.00 |
| Approximatly Age: | 11-15 |
| Sprinklers: | Carb |
| Washrooms: | 2 |
| Heat Type: | Forced Air |
| Central Air Conditioning: | Central Air |
| Elevator Lift: | True |
| Although the information displayed is believed to be accurate, no warranties or representations are made of any kind. |
| CAPITAL NORTH REALTY CORPORATION |
|
|

Vishal Sharma
Broker
Dir:
416-627-6612
Bus:
905-673-8500
| Virtual Tour | Book Showing | Email a Friend |
Jump To:
At a Glance:
| Type: | Com - Condo Apartment |
| Area: | Toronto |
| Municipality: | Toronto W08 |
| Neighbourhood: | Islington-City Centre West |
| Style: | Apartment |
| Approximate Age: | 11-15 |
| Beds: | 2 |
| Baths: | 2 |
| Fireplace: | N |
Locatin Map:

