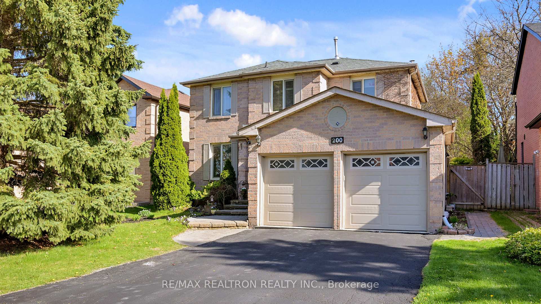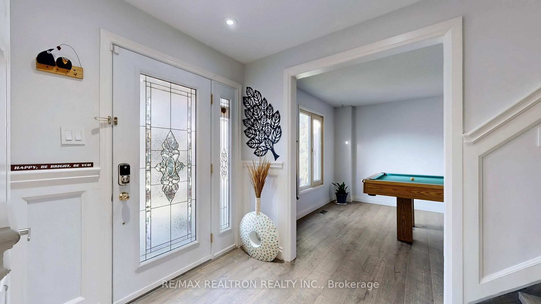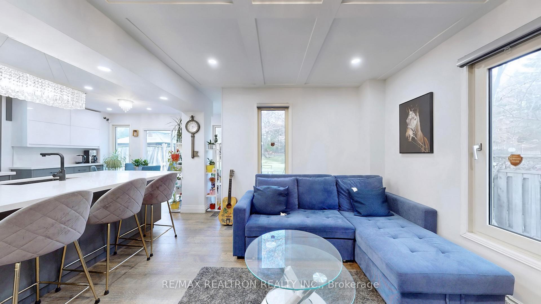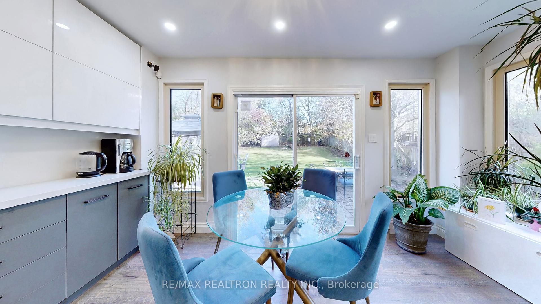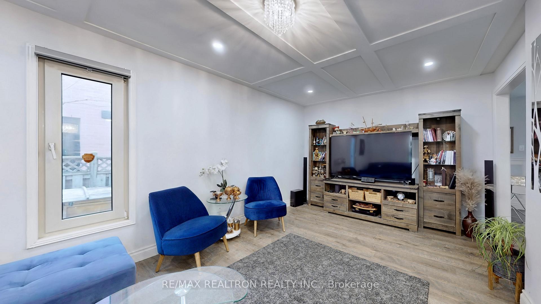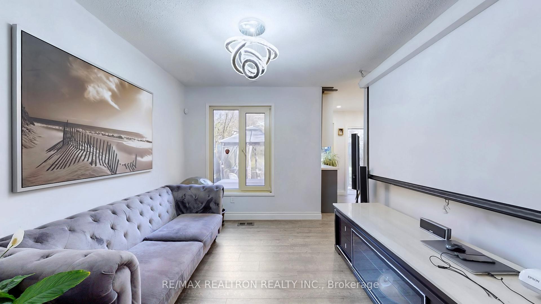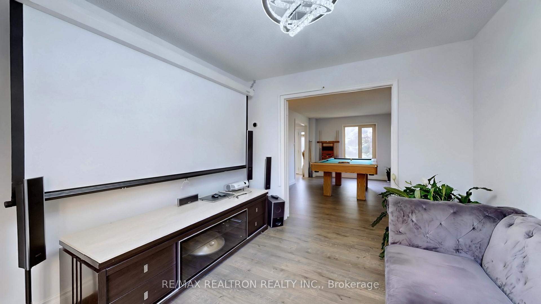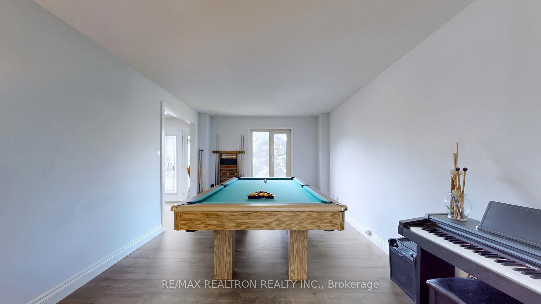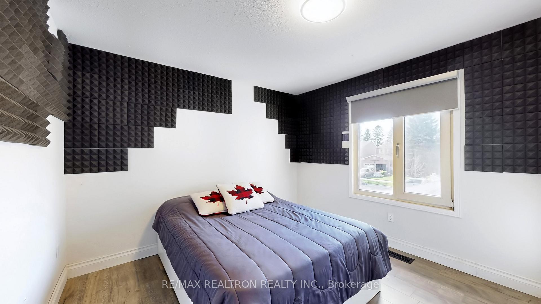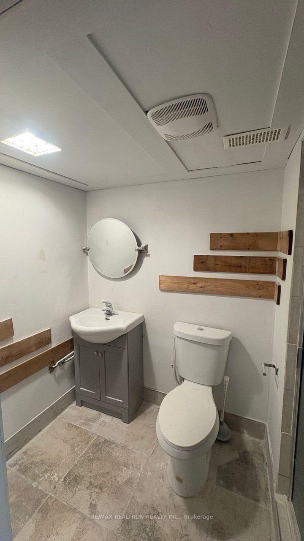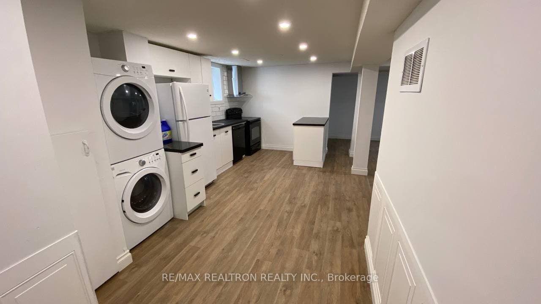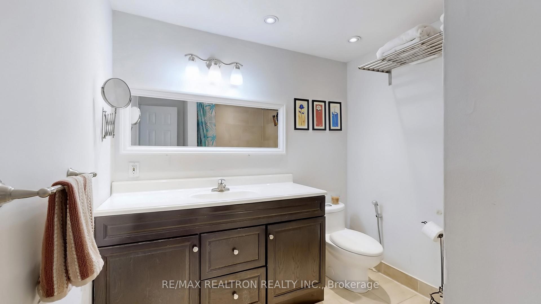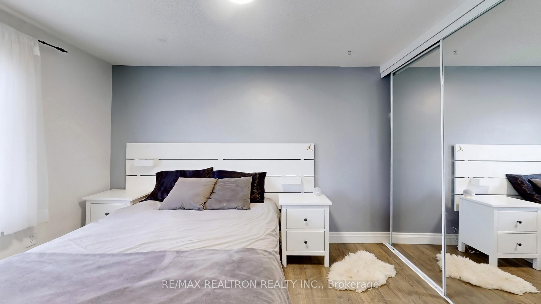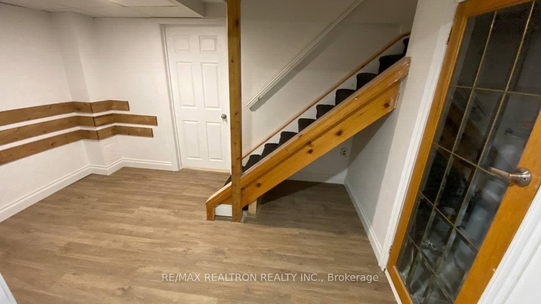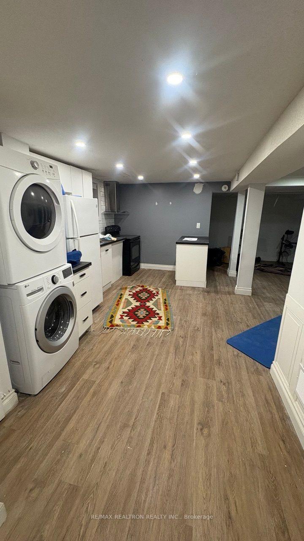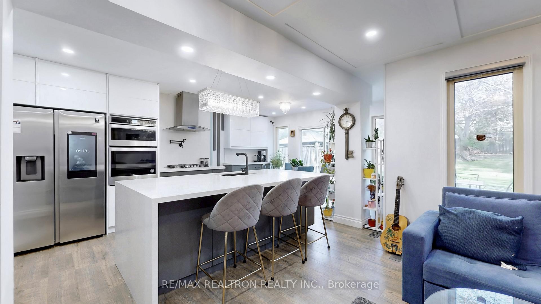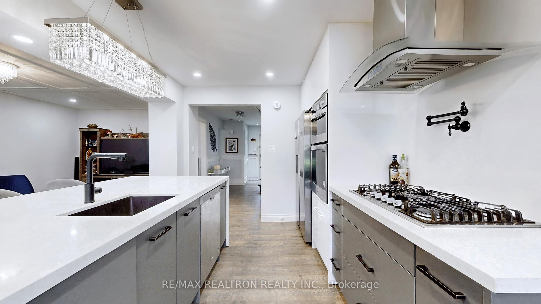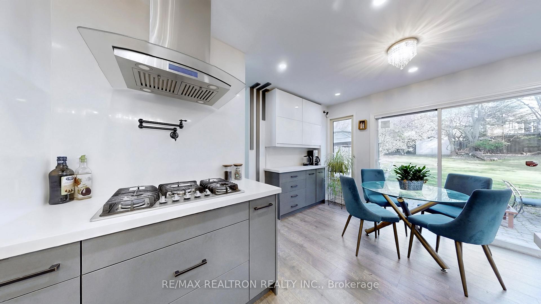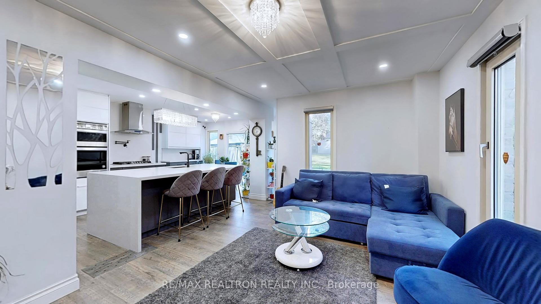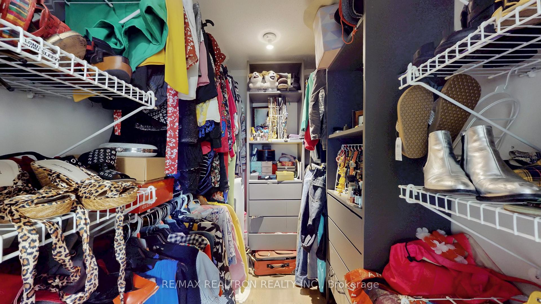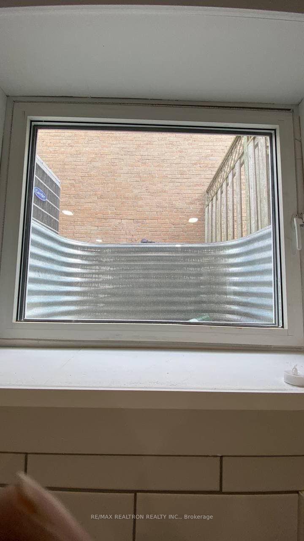$1,699,000
Available - For Sale
Listing ID: N12144699
200 Mccaffrey Road , Newmarket, L3X 1J9, York
| Welcome to stunning detached 2 storey dwelling, 4 bedroom nested in the prestigious Glenway Estate, prime lot size of (50X178) with permitted Legal dwelling one bedroom basement apt. Located near enough to all amenities that you will need on Yonge St, yet far enough to give you a vacation every day. Large private fully fenced back yard provides a quiet retreat to enjoy a good time with your family. Kitchen fully renovated, open concept with island and stainless appliances, walkout to back yard. Prime room with 4 piece ensuit and walk in closet. Legal one bedroom basement apt with separated laundry and separated entrance. Ready to move in, homes in this area are A great investment. |
| Price | $1,699,000 |
| Taxes: | $5822.64 |
| Occupancy: | Owner+T |
| Address: | 200 Mccaffrey Road , Newmarket, L3X 1J9, York |
| Directions/Cross Streets: | Yonge/Mulock |
| Rooms: | 8 |
| Rooms +: | 3 |
| Bedrooms: | 4 |
| Bedrooms +: | 1 |
| Family Room: | T |
| Basement: | Apartment |
| Level/Floor | Room | Length(ft) | Width(ft) | Descriptions | |
| Room 1 | Main | Living Ro | 18.07 | 11.32 | Laminate, Overlooks Backyard |
| Room 2 | Main | Dining Ro | 17.25 | 10.99 | Laminate |
| Room 3 | Main | Family Ro | 11.74 | 10.07 | Laminate, Overlooks Backyard, Overlooks Backyard |
| Room 4 | Main | Kitchen | 11.74 | 10 | Laminate, Open Concept, Eat-in Kitchen |
| Room 5 | Second | Primary B | 15.25 | 14.76 | Laminate, Walk-In Closet(s), 4 Pc Ensuite |
| Room 6 | Second | Bedroom 2 | 12 | 11.58 | Laminate, Double Closet |
| Room 7 | Second | Bedroom 3 | 12 | 10.5 | Laminate, Double Closet |
| Room 8 | Second | Bedroom 4 | 17.25 | 10.99 | Laminate, Double Closet |
| Room 9 | Basement | Living Ro | 14.17 | 14.17 | Laminate, Closet, Window |
| Room 10 | Basement | Kitchen | 16.99 | 8.07 | Laminate, Open Concept, Window |
| Washroom Type | No. of Pieces | Level |
| Washroom Type 1 | 4 | Second |
| Washroom Type 2 | 4 | Second |
| Washroom Type 3 | 2 | Main |
| Washroom Type 4 | 3 | Basement |
| Washroom Type 5 | 0 |
| Total Area: | 0.00 |
| Property Type: | Detached |
| Style: | 2-Storey |
| Exterior: | Brick |
| Garage Type: | Attached |
| (Parking/)Drive: | Private |
| Drive Parking Spaces: | 2 |
| Park #1 | |
| Parking Type: | Private |
| Park #2 | |
| Parking Type: | Private |
| Pool: | None |
| Other Structures: | Fence - Full |
| Approximatly Square Footage: | 2500-3000 |
| Property Features: | Fenced Yard |
| CAC Included: | N |
| Water Included: | N |
| Cabel TV Included: | N |
| Common Elements Included: | N |
| Heat Included: | N |
| Parking Included: | N |
| Condo Tax Included: | N |
| Building Insurance Included: | N |
| Fireplace/Stove: | N |
| Heat Type: | Forced Air |
| Central Air Conditioning: | Central Air |
| Central Vac: | N |
| Laundry Level: | Syste |
| Ensuite Laundry: | F |
| Sewers: | Sewer |
$
%
Years
This calculator is for demonstration purposes only. Always consult a professional
financial advisor before making personal financial decisions.
| Although the information displayed is believed to be accurate, no warranties or representations are made of any kind. |
| RE/MAX REALTRON REALTY INC. |
|
|

Vishal Sharma
Broker
Dir:
416-627-6612
Bus:
905-673-8500
| Virtual Tour | Book Showing | Email a Friend |
Jump To:
At a Glance:
| Type: | Freehold - Detached |
| Area: | York |
| Municipality: | Newmarket |
| Neighbourhood: | Glenway Estates |
| Style: | 2-Storey |
| Tax: | $5,822.64 |
| Beds: | 4+1 |
| Baths: | 4 |
| Fireplace: | N |
| Pool: | None |
Locatin Map:
Payment Calculator:

