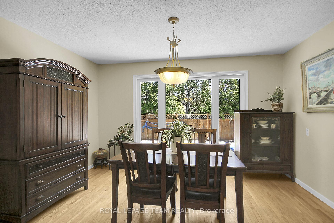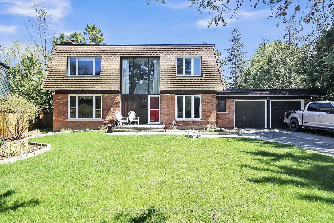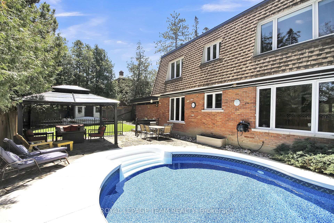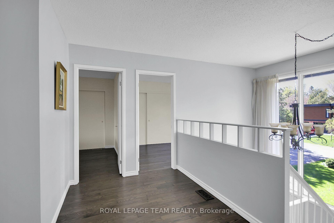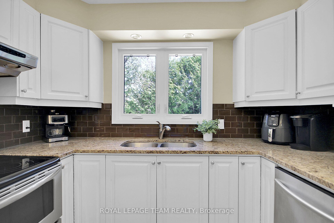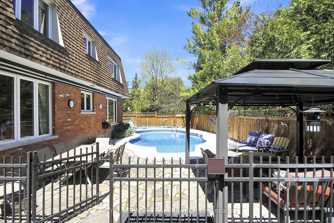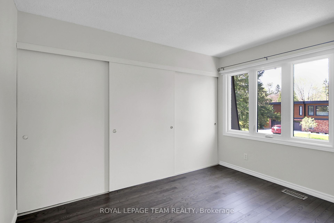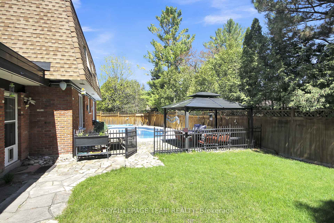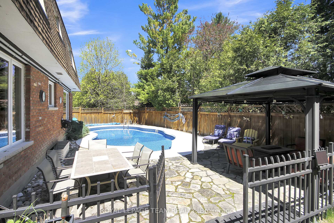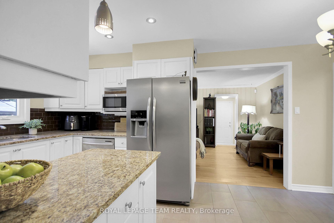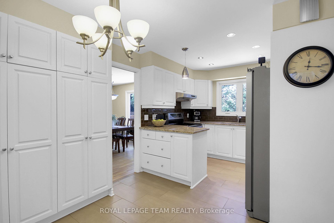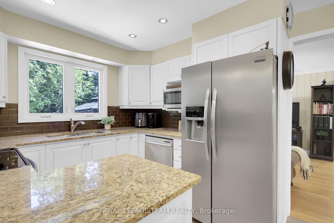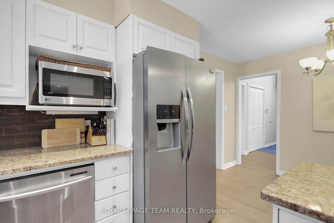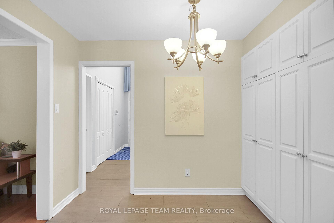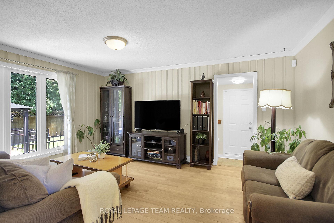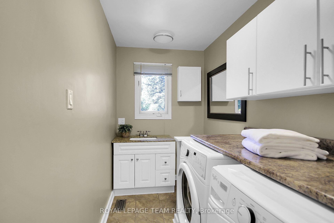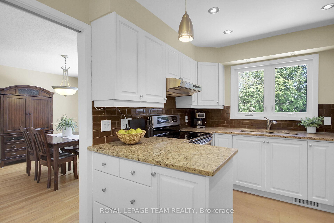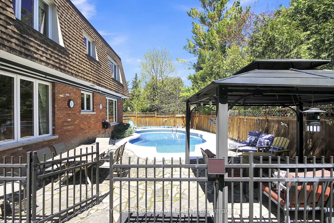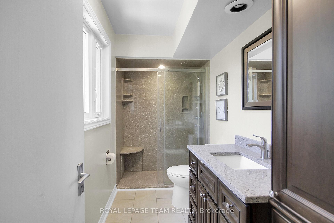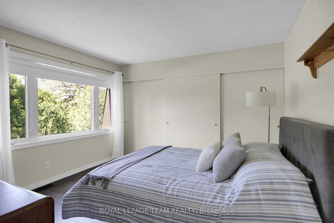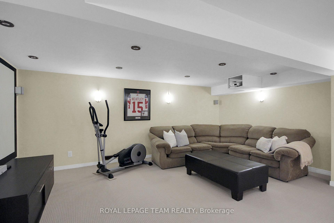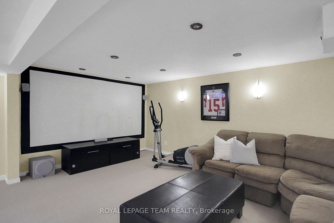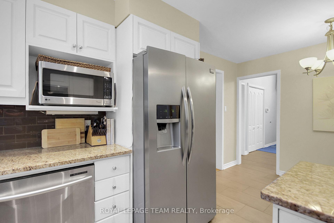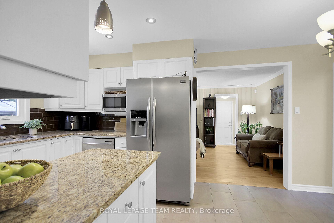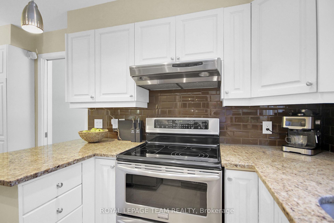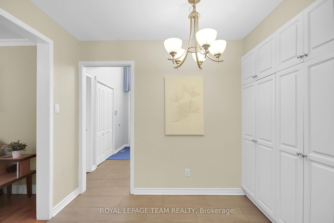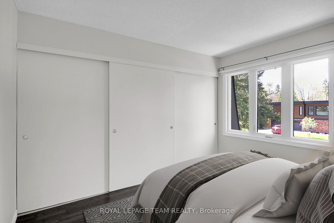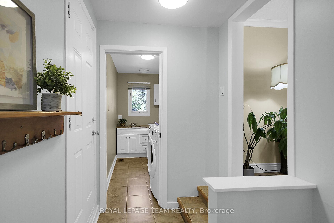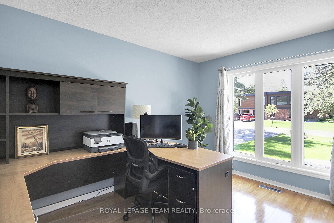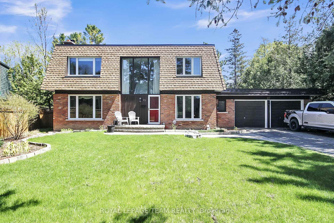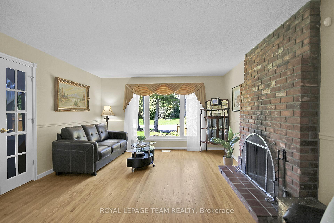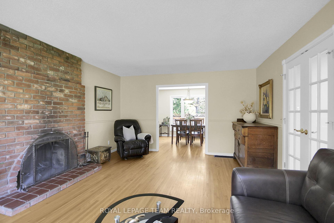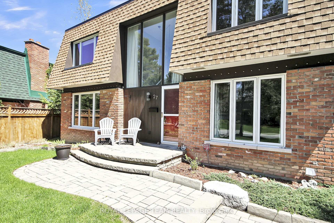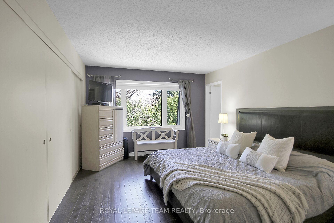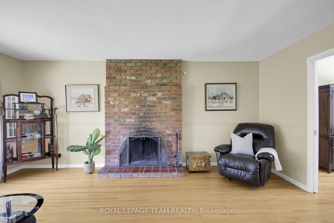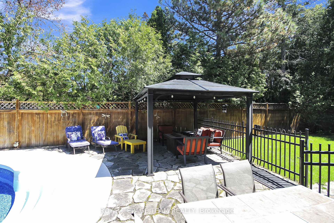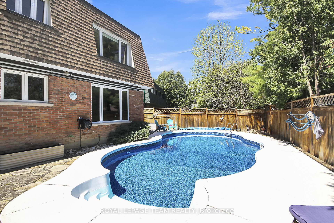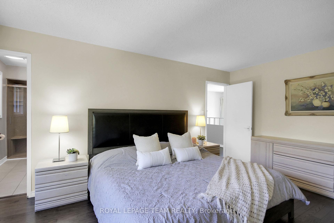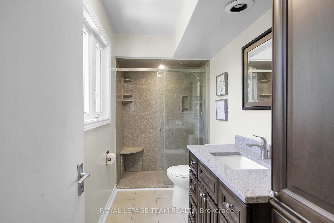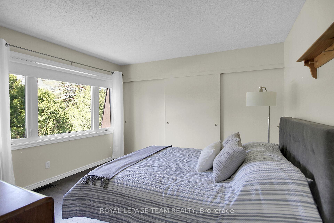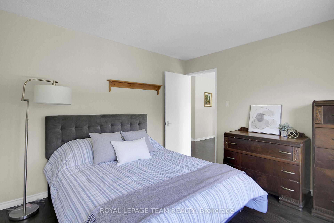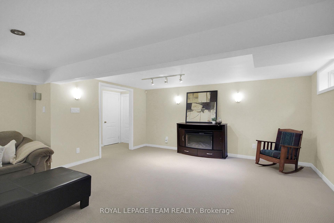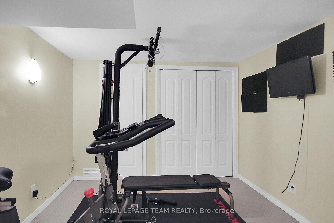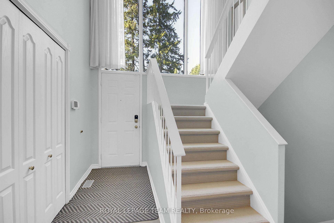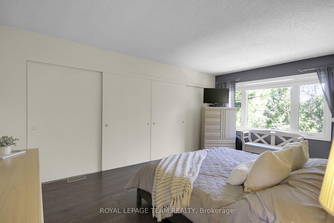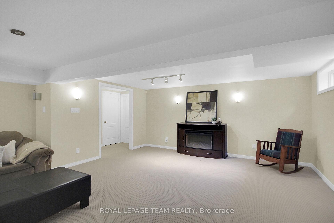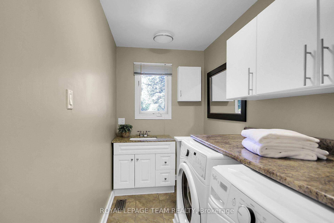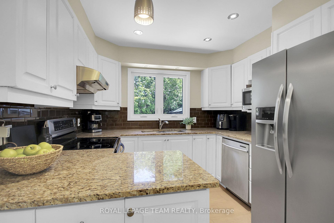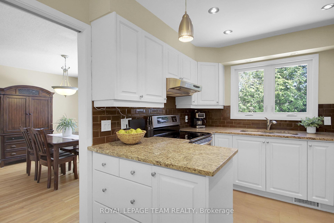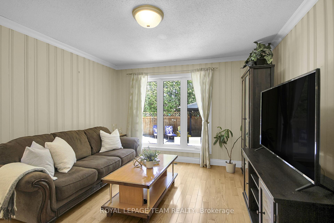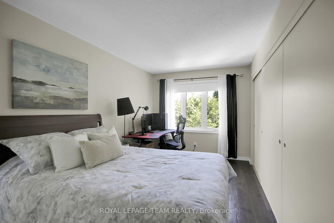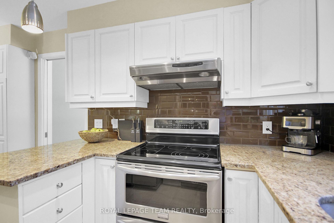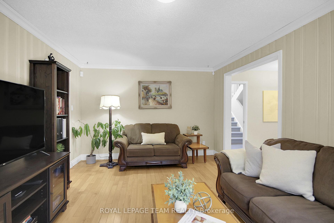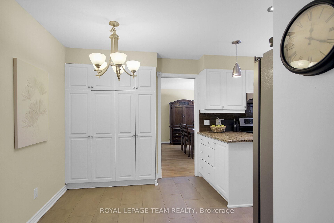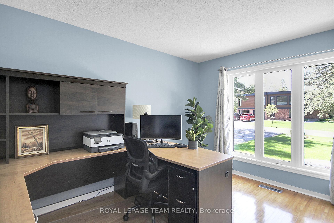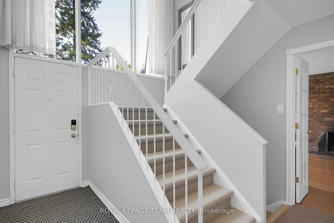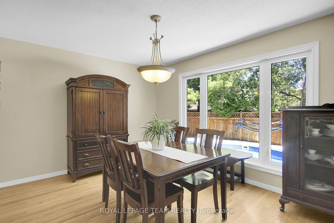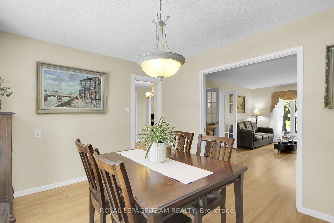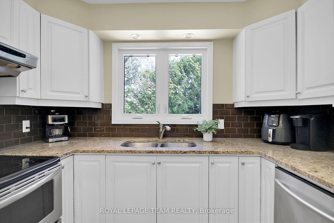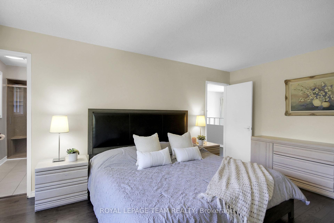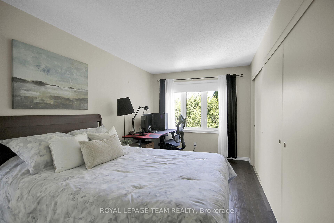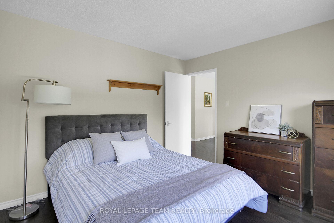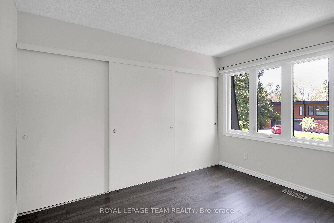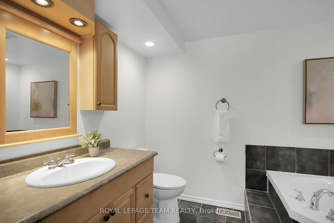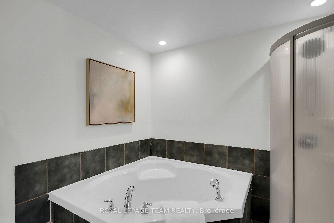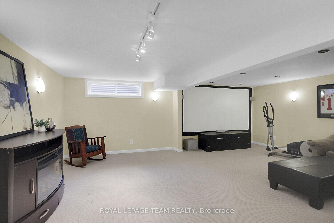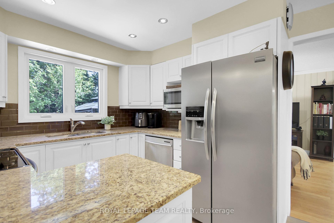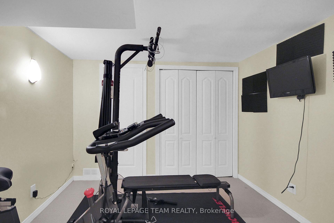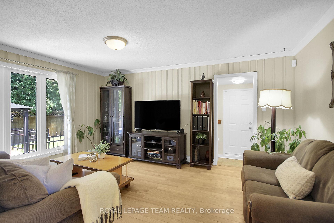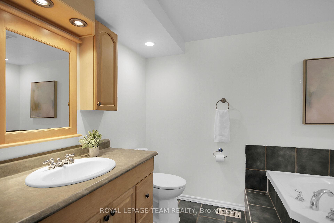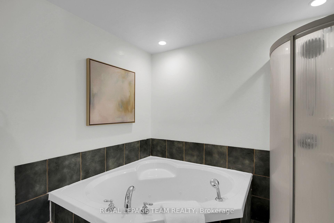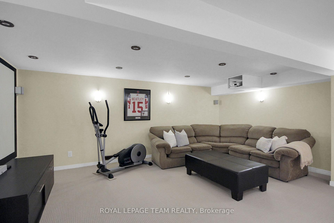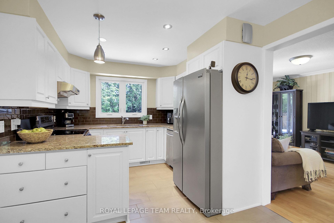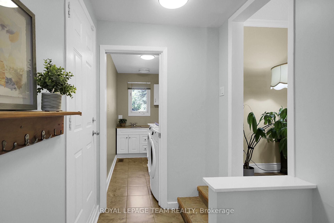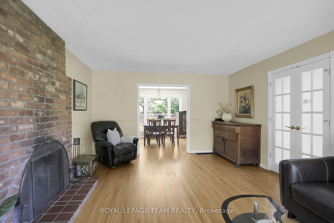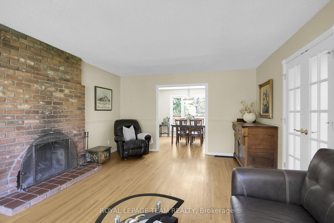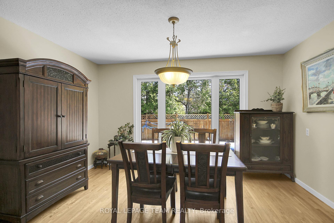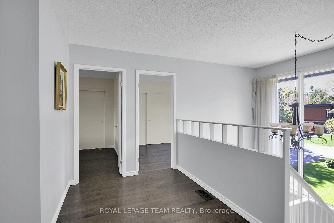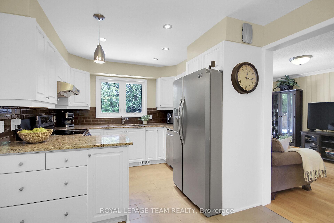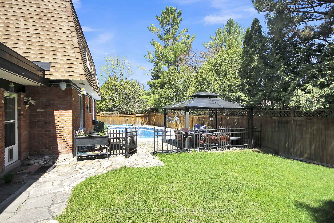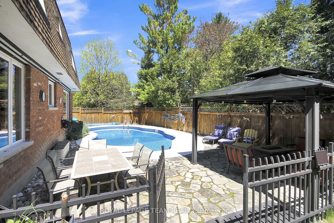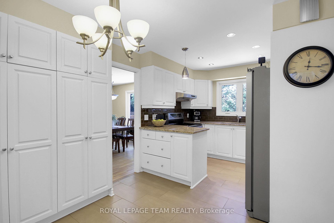$1,225,000
Available - For Sale
Listing ID: X12145332
27 Sandwell Cres , Kanata, K2K 1V2, Ottawa
| Welcome to this beautifully maintained four-bedroom, two-and-a-half-bathroom single-family home, located on a quiet and highly sought-after street in the family-oriented neighborhood of Beaverbrook. This spacious home offers timeless features, a functional layout, and a backyard retreat complete with an inground pool perfect for growing families and entertaining guests. The main floor boasts a den, bright and inviting living room, a formal dining room, and a cozy family room, all with rich hardwood flooring that continues up the hardwood staircase and throughout the second level. The updated kitchen is thoughtfully designed with granite countertops, stainless steel appliances, and ample cabinetry. A convenient main floor laundry room and direct inside access to the double car garage and backyard add to the homes practical appeal. Upstairs, you'll find four generously sized bedrooms, including a primary bedroom with 3 pce ensuite bathroom, along with a well-appointed main bath. The hardwood continues throughout the second floor, lending a sense of warmth and continuity. Fully finished lower level offers a spacious recreation room with brand new carpet installed in 2024, along with plenty of additional storage and flexible space for a home, gym, or playroom. Step outside to enjoy the private, fenced backyard featuring a large inground pool with a liner replaced approx.. 2020 ideal for summer fun and outdoor entertaining. Set in the heart of Beaverbrook, this home offers close proximity to top-rated schools, parks, transit, and all the amenities Kanata has to offer. With its combination of space, quality finishes, and unbeatable location, don't miss out on the opportunity to live in one of Kanata's most desirable neighborhoods. |
| Price | $1,225,000 |
| Taxes: | $5703.00 |
| Assessment Year: | 2024 |
| Occupancy: | Owner |
| Address: | 27 Sandwell Cres , Kanata, K2K 1V2, Ottawa |
| Directions/Cross Streets: | Leacock |
| Rooms: | 16 |
| Bedrooms: | 4 |
| Bedrooms +: | 0 |
| Family Room: | T |
| Basement: | Finished |
| Level/Floor | Room | Length(ft) | Width(ft) | Descriptions | |
| Room 1 | Main | Foyer | |||
| Room 2 | Main | Den | 12.73 | 8.89 | Closet, Hardwood Floor |
| Room 3 | Main | Living Ro | 17.91 | 13.58 | Brick Fireplace, Hardwood Floor |
| Room 4 | Main | Dining Ro | 13.58 | 10.56 | Hardwood Floor |
| Room 5 | Main | Kitchen | 9.41 | 8.13 | Granite Counters, Ceramic Floor, Stainless Steel Appl |
| Room 6 | Main | Family Ro | 16.14 | 11.64 | Hardwood Floor |
| Room 7 | Main | Laundry | 9.64 | 5.25 | 2 Pc Bath |
| Room 8 | Second | Primary B | 16.99 | 11.64 | 3 Pc Ensuite, Hardwood Floor, Large Closet |
| Room 9 | Second | Bedroom 2 | 11.64 | 11.58 | Hardwood Floor |
| Room 10 | Second | Bedroom 3 | 16.99 | 9.05 | Hardwood Floor |
| Room 11 | Second | Bedroom 4 | 11.58 | 8.89 | Hardwood Floor |
| Room 12 | Second | Bathroom | 4 Pc Bath, Soaking Tub, Separate Shower | ||
| Room 13 | Lower | Recreatio | 21.32 | 17.91 | |
| Room 14 | Lower | Other | 28.4 | 13.38 | |
| Room 15 | Lower | Other | 12.89 | 10.07 |
| Washroom Type | No. of Pieces | Level |
| Washroom Type 1 | 3 | Second |
| Washroom Type 2 | 4 | Second |
| Washroom Type 3 | 2 | Main |
| Washroom Type 4 | 0 | |
| Washroom Type 5 | 0 |
| Total Area: | 0.00 |
| Property Type: | Detached |
| Style: | 2-Storey |
| Exterior: | Brick, Shingle |
| Garage Type: | Attached |
| Drive Parking Spaces: | 4 |
| Pool: | Inground |
| Other Structures: | Shed |
| Approximatly Square Footage: | 2000-2500 |
| Property Features: | Fenced Yard |
| CAC Included: | N |
| Water Included: | N |
| Cabel TV Included: | N |
| Common Elements Included: | N |
| Heat Included: | N |
| Parking Included: | N |
| Condo Tax Included: | N |
| Building Insurance Included: | N |
| Fireplace/Stove: | Y |
| Heat Type: | Forced Air |
| Central Air Conditioning: | Central Air |
| Central Vac: | N |
| Laundry Level: | Syste |
| Ensuite Laundry: | F |
| Elevator Lift: | False |
| Sewers: | Sewer |
$
%
Years
This calculator is for demonstration purposes only. Always consult a professional
financial advisor before making personal financial decisions.
| Although the information displayed is believed to be accurate, no warranties or representations are made of any kind. |
| ROYAL LEPAGE TEAM REALTY |
|
|

Vishal Sharma
Broker
Dir:
416-627-6612
Bus:
905-673-8500
| Book Showing | Email a Friend |
Jump To:
At a Glance:
| Type: | Freehold - Detached |
| Area: | Ottawa |
| Municipality: | Kanata |
| Neighbourhood: | 9001 - Kanata - Beaverbrook |
| Style: | 2-Storey |
| Tax: | $5,703 |
| Beds: | 4 |
| Baths: | 3 |
| Fireplace: | Y |
| Pool: | Inground |
Locatin Map:
Payment Calculator:

