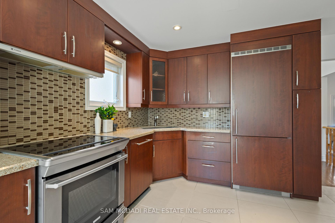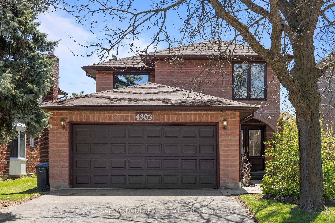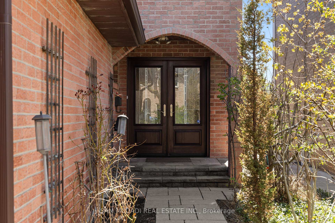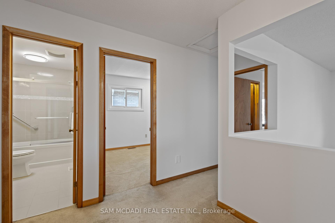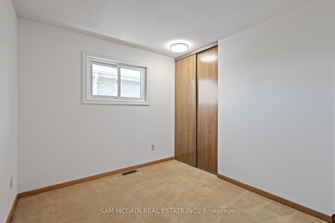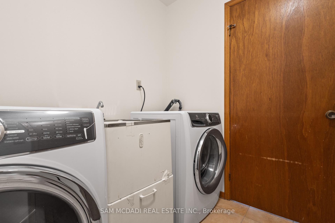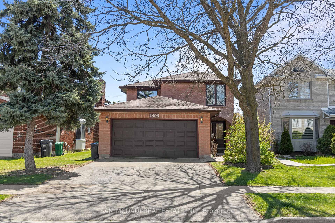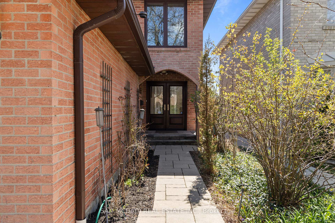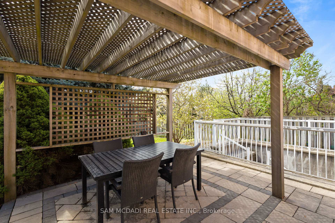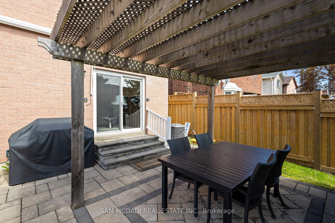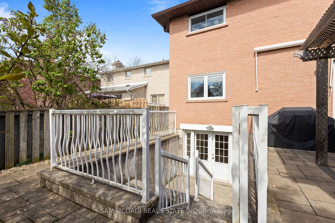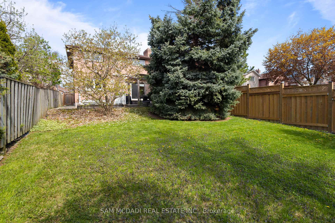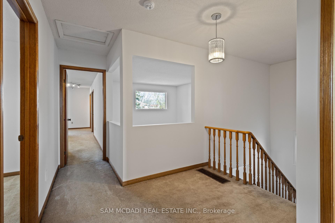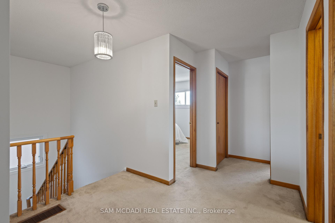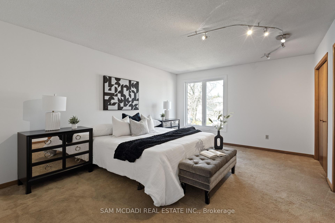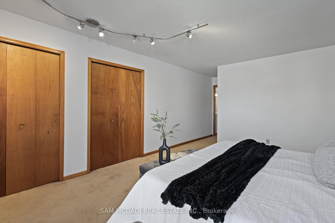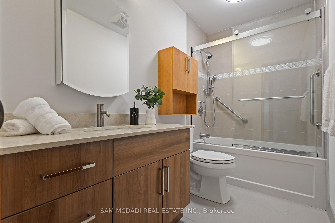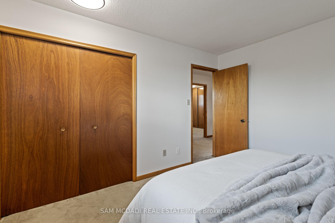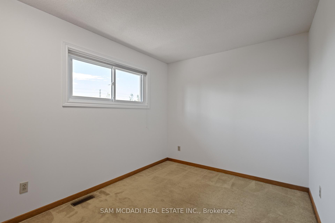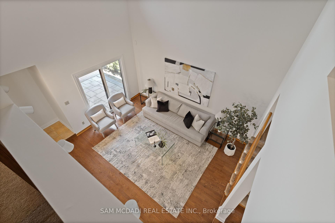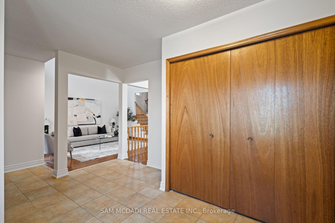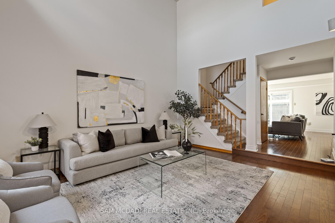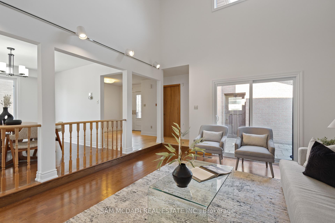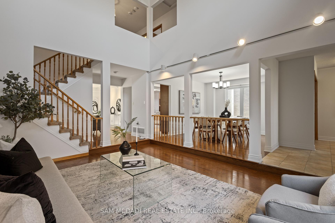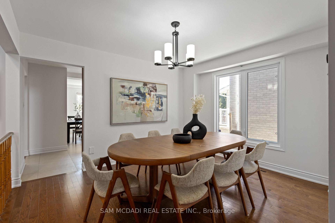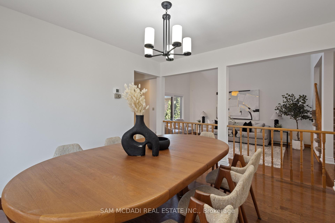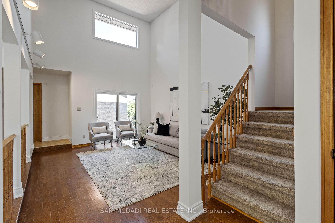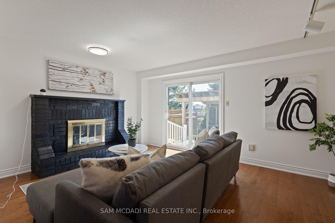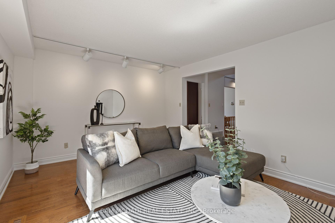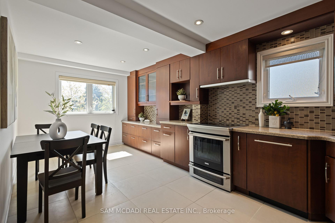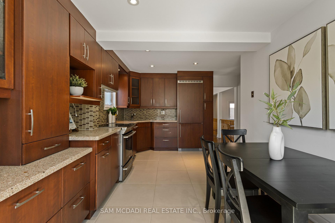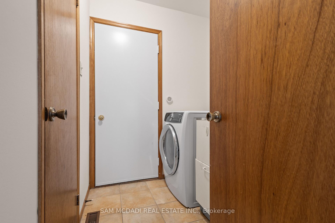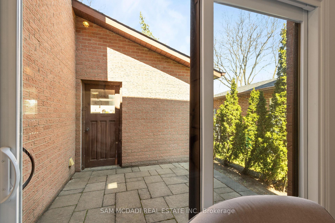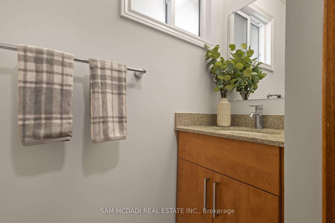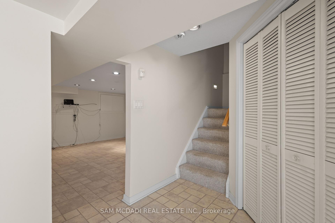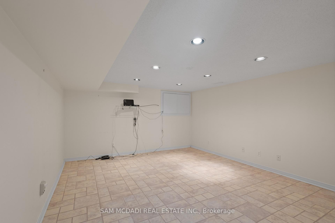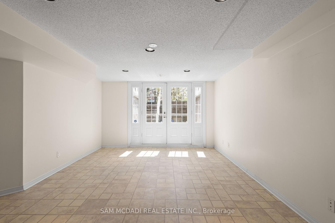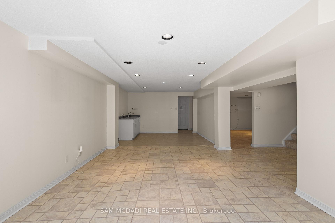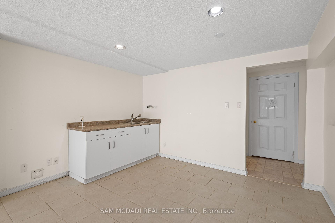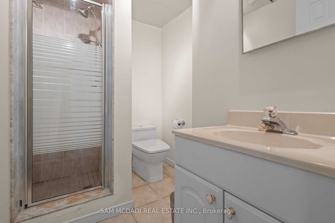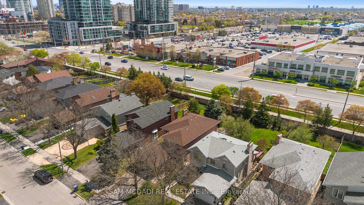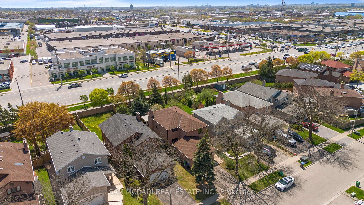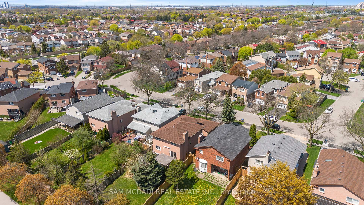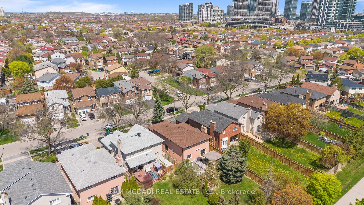$1,389,000
Available - For Sale
Listing ID: W12145395
4303 Tea Garden Circ , Mississauga, L5B 2Z2, Peel
| Welcome To This Wonderfully Maintained 4 Bdrm, 4 Bath Home Nestled On A Family Friendly Street In The High Demand Creditview Neighbourhood, Just A Short Walk To Square One Shopping Centre, Parks, Schools, Steps To The Bus Stop & Minutes To Heartland Town Centre & Major Highways. Set On A Stunning 40 X 170 Ft Lot, This Home Offers Approx. 3,500 Sq Ft Of Total Space, Including A Bright & Spacious 2,400 Sq Ft Above Grade Layout & A Finished Lower Level With A Rare Walk Up To The Backyard Through Double Doors, Allowing For An Abundance Of Natural Light & Excellent Potential For An In Law Or Nanny Suite. The Bsmt Also Includes Space For A 2nd Kitchen, Awaiting Your Personal Touches. The Main Floor Is Designed For Both Comfort & Entertaining, Featuring An Expansive Living Room W/ Soaring Two Storey Ceilings & Sliding Doors Leading To A Cozy, Private Sitting Area. The Open Concept Layout Flows Into A Formal Dining Room W/ Oversized Windows, A Warm & Inviting Family Room W/ Fireplace & Walk Out To The Backyard, & A Stylish, Updated Kitchen With Granite Countertops, Pot Lights & A Sunny Breakfast Area. Hardwood Floors Run Throughout The Main Level, & There's A Convenient Main Floor Laundry Room W/ Direct Access To The Garage. Upstairs, Youll Find Four Generous Bdrms, Including A Large Primary Suite With 3 Piece Ensuite & Spacious His & Hers Closets. Additional Updates Include: Furnace & A C (Approx. 2021), Roof & LeafGuard System (Approx. 2017), Updated Bathrooms, Fresh Paint, BBQ Gas Hook Up, Kitchen Improvements & More. This Is A Fantastic Opportunity To Own A Spacious, Move In Ready Home In One Of Mississaugas Most Convenient & Desirable Neighbourhoods. |
| Price | $1,389,000 |
| Taxes: | $7260.00 |
| Assessment Year: | 2024 |
| Occupancy: | Owner |
| Address: | 4303 Tea Garden Circ , Mississauga, L5B 2Z2, Peel |
| Directions/Cross Streets: | Mavis & Burnhamthorpe |
| Rooms: | 9 |
| Rooms +: | 3 |
| Bedrooms: | 4 |
| Bedrooms +: | 0 |
| Family Room: | T |
| Basement: | Separate Ent, Finished |
| Level/Floor | Room | Length(ft) | Width(ft) | Descriptions | |
| Room 1 | Main | Living Ro | 15.91 | 13.51 | Hardwood Floor, W/O To Patio, Open Concept |
| Room 2 | Main | Dining Ro | 12.63 | 10.92 | Hardwood Floor, Overlooks Living, Large Window |
| Room 3 | Main | Kitchen | 12.69 | 8.95 | Updated, Pot Lights, Granite Counters |
| Room 4 | Main | Family Ro | 16.2 | 12 | Hardwood Floor, Fireplace, W/O To Patio |
| Room 5 | Main | Foyer | 16.2 | 10.53 | Tile Floor, Double Closet, Access To Garage |
| Room 6 | Second | Primary B | 22.01 | 12 | Broadloom, 3 Pc Ensuite, His and Hers Closets |
| Room 7 | Second | Bedroom 2 | 12.07 | 11.05 | Broadloom, Double Closet, Large Window |
| Room 8 | Second | Bedroom 3 | 10.43 | 8.69 | Broadloom, Double Closet, Window |
| Room 9 | Second | Bedroom 4 | 9.22 | 8.95 | Broadloom, Double Closet, Window |
| Room 10 | Basement | Recreatio | 19.78 | 19.19 | Walk-Up, Tile Floor, Double Doors |
| Room 11 | Basement | Kitchen | 12.27 | 9.91 | Tile Floor, Pot Lights |
| Room 12 | Basement | Other | 14.99 | 13.09 | Tile Floor, Pot Lights |
| Washroom Type | No. of Pieces | Level |
| Washroom Type 1 | 4 | Second |
| Washroom Type 2 | 3 | Second |
| Washroom Type 3 | 2 | Main |
| Washroom Type 4 | 3 | Basement |
| Washroom Type 5 | 0 |
| Total Area: | 0.00 |
| Property Type: | Detached |
| Style: | 2-Storey |
| Exterior: | Brick |
| Garage Type: | Attached |
| (Parking/)Drive: | Private Do |
| Drive Parking Spaces: | 2 |
| Park #1 | |
| Parking Type: | Private Do |
| Park #2 | |
| Parking Type: | Private Do |
| Pool: | None |
| Approximatly Square Footage: | 2000-2500 |
| CAC Included: | N |
| Water Included: | N |
| Cabel TV Included: | N |
| Common Elements Included: | N |
| Heat Included: | N |
| Parking Included: | N |
| Condo Tax Included: | N |
| Building Insurance Included: | N |
| Fireplace/Stove: | Y |
| Heat Type: | Forced Air |
| Central Air Conditioning: | Central Air |
| Central Vac: | N |
| Laundry Level: | Syste |
| Ensuite Laundry: | F |
| Sewers: | Sewer |
$
%
Years
This calculator is for demonstration purposes only. Always consult a professional
financial advisor before making personal financial decisions.
| Although the information displayed is believed to be accurate, no warranties or representations are made of any kind. |
| SAM MCDADI REAL ESTATE INC. |
|
|

Vishal Sharma
Broker
Dir:
416-627-6612
Bus:
905-673-8500
| Virtual Tour | Book Showing | Email a Friend |
Jump To:
At a Glance:
| Type: | Freehold - Detached |
| Area: | Peel |
| Municipality: | Mississauga |
| Neighbourhood: | Creditview |
| Style: | 2-Storey |
| Tax: | $7,260 |
| Beds: | 4 |
| Baths: | 4 |
| Fireplace: | Y |
| Pool: | None |
Locatin Map:
Payment Calculator:

