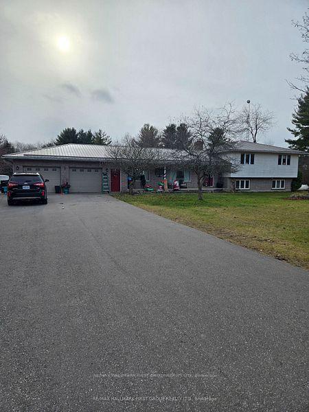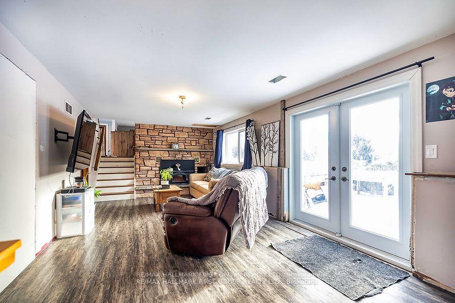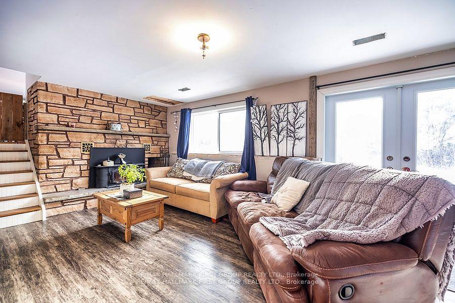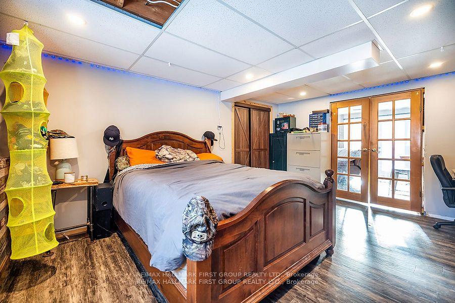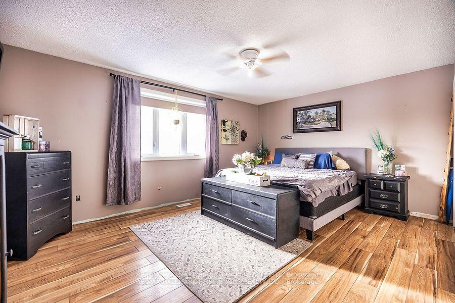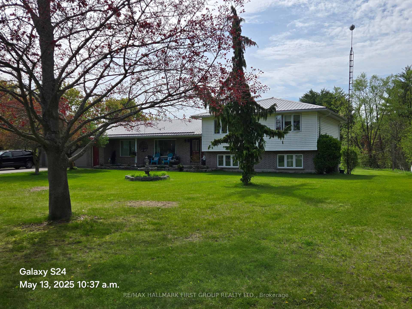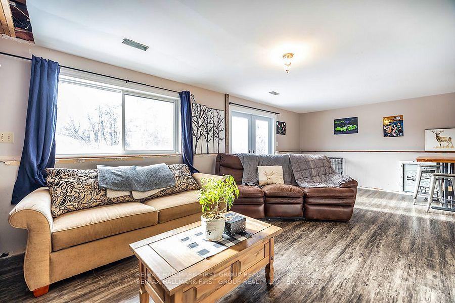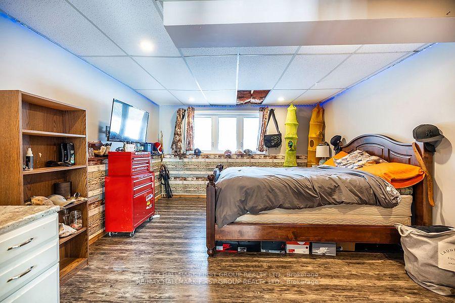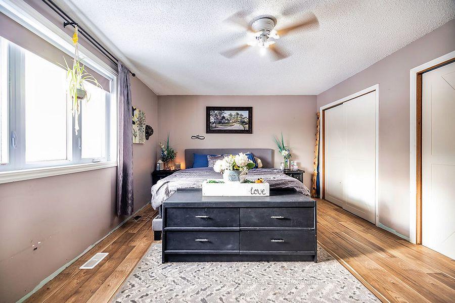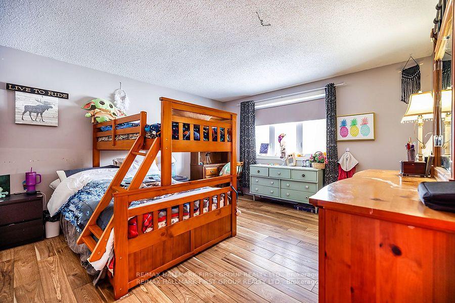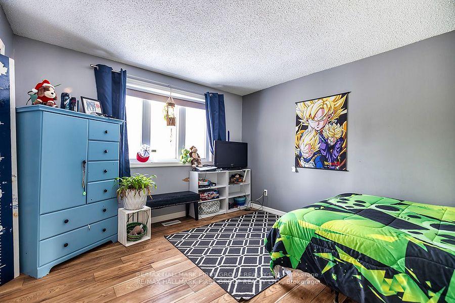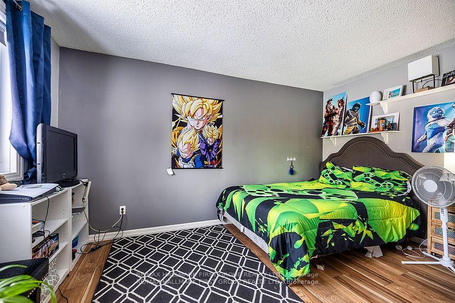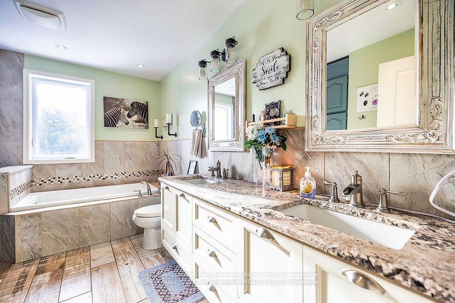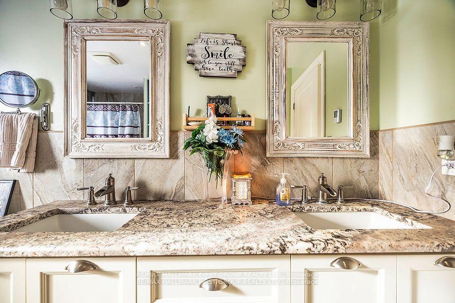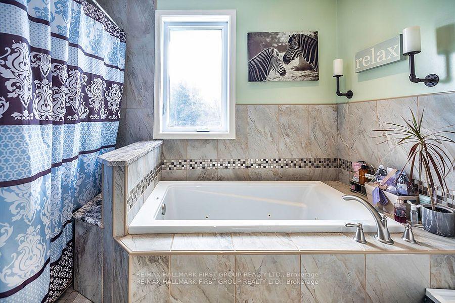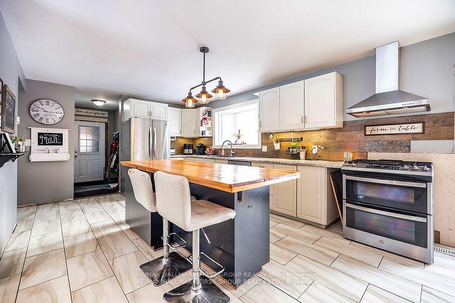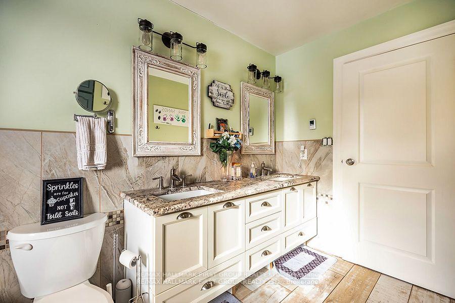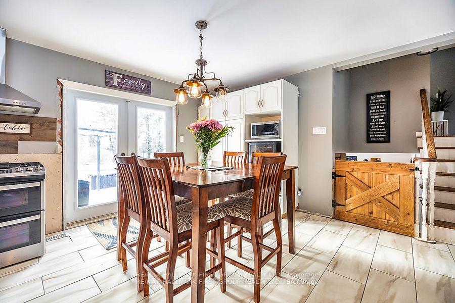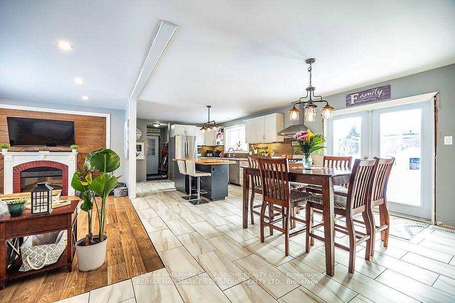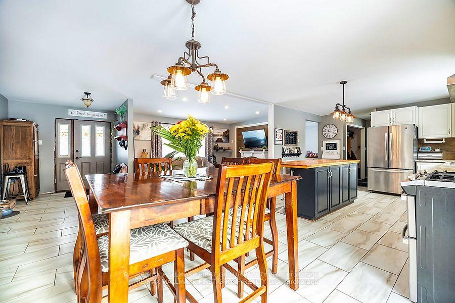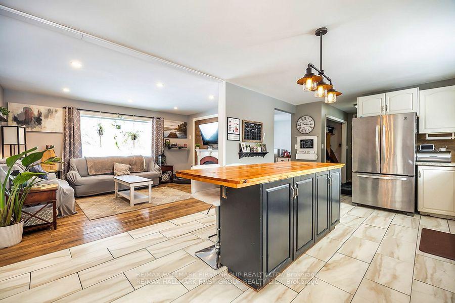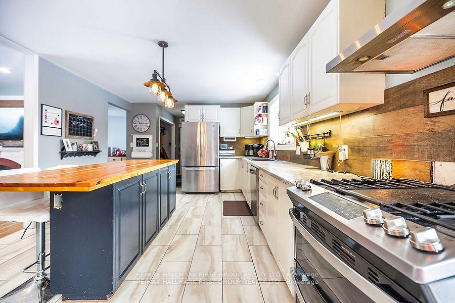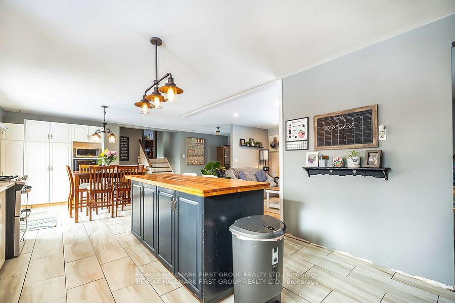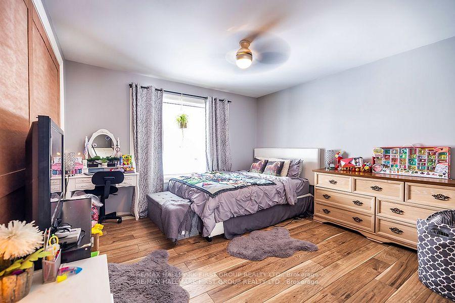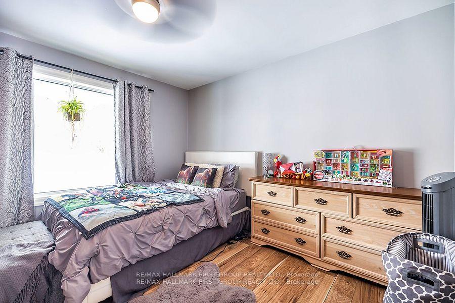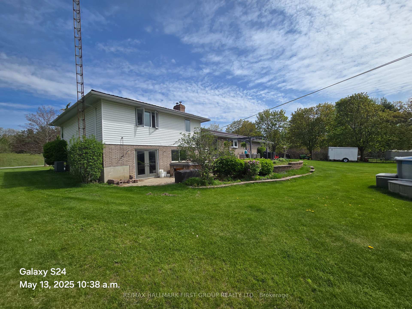$949,000
Available - For Sale
Listing ID: E12145444
4755 Thertell Road , Clarington, L0A 1E0, Durham
| **Embrace Country Living With Unmatched Access To Nature** Discover the perfect balance of peaceful country living and outdoor adventure with this spacious family home set on just over 1 acre. Nestled beside the breathtaking **Ganaraska Forest** an 11,000 acre natural wonder-this property is a dream come true for nature lovers and outdoor enthusiasts. **Explore Endless Trails Year-Round** Whether you enjoy walking, jogging, cycling, horseback riding. ATVing, snowmobiling, or cross-county skiing, the Ganaraska Forest offers something for every season. Even your pets will love this expansive outdoor playground! **Minutes from Rice Lake & Brimacombe Ski Hill** Spend your weekends at **Rice Lake**, one of Canada's top fishing destinations, perfect for boating, casting a line, or simply unwinding by the water. In the winter, hit the slopes at **Brimacombe Ski Hill**, just a short drive away, offering fun for skiers and snowboarders of all levels. **A Family-Friendly Location** Set on a **school bus route**, this property offers convenient access to education while still enjoying the serenity of rural life-ideal for growing families. **A Warm & Welcoming Home** Step inside to a bright **open-concept kitchen**, ideal for entertaining, with a **walkout to a private patio** **Generously sized bedrooms** offer comfort & privacy throughout. **Outdoor Extras for Hobbyists & Homesteaders** A **secondary barn**, **chicken coop**, and **garden shed** provide flexible space for hobbies, animals, or extra storage. The home is efficiently heated with an **outdoor wood burner or propane**, and the **durable metal roof** ensures low-maintenance living for years to come. Don't miss your chance to enjoy a lifestyle surrounded by nature, recreation, and rural charm! **Make this countryside retreat your own!** |
| Price | $949,000 |
| Taxes: | $6714.00 |
| Occupancy: | Owner |
| Address: | 4755 Thertell Road , Clarington, L0A 1E0, Durham |
| Acreage: | .50-1.99 |
| Directions/Cross Streets: | Thertell Rd / Langstaff Rd |
| Rooms: | 9 |
| Bedrooms: | 3 |
| Bedrooms +: | 2 |
| Family Room: | T |
| Basement: | Partially Fi |
| Level/Floor | Room | Length(ft) | Width(ft) | Descriptions | |
| Room 1 | Main | Kitchen | 27.42 | 12.1 | Walk-Out |
| Room 2 | Main | Dining Ro | 15.22 | 11.81 | |
| Room 3 | Main | Bedroom | 11.81 | 11.81 | |
| Room 4 | Lower | Family Ro | 23.78 | 11.81 | Walk-Out, Fireplace |
| Room 5 | Lower | Bedroom | 15.74 | 12.46 | Large Window |
| Room 6 | Upper | Primary B | 16.73 | 12.46 | |
| Room 7 | Upper | Bedroom | 13.25 | 9.94 | |
| Room 8 | Upper | Bedroom | 13.25 | 12.79 |
| Washroom Type | No. of Pieces | Level |
| Washroom Type 1 | 3 | Main |
| Washroom Type 2 | 3 | Upper |
| Washroom Type 3 | 0 | |
| Washroom Type 4 | 0 | |
| Washroom Type 5 | 0 |
| Total Area: | 0.00 |
| Approximatly Age: | 31-50 |
| Property Type: | Detached |
| Style: | Sidesplit 4 |
| Exterior: | Brick, Vinyl Siding |
| Garage Type: | Attached |
| (Parking/)Drive: | Private |
| Drive Parking Spaces: | 8 |
| Park #1 | |
| Parking Type: | Private |
| Park #2 | |
| Parking Type: | Private |
| Pool: | Above Gr |
| Other Structures: | Barn, Garden S |
| Approximatly Age: | 31-50 |
| Approximatly Square Footage: | 2500-3000 |
| CAC Included: | N |
| Water Included: | N |
| Cabel TV Included: | N |
| Common Elements Included: | N |
| Heat Included: | N |
| Parking Included: | N |
| Condo Tax Included: | N |
| Building Insurance Included: | N |
| Fireplace/Stove: | Y |
| Heat Type: | Forced Air |
| Central Air Conditioning: | Central Air |
| Central Vac: | N |
| Laundry Level: | Syste |
| Ensuite Laundry: | F |
| Sewers: | Septic |
| Water: | Drilled W |
| Water Supply Types: | Drilled Well |
| Utilities-Cable: | N |
| Utilities-Hydro: | Y |
$
%
Years
This calculator is for demonstration purposes only. Always consult a professional
financial advisor before making personal financial decisions.
| Although the information displayed is believed to be accurate, no warranties or representations are made of any kind. |
| RE/MAX HALLMARK FIRST GROUP REALTY LTD. |
|
|

Vishal Sharma
Broker
Dir:
416-627-6612
Bus:
905-673-8500
| Book Showing | Email a Friend |
Jump To:
At a Glance:
| Type: | Freehold - Detached |
| Area: | Durham |
| Municipality: | Clarington |
| Neighbourhood: | Rural Clarington |
| Style: | Sidesplit 4 |
| Approximate Age: | 31-50 |
| Tax: | $6,714 |
| Beds: | 3+2 |
| Baths: | 2 |
| Fireplace: | Y |
| Pool: | Above Gr |
Locatin Map:
Payment Calculator:

