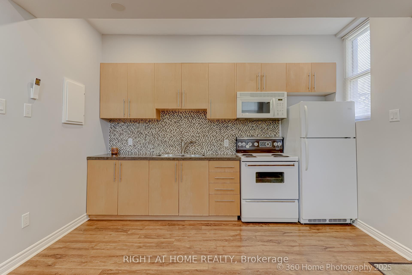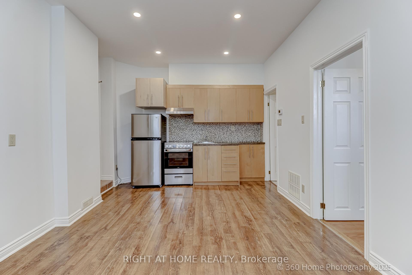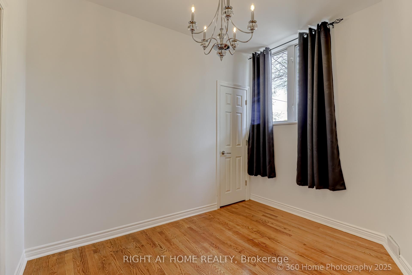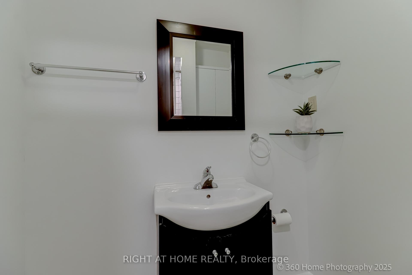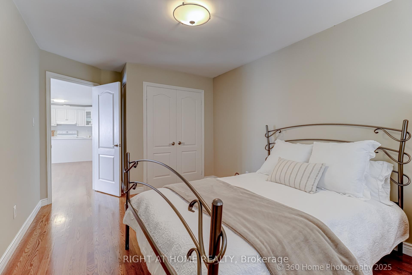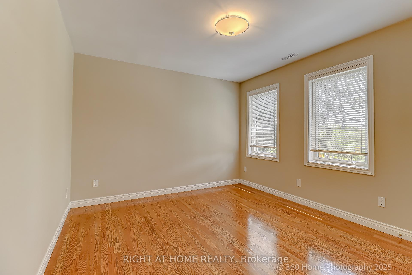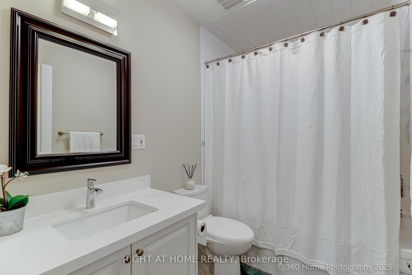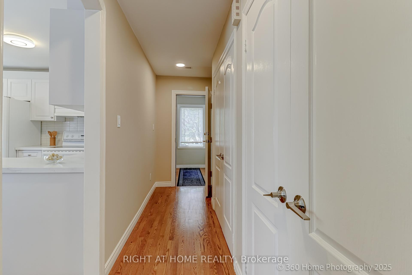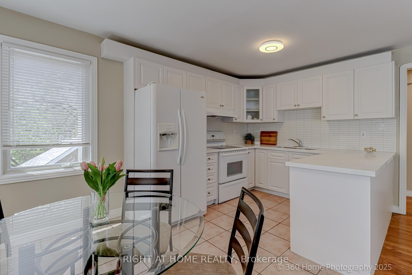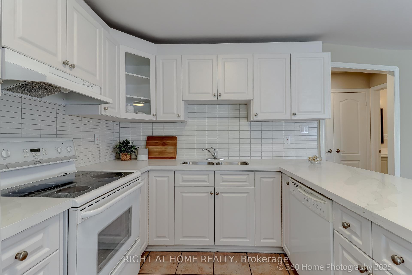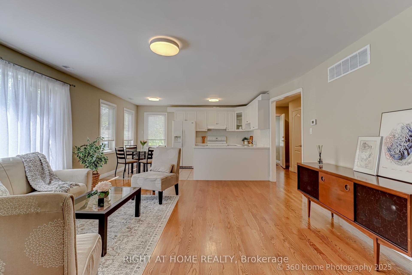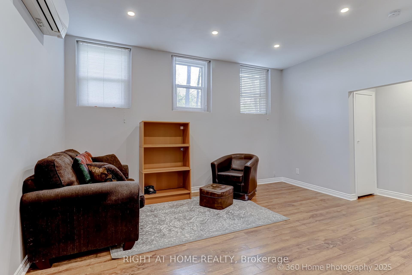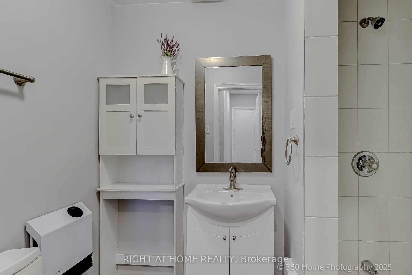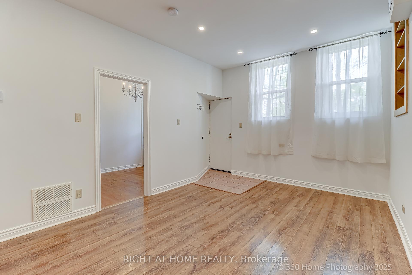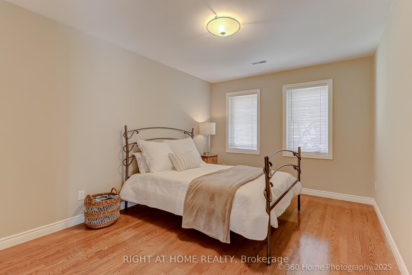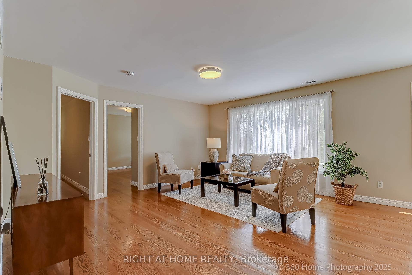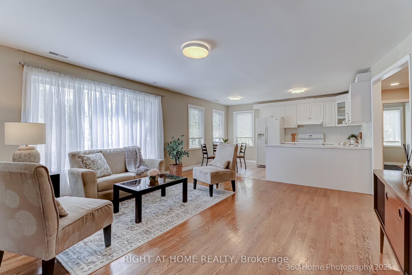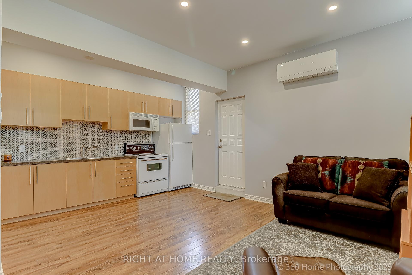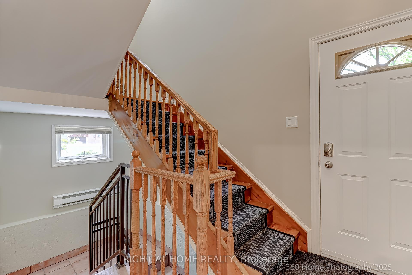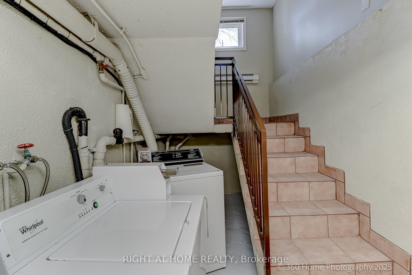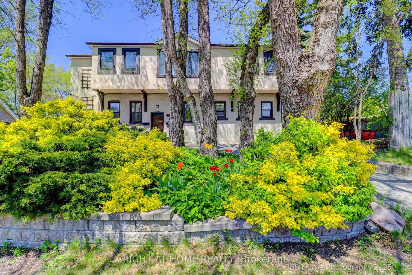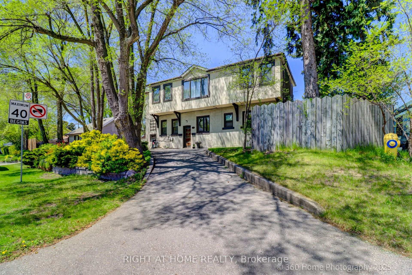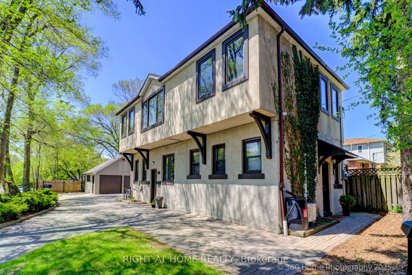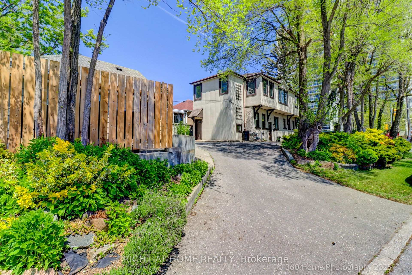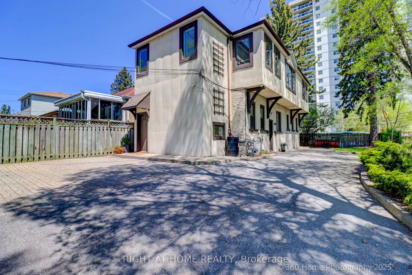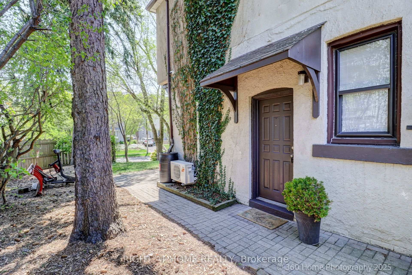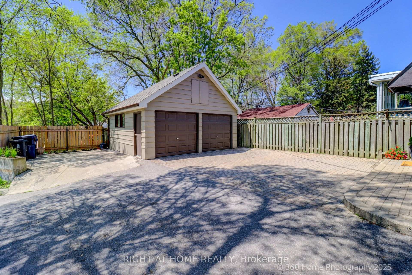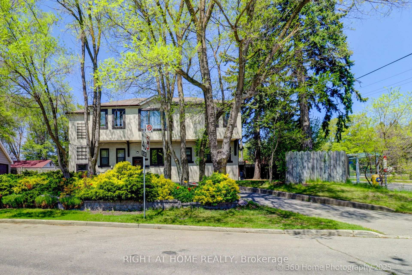$1,349,000
Available - For Sale
Listing ID: E12145422
274 Pharmacy Aven , Toronto, M1L 3G2, Toronto
| Welcome to a newly renovated triplex. 3 separate self contained units, each with separate entrances , and it's one heating and cooling. Beautiful , modern ,specious and bright 2 bdr apartment on the second floor. Open concept ,quartz counter tops ,hardwood floors and large closets. Additional fire and sound proofing between the units. 3 units home in high demand area , pride of owner sheep ,very rear found. Great income potential. Quality work make this property unique Cameras on property. next to bus stop, walking distance to Victoria sub. station... 4 schools ,parks ... |
| Price | $1,349,000 |
| Taxes: | $4392.00 |
| Assessment Year: | 2024 |
| Occupancy: | Vacant |
| Address: | 274 Pharmacy Aven , Toronto, M1L 3G2, Toronto |
| Directions/Cross Streets: | PHARMACY/ST CLAIR |
| Rooms: | 6 |
| Bedrooms: | 3 |
| Bedrooms +: | 0 |
| Family Room: | F |
| Basement: | Walk-Up, Partial Base |
| Level/Floor | Room | Length(ft) | Width(ft) | Descriptions | |
| Room 1 | Ground | Living Ro | 15.42 | 11.81 | Laminate, Combined w/Dining |
| Room 2 | Ground | Living Ro | 16.73 | 10.63 | Carpet Free, Laminate, Combined w/Dining |
| Room 3 | Ground | Bathroom | 5.25 | 4.76 | Ceramic Floor |
| Room 4 | Ground | Bedroom | 10.17 | 7.54 | Hardwood Floor |
| Room 5 | Second | Living Ro | 15.91 | 14.92 | Hardwood Floor, Open Concept |
| Room 6 | Second | Kitchen | 14.76 | 8.46 | Ceramic Backsplash, Ceramic Floor, Custom Counter |
| Room 7 | Second | Bedroom | 13.45 | 10.17 | Hardwood Floor, B/I Closet |
| Room 8 | Second | Bedroom 2 | 11.48 | 10.82 | Hardwood Floor |
| Room 9 | Second | Bathroom | 8 | 5.25 | 4 Pc Bath, Ceramic Floor |
| Washroom Type | No. of Pieces | Level |
| Washroom Type 1 | 3 | Ground |
| Washroom Type 2 | 3 | Second |
| Washroom Type 3 | 0 | |
| Washroom Type 4 | 0 | |
| Washroom Type 5 | 0 |
| Total Area: | 0.00 |
| Property Type: | Triplex |
| Style: | 2-Storey |
| Exterior: | Stucco (Plaster) |
| Garage Type: | Detached |
| (Parking/)Drive: | Private |
| Drive Parking Spaces: | 5 |
| Park #1 | |
| Parking Type: | Private |
| Park #2 | |
| Parking Type: | Private |
| Pool: | None |
| Approximatly Square Footage: | 1500-2000 |
| CAC Included: | N |
| Water Included: | N |
| Cabel TV Included: | N |
| Common Elements Included: | N |
| Heat Included: | N |
| Parking Included: | N |
| Condo Tax Included: | N |
| Building Insurance Included: | N |
| Fireplace/Stove: | N |
| Heat Type: | Forced Air |
| Central Air Conditioning: | Central Air |
| Central Vac: | N |
| Laundry Level: | Syste |
| Ensuite Laundry: | F |
| Sewers: | Sewer |
$
%
Years
This calculator is for demonstration purposes only. Always consult a professional
financial advisor before making personal financial decisions.
| Although the information displayed is believed to be accurate, no warranties or representations are made of any kind. |
| RIGHT AT HOME REALTY |
|
|

Vishal Sharma
Broker
Dir:
416-627-6612
Bus:
905-673-8500
| Virtual Tour | Book Showing | Email a Friend |
Jump To:
At a Glance:
| Type: | Freehold - Triplex |
| Area: | Toronto |
| Municipality: | Toronto E04 |
| Neighbourhood: | Clairlea-Birchmount |
| Style: | 2-Storey |
| Tax: | $4,392 |
| Beds: | 3 |
| Baths: | 3 |
| Fireplace: | N |
| Pool: | None |
Locatin Map:
Payment Calculator:

