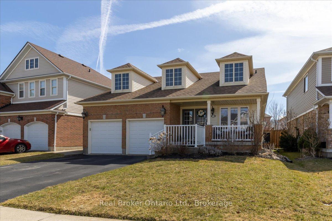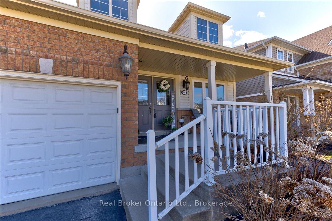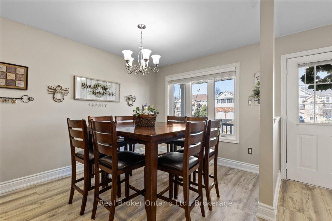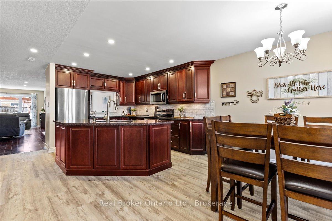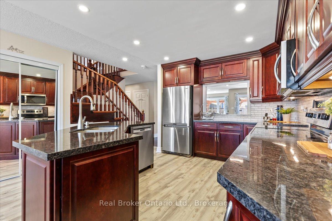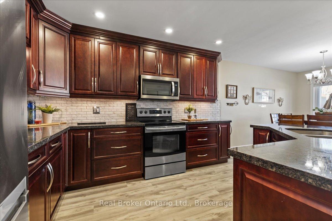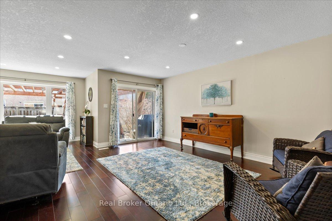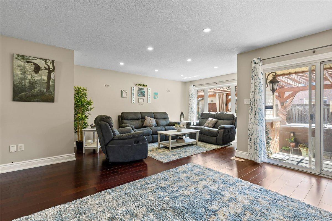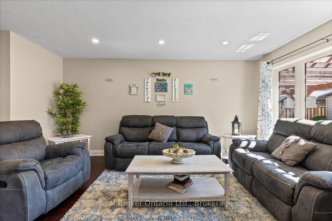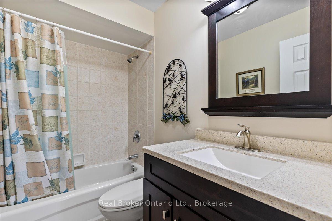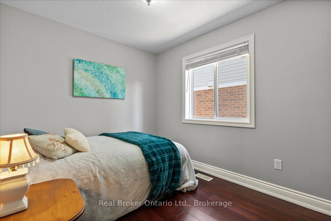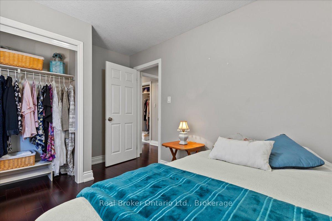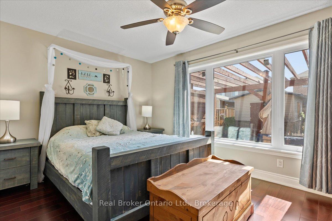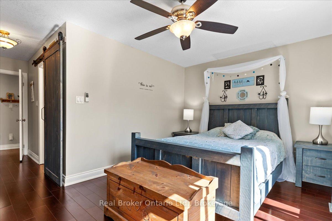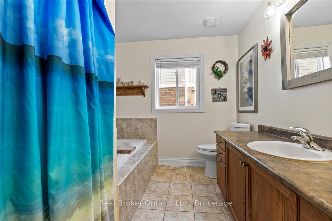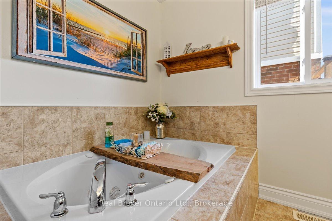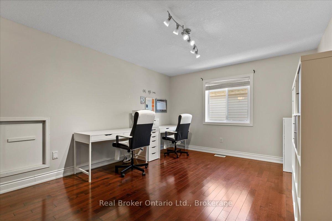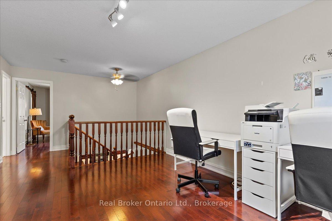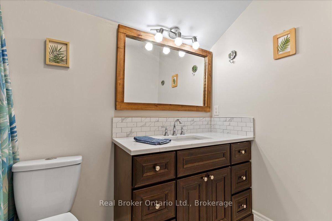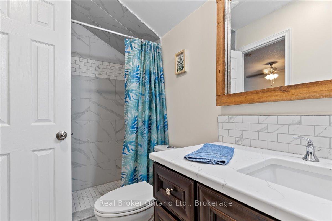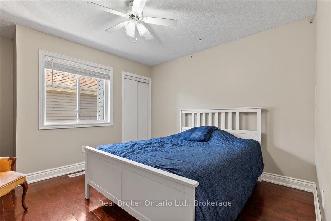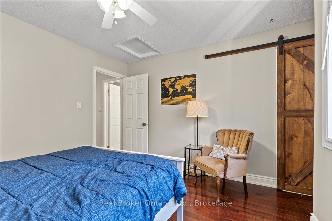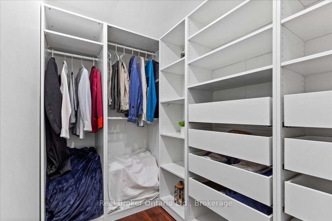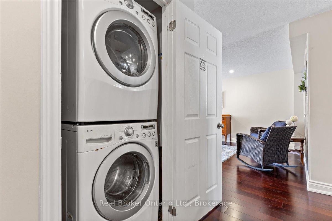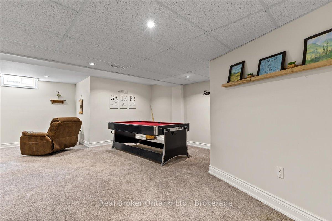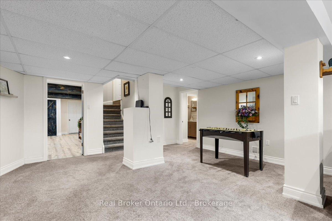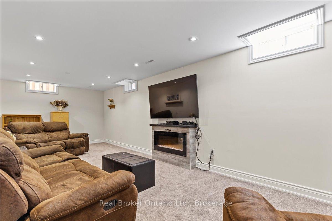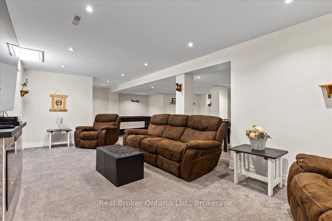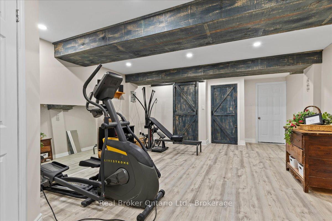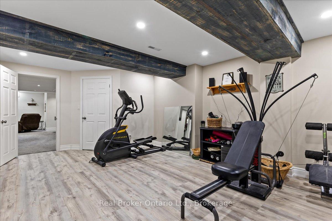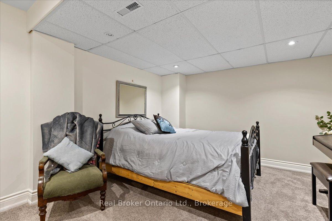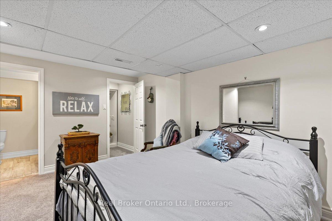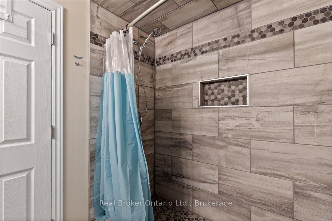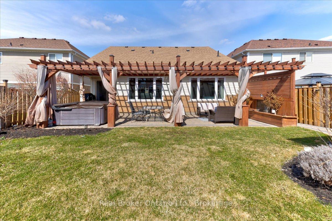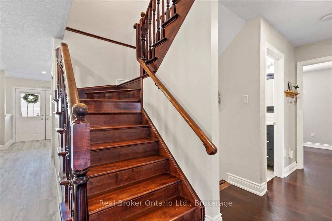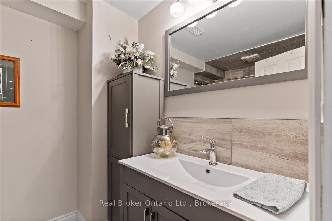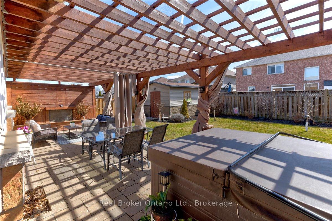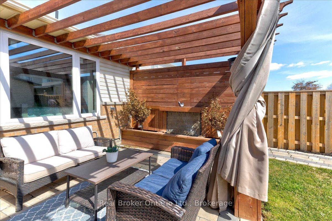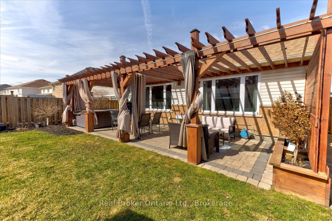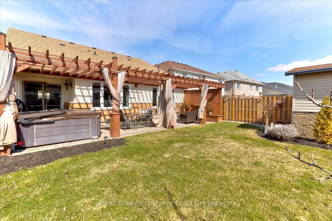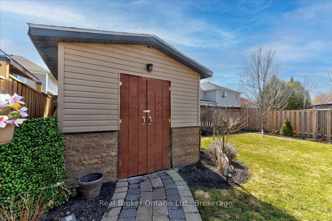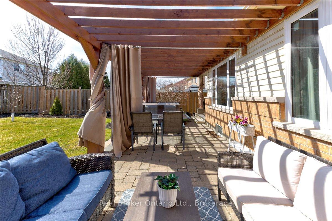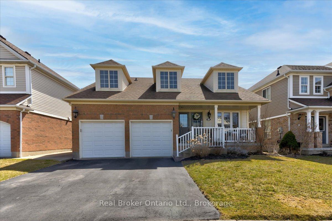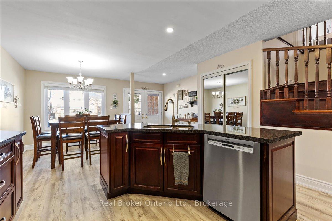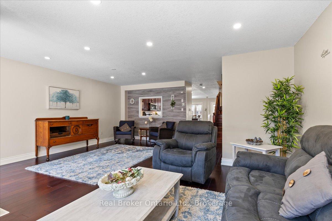$799,000
Available - For Sale
Listing ID: X12145502
125 Blackburn Driv , Brant, N3T 6S2, Brant
| Welcome to this spacious and well-maintained 4-bedroom, 4-bathroom family home offering approximately 3,500 sq ft of finished living space in a sought-after, family-friendly Brantford neighbourhood. Thoughtfully designed for comfortable living, this home features multiple family rooms, a bright living room, and an updated kitchen perfect for entertaining. The main floor boasts a large primary bedroom with a 4-piece ensuite, an additional bedroom, and a 4pc bathroom, while the second level offers a generous loft, a 3-piece bathroom, and a bedroom with a walk-in closet ideal for guests or teens. The finished basement provides even more versatility with several recreational rooms and a bonus room. Step outside to enjoy the beautifully landscaped, fully fenced yard complete with a spacious covered outdoor living area featuring a hot tub, dining space, hang out area, and a large shed. With an attached two-car garage, this home truly has it all for growing families seeking space, comfort, and style. |
| Price | $799,000 |
| Taxes: | $5200.00 |
| Occupancy: | Owner |
| Address: | 125 Blackburn Driv , Brant, N3T 6S2, Brant |
| Directions/Cross Streets: | Veterans Memorial Parkway and Blackburn Drive |
| Rooms: | 11 |
| Rooms +: | 5 |
| Bedrooms: | 3 |
| Bedrooms +: | 1 |
| Family Room: | T |
| Basement: | Finished, Full |
| Level/Floor | Room | Length(ft) | Width(ft) | Descriptions | |
| Room 1 | Main | Foyer | 6.76 | 10.2 | |
| Room 2 | Main | Bathroom | 4.95 | 8.1 | |
| Room 3 | Main | Primary B | 15.22 | 10.56 | |
| Room 4 | Main | Bathroom | 9.28 | 8.92 | 4 Pc Ensuite |
| Room 5 | Main | Bedroom 2 | 8.69 | 12.2 | |
| Room 6 | Main | Dining Ro | 9.35 | 10.2 | |
| Room 7 | Main | Kitchen | 13.28 | 13.94 | |
| Room 8 | Main | Living Ro | 19.25 | 23.52 | |
| Room 9 | Second | Bathroom | 9.51 | 4.95 | 3 Pc Bath |
| Room 10 | Second | Bedroom 3 | 13.32 | 11.97 | |
| Room 11 | Second | Loft | 14.4 | 11.97 | |
| Room 12 | Basement | Bedroom 4 | 11.28 | 14.2 | |
| Room 13 | Basement | Bathroom | 8.66 | 6.26 | 3 Pc Ensuite |
| Room 14 | Basement | Family Ro | 15.28 | 21.78 | |
| Room 15 | Basement | Recreatio | 34.51 | 24.8 |
| Washroom Type | No. of Pieces | Level |
| Washroom Type 1 | 4 | Main |
| Washroom Type 2 | 3 | Second |
| Washroom Type 3 | 3 | Basement |
| Washroom Type 4 | 0 | |
| Washroom Type 5 | 0 |
| Total Area: | 0.00 |
| Property Type: | Detached |
| Style: | Bungaloft |
| Exterior: | Brick, Vinyl Siding |
| Garage Type: | Attached |
| Drive Parking Spaces: | 4 |
| Pool: | None |
| Approximatly Square Footage: | 2000-2500 |
| Property Features: | Park, School |
| CAC Included: | N |
| Water Included: | N |
| Cabel TV Included: | N |
| Common Elements Included: | N |
| Heat Included: | N |
| Parking Included: | N |
| Condo Tax Included: | N |
| Building Insurance Included: | N |
| Fireplace/Stove: | Y |
| Heat Type: | Forced Air |
| Central Air Conditioning: | Central Air |
| Central Vac: | N |
| Laundry Level: | Syste |
| Ensuite Laundry: | F |
| Sewers: | Sewer |
$
%
Years
This calculator is for demonstration purposes only. Always consult a professional
financial advisor before making personal financial decisions.
| Although the information displayed is believed to be accurate, no warranties or representations are made of any kind. |
| Real Broker Ontario Ltd. |
|
|

Vishal Sharma
Broker
Dir:
416-627-6612
Bus:
905-673-8500
| Book Showing | Email a Friend |
Jump To:
At a Glance:
| Type: | Freehold - Detached |
| Area: | Brant |
| Municipality: | Brant |
| Neighbourhood: | Brantford Twp |
| Style: | Bungaloft |
| Tax: | $5,200 |
| Beds: | 3+1 |
| Baths: | 4 |
| Fireplace: | Y |
| Pool: | None |
Locatin Map:
Payment Calculator:

