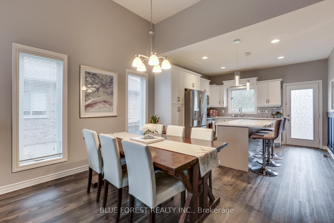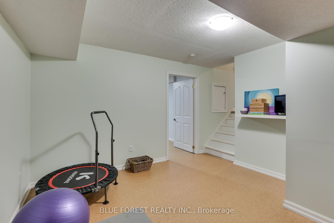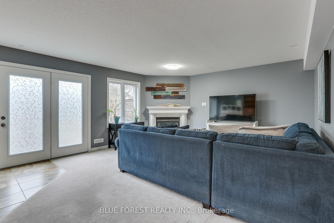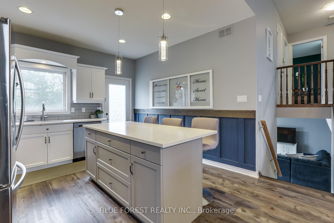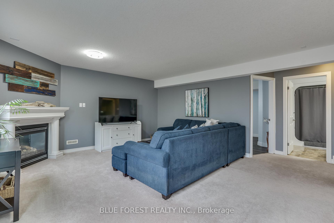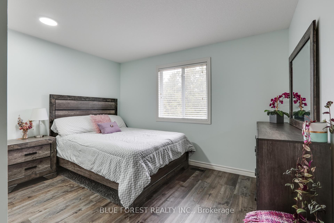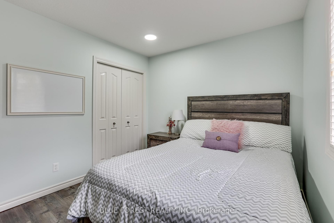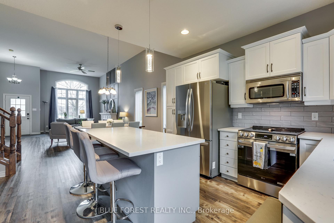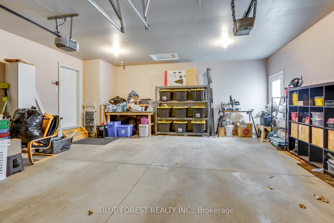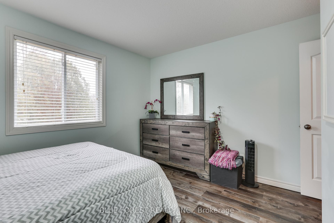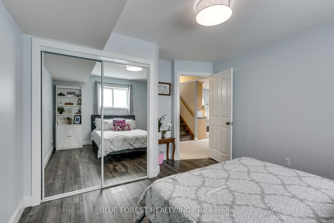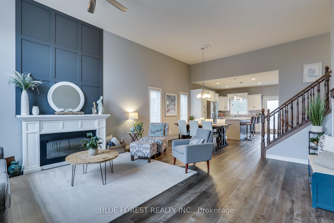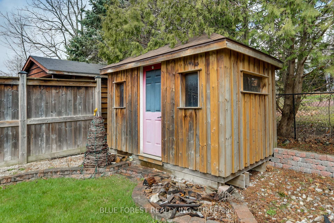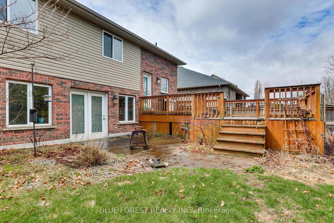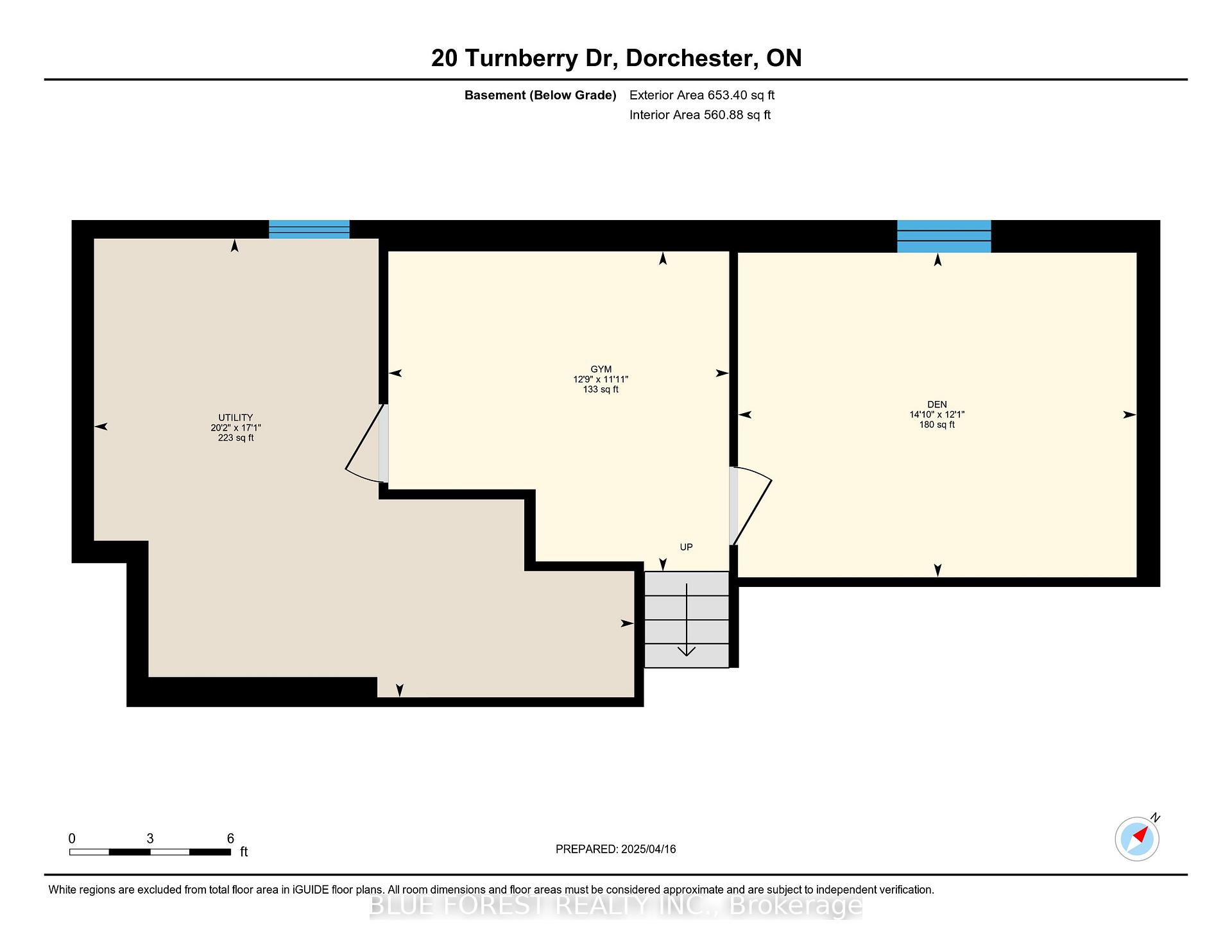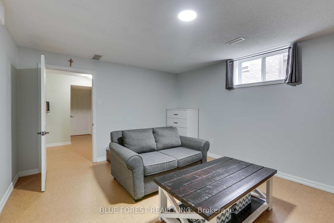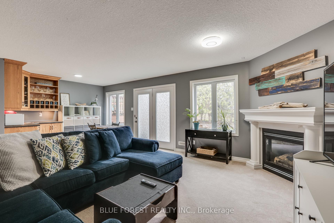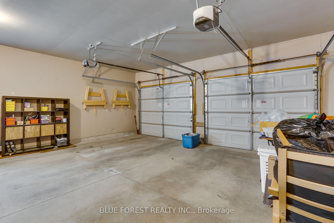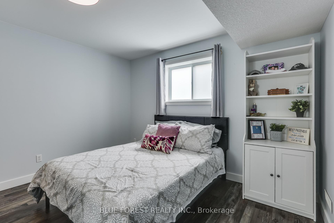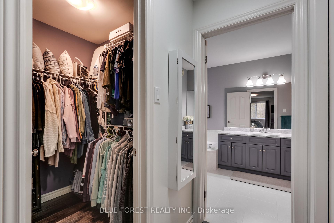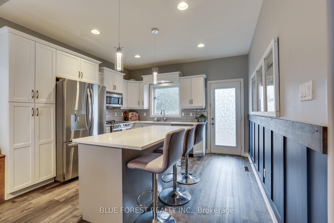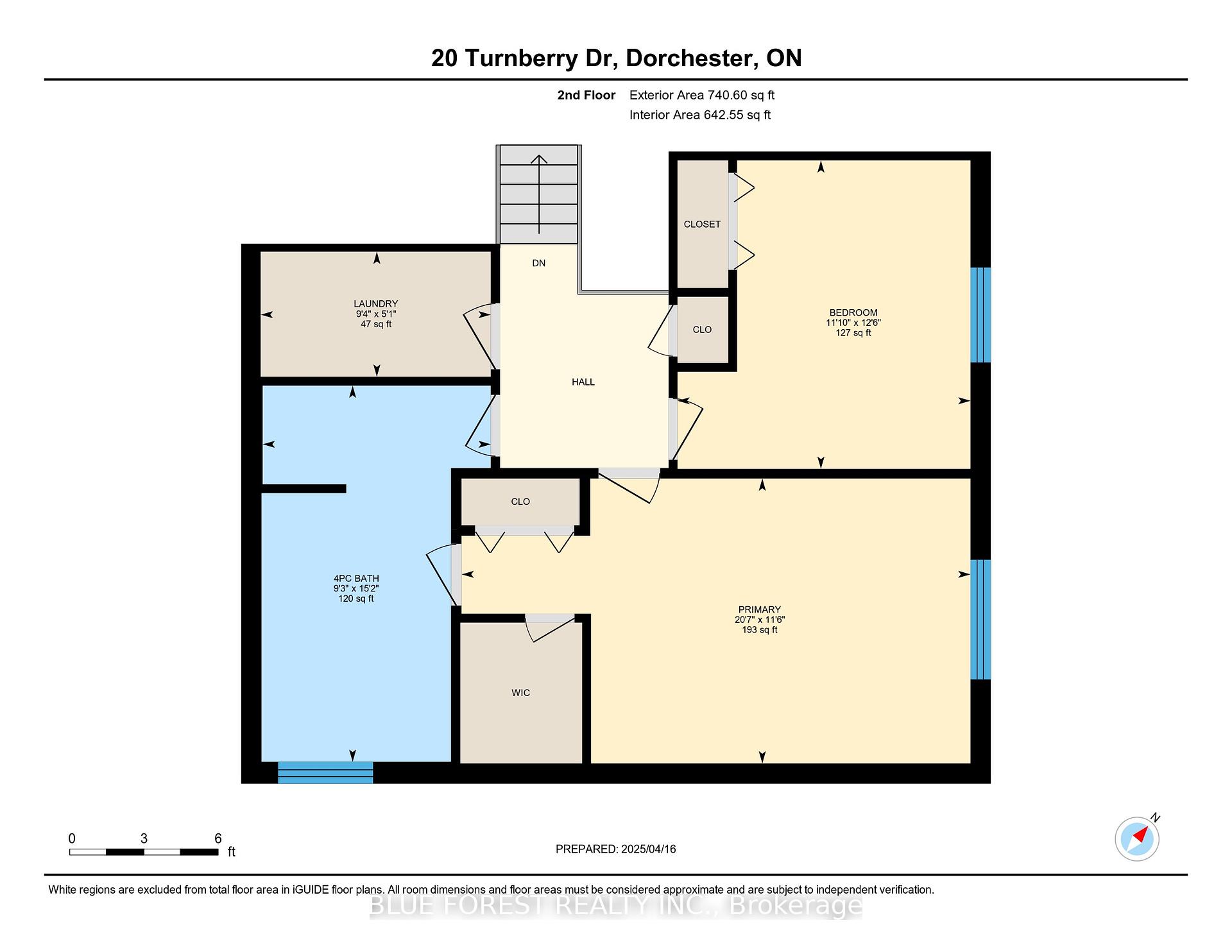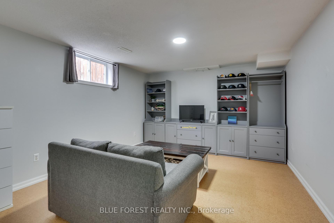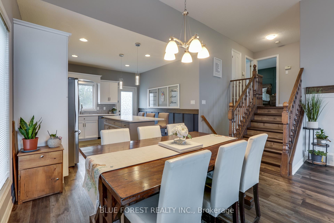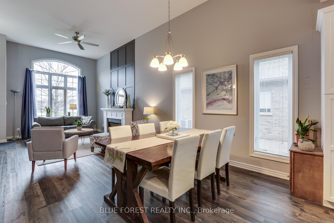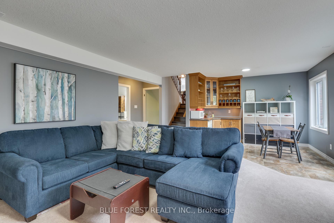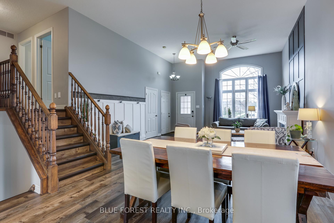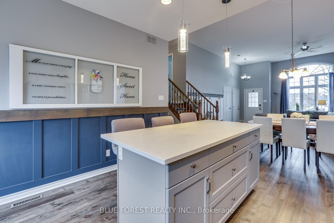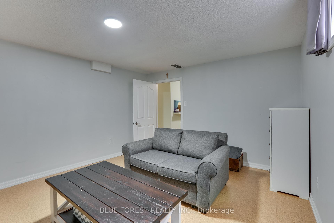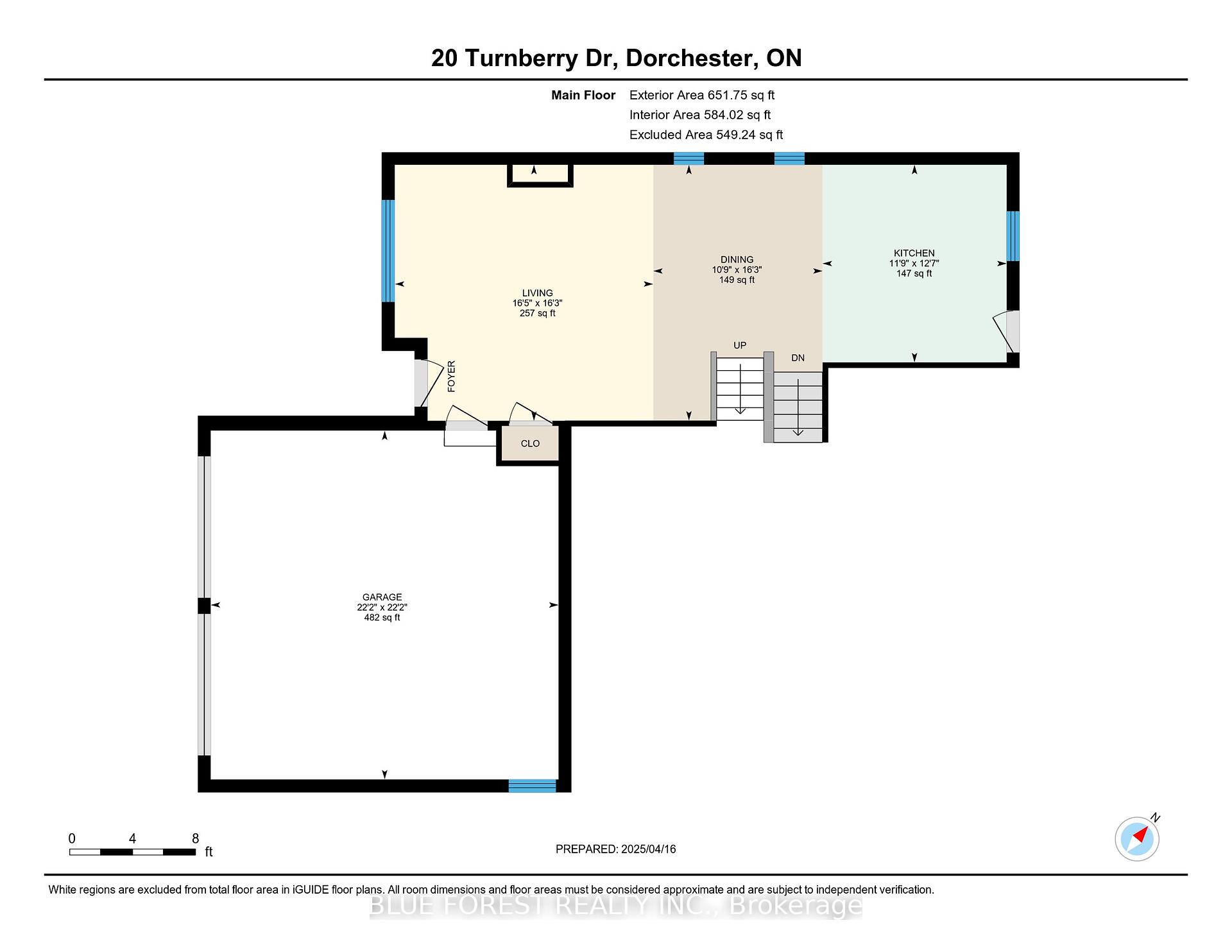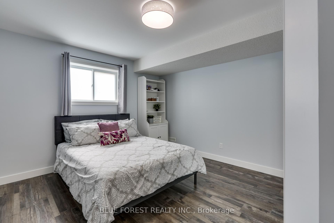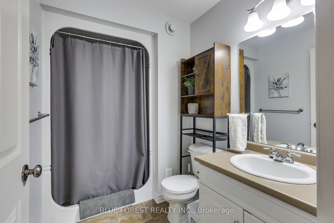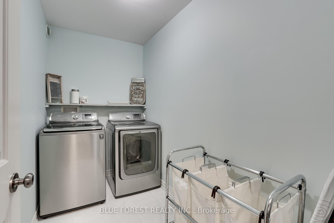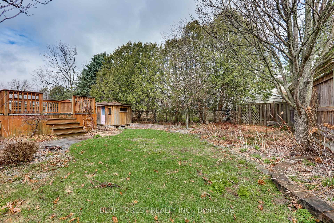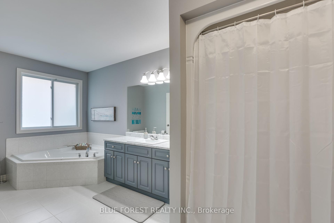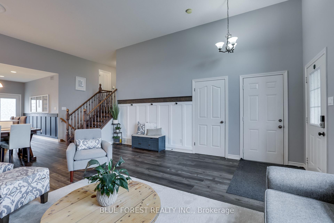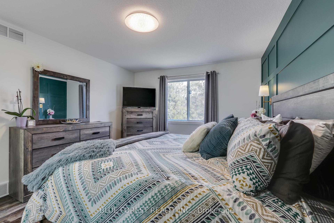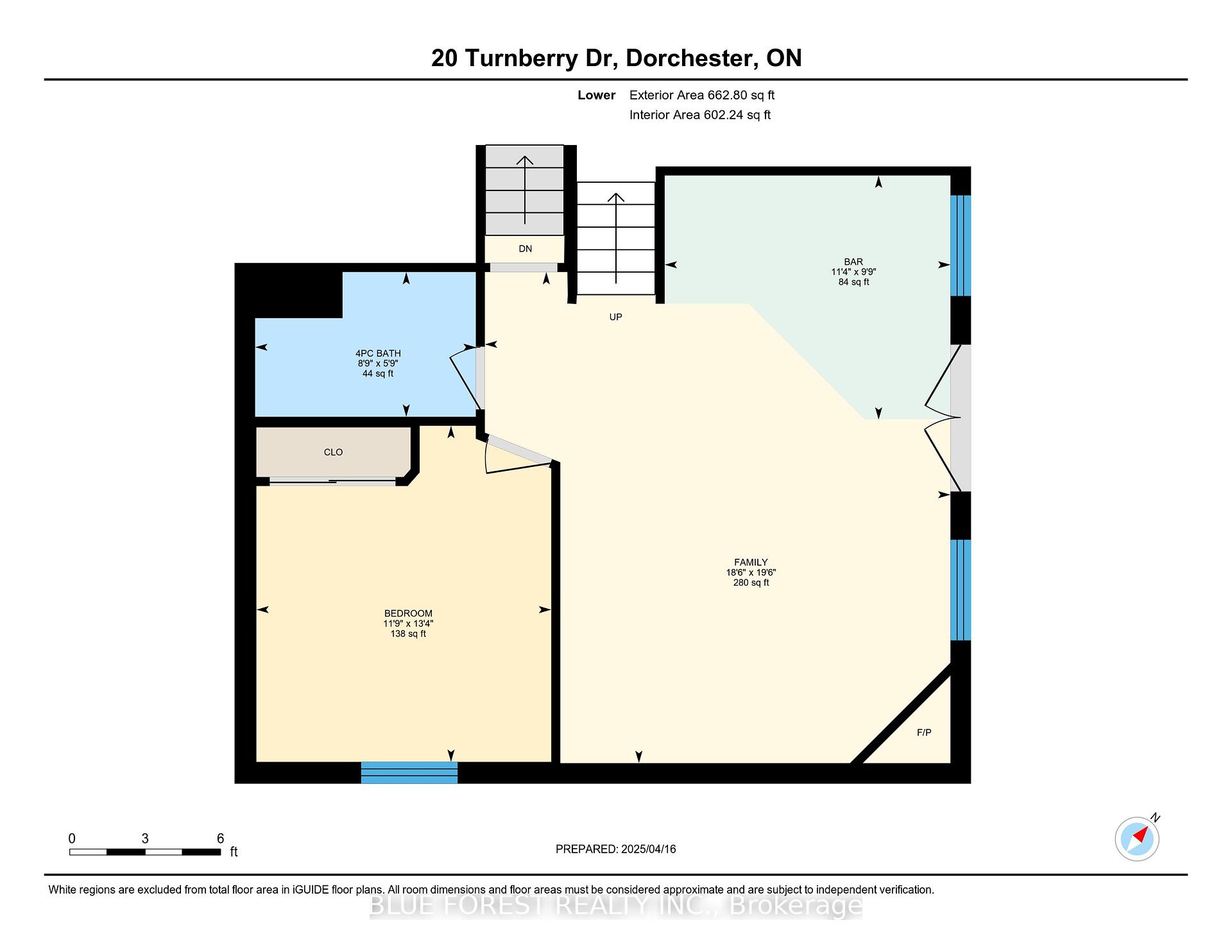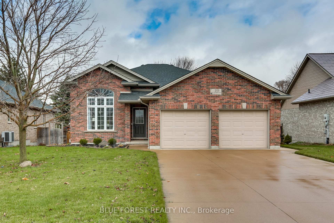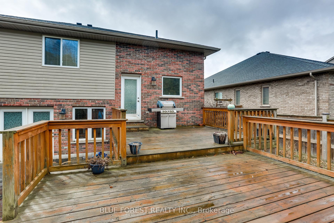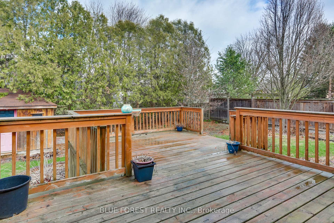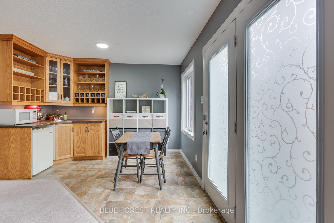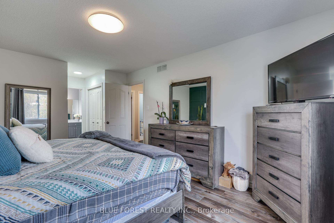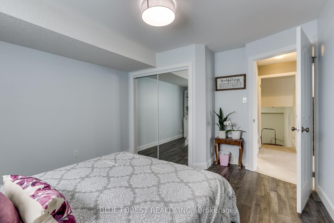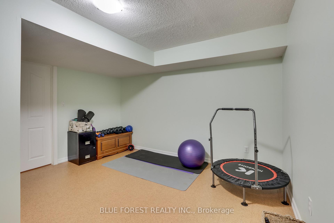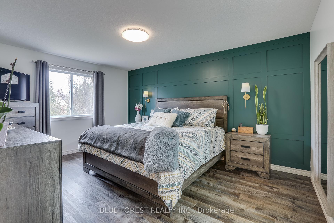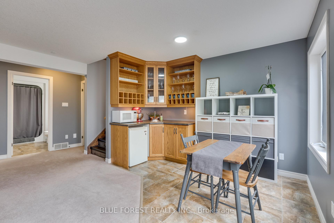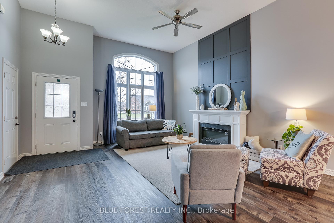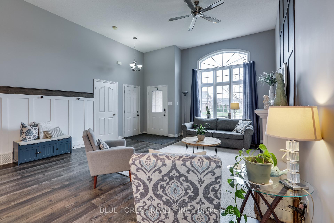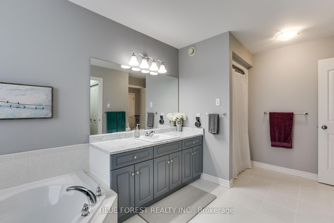$869,900
Available - For Sale
Listing ID: X12088559
20 Turnberry Driv , Thames Centre, N0L 1G3, Middlesex
| Situated on arguably one of the nicest streets in Dorchester, is this 2 + 2 bedroom home with 2 full bathrooms. The main level features an open concept - bright and airy with Livingroom and Dining areas that flows right into the Kitchen. Note the updates and accent features throughout. The laundry is conveniently located on the upper floor along with two bedrooms. The primary is large and offers his and hers closet (hers being the walk in) and an oversized bathroom with a soaker tub and a separate shower stall. The lower level Family room features a sought after walkout to the rear yard and a wet bar area - perfect for late night snacks and refreshments. As well, there is a bedroom and another 4 piece bathroom. The basement offers more finished living space with comfy cork flooring. There is a den which could easily be converted to the 4th bedroom, an area that is currently set up as a home gym and of course the utility room with plenty of storage space. Attached 2 car garage, large rear deck and fully fenced rear yard with shed, complete the property. Loaded with updates and upgrades throughout, this home is move in ready. |
| Price | $869,900 |
| Taxes: | $3551.00 |
| Assessment Year: | 2024 |
| Occupancy: | Owner |
| Address: | 20 Turnberry Driv , Thames Centre, N0L 1G3, Middlesex |
| Directions/Cross Streets: | Mitchell Court |
| Rooms: | 10 |
| Rooms +: | 2 |
| Bedrooms: | 3 |
| Bedrooms +: | 1 |
| Family Room: | T |
| Basement: | Finished wit, Full |
| Level/Floor | Room | Length(ft) | Width(ft) | Descriptions | |
| Room 1 | Main | Dining Ro | 16.27 | 10.79 | |
| Room 2 | Main | Kitchen | 12.56 | 11.71 | |
| Room 3 | Main | Living Ro | 16.43 | 16.3 | |
| Room 4 | Upper | Primary B | 20.57 | 11.51 | |
| Room 5 | Upper | Bedroom | 12.46 | 11.84 | |
| Room 6 | Upper | Laundry | 9.32 | 5.05 | |
| Room 7 | Upper | Bathroom | 15.22 | 9.22 | 4 Pc Bath |
| Room 8 | Lower | Bathroom | 8.76 | 5.77 | 4 Pc Bath |
| Room 9 | Lower | Bedroom | 13.38 | 11.74 | |
| Room 10 | Lower | Family Ro | 19.55 | 18.53 | |
| Room 11 | Lower | Other | 11.38 | 9.71 | B/I Bar |
| Room 12 | Basement | Bedroom | 14.86 | 12.1 | |
| Room 13 | Basement | Exercise | 12.73 | 11.94 | |
| Room 14 | Basement | Utility R | 20.14 | 17.12 |
| Washroom Type | No. of Pieces | Level |
| Washroom Type 1 | 4 | Upper |
| Washroom Type 2 | 4 | Lower |
| Washroom Type 3 | 0 | |
| Washroom Type 4 | 0 | |
| Washroom Type 5 | 0 |
| Total Area: | 0.00 |
| Approximatly Age: | 16-30 |
| Property Type: | Detached |
| Style: | Sidesplit 4 |
| Exterior: | Brick |
| Garage Type: | Attached |
| (Parking/)Drive: | Private Do |
| Drive Parking Spaces: | 4 |
| Park #1 | |
| Parking Type: | Private Do |
| Park #2 | |
| Parking Type: | Private Do |
| Pool: | None |
| Other Structures: | Shed |
| Approximatly Age: | 16-30 |
| Approximatly Square Footage: | 2000-2500 |
| Property Features: | Golf, Library |
| CAC Included: | N |
| Water Included: | N |
| Cabel TV Included: | N |
| Common Elements Included: | N |
| Heat Included: | N |
| Parking Included: | N |
| Condo Tax Included: | N |
| Building Insurance Included: | N |
| Fireplace/Stove: | Y |
| Heat Type: | Forced Air |
| Central Air Conditioning: | Central Air |
| Central Vac: | N |
| Laundry Level: | Syste |
| Ensuite Laundry: | F |
| Sewers: | Sewer |
| Utilities-Cable: | A |
| Utilities-Hydro: | Y |
$
%
Years
This calculator is for demonstration purposes only. Always consult a professional
financial advisor before making personal financial decisions.
| Although the information displayed is believed to be accurate, no warranties or representations are made of any kind. |
| BLUE FOREST REALTY INC. |
|
|

Vishal Sharma
Broker
Dir:
416-627-6612
Bus:
905-673-8500
| Virtual Tour | Book Showing | Email a Friend |
Jump To:
At a Glance:
| Type: | Freehold - Detached |
| Area: | Middlesex |
| Municipality: | Thames Centre |
| Neighbourhood: | Dorchester |
| Style: | Sidesplit 4 |
| Approximate Age: | 16-30 |
| Tax: | $3,551 |
| Beds: | 3+1 |
| Baths: | 2 |
| Fireplace: | Y |
| Pool: | None |
Locatin Map:
Payment Calculator:

