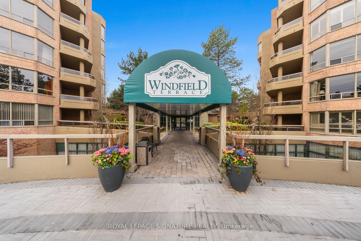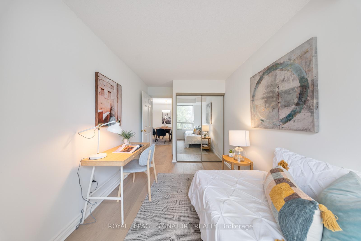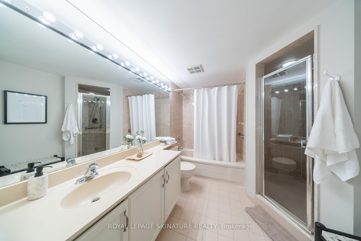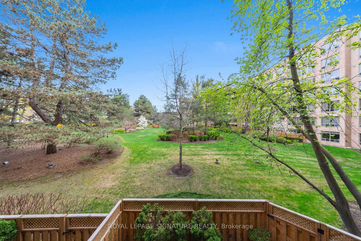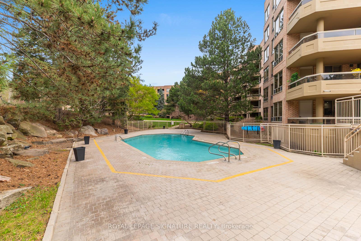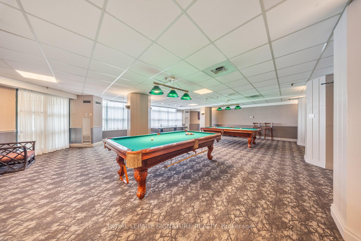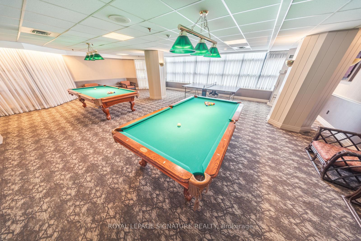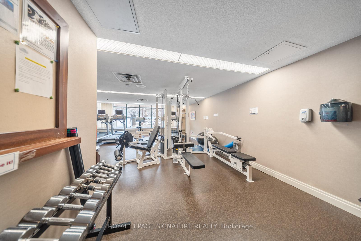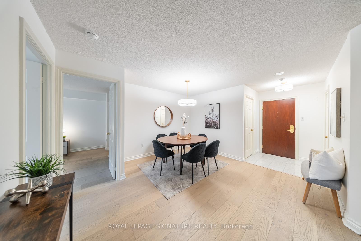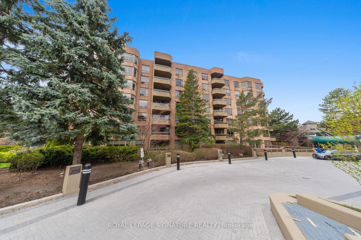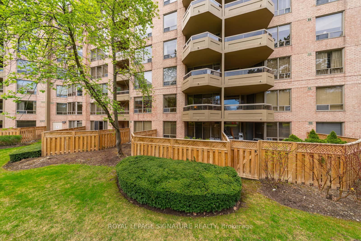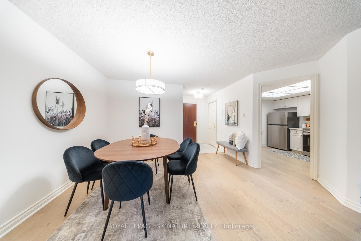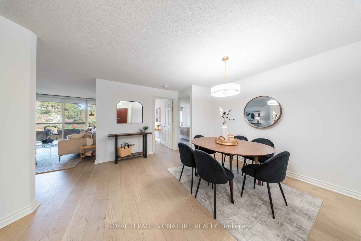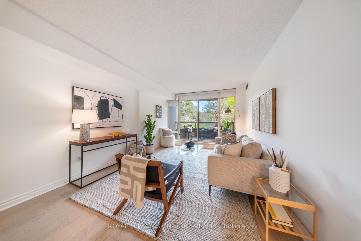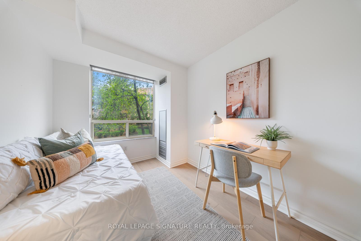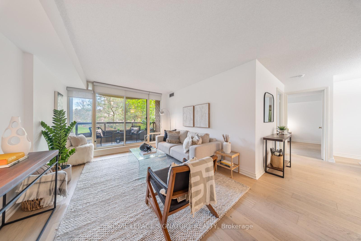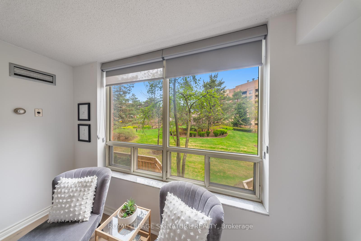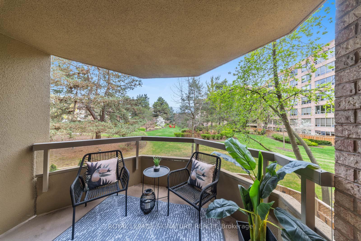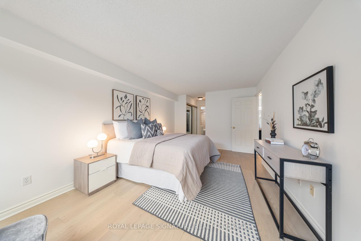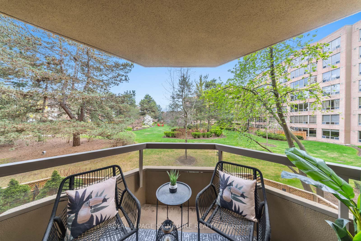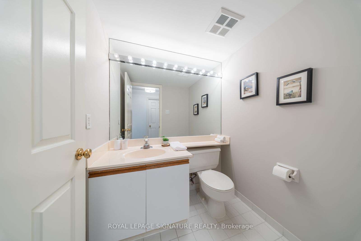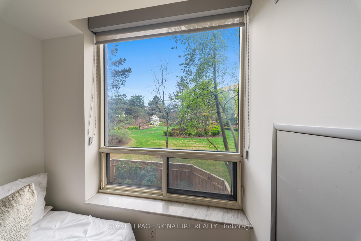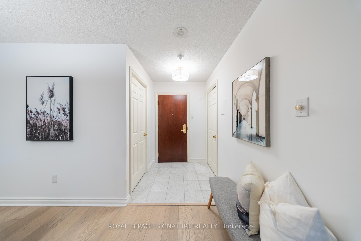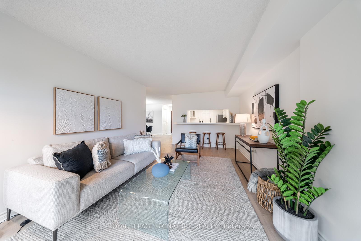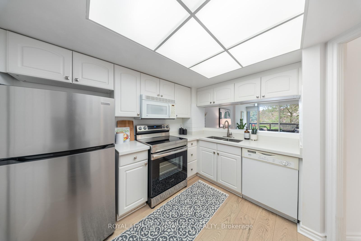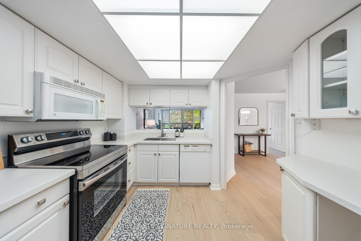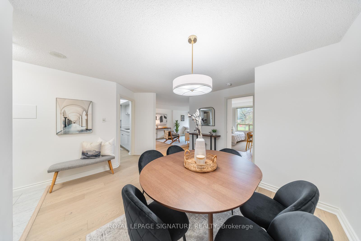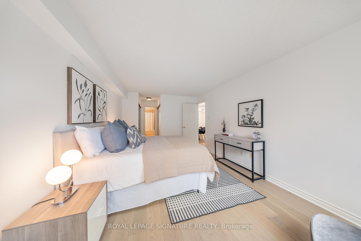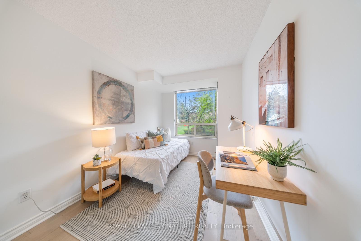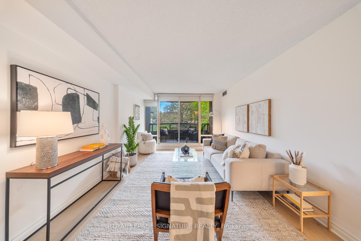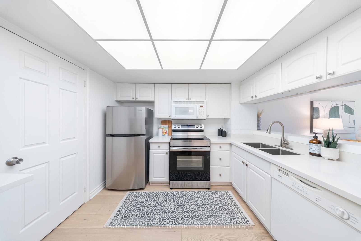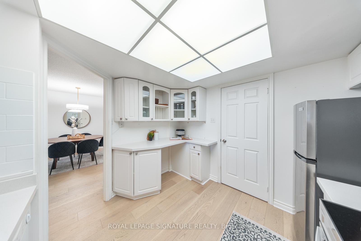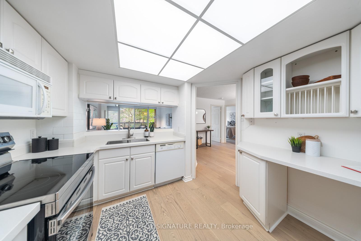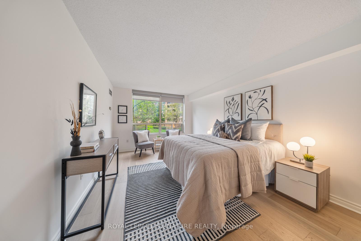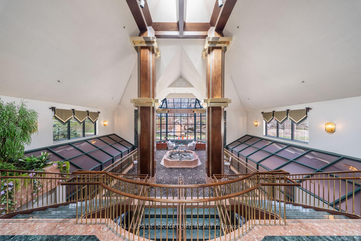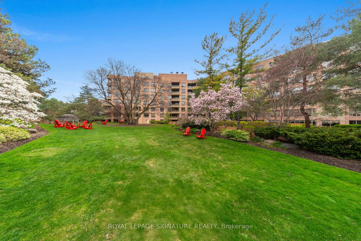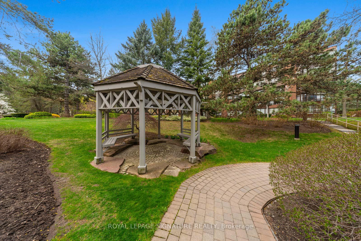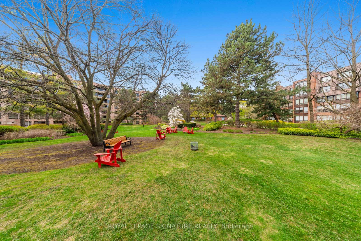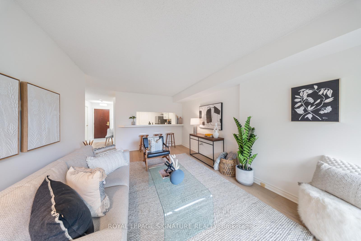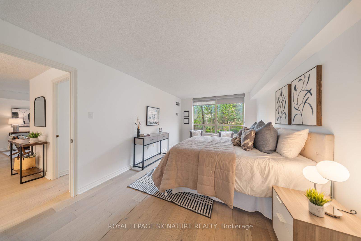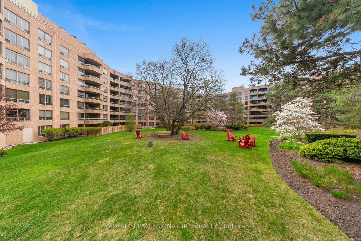$729,000
Available - For Sale
Listing ID: C12126916
1200 Don Mills Road , Toronto, M3B 3N8, Toronto
| Coveted garden view suite in beloved Windfield Terrace - perfect for downsizers! This immaculate 2 bedroom 1073 sq ft suite is an oasis of peace and tranquility. You will never tire of the well manicured garden views from the living room and both bedrooms! Many improvements including hardwood flooring and an updated kitchen. The common sense floor plan feels like living in a spacious bungalow. 5 piece ensuite washroom off the primary bedroom and has lots of storage space with his and hers closets. Spacious Dining room area where you can easily entertain the entire family and enjoy special events together. And a covered private balcony overlooking the gardens where you will never grow tired of enjoying your morning coffee and newspaper. Your family will love coming to visit around the outdoor pool! The Windfield Terrace is a well run mature complex with lots of social activities available. All-inclusive condo fees mean a no extra monthly bills to remember to pay! Property also includes 1 parking spot and 1 locker. 24 hour concierge. Walk To Metro Grocery Store/Restaurants/Shops Of Don Mills/Library/Transit/Shoppers Drug Mart/Tim Hortons/Starbucks |
| Price | $729,000 |
| Taxes: | $3090.05 |
| Occupancy: | Owner |
| Address: | 1200 Don Mills Road , Toronto, M3B 3N8, Toronto |
| Postal Code: | M3B 3N8 |
| Province/State: | Toronto |
| Directions/Cross Streets: | Don Mills Rd and Lawrence Avenue |
| Level/Floor | Room | Length(ft) | Width(ft) | Descriptions | |
| Room 1 | Flat | Living Ro | 16.96 | 11.05 | Balcony, Overlooks Garden, Hardwood Floor |
| Room 2 | Flat | Dining Ro | 12.5 | 13.51 | Separate Room, Hardwood Floor |
| Room 3 | Flat | Kitchen | 10.59 | 9.97 | Renovated, Breakfast Bar, Hardwood Floor |
| Room 4 | Flat | Primary B | 16.89 | 10.99 | 5 Pc Ensuite, His and Hers Closets, Overlooks Garden |
| Room 5 | Flat | Bedroom 2 | 11.28 | 8 | Overlooks Garden, Hardwood Floor, Double Closet |
| Washroom Type | No. of Pieces | Level |
| Washroom Type 1 | 2 | Main |
| Washroom Type 2 | 5 | Main |
| Washroom Type 3 | 0 | |
| Washroom Type 4 | 0 | |
| Washroom Type 5 | 0 |
| Total Area: | 0.00 |
| Sprinklers: | Conc |
| Washrooms: | 2 |
| Heat Type: | Forced Air |
| Central Air Conditioning: | Central Air |
$
%
Years
This calculator is for demonstration purposes only. Always consult a professional
financial advisor before making personal financial decisions.
| Although the information displayed is believed to be accurate, no warranties or representations are made of any kind. |
| ROYAL LEPAGE SIGNATURE REALTY |
|
|

Vishal Sharma
Broker
Dir:
416-627-6612
Bus:
905-673-8500
| Book Showing | Email a Friend |
Jump To:
At a Glance:
| Type: | Com - Condo Apartment |
| Area: | Toronto |
| Municipality: | Toronto C13 |
| Neighbourhood: | Banbury-Don Mills |
| Style: | Apartment |
| Tax: | $3,090.05 |
| Maintenance Fee: | $976.63 |
| Beds: | 2 |
| Baths: | 2 |
| Fireplace: | N |
Locatin Map:
Payment Calculator:

