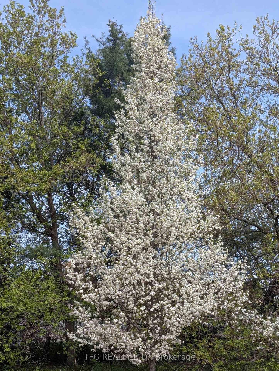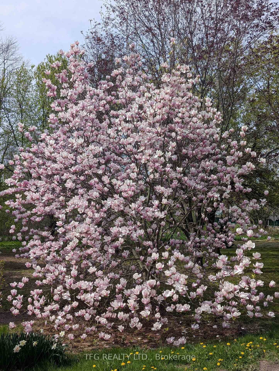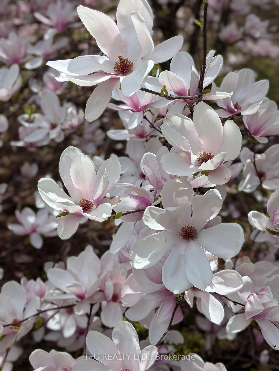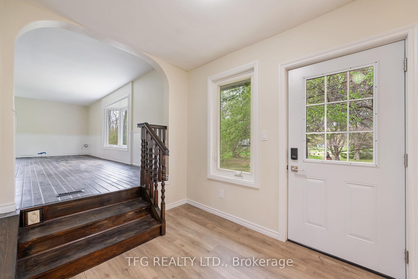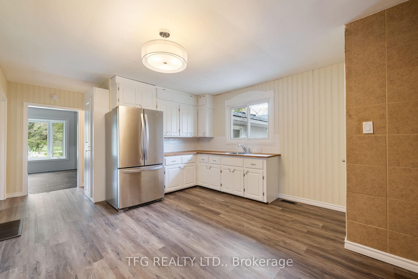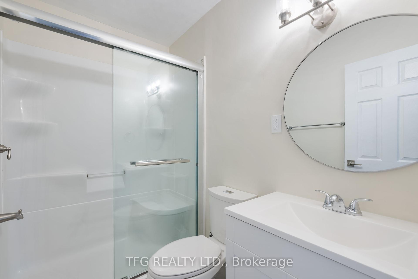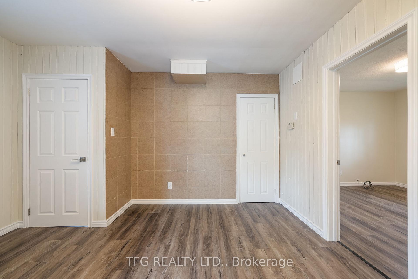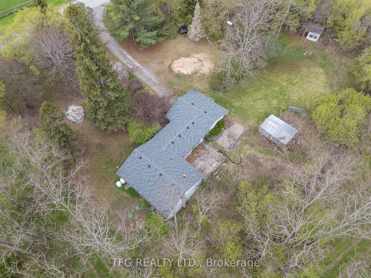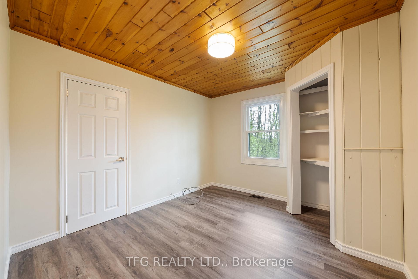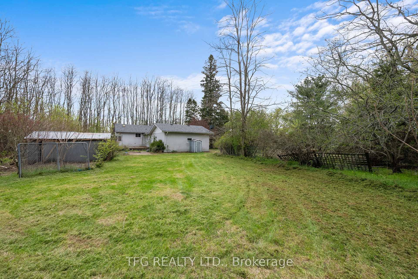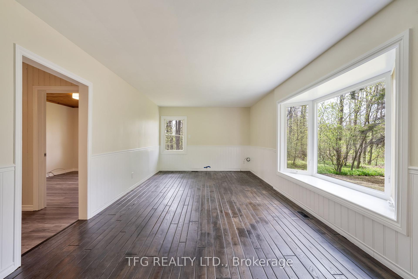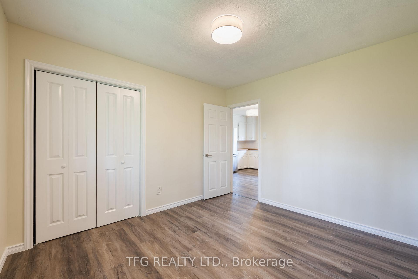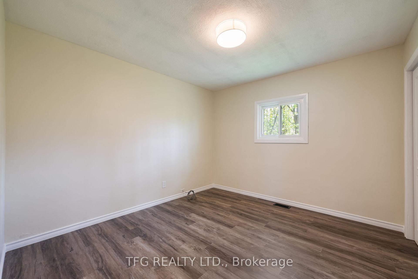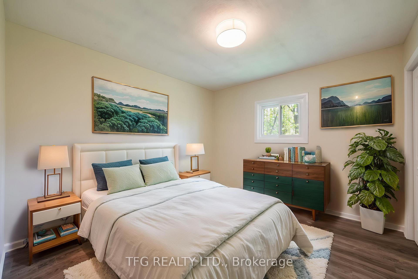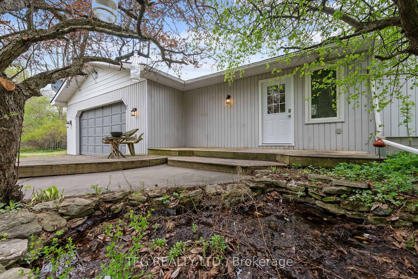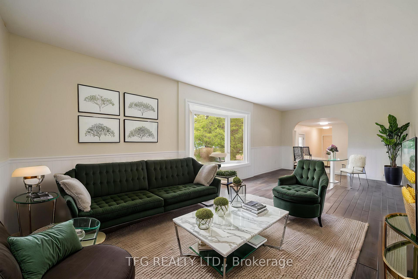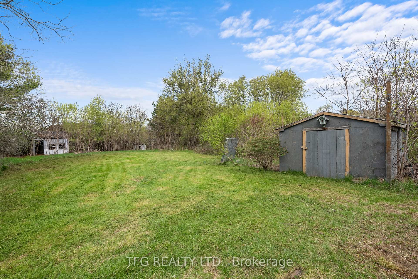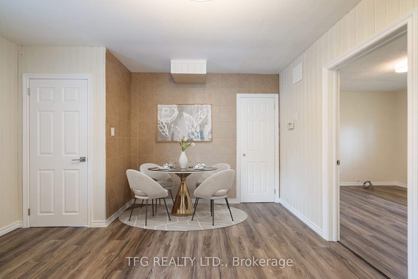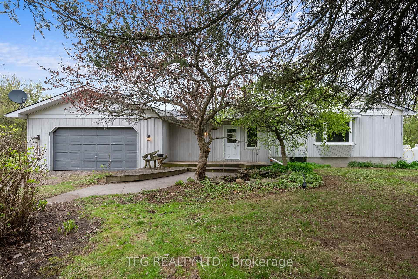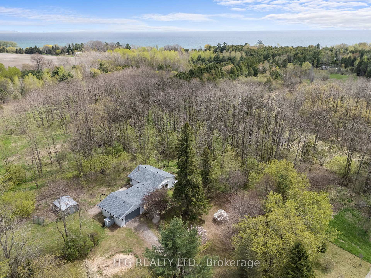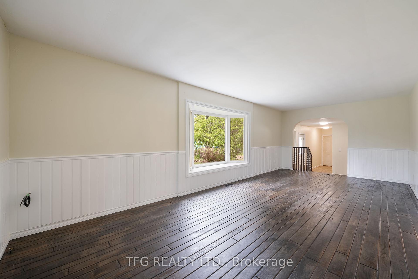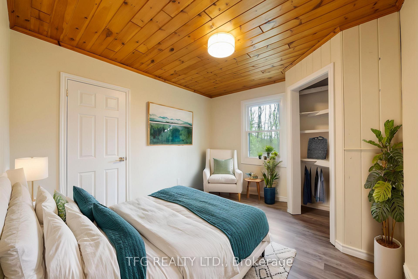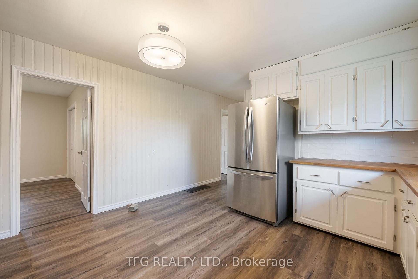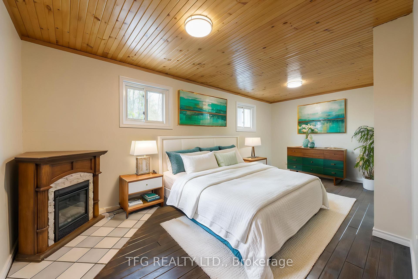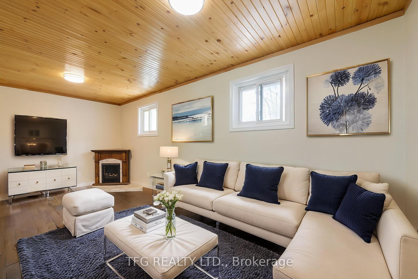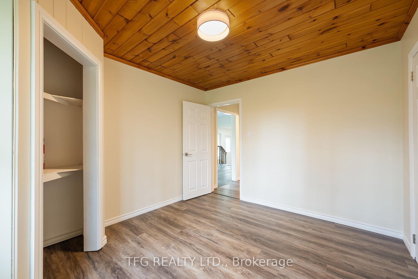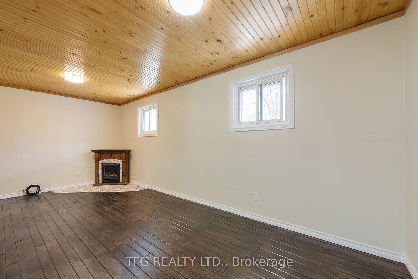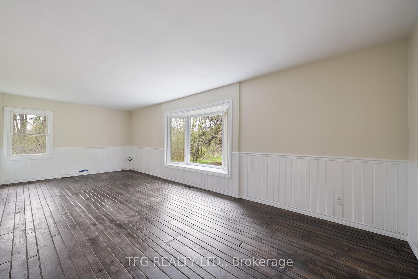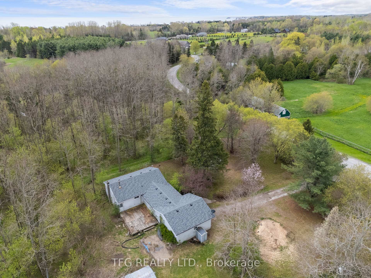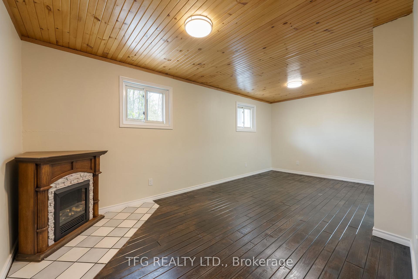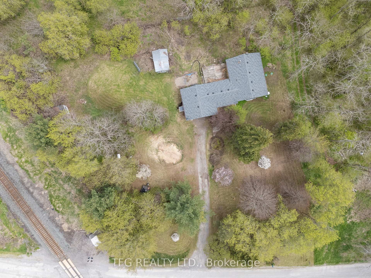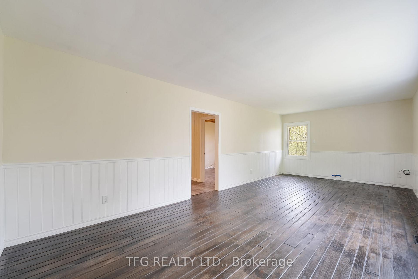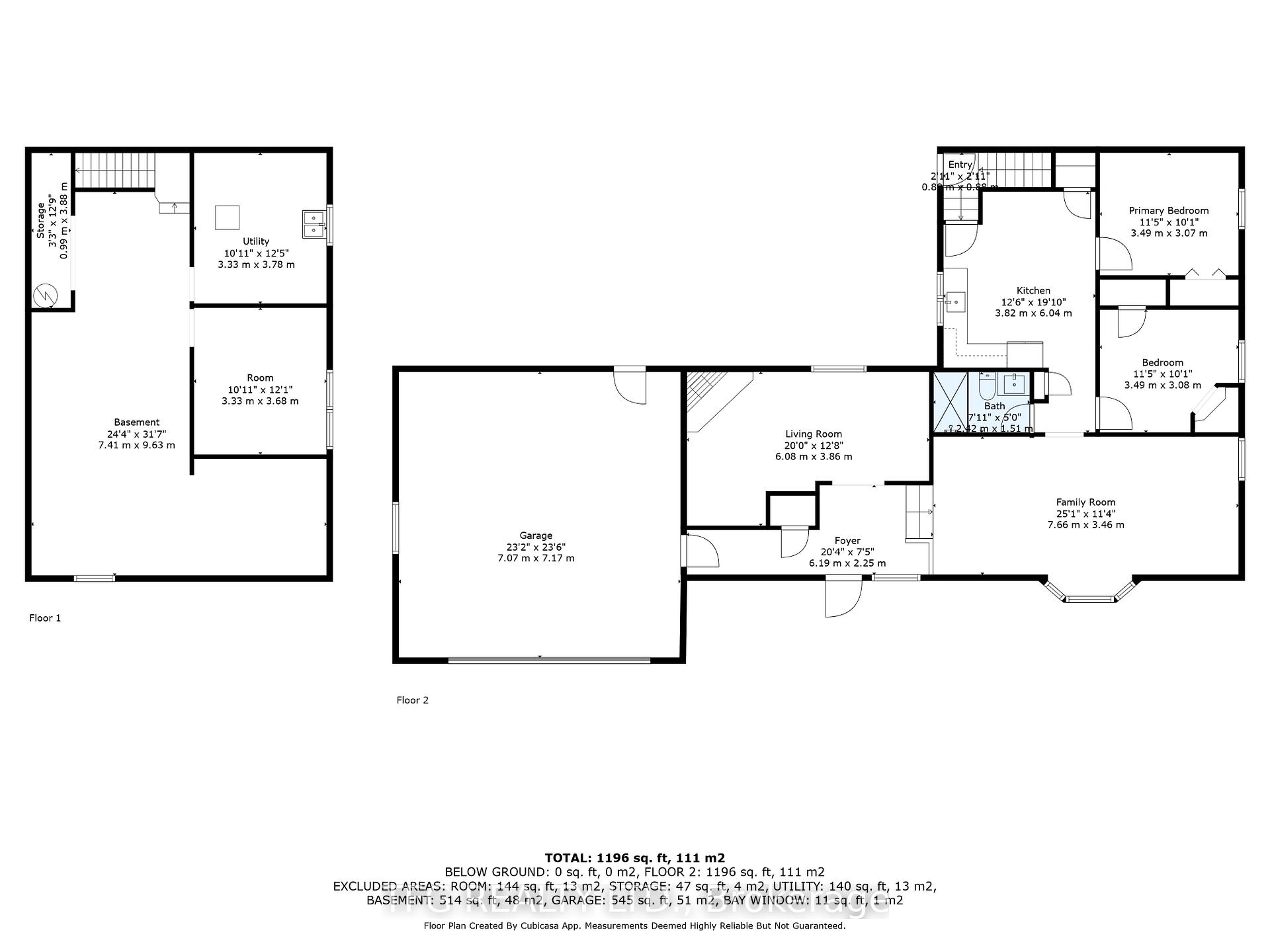$475,000
Available - For Sale
Listing ID: X12142882
247 Blyth Park Road , Cramahe, K0K 1S0, Northumberland
| Recently updated 3-bedroom home with great in-law potential on private 1 acre lot with mature trees and park-like setting. Main floor with adaptable layout boasts an open foyer with closet and convenient garage access. Large primary bedroom or family room with electric fireplace and hardwood floors. Open concept living/dining room with bay window and hardwood flooring. Eat-in kitchen with pantry, new butcher block countertops, backsplash, faucet and hardware. 2 additional bedrooms with ample closet space and updated 3pc bath with new vanity and toilet. Unfinished basement with separate entrance and above grade windows offers great in-law potential with some framing already in place. 2-car garage with inside access & mandoor. Enjoy time outside in the large private yard with a beautiful mix of trees and lots of space for rec and leisure with no immediate neighbours. Recent updates include: new shingles, flooring, paint throughout, kitchen & bathrooms updates, HWT (2025; owned), flooring, wainscotting/trim/baseboards, new doors, new UV light system, new septic baffles & lids, new well lid, and landscaping. Whether you're looking for a cozy family home or great rental potential, this is one not to miss! Located a short drive from downtown Colborne, 401, Little Lake and Lake Ontario. |
| Price | $475,000 |
| Taxes: | $2888.91 |
| Occupancy: | Owner |
| Address: | 247 Blyth Park Road , Cramahe, K0K 1S0, Northumberland |
| Directions/Cross Streets: | Hwy 2 / Blyth Park Rd |
| Rooms: | 6 |
| Bedrooms: | 3 |
| Bedrooms +: | 0 |
| Family Room: | F |
| Basement: | Separate Ent, Unfinished |
| Level/Floor | Room | Length(ft) | Width(ft) | Descriptions | |
| Room 1 | Main | Living Ro | 25.12 | 11.35 | Bay Window, Wainscoting, Hardwood Floor |
| Room 2 | Main | Kitchen | 19.81 | 12.53 | Eat-in Kitchen |
| Room 3 | Main | Primary B | 19.94 | 12.66 | Electric Fireplace, Hardwood Floor |
| Room 4 | Main | Bedroom 2 | 11.45 | 10.1 | Closet |
| Room 5 | Main | Bedroom 3 | 11.45 | 10.07 | Closet |
| Room 6 | Main | Foyer | 20.3 | 7.38 |
| Washroom Type | No. of Pieces | Level |
| Washroom Type 1 | 3 | Main |
| Washroom Type 2 | 0 | |
| Washroom Type 3 | 0 | |
| Washroom Type 4 | 0 | |
| Washroom Type 5 | 0 |
| Total Area: | 0.00 |
| Property Type: | Detached |
| Style: | Bungalow |
| Exterior: | Vinyl Siding |
| Garage Type: | Attached |
| (Parking/)Drive: | Private |
| Drive Parking Spaces: | 6 |
| Park #1 | |
| Parking Type: | Private |
| Park #2 | |
| Parking Type: | Private |
| Pool: | None |
| Other Structures: | Garden Shed, S |
| Approximatly Square Footage: | 1100-1500 |
| Property Features: | Cul de Sac/D, Lake/Pond |
| CAC Included: | N |
| Water Included: | N |
| Cabel TV Included: | N |
| Common Elements Included: | N |
| Heat Included: | N |
| Parking Included: | N |
| Condo Tax Included: | N |
| Building Insurance Included: | N |
| Fireplace/Stove: | Y |
| Heat Type: | Forced Air |
| Central Air Conditioning: | None |
| Central Vac: | N |
| Laundry Level: | Syste |
| Ensuite Laundry: | F |
| Sewers: | Septic |
$
%
Years
This calculator is for demonstration purposes only. Always consult a professional
financial advisor before making personal financial decisions.
| Although the information displayed is believed to be accurate, no warranties or representations are made of any kind. |
| TFG REALTY LTD. |
|
|

Vishal Sharma
Broker
Dir:
416-627-6612
Bus:
905-673-8500
| Virtual Tour | Book Showing | Email a Friend |
Jump To:
At a Glance:
| Type: | Freehold - Detached |
| Area: | Northumberland |
| Municipality: | Cramahe |
| Neighbourhood: | Rural Cramahe |
| Style: | Bungalow |
| Tax: | $2,888.91 |
| Beds: | 3 |
| Baths: | 1 |
| Fireplace: | Y |
| Pool: | None |
Locatin Map:
Payment Calculator:


