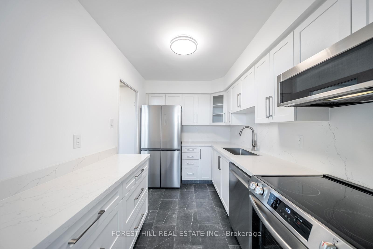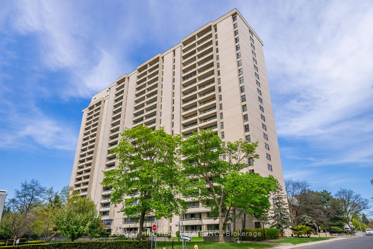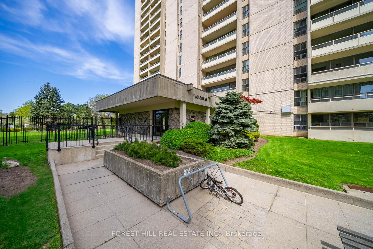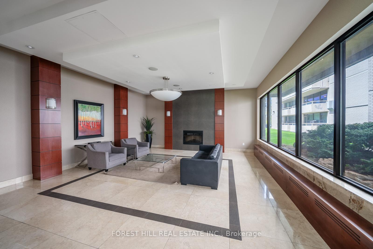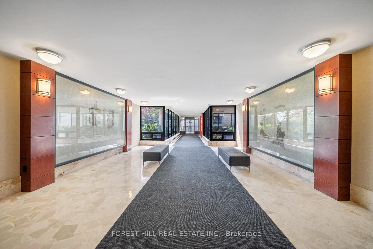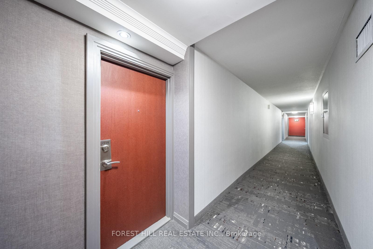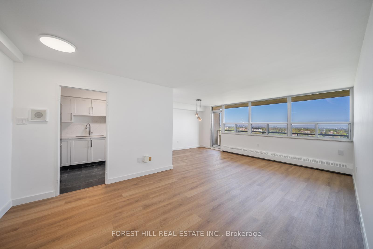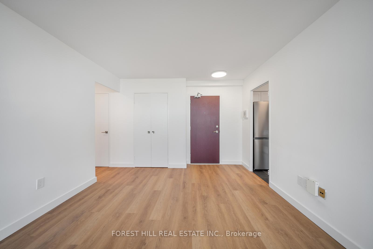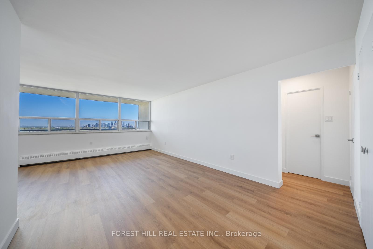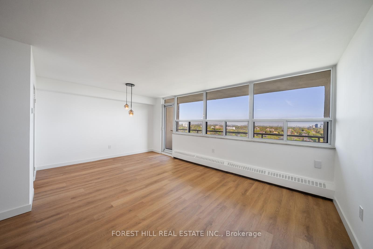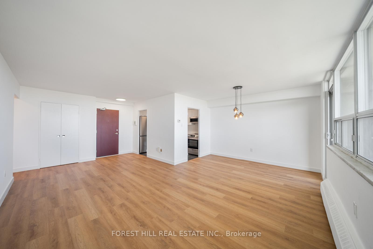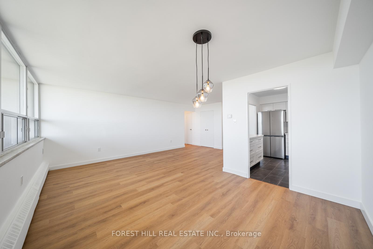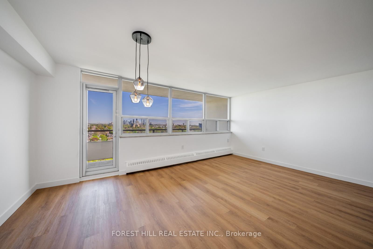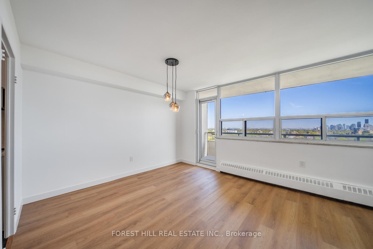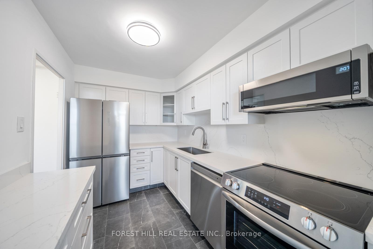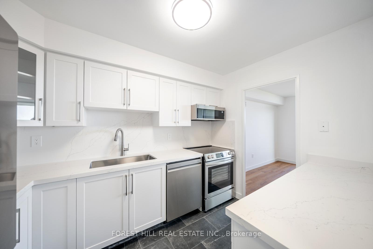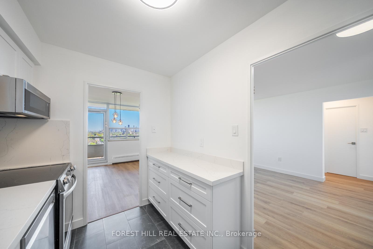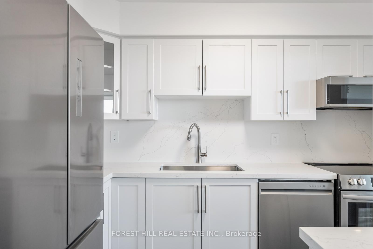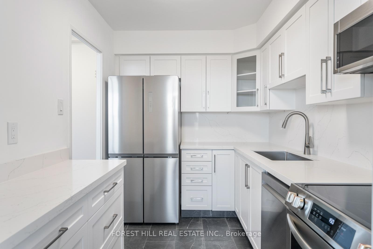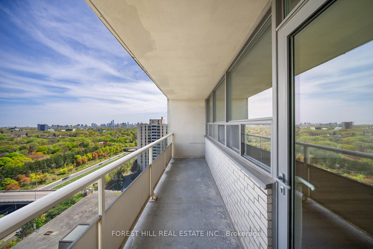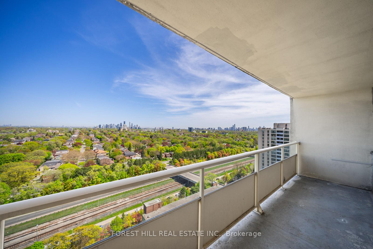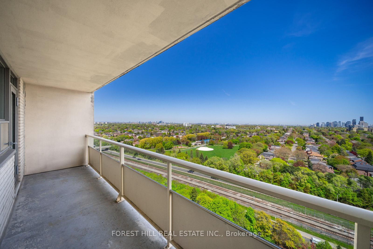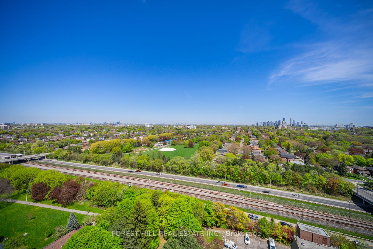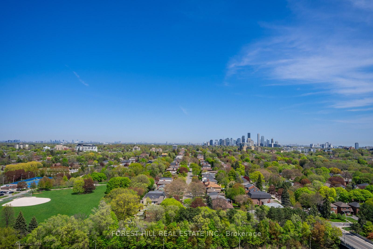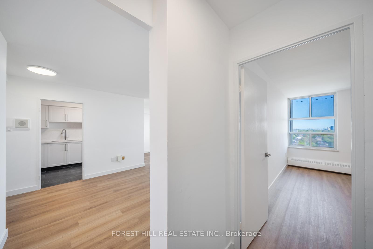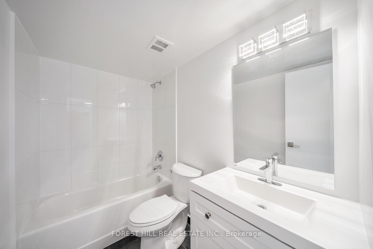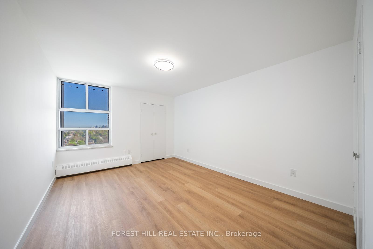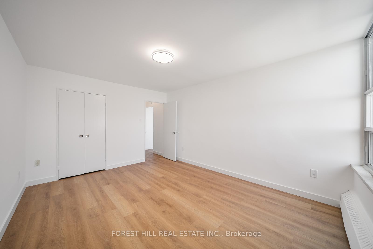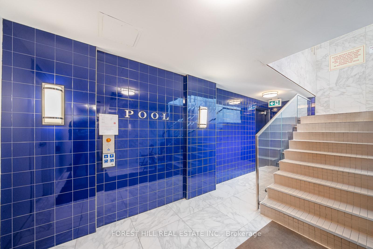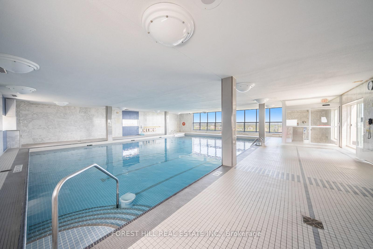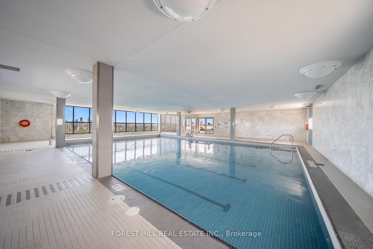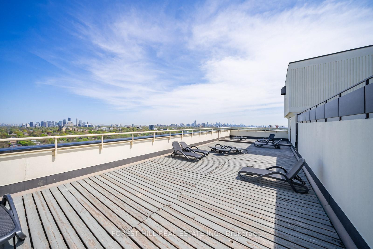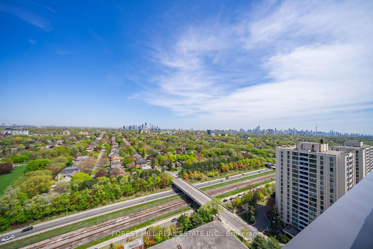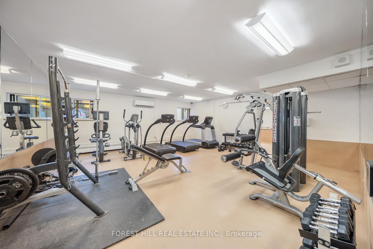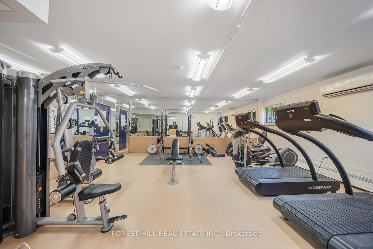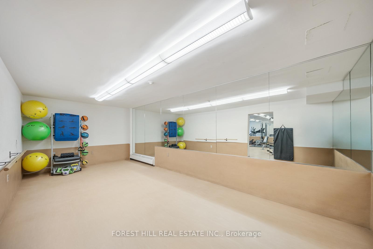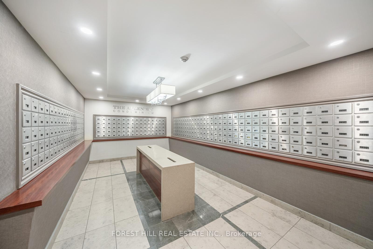$499,900
Available - For Sale
Listing ID: W12145521
360 Ridelle Aven , Toronto, M6B 1K1, Toronto
| Welcome to Suite 2114 at 360 Ridelle Avenue - a beautifully renovated, move-in-ready condo set high above the city with sweeping, unobstructed east-facing views over Upper Forest Hill, the Toronto skyline, CN Tower, and even glimpses of the Lake! This bright and contemporary 1-bedroom residence has been thoughtfully redesigned with stylish, modern finishes throughout. Step into a brand-new, never-before-used kitchen featuring ceiling-height white shaker cabinetry, stunning quartz countertops with a seamless backsplash, a large under-mount stainless steel sink, and a full suite of sleek stainless steel appliances. The kitchen offers abundant prep space and lots of storage. The spacious open-concept living and dining area is filled with natural light from a span of wall-to-wall windows, offering a walk-out to a large private balcony - the perfect perch to take in the sunrise and enjoy your morning coffee with an incredible view. The generous primary bedroom features brand-new wide plank flooring & plenty of space to relax. A newly updated 4-piece bathroom showcases modern porcelain tile, a chic integrated-sink vanity with built-in storage, w/fresh, clean finishes that complete the home's bright & airy vibe.**Wellness lovers will appreciate The Allenway Health Club** - an exceptional amenity located on the building's top floor. Enjoy an indoor swimming pool flooded with natural light, and step outside to the expansive rooftop deck to lounge and take in panoramic views. Additional amenities include a fitness & yoga room, a library/games rm, convenient main flr laundry area, visitor parking++.Set in a quiet, well-established residential pocket, this well-managed building is just minutes from great shopping, TTC transit, top-rated schools, and offers quick access to the Allen Expressway & Highway 401. One underground parking space and one locker are included. This sun-filled, turnkey suite offers an exceptional lifestyle in a vibrant neighbourhood. |
| Price | $499,900 |
| Taxes: | $1523.57 |
| Occupancy: | Owner |
| Address: | 360 Ridelle Aven , Toronto, M6B 1K1, Toronto |
| Postal Code: | M6B 1K1 |
| Province/State: | Toronto |
| Directions/Cross Streets: | East of Marlee and North of Eglinton |
| Level/Floor | Room | Length(ft) | Width(ft) | Descriptions | |
| Room 1 | Flat | Living Ro | 20.57 | 11.32 | Open Concept, Large Window, Combined w/Dining |
| Room 2 | Flat | Dining Ro | 11.84 | 7.58 | Open Concept, W/O To Balcony, East View |
| Room 3 | Flat | Kitchen | 10.76 | 7.35 | Quartz Counter, Stainless Steel Appl, Renovated |
| Room 4 | Flat | Bedroom | 14.6 | 11.15 | Vinyl Floor, Closet, 4 Pc Bath |
| Washroom Type | No. of Pieces | Level |
| Washroom Type 1 | 4 | Flat |
| Washroom Type 2 | 0 | |
| Washroom Type 3 | 0 | |
| Washroom Type 4 | 0 | |
| Washroom Type 5 | 0 |
| Total Area: | 0.00 |
| Sprinklers: | Secu |
| Washrooms: | 1 |
| Heat Type: | Water |
| Central Air Conditioning: | Window Unit |
$
%
Years
This calculator is for demonstration purposes only. Always consult a professional
financial advisor before making personal financial decisions.
| Although the information displayed is believed to be accurate, no warranties or representations are made of any kind. |
| FOREST HILL REAL ESTATE INC. |
|
|

Vishal Sharma
Broker
Dir:
416-627-6612
Bus:
905-673-8500
| Virtual Tour | Book Showing | Email a Friend |
Jump To:
At a Glance:
| Type: | Com - Condo Apartment |
| Area: | Toronto |
| Municipality: | Toronto W04 |
| Neighbourhood: | Briar Hill-Belgravia |
| Style: | Apartment |
| Tax: | $1,523.57 |
| Maintenance Fee: | $667.33 |
| Beds: | 1 |
| Baths: | 1 |
| Fireplace: | N |
Locatin Map:
Payment Calculator:

