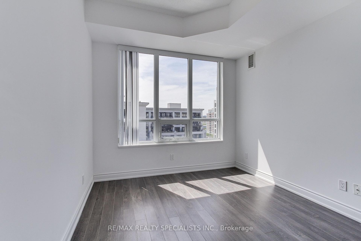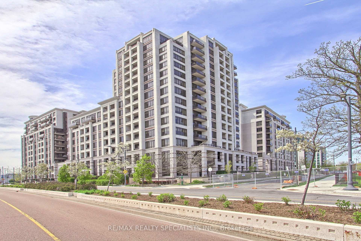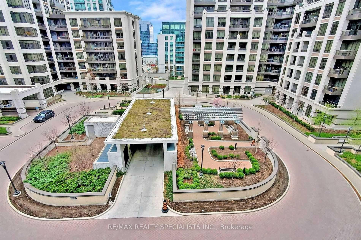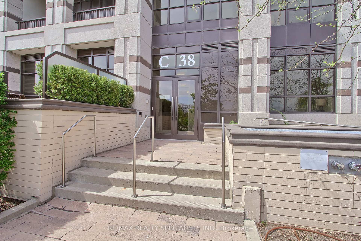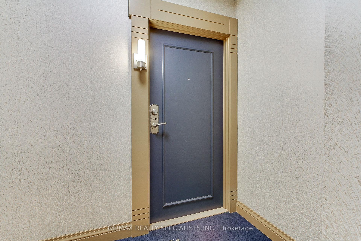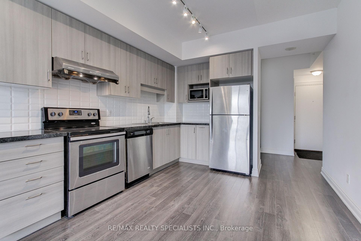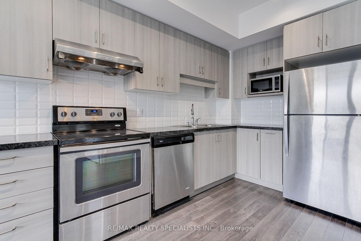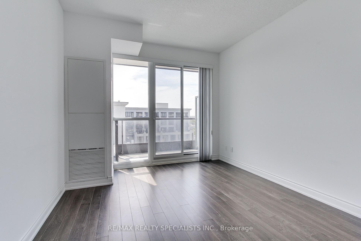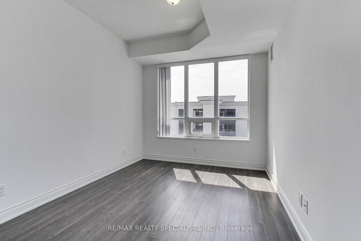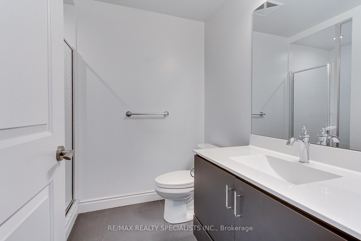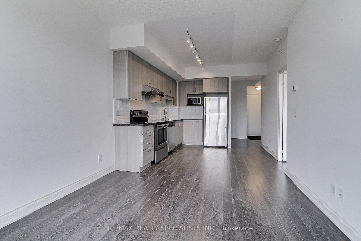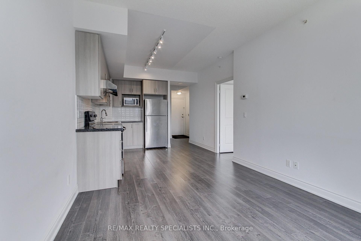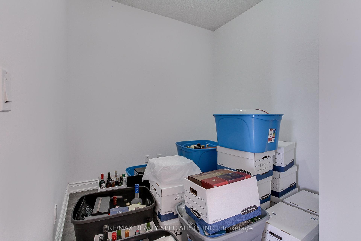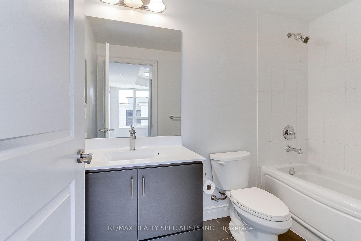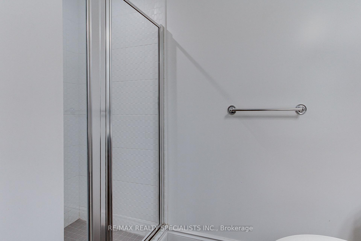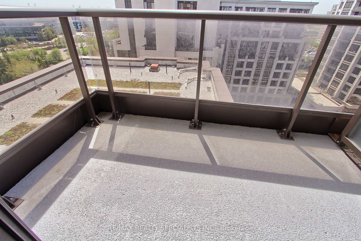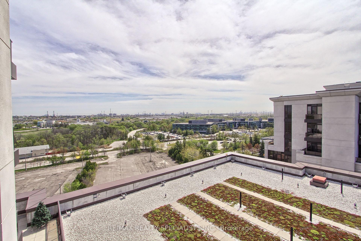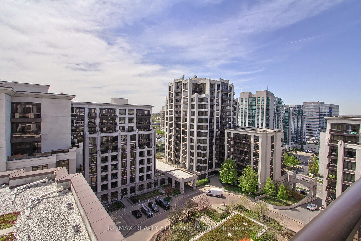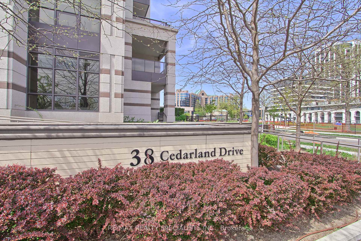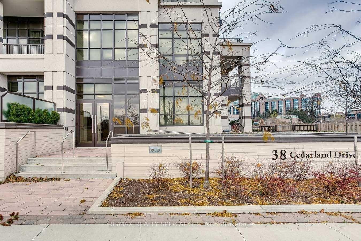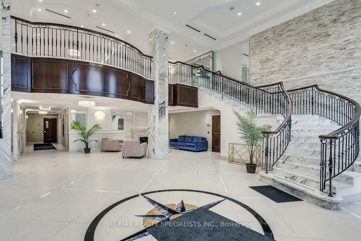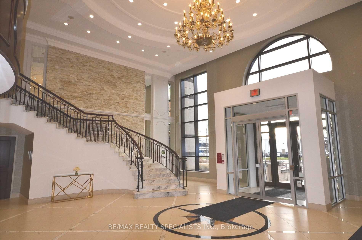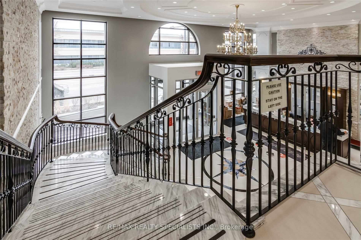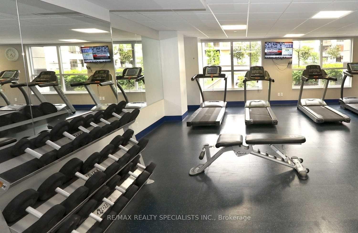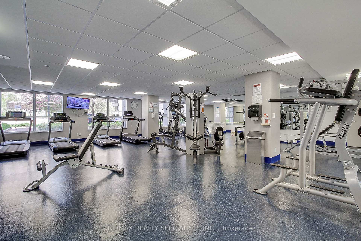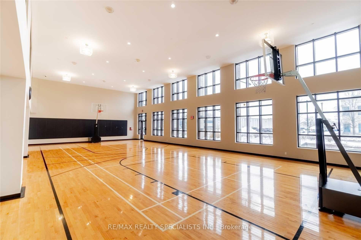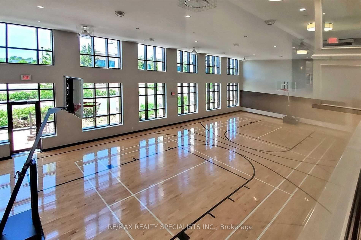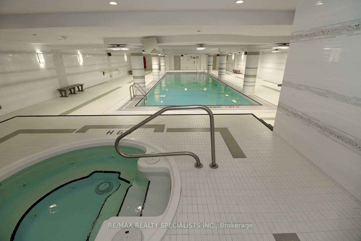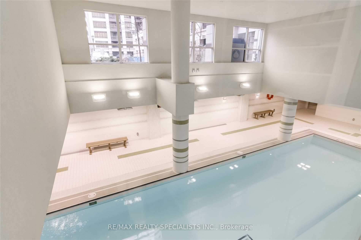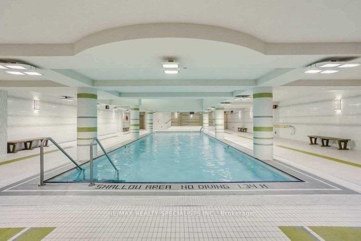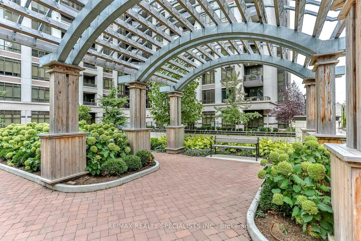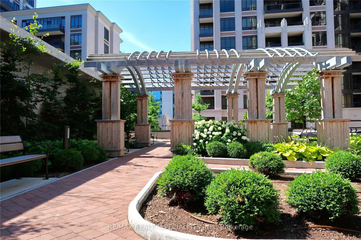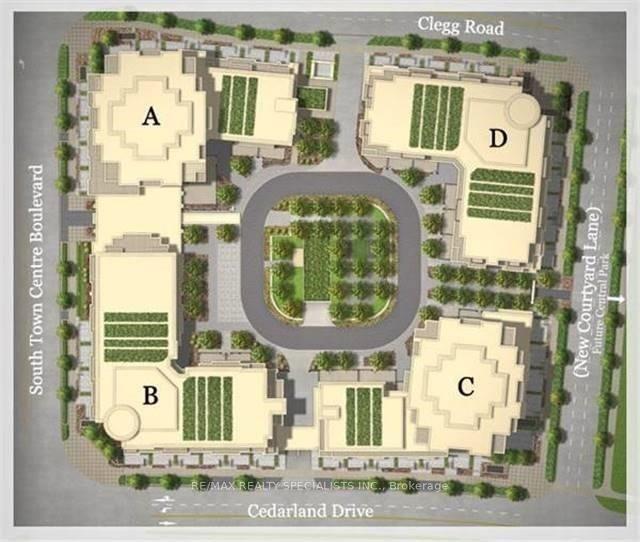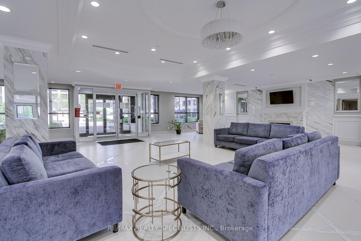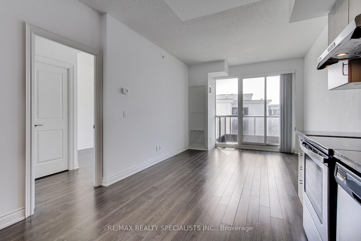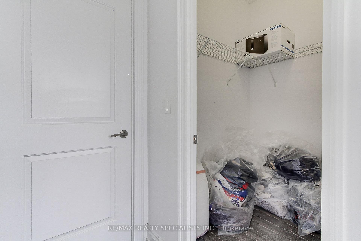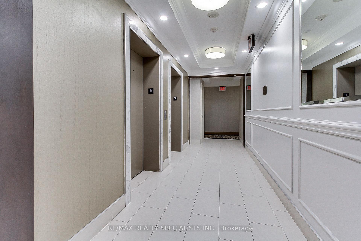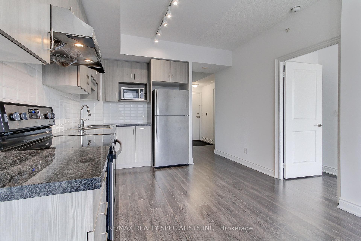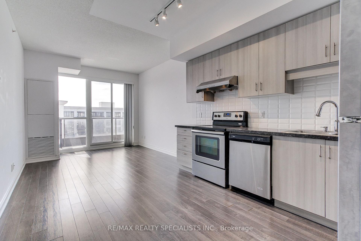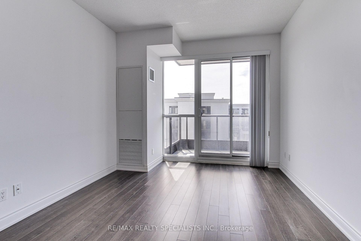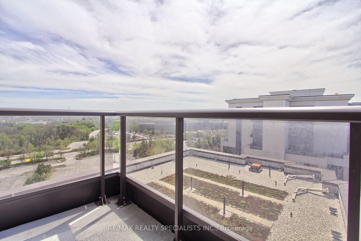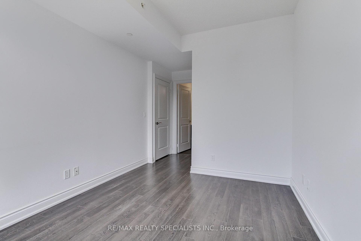$700,000
Available - For Sale
Listing ID: N12145030
38 Cedarland Driv , Markham, L6G 0G7, York
| Flexible immediate or Short or long closing date *** Luxury Fontana Condos in Markham, *** Approx 710 Square Feet ( 648 Sq Ft interior + 62 Sq Ft Balcony ), 9 feet ceiling, Elegant Finishes & Open Concept Design Layout *** 1 Bedroom + Separate Large Size Den can used used as Office or Guest Room & 2 Full Bathrooms ( 1 X 4 Piece + 1 X 3 Piece ) * The Primary Bedroom Offers A Walk-In Closet And Ensuite Bathroom *** Bright & Sunny View *** Large Balcony Overlook Courtyard *** Electrical Light Fixture, Fridge, Stove, B/I Dishwasher, Microwave, Washer, Dryer, Existing Window Covering, 1 Underground Parking Spot/B #273 & 1 Locker/3C-06, Locker #78. *** 24 Hrs Concierge, Indoor Pool, Jacuzzi, Basketball / Badminton Court, Exercise Room, Party Room W Patio For Bbq, Guest Suites and more. *** Quick Access To Hwy 7, 407, 404, 401 *** Viva Bus At Doorstep *** Close To All Amenities & York University Markham, EZ Access to Markham Civic Centre & performing arts, Public Transit, Plazas, Restaurants, Supermarket, Retail Stores, Go Train, Parks, Banks, Cinema, Unionville High School District. |
| Price | $700,000 |
| Taxes: | $2422.00 |
| Assessment Year: | 2024 |
| Occupancy: | Vacant |
| Address: | 38 Cedarland Driv , Markham, L6G 0G7, York |
| Postal Code: | L6G 0G7 |
| Province/State: | York |
| Directions/Cross Streets: | W. Warden Ave & S. Hwy 7 |
| Level/Floor | Room | Length(ft) | Width(ft) | Descriptions | |
| Room 1 | Flat | Living Ro | 10.66 | 10 | Laminate, Combined w/Dining, West View |
| Room 2 | Flat | Dining Ro | 10.66 | 10 | Laminate, Combined w/Living, Stainless Steel Appl |
| Room 3 | Flat | Kitchen | 12 | 10.99 | Laminate, Open Concept |
| Room 4 | Flat | Primary B | 11.91 | 10 | Laminate, 4 Pc Ensuite, Walk-In Closet(s) |
| Room 5 | Flat | Bathroom | Ceramic Floor, 4 Pc Ensuite | ||
| Room 6 | Flat | Den | 8 | 7.15 | Laminate, Separate Room, Formal Rm |
| Room 7 | Flat | Bathroom | Ceramic Floor, 3 Pc Bath | ||
| Room 8 | Flat | Laundry |
| Washroom Type | No. of Pieces | Level |
| Washroom Type 1 | 4 | Flat |
| Washroom Type 2 | 3 | Flat |
| Washroom Type 3 | 0 | |
| Washroom Type 4 | 0 | |
| Washroom Type 5 | 0 |
| Total Area: | 0.00 |
| Approximatly Age: | 6-10 |
| Sprinklers: | Secu |
| Washrooms: | 2 |
| Heat Type: | Forced Air |
| Central Air Conditioning: | Central Air |
| Elevator Lift: | True |
$
%
Years
This calculator is for demonstration purposes only. Always consult a professional
financial advisor before making personal financial decisions.
| Although the information displayed is believed to be accurate, no warranties or representations are made of any kind. |
| RE/MAX REALTY SPECIALISTS INC. |
|
|

Vishal Sharma
Broker
Dir:
416-627-6612
Bus:
905-673-8500
| Virtual Tour | Book Showing | Email a Friend |
Jump To:
At a Glance:
| Type: | Com - Condo Apartment |
| Area: | York |
| Municipality: | Markham |
| Neighbourhood: | Unionville |
| Style: | Apartment |
| Approximate Age: | 6-10 |
| Tax: | $2,422 |
| Maintenance Fee: | $470.89 |
| Beds: | 1+1 |
| Baths: | 2 |
| Fireplace: | N |
Locatin Map:
Payment Calculator:

