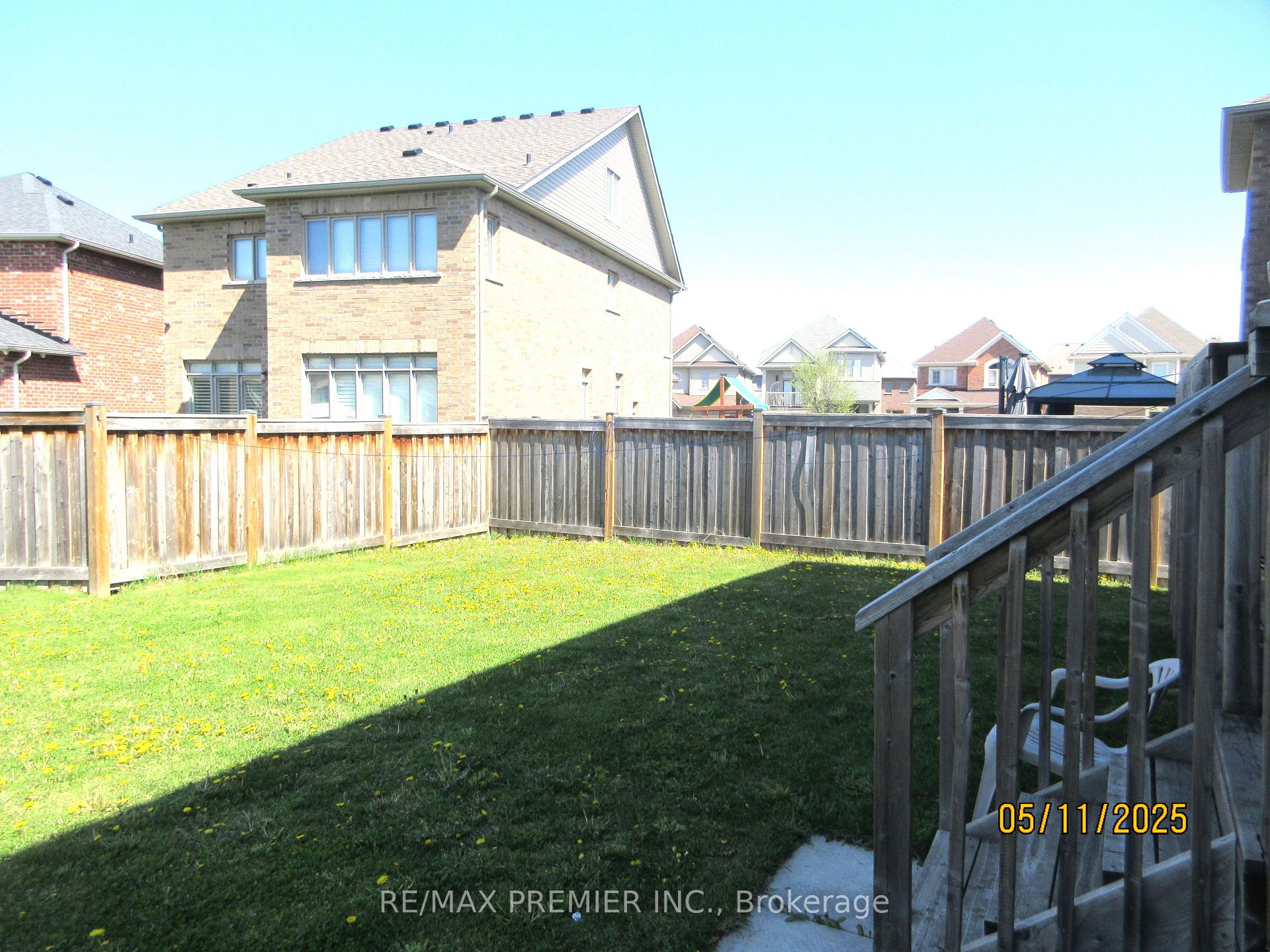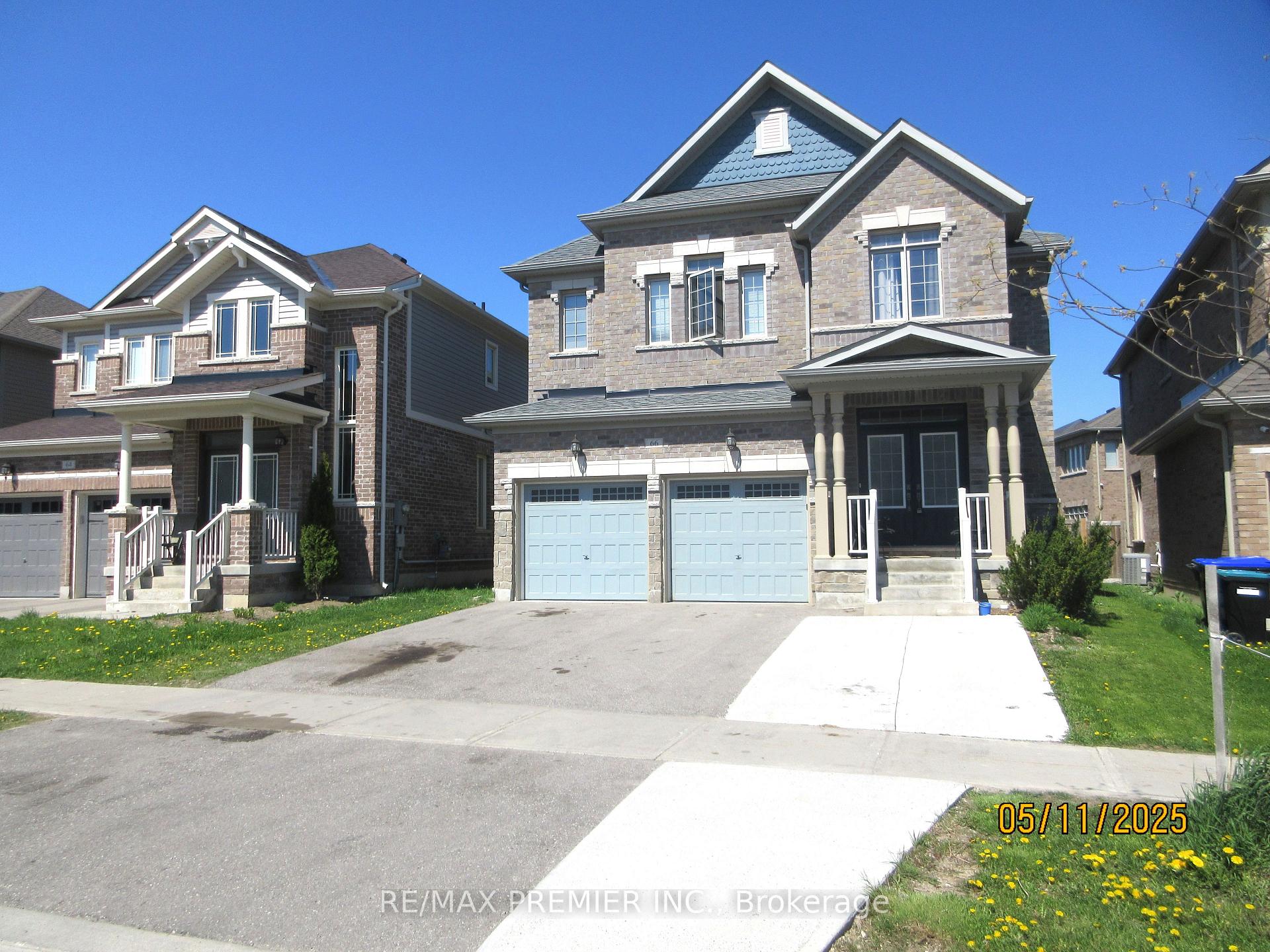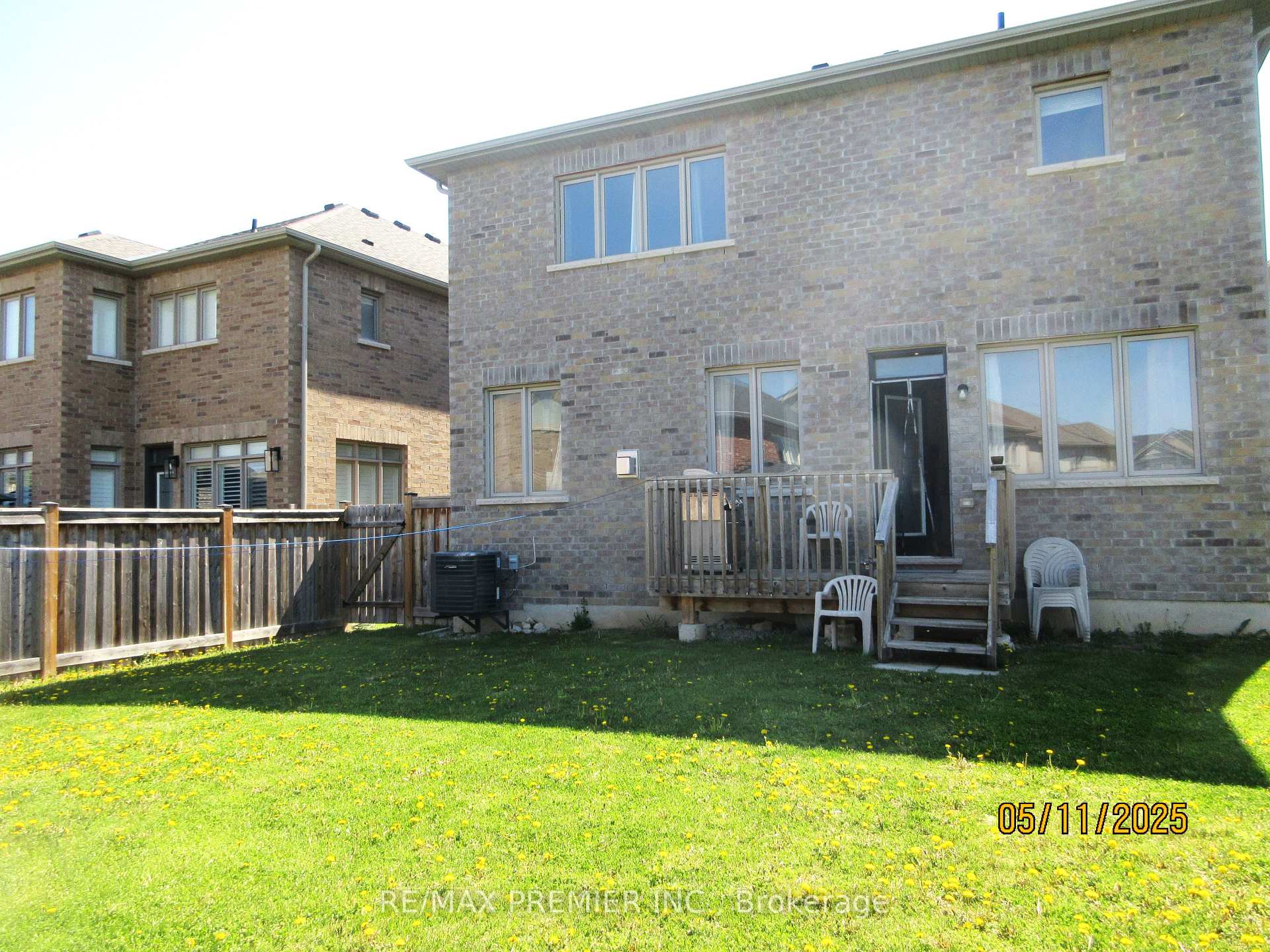$1,129,999
Available - For Sale
Listing ID: N12145537
66 Owens Road , New Tecumseth, L9R 0T9, Simcoe
| Welcome to 66 Owens Rd, a spotless stunning detached two storey 4 bed, 5 washroom home with a brand new 2-bedroom basement apartment to help pay off your monthly mortgage payments! This house is over 3000 Sq Ft of open concept living space, beautiful eat in kitchen, with lots of pantry, breakfast bar & walk out to yard. Hardwood & laminate, porcelain ceramic floors, big bright windows, quartz countertops in kitchen & washrooms throughout home, 4 big bedrooms upstairs with walk in closets, Prime bed Oversize Master Bedroom With 5 Pcs En-Suite with Custom Glass Shower & Tub, 2nd bed has private Ensuite washroom, 3rd & 4th bed have semi Ensuite washrooms! Main Floor Laundry. Entrance from Mudroom to Double Car Garage, living room has a gas fireplace & is combined with kitchen! Driveway is extra wide for more parking! Home in Sought after Treetops Community Just Across From Nottawasaga Resort and Golf Course, Too many updates to mention, come see for yourself! |
| Price | $1,129,999 |
| Taxes: | $5347.18 |
| Occupancy: | Owner |
| Address: | 66 Owens Road , New Tecumseth, L9R 0T9, Simcoe |
| Directions/Cross Streets: | 10th Side Rd. & 89 |
| Rooms: | 7 |
| Rooms +: | 4 |
| Bedrooms: | 4 |
| Bedrooms +: | 2 |
| Family Room: | T |
| Basement: | Apartment |
| Level/Floor | Room | Length(ft) | Width(ft) | Descriptions | |
| Room 1 | Main | Kitchen | 20.66 | 13.28 | Eat-in Kitchen, W/O To Yard, Open Concept |
| Room 2 | Main | Living Ro | 17.71 | 17.35 | Combined w/Kitchen, Fireplace, Hardwood Floor |
| Room 3 | Main | Family Ro | 15.09 | 16.4 | Hardwood Floor, Window, Open Concept |
| Room 4 | Main | Laundry | 6.56 | 6.82 | Ceramic Floor, W/O To Garage, Closet |
| Room 5 | Main | Foyer | 10.99 | 11.41 | Ceramic Floor, Open Concept, Closet |
| Room 6 | Second | Primary B | 13.55 | 29.19 | 5 Pc Bath, Laminate, Walk-In Closet(s) |
| Room 7 | Second | Bedroom 2 | 26.24 | 11.22 | Walk-In Closet(s), 4 Pc Bath, Laminate |
| Room 8 | Second | Bedroom 3 | 7.18 | 18.56 | Laminate, Semi Ensuite, Walk-In Closet(s) |
| Room 9 | Second | Bedroom 4 | 14.17 | 10.3 | Laminate, Semi Ensuite, Walk-In Closet(s) |
| Room 10 | Basement | Primary B | 12.86 | 16.83 | Laminate, Window, Closet |
| Room 11 | Basement | Bedroom 2 | 12.23 | 12.73 | Laminate, Window, Closet |
| Room 12 | Basement | Kitchen | 19.75 | 13.12 | Open Concept, Double Sink, Pot Lights |
| Room 13 | Basement | Living Ro | 21.09 | 8.1 | Pot Lights, Laminate |
| Washroom Type | No. of Pieces | Level |
| Washroom Type 1 | 2 | Main |
| Washroom Type 2 | 5 | Second |
| Washroom Type 3 | 4 | Second |
| Washroom Type 4 | 4 | Second |
| Washroom Type 5 | 4 | Basement |
| Total Area: | 0.00 |
| Property Type: | Detached |
| Style: | 2-Storey |
| Exterior: | Brick, Brick Front |
| Garage Type: | Attached |
| (Parking/)Drive: | Private Do |
| Drive Parking Spaces: | 4 |
| Park #1 | |
| Parking Type: | Private Do |
| Park #2 | |
| Parking Type: | Private Do |
| Pool: | None |
| Approximatly Square Footage: | 3000-3500 |
| Property Features: | Golf, School |
| CAC Included: | N |
| Water Included: | N |
| Cabel TV Included: | N |
| Common Elements Included: | N |
| Heat Included: | N |
| Parking Included: | N |
| Condo Tax Included: | N |
| Building Insurance Included: | N |
| Fireplace/Stove: | Y |
| Heat Type: | Forced Air |
| Central Air Conditioning: | Central Air |
| Central Vac: | Y |
| Laundry Level: | Syste |
| Ensuite Laundry: | F |
| Sewers: | Sewer |
$
%
Years
This calculator is for demonstration purposes only. Always consult a professional
financial advisor before making personal financial decisions.
| Although the information displayed is believed to be accurate, no warranties or representations are made of any kind. |
| RE/MAX PREMIER INC. |
|
|

Vishal Sharma
Broker
Dir:
416-627-6612
Bus:
905-673-8500
| Book Showing | Email a Friend |
Jump To:
At a Glance:
| Type: | Freehold - Detached |
| Area: | Simcoe |
| Municipality: | New Tecumseth |
| Neighbourhood: | Rural New Tecumseth |
| Style: | 2-Storey |
| Tax: | $5,347.18 |
| Beds: | 4+2 |
| Baths: | 5 |
| Fireplace: | Y |
| Pool: | None |
Locatin Map:
Payment Calculator:






