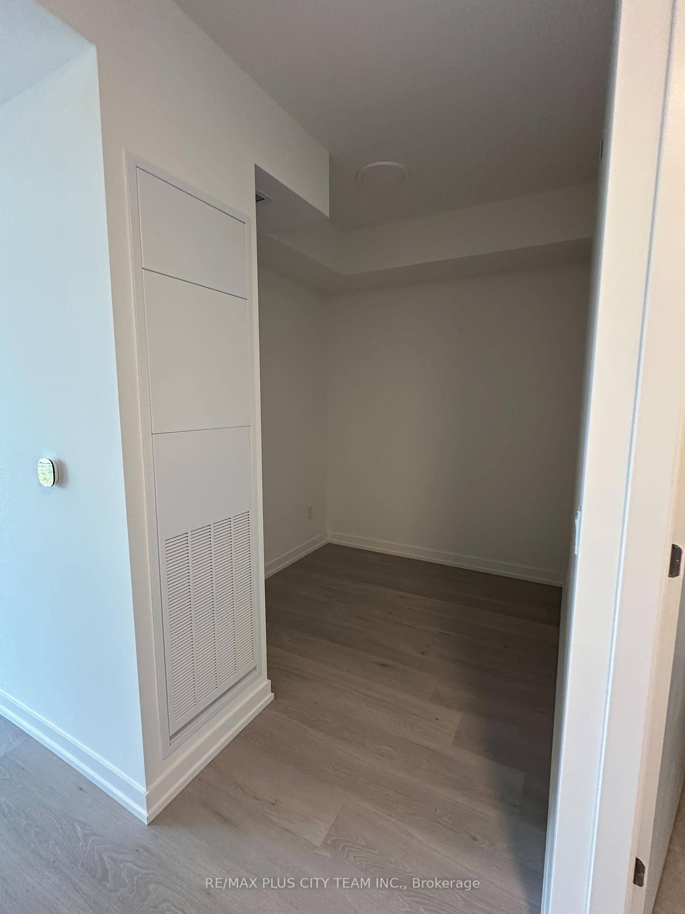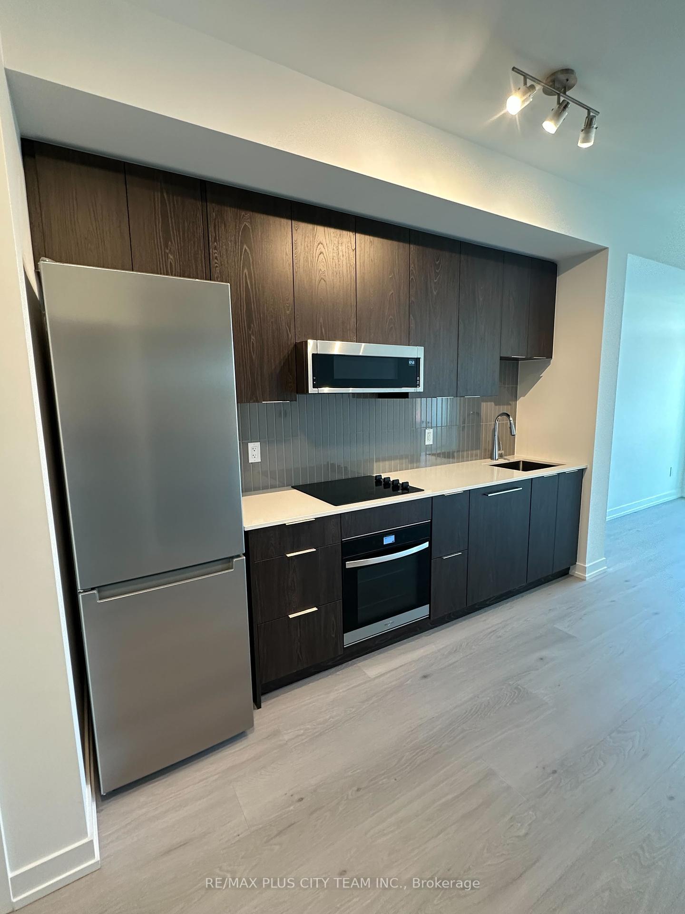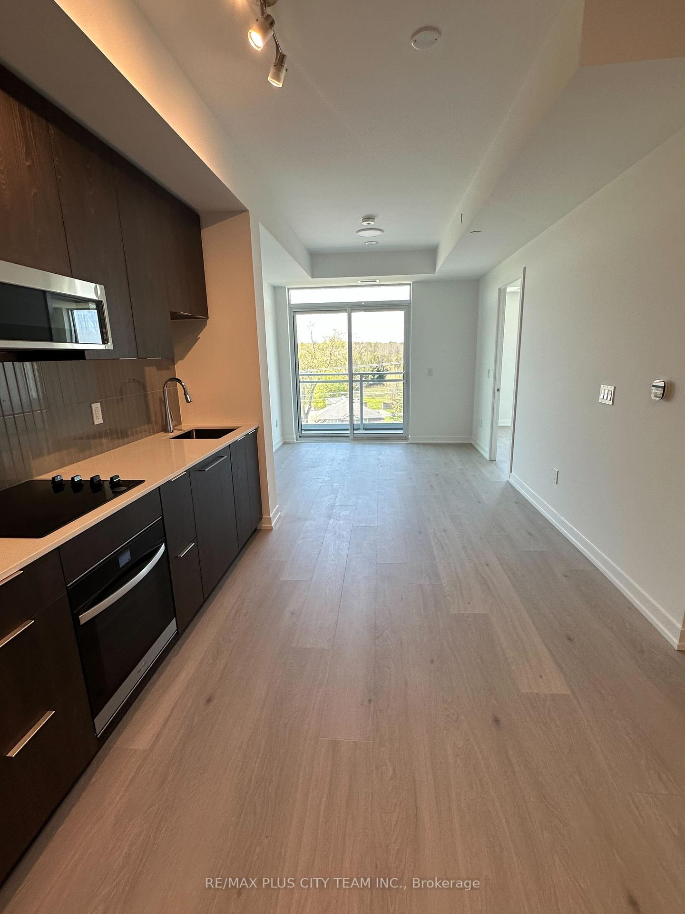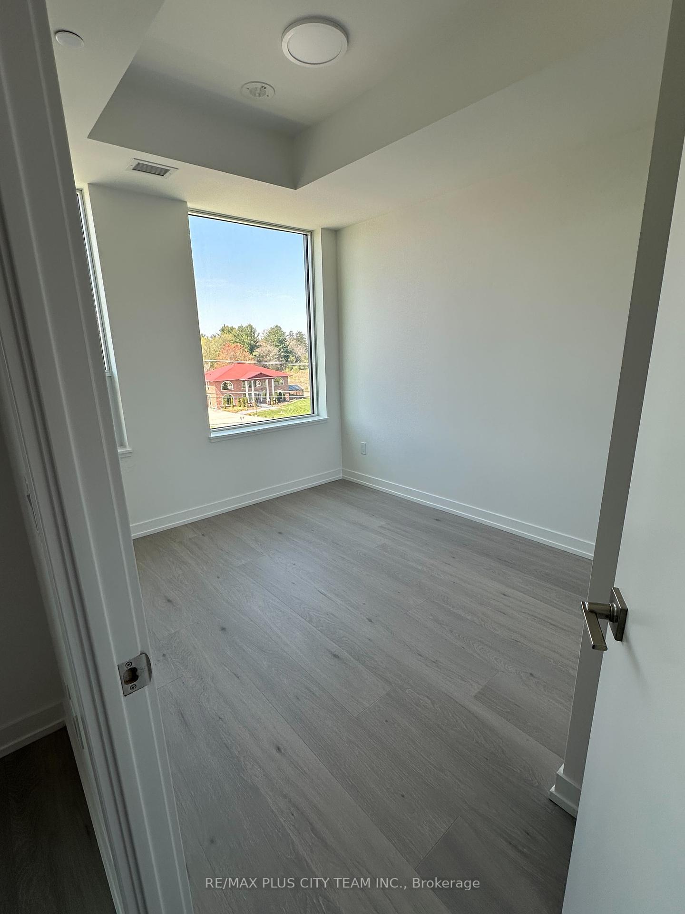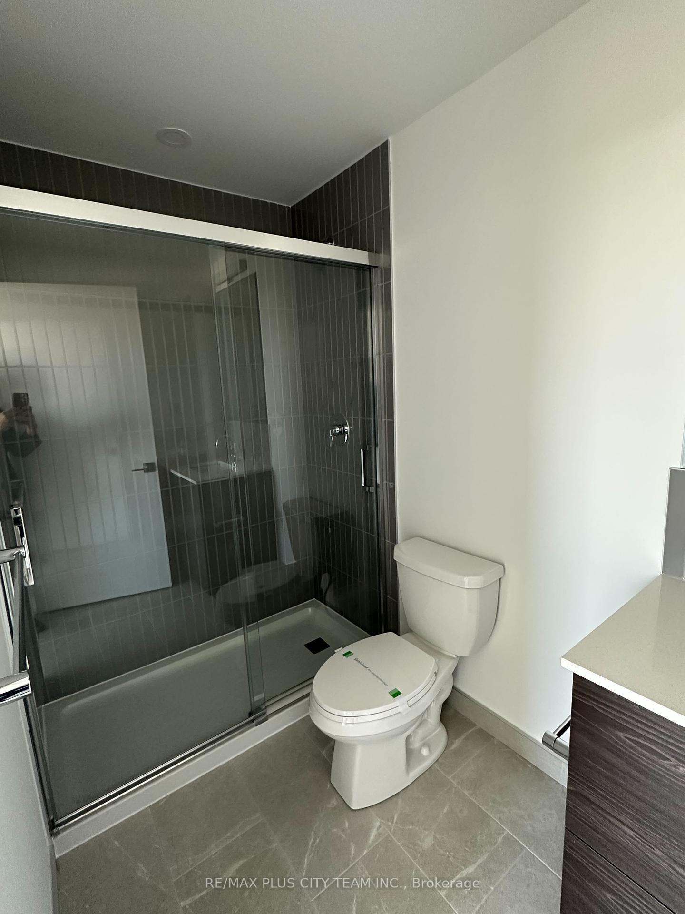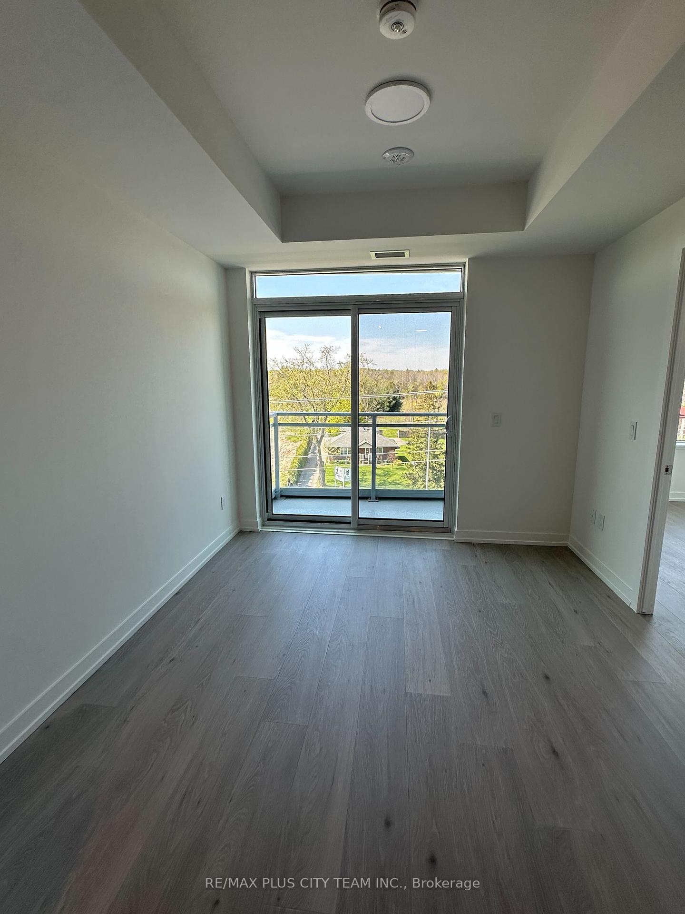$2,375
Available - For Rent
Listing ID: W12145550
2501 Saw Whet Boul , Oakville, L6M 5N2, Halton
| Welcome to contemporary living at its finest in this brand-new 1-bedroom + den, 2-bathroom condo at the highly sought-after Saw Whet Condos in Oakville's prestigious Upper Glen Abbey. This never-before-occupied suite offers a thoughtfully designed layout featuring soaring ceilings and expansive windows that flood the space with natural light. The open-concept kitchen is a chefs dream with quartz countertops, sleek built-in appliances, and stylish modern finishesideal for both everyday living and entertaining. The spacious primary bedroom includes a private 3-piece ensuite, while the versatile den is perfect for a home office, guest room, or nursery. Step out onto your 36 sq. ft. balcony, ideal for relaxing evenings or summer get-togethers. Enjoy access to premium amenities, including a 24-hour concierge, yoga studio, fitness centre, co-working lounge, party and games rooms, and a beautifully designed rooftop terrace. For added convenience, this unit includes underground parking, a heated storage locker, and visitor parking. Located minutes from top schools, boutique shops, scenic parks, and gourmet restaurants. With quick access to Hwy 403, QEW, and Bronte GO Station, commuting is seamless. Downtown Oakville and the waterfront are just a short drive away. |
| Price | $2,375 |
| Taxes: | $0.00 |
| Occupancy: | Vacant |
| Address: | 2501 Saw Whet Boul , Oakville, L6M 5N2, Halton |
| Postal Code: | L6M 5N2 |
| Province/State: | Halton |
| Directions/Cross Streets: | Bronte Rd & Saw Whet Blvd |
| Level/Floor | Room | Length(ft) | Width(ft) | Descriptions | |
| Room 1 | Flat | Living Ro | 9.97 | 21.98 | Combined w/Dining, Laminate, W/O To Balcony |
| Room 2 | Flat | Dining Ro | 9.97 | 21.98 | Combined w/Kitchen, Laminate, Open Concept |
| Room 3 | Flat | Kitchen | 9.97 | 21.98 | Combined w/Dining, B/I Appliances |
| Room 4 | Flat | Den | 7.22 | 7.97 | |
| Room 5 | Flat | Primary B | 8.99 | 10.89 |
| Washroom Type | No. of Pieces | Level |
| Washroom Type 1 | 3 | Flat |
| Washroom Type 2 | 0 | |
| Washroom Type 3 | 0 | |
| Washroom Type 4 | 0 | |
| Washroom Type 5 | 0 |
| Total Area: | 0.00 |
| Approximatly Age: | New |
| Sprinklers: | Conc |
| Washrooms: | 2 |
| Heat Type: | Forced Air |
| Central Air Conditioning: | Central Air |
| Although the information displayed is believed to be accurate, no warranties or representations are made of any kind. |
| RE/MAX PLUS CITY TEAM INC. |
|
|

Vishal Sharma
Broker
Dir:
416-627-6612
Bus:
905-673-8500
| Book Showing | Email a Friend |
Jump To:
At a Glance:
| Type: | Com - Condo Apartment |
| Area: | Halton |
| Municipality: | Oakville |
| Neighbourhood: | 1007 - GA Glen Abbey |
| Style: | 1 Storey/Apt |
| Approximate Age: | New |
| Beds: | 1+1 |
| Baths: | 2 |
| Fireplace: | N |
Locatin Map:


