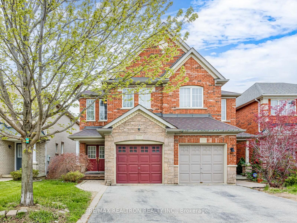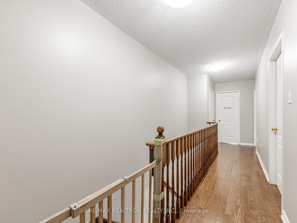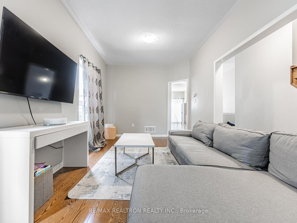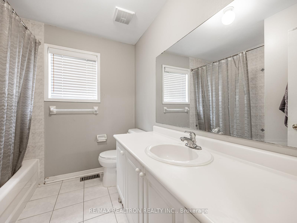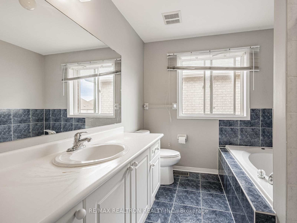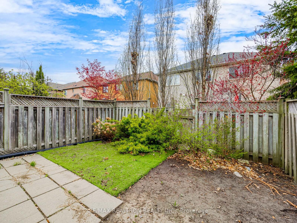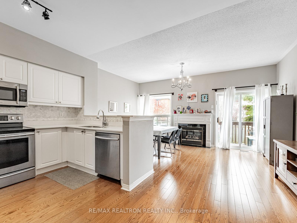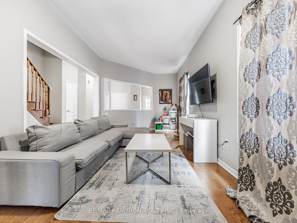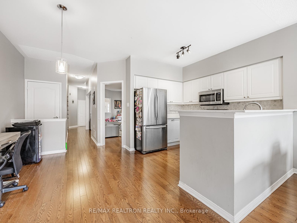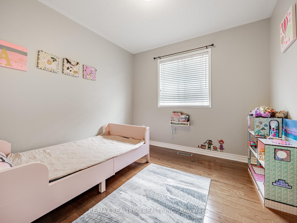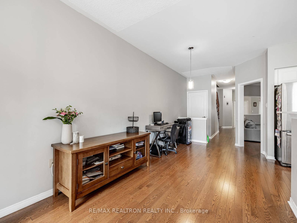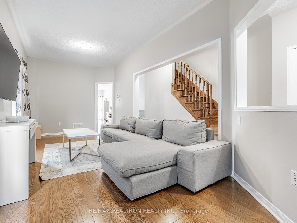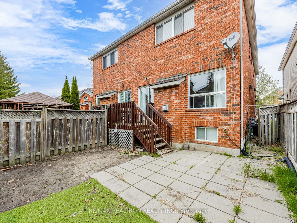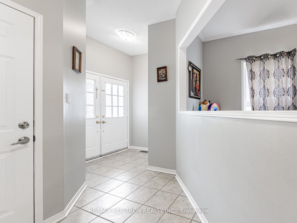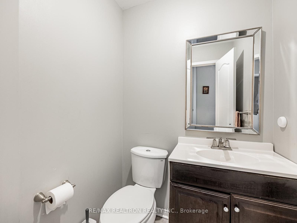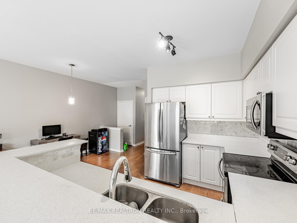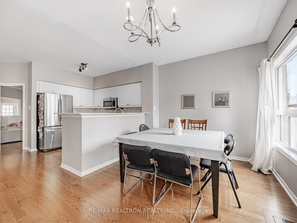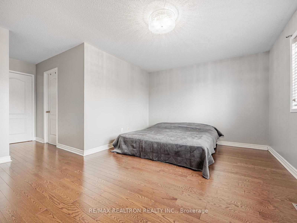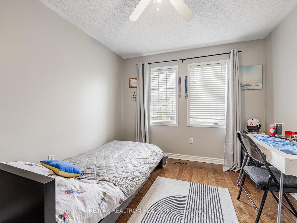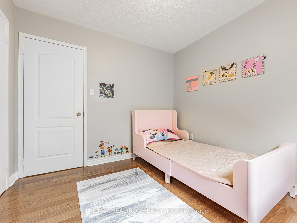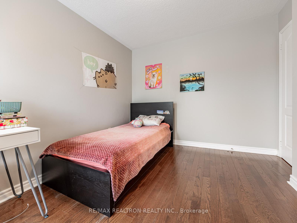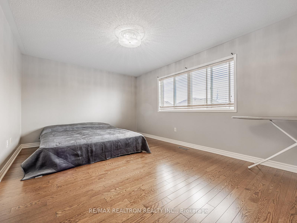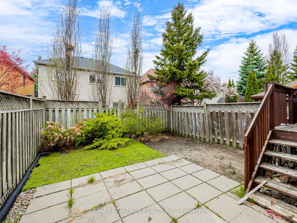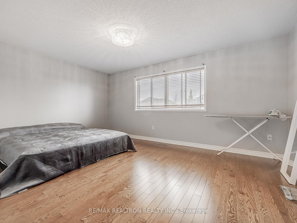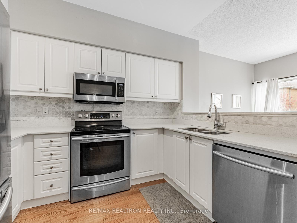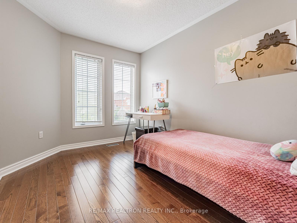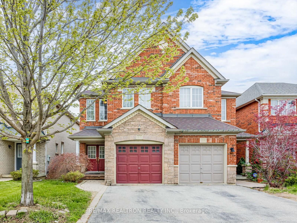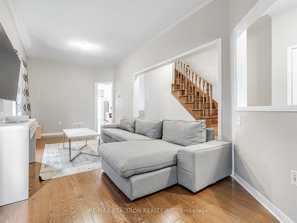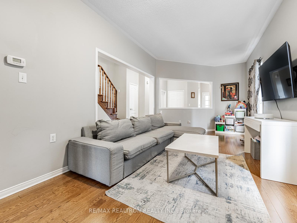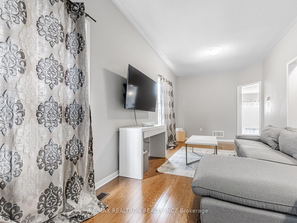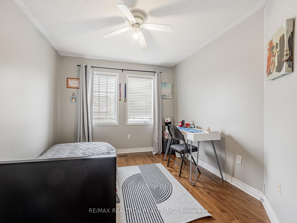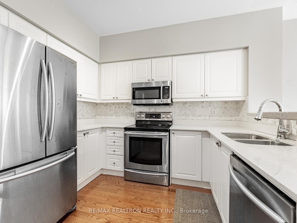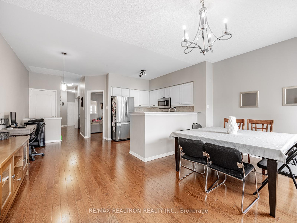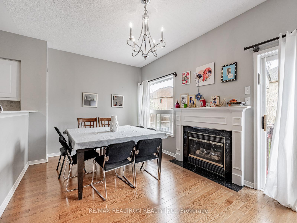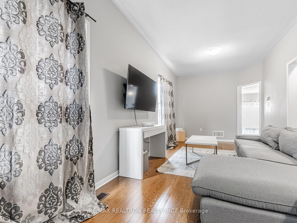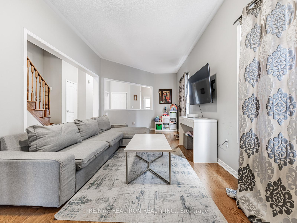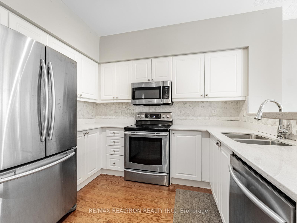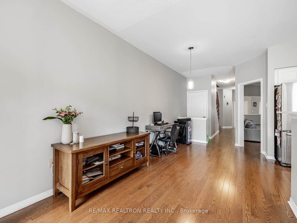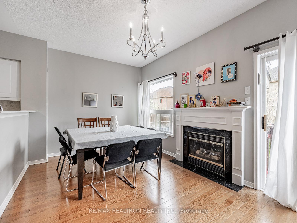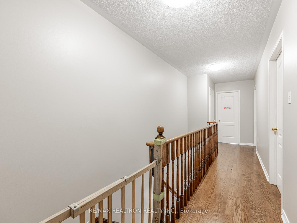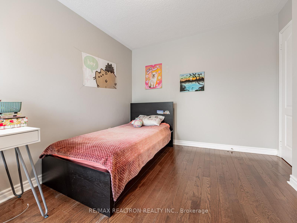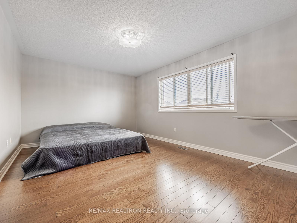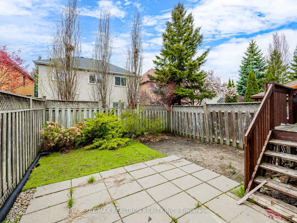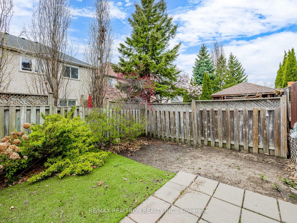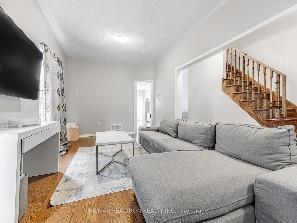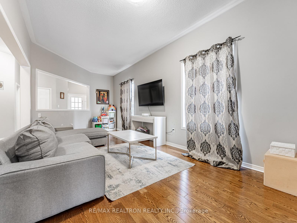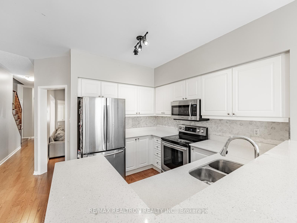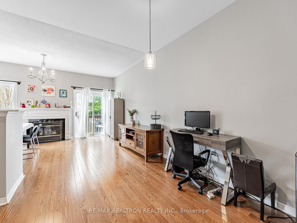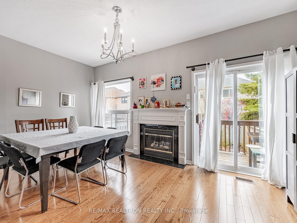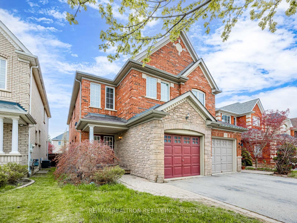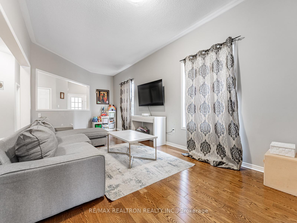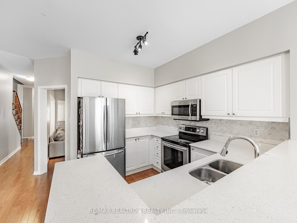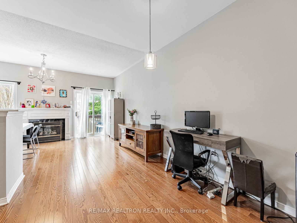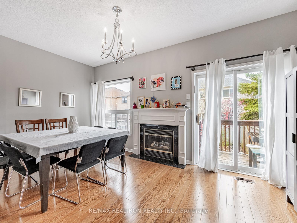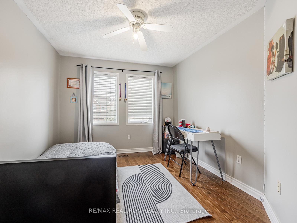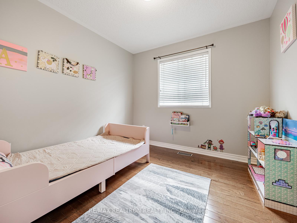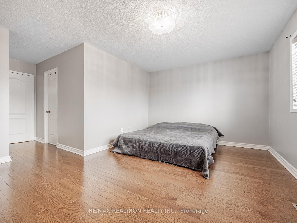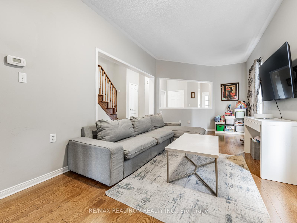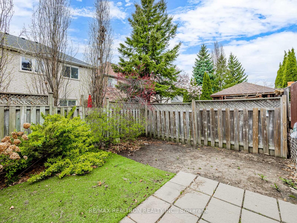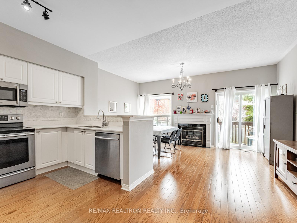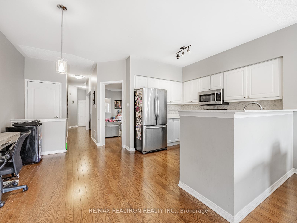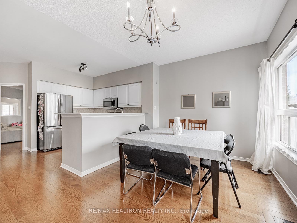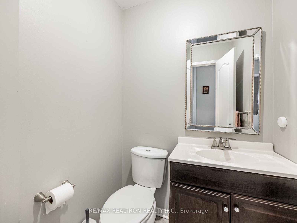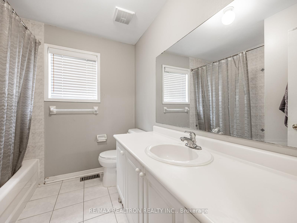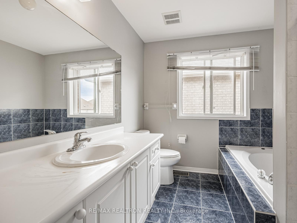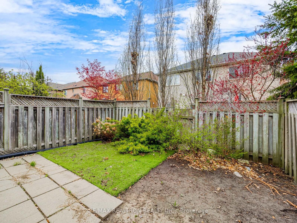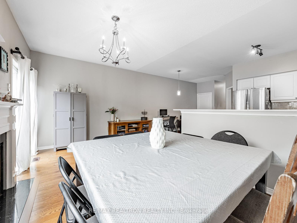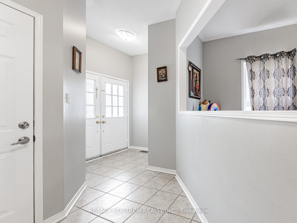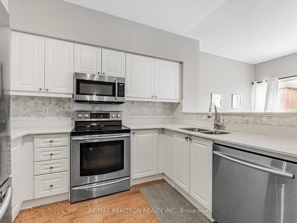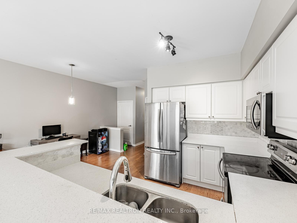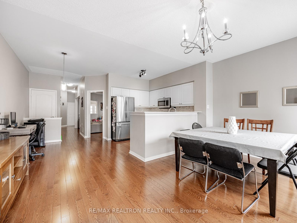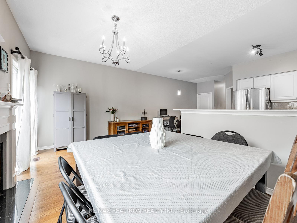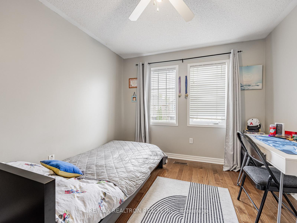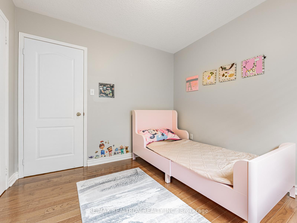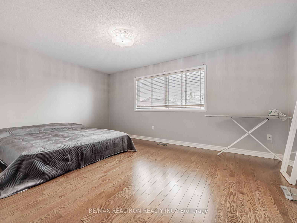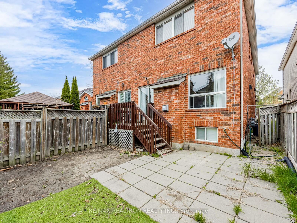$1,290,000
Available - For Sale
Listing ID: N12145170
27 Tuscana Boul , Vaughan, L4K 5J2, York
| Welcome to 27 Tuscana Blvd A Bright & Spacious Semi-Detached Home in the Heart of Maple! This Beautifully Maintained 4-Bedroom, 4-Bathroom Home Features an Open-Concept Main Floor with a Generous Kitchen Overlooking the Family Room Perfect for Entertaining and Everyday Living. The Professionally Finished Basement Offers Extra Living Space with a Large Rec Room, Full Bathroom, and Storage. Located in a Family-Friendly Neighbourhood, Steps to Top-Rated Schools, Parks, Trails, Shops, and Restaurants. Just Minutes from Rutherford GO Station, Vaughan Mills, Cortellucci Vaughan Hospital, and Quick Access to Highways 400 & 407. A Wonderful Opportunity to Own in One of Vaughans Most Sought-After Communities! |
| Price | $1,290,000 |
| Taxes: | $4747.00 |
| Occupancy: | Tenant |
| Address: | 27 Tuscana Boul , Vaughan, L4K 5J2, York |
| Directions/Cross Streets: | Dufferin/Rutherford |
| Rooms: | 4 |
| Bedrooms: | 4 |
| Bedrooms +: | 0 |
| Family Room: | T |
| Basement: | Finished |
| Level/Floor | Room | Length(ft) | Width(ft) | Descriptions | |
| Room 1 | Main | Kitchen | 10 | 3.28 | Hardwood Floor, Breakfast Bar, Stainless Steel Appl |
| Room 2 | Main | Breakfast | 11.58 | 8.82 | Hardwood Floor |
| Room 3 | Main | Living Ro | 11.09 | 9.97 | Combined w/Dining, Hardwood Floor, Open Concept |
| Room 4 | Main | Dining Ro | 10.99 | 9.97 | Combined w/Living, Hardwood Floor, Window |
| Room 5 | Main | Family Ro | 16.79 | 9.97 | Hardwood Floor, Fireplace, W/O To Yard |
| Room 6 | Second | Primary B | 16.79 | 14.04 | Hardwood Floor, 4 Pc Ensuite, Walk-In Closet(s) |
| Room 7 | Second | Bedroom 2 | 9.84 | 9.51 | Hardwood Floor, Closet, Window |
| Room 8 | Second | Bedroom 3 | 12 | 8.99 | Hardwood Floor, Closet, Window |
| Room 9 | Second | Bedroom 4 | 12.17 | 9.84 | Hardwood Floor, Closet, Window |
| Room 10 | Basement | Recreatio | Open Concept, Laminate | ||
| Room 11 | Basement | Laundry | Separate Room |
| Washroom Type | No. of Pieces | Level |
| Washroom Type 1 | 2 | Main |
| Washroom Type 2 | 4 | Second |
| Washroom Type 3 | 3 | Lower |
| Washroom Type 4 | 0 | |
| Washroom Type 5 | 0 |
| Total Area: | 0.00 |
| Property Type: | Semi-Detached |
| Style: | 2-Storey |
| Exterior: | Brick |
| Garage Type: | Built-In |
| Drive Parking Spaces: | 1 |
| Pool: | None |
| Approximatly Square Footage: | 1500-2000 |
| CAC Included: | N |
| Water Included: | N |
| Cabel TV Included: | N |
| Common Elements Included: | N |
| Heat Included: | N |
| Parking Included: | N |
| Condo Tax Included: | N |
| Building Insurance Included: | N |
| Fireplace/Stove: | Y |
| Heat Type: | Forced Air |
| Central Air Conditioning: | Central Air |
| Central Vac: | N |
| Laundry Level: | Syste |
| Ensuite Laundry: | F |
| Sewers: | Sewer |
$
%
Years
This calculator is for demonstration purposes only. Always consult a professional
financial advisor before making personal financial decisions.
| Although the information displayed is believed to be accurate, no warranties or representations are made of any kind. |
| RE/MAX REALTRON REALTY INC. |
|
|

Vishal Sharma
Broker
Dir:
416-627-6612
Bus:
905-673-8500
| Virtual Tour | Book Showing | Email a Friend |
Jump To:
At a Glance:
| Type: | Freehold - Semi-Detached |
| Area: | York |
| Municipality: | Vaughan |
| Neighbourhood: | Patterson |
| Style: | 2-Storey |
| Tax: | $4,747 |
| Beds: | 4 |
| Baths: | 4 |
| Fireplace: | Y |
| Pool: | None |
Locatin Map:
Payment Calculator:

