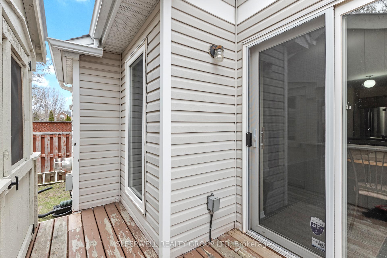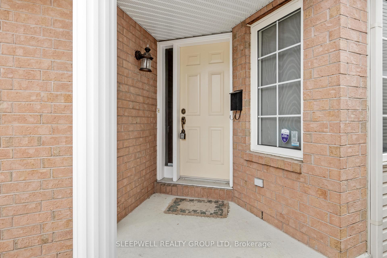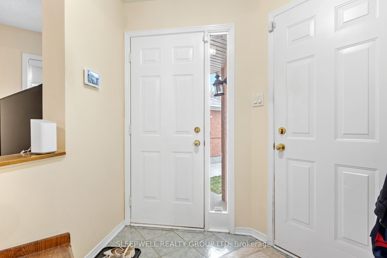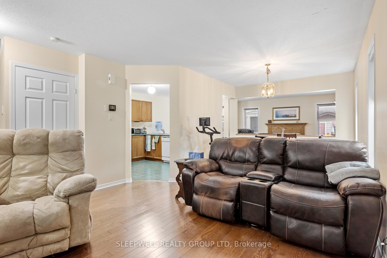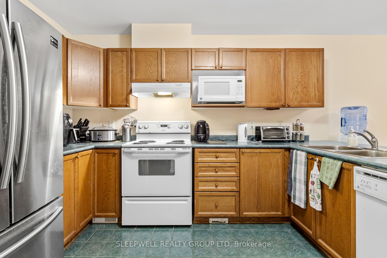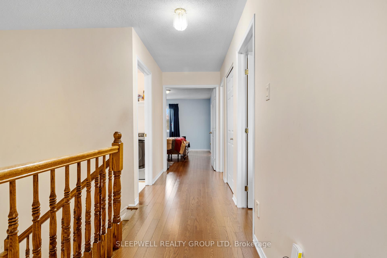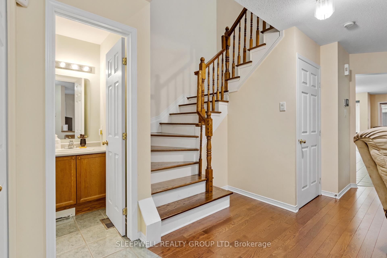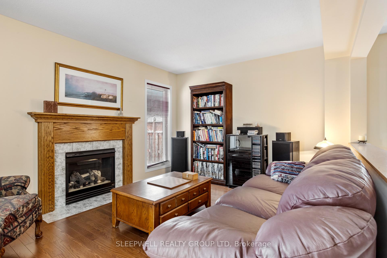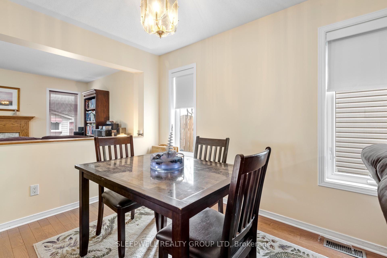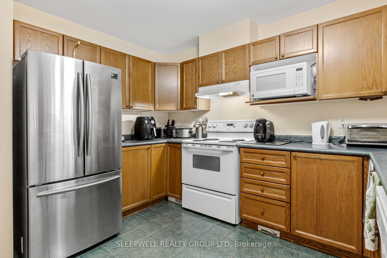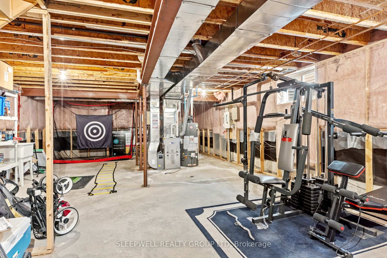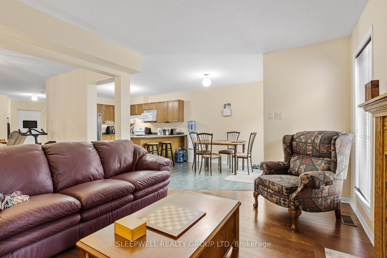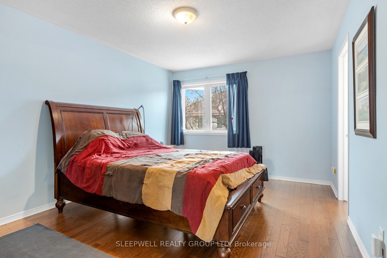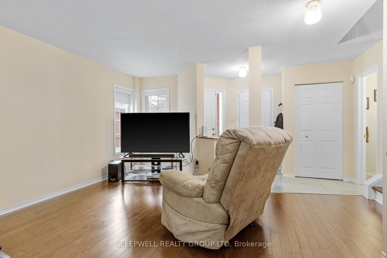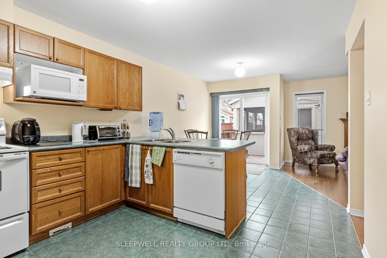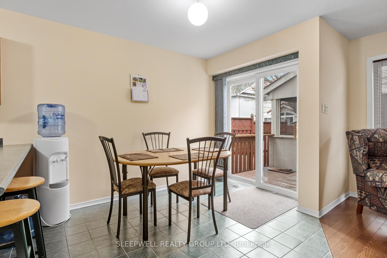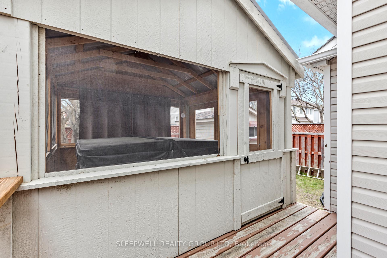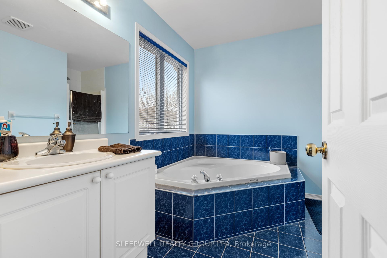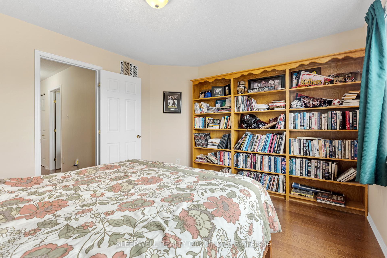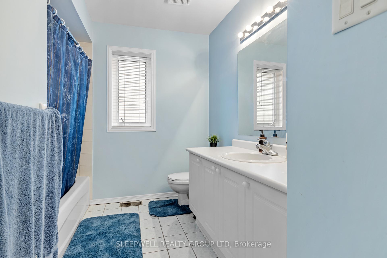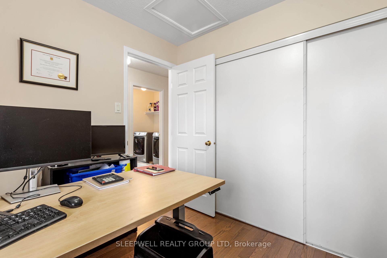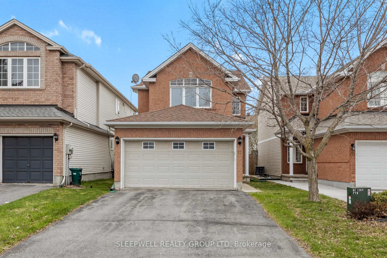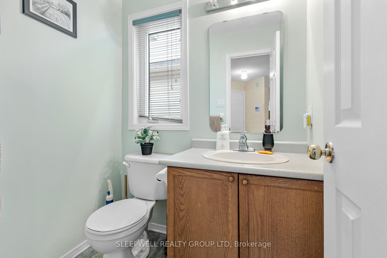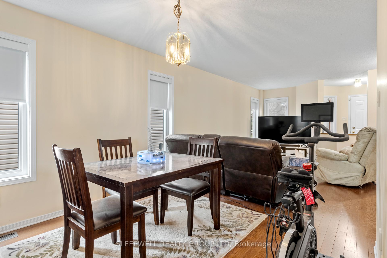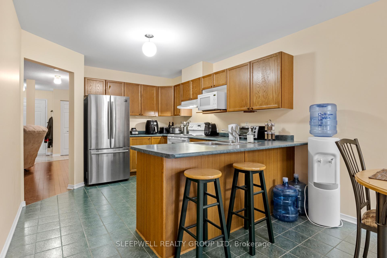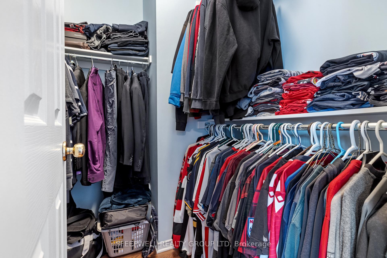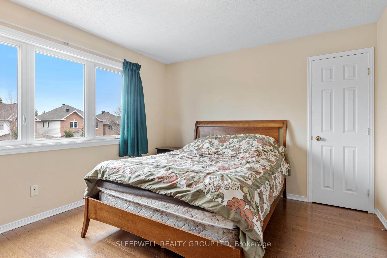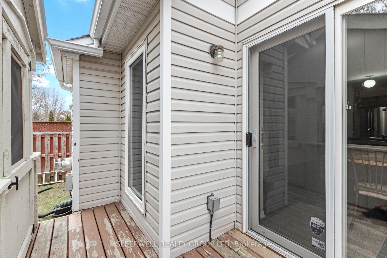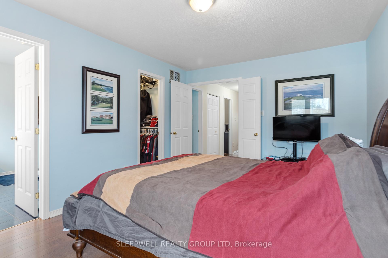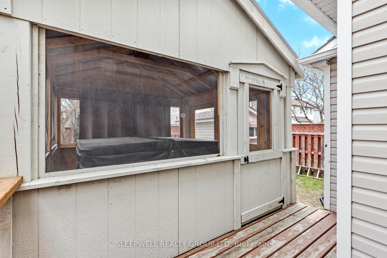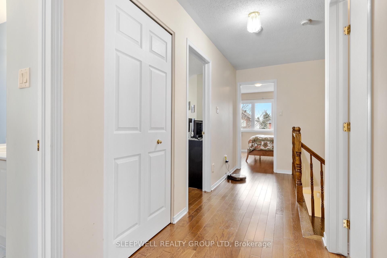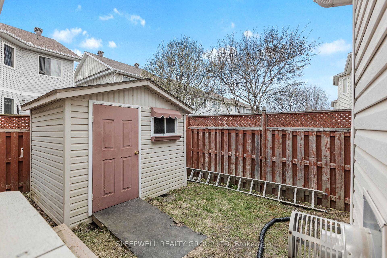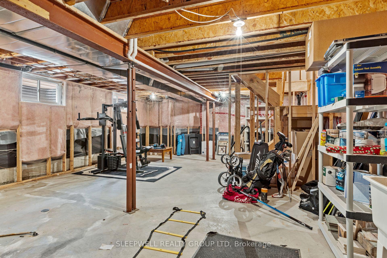$949,999
Available - For Sale
Listing ID: X12128380
12 Cedar Park Stre , Carlington - Central Park, K2C 4B3, Ottawa
| Welcome to this beautifully maintained 3-bedroom, 2.5-bathroom detached home, ideally located in a quiet, family-friendly neighborhood with convenient access to schools, parks, shopping, and major commuting routes. First time on the market! This one-owner home has been lovingly maintained by the original family since it was built. This property features hardwood floors throughout including upstairs with no carpet anywhere for a clean, cohesive look. The bright and spacious main floor includes a welcoming living room with a cozy gas fireplace, a functional kitchen with breakfast nook and a dining area perfect for family meals and entertaining. Upstairs, you'll find three generously sized bedrooms, including a serene primary suite with a private ensuite with soaker tub and walk in closet space. Two additional bedrooms and another full bathroom offer plenty of room for family or guests. A convenient second-floor laundry room. The unfinished basement offers a blank canvas and can be easily customized to suit your needs, whether you're envisioning a rec room, home gym, office, or additional living space. Step outside to your private backyard retreat, featuring a fully enclosed hot tub for year-round relaxation. A 2-car garage provides secure parking and additional storage. This centrally located gem combines comfort, convenience, and long-term potential. Don't miss your chance to call this exceptional property home! |
| Price | $949,999 |
| Taxes: | $6500.00 |
| Assessment Year: | 2024 |
| Occupancy: | Owner |
| Address: | 12 Cedar Park Stre , Carlington - Central Park, K2C 4B3, Ottawa |
| Directions/Cross Streets: | Central Park Drive |
| Rooms: | 12 |
| Bedrooms: | 3 |
| Bedrooms +: | 0 |
| Family Room: | T |
| Basement: | Unfinished |
| Level/Floor | Room | Length(ft) | Width(ft) | Descriptions | |
| Room 1 | Main | Kitchen | 10.66 | 12.5 | |
| Room 2 | Main | Breakfast | 6.92 | 10.43 | |
| Room 3 | Main | Family Ro | 14.43 | 11.02 | Gas Fireplace |
| Room 4 | Main | Dining Ro | 9.84 | 9.48 | |
| Room 5 | Main | Living Ro | 13.58 | 16.33 | |
| Room 6 | Main | Bathroom | 13.12 | 5.48 | 2 Pc Bath |
| Room 7 | Second | Bedroom | 11.18 | 15.28 | Walk-In Closet(s) |
| Room 8 | Second | Bathroom | 9.48 | 11.78 | 4 Pc Bath |
| Room 9 | Second | Bedroom 2 | 13.68 | 11.61 | B/I Shelves |
| Room 10 | Second | Bedroom 3 | 9.48 | 11.58 | |
| Room 11 | Second | Laundry | 6.1 | 7.12 | |
| Room 12 | Second | Bathroom | 9.48 | 8.1 | 3 Pc Bath |
| Washroom Type | No. of Pieces | Level |
| Washroom Type 1 | 4 | Second |
| Washroom Type 2 | 2 | Main |
| Washroom Type 3 | 0 | |
| Washroom Type 4 | 0 | |
| Washroom Type 5 | 0 |
| Total Area: | 0.00 |
| Property Type: | Detached |
| Style: | 2-Storey |
| Exterior: | Brick, Vinyl Siding |
| Garage Type: | Attached |
| Drive Parking Spaces: | 2 |
| Pool: | None |
| Other Structures: | Fence - Full, |
| Approximatly Square Footage: | 1500-2000 |
| Property Features: | Fenced Yard, Park |
| CAC Included: | N |
| Water Included: | N |
| Cabel TV Included: | N |
| Common Elements Included: | N |
| Heat Included: | N |
| Parking Included: | N |
| Condo Tax Included: | N |
| Building Insurance Included: | N |
| Fireplace/Stove: | Y |
| Heat Type: | Forced Air |
| Central Air Conditioning: | Central Air |
| Central Vac: | Y |
| Laundry Level: | Syste |
| Ensuite Laundry: | F |
| Sewers: | Sewer |
$
%
Years
This calculator is for demonstration purposes only. Always consult a professional
financial advisor before making personal financial decisions.
| Although the information displayed is believed to be accurate, no warranties or representations are made of any kind. |
| SLEEPWELL REALTY GROUP LTD |
|
|

Vishal Sharma
Broker
Dir:
416-627-6612
Bus:
905-673-8500
| Virtual Tour | Book Showing | Email a Friend |
Jump To:
At a Glance:
| Type: | Freehold - Detached |
| Area: | Ottawa |
| Municipality: | Carlington - Central Park |
| Neighbourhood: | 5304 - Central Park |
| Style: | 2-Storey |
| Tax: | $6,500 |
| Beds: | 3 |
| Baths: | 3 |
| Fireplace: | Y |
| Pool: | None |
Locatin Map:
Payment Calculator:

