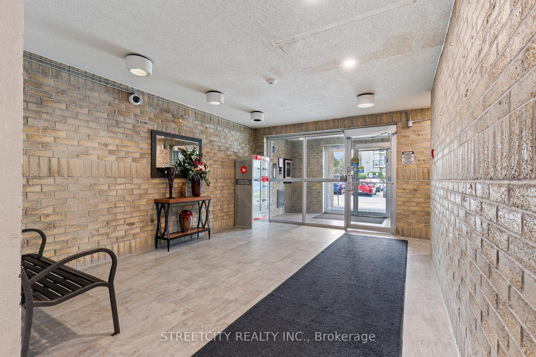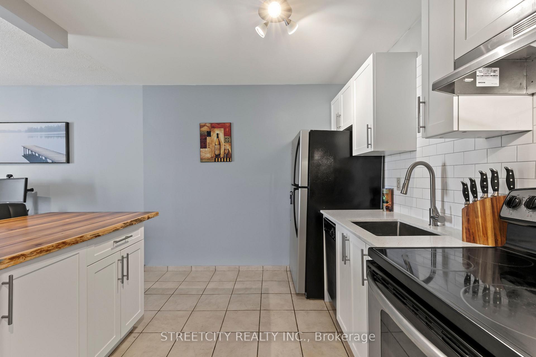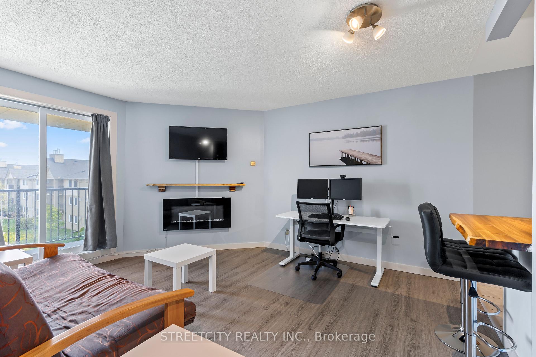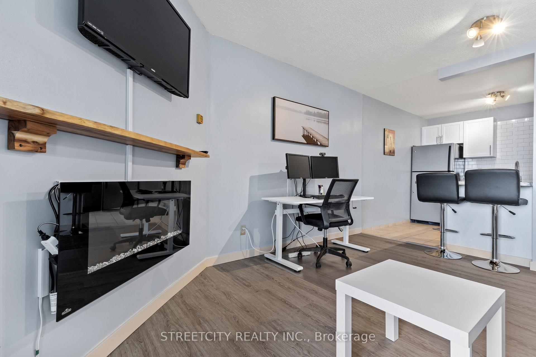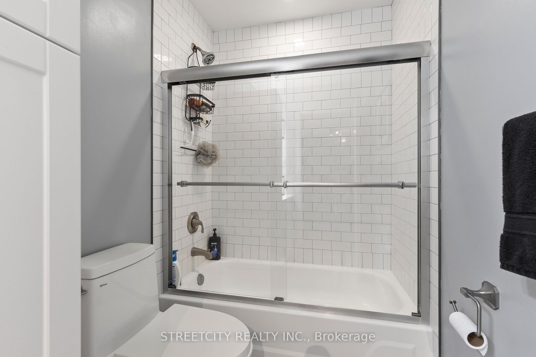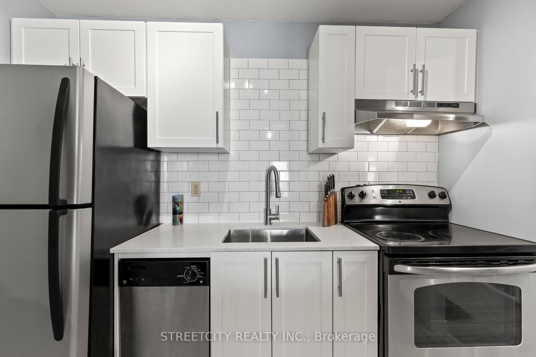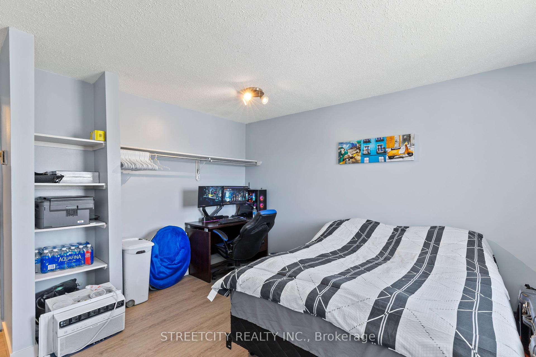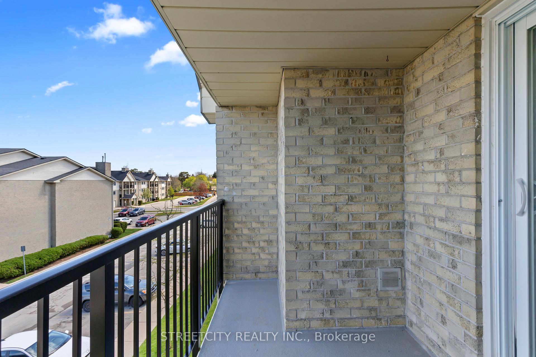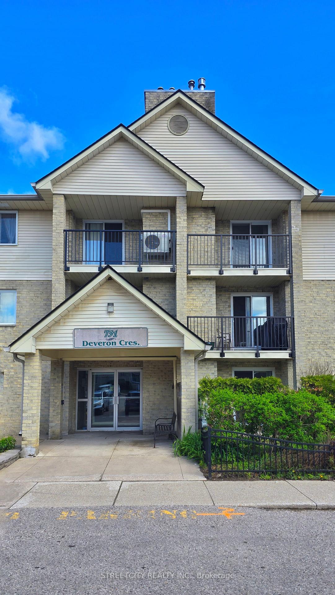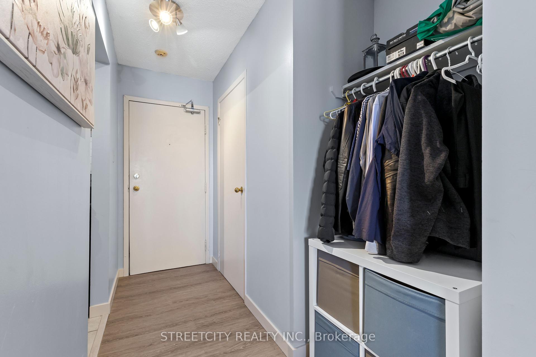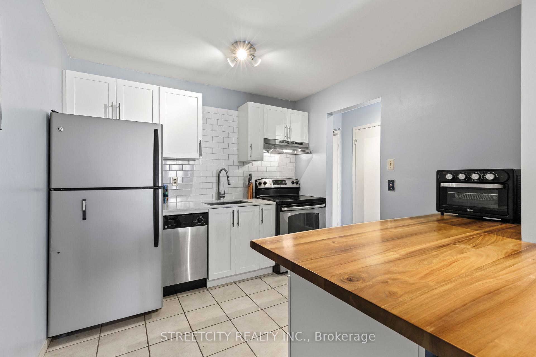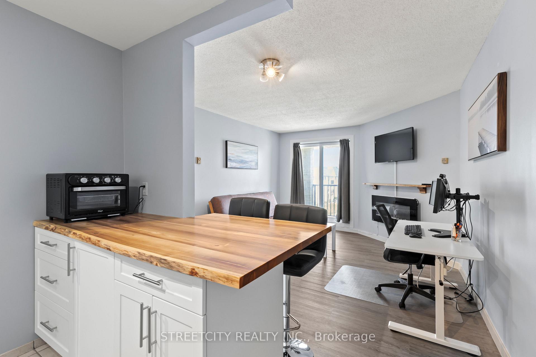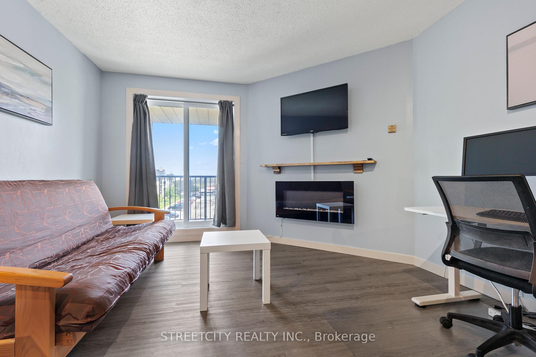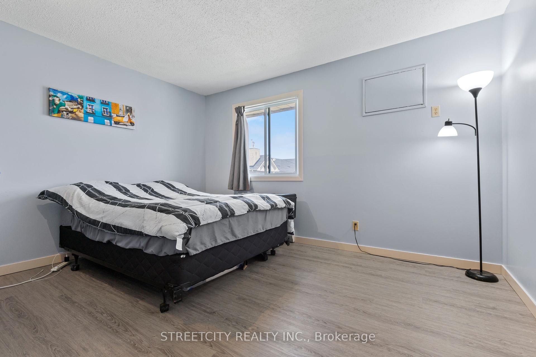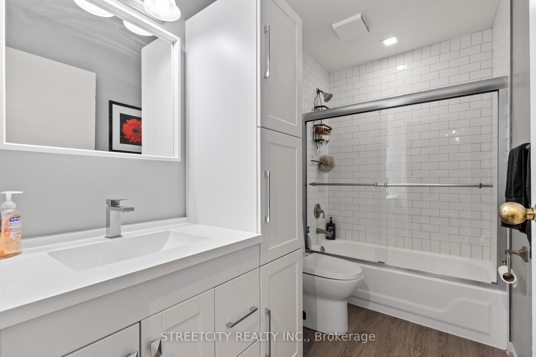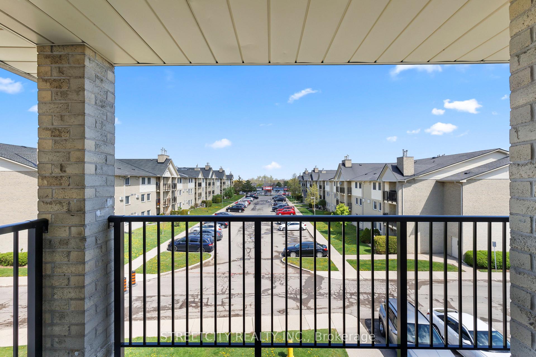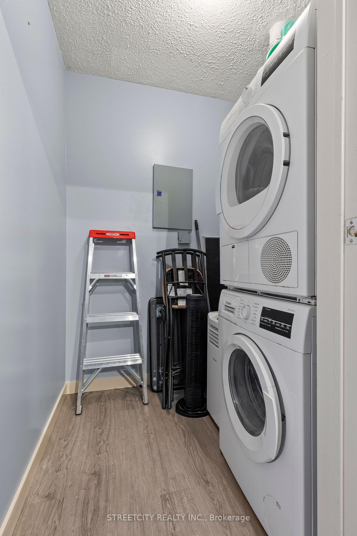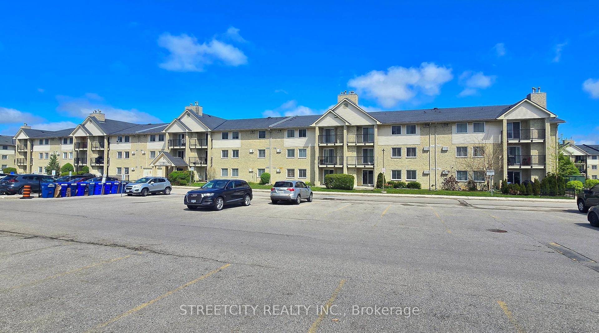$279,900
Available - For Sale
Listing ID: X12145475
731 Deveron Cres , London South, N5Z 4X6, Middlesex
| Welcome to 314-731 Deveron Crescent at Mills Landing in Pond Mills South London! Enjoy affordable living with thiswell maintained, modernly updated & move-in ready 1 bedroom Top Floor unit boasting open concept kitchen withlarge counter space for dining, opening up to the large living room with modern electric fireplace for use during thecooler months. Updated & modern washroom with subway tile surround & newly updated luxury vinyl plank flooringthroughout. Newly built private outdoor open balcony with newer railings (2024) great for relaxing & enjoying BBQ'sall year round! Large & spacious bedroom with ample storage & closet space. Good sized storage room with in-suitelaundry as well! Amenities include an outdoor pool, games room and weight room (all available at the main buildingwithin the complex) & free open parking. This pet friendly & move-in ready unit would be perfect for first timehomebuyers, younger professionals, investors or even someone looking to downsize. Great location with nearbyshopping including grocery stores, pharmacy, restaurants and library & even a huge dog park just down the road!Minutes from HWY's 401 & 402 makes it convenient for commuters. Take advantage of this well priced updated unit& book your showing today! |
| Price | $279,900 |
| Taxes: | $1258.00 |
| Assessment Year: | 2025 |
| Occupancy: | Owner+T |
| Address: | 731 Deveron Cres , London South, N5Z 4X6, Middlesex |
| Postal Code: | N5Z 4X6 |
| Province/State: | Middlesex |
| Directions/Cross Streets: | Commissioners Rd. E. & Deveron Cr. |
| Level/Floor | Room | Length(ft) | Width(ft) | Descriptions | |
| Room 1 | Main | Foyer | 10 | 3.51 | Vinyl Floor |
| Room 2 | Main | Kitchen | 9.38 | 9.09 | Tile Floor |
| Room 3 | Main | Living Ro | 11.09 | 10.99 | Vinyl Floor |
| Room 4 | Main | Primary B | 12.99 | 10.1 | Vinyl Floor |
| Room 5 | Main | Bathroom | 9.38 | 4.1 | Vinyl Floor |
| Room 6 | Main | Utility R | 6.1 | 4.1 | Vinyl Floor |
| Washroom Type | No. of Pieces | Level |
| Washroom Type 1 | 4 | Main |
| Washroom Type 2 | 0 | |
| Washroom Type 3 | 0 | |
| Washroom Type 4 | 0 | |
| Washroom Type 5 | 0 |
| Total Area: | 0.00 |
| Approximatly Age: | 31-50 |
| Sprinklers: | Smok |
| Washrooms: | 1 |
| Heat Type: | Baseboard |
| Central Air Conditioning: | None |
$
%
Years
This calculator is for demonstration purposes only. Always consult a professional
financial advisor before making personal financial decisions.
| Although the information displayed is believed to be accurate, no warranties or representations are made of any kind. |
| STREETCITY REALTY INC. |
|
|

Vishal Sharma
Broker
Dir:
416-627-6612
Bus:
905-673-8500
| Book Showing | Email a Friend |
Jump To:
At a Glance:
| Type: | Com - Condo Apartment |
| Area: | Middlesex |
| Municipality: | London South |
| Neighbourhood: | South T |
| Style: | 1 Storey/Apt |
| Approximate Age: | 31-50 |
| Tax: | $1,258 |
| Maintenance Fee: | $308.84 |
| Beds: | 1 |
| Baths: | 1 |
| Fireplace: | Y |
Locatin Map:
Payment Calculator:

