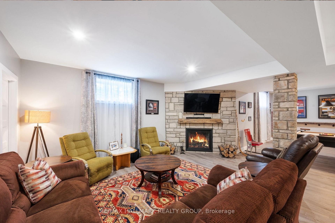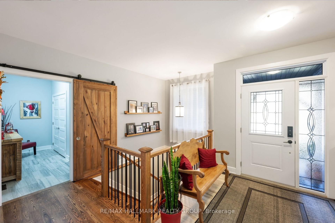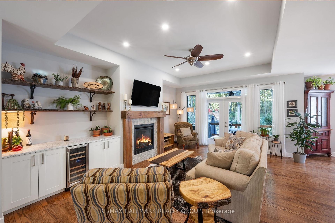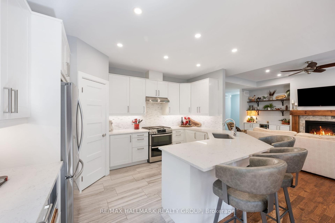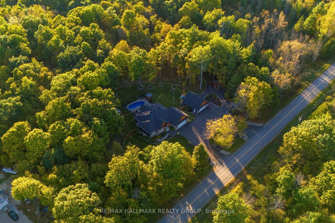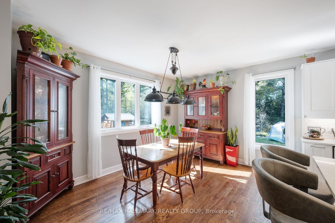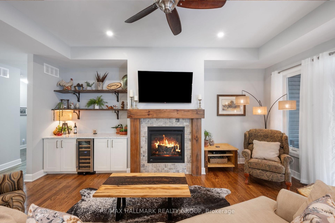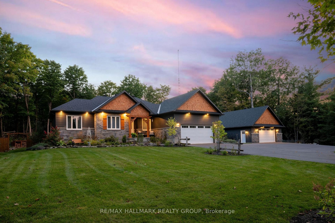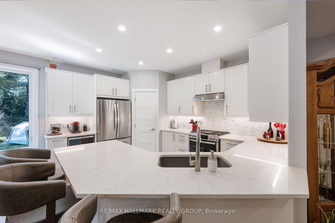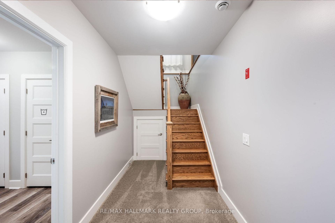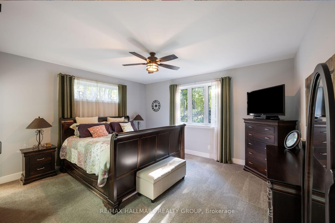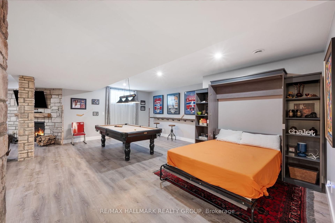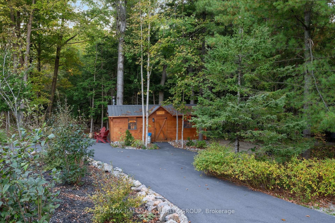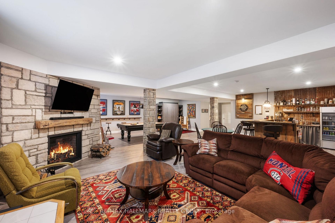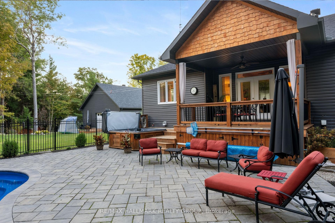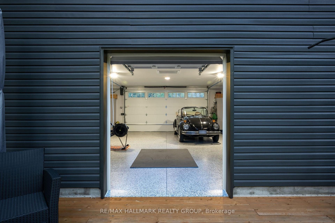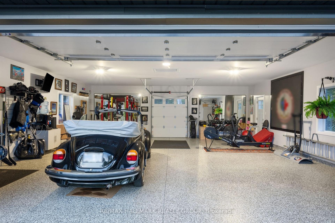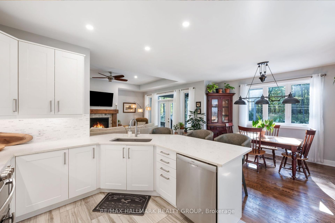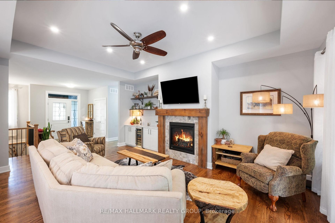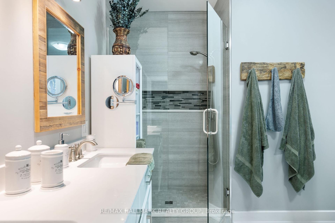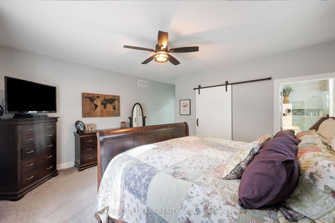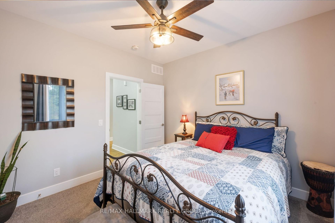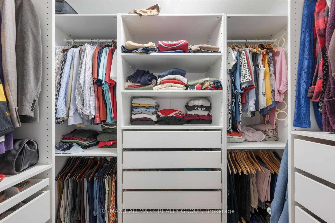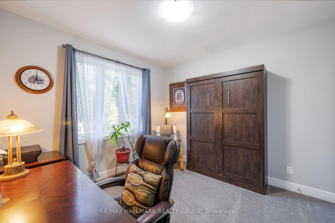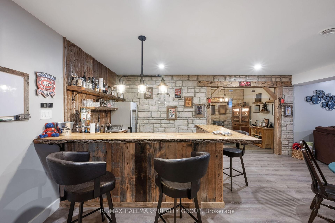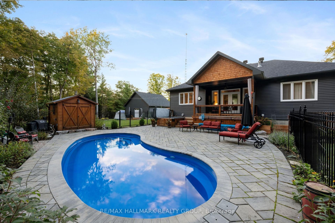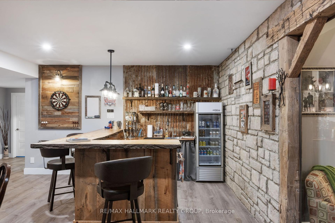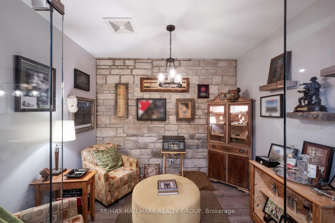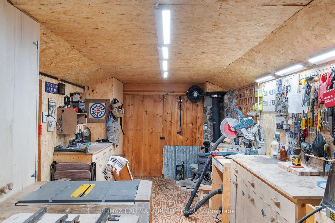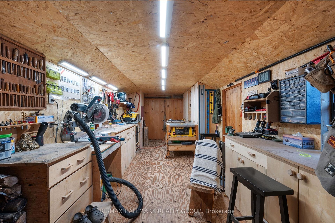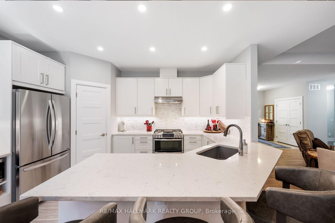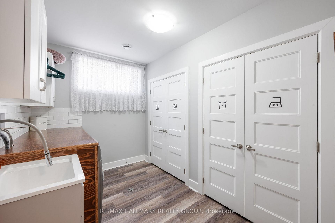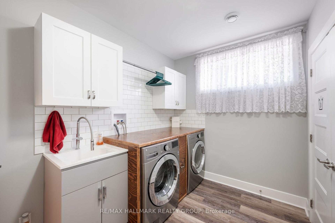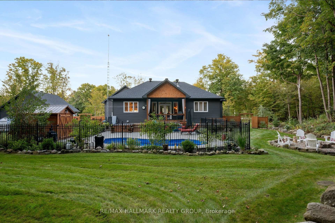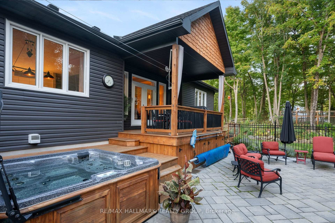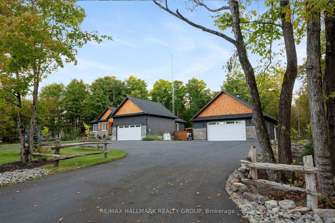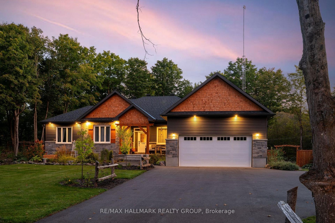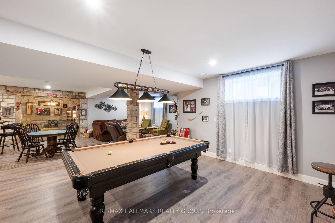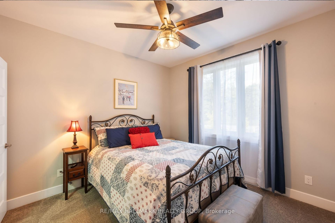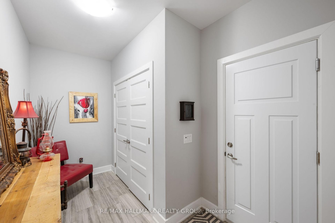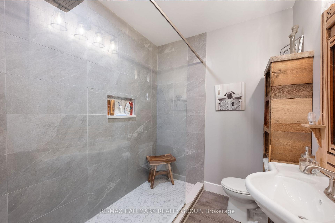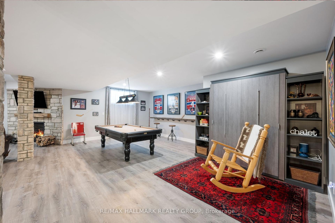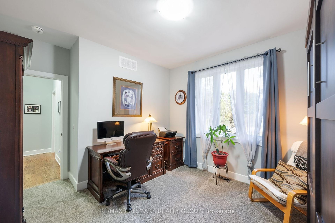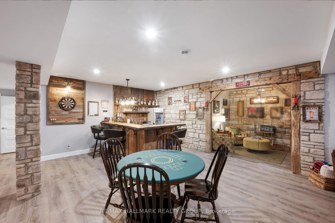$1,385,000
Available - For Sale
Listing ID: X12143902
691 Ebbs Bay Road , Drummond/North Elmsley, K7C 0C5, Lanark
| Welcome to 691 Ebbs Bay Road, a meticulously maintained retreat with over 4 acres nestled in the heart of lush forests near Carleton Place. This home blends modern comfort with a peaceful, outdoor lifestyle. The expansive driveway leads to two garages and plenty of extra parking, while the backyard is an entertainers dream with a fenced-in pool, fire pit, jacuzzi, and covered patio all surrounded by beautifully manicured gardens. Inside, the open-concept living space features a cozy fireplace and a sleek, modern kitchen with a wrap-around island for family meals. The main floor includes three bedrooms, with the primary offering an ensuite bathroom, complete with a glass shower and soaker tub. Downstairs, the finished basement provides a full bathroom, a Murphy bed, a game room, brick fireplace, wet bar and enclosed and ventilated cigar lounge, and flexible space for extra living or entertainment. Located just a short drive from Carleton Place, this property offers the perfect mix of privacy and convenience, with access to local schools, shops, and the serene Mississippi Lake. |
| Price | $1,385,000 |
| Taxes: | $4700.00 |
| Occupancy: | Owner |
| Address: | 691 Ebbs Bay Road , Drummond/North Elmsley, K7C 0C5, Lanark |
| Acreage: | 2-4.99 |
| Directions/Cross Streets: | Ebbs Bay Rd & Rothwell Park Rd |
| Rooms: | 3 |
| Rooms +: | 4 |
| Bedrooms: | 3 |
| Bedrooms +: | 0 |
| Family Room: | T |
| Basement: | Full, Finished |
| Level/Floor | Room | Length(ft) | Width(ft) | Descriptions | |
| Room 1 | Main | Living Ro | 18.76 | 14.99 | |
| Room 2 | Main | Kitchen | 21.65 | 14.01 | Eat-in Kitchen |
| Room 3 | Main | Bedroom | 10.82 | 11.15 | |
| Room 4 | Main | Bedroom | 10.99 | 10.82 | |
| Room 5 | Main | Primary B | 15.91 | 13.91 | |
| Room 6 | Main | Bathroom | 10.33 | 9.74 | 4 Pc Ensuite |
| Room 7 | Main | Bathroom | 7.74 | 8.23 | 4 Pc Bath |
| Room 8 | Lower | Laundry | 11.41 | 7.35 | |
| Room 9 | Lower | Family Ro | 32.14 | 32.8 | |
| Room 10 | Lower | Bathroom | 7.35 | 6.76 | 4 Pc Bath |
| Room 11 | Lower | Sitting | 10.17 | 8.66 | |
| Room 12 | Lower | Utility R | 12.6 | 17.48 | |
| Room 13 | Lower | Workshop | 24.01 | 10 |
| Washroom Type | No. of Pieces | Level |
| Washroom Type 1 | 4 | Main |
| Washroom Type 2 | 4 | Main |
| Washroom Type 3 | 3 | Lower |
| Washroom Type 4 | 0 | |
| Washroom Type 5 | 0 |
| Total Area: | 0.00 |
| Property Type: | Detached |
| Style: | Bungalow |
| Exterior: | Stone, Vinyl Siding |
| Garage Type: | Attached |
| (Parking/)Drive: | Circular D |
| Drive Parking Spaces: | 14 |
| Park #1 | |
| Parking Type: | Circular D |
| Park #2 | |
| Parking Type: | Circular D |
| Park #3 | |
| Parking Type: | RV/Truck |
| Pool: | Inground |
| Other Structures: | Workshop |
| Approximatly Square Footage: | 1500-2000 |
| Property Features: | Wooded/Treed, Fenced Yard |
| CAC Included: | N |
| Water Included: | N |
| Cabel TV Included: | N |
| Common Elements Included: | N |
| Heat Included: | N |
| Parking Included: | N |
| Condo Tax Included: | N |
| Building Insurance Included: | N |
| Fireplace/Stove: | Y |
| Heat Type: | Forced Air |
| Central Air Conditioning: | Central Air |
| Central Vac: | Y |
| Laundry Level: | Syste |
| Ensuite Laundry: | F |
| Elevator Lift: | False |
| Sewers: | Septic |
$
%
Years
This calculator is for demonstration purposes only. Always consult a professional
financial advisor before making personal financial decisions.
| Although the information displayed is believed to be accurate, no warranties or representations are made of any kind. |
| RE/MAX HALLMARK REALTY GROUP |
|
|

Vishal Sharma
Broker
Dir:
416-627-6612
Bus:
905-673-8500
| Book Showing | Email a Friend |
Jump To:
At a Glance:
| Type: | Freehold - Detached |
| Area: | Lanark |
| Municipality: | Drummond/North Elmsley |
| Neighbourhood: | 908 - Drummond N Elmsley (Drummond) Twp |
| Style: | Bungalow |
| Tax: | $4,700 |
| Beds: | 3 |
| Baths: | 3 |
| Fireplace: | Y |
| Pool: | Inground |
Locatin Map:
Payment Calculator:

