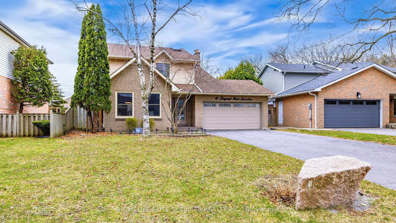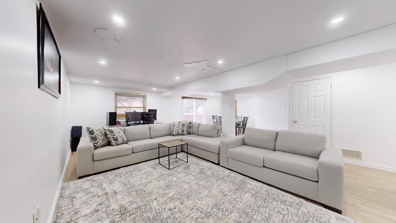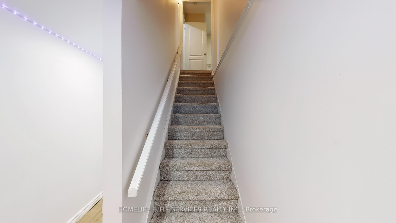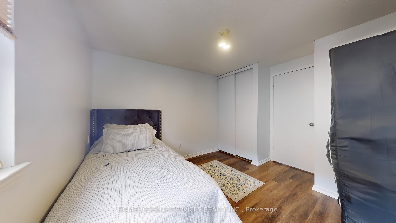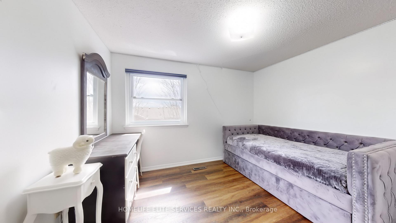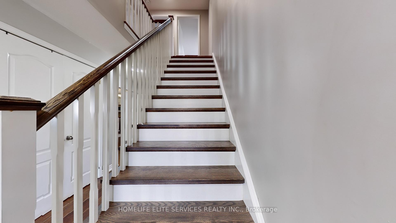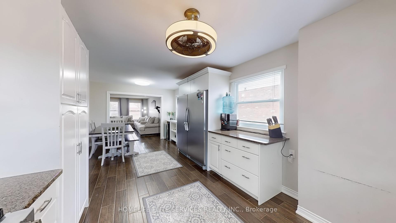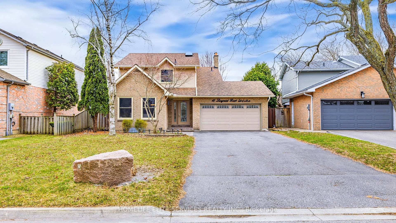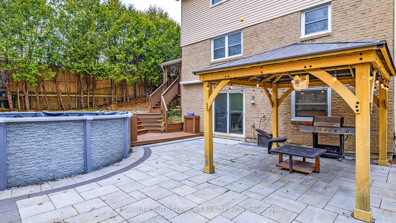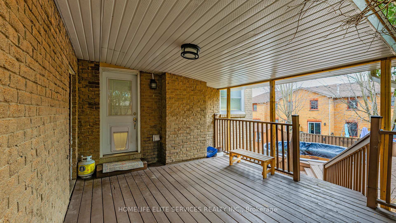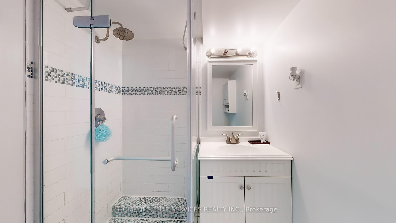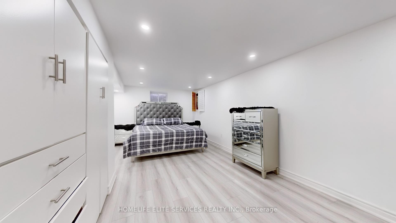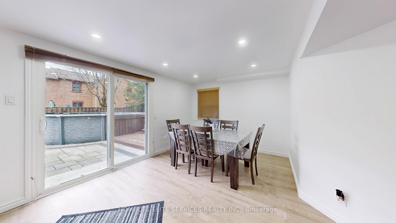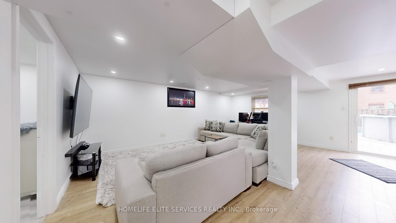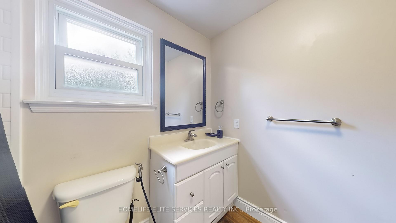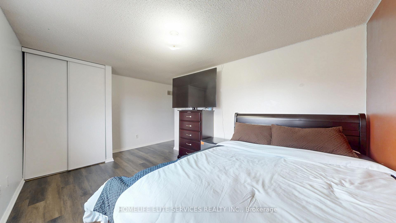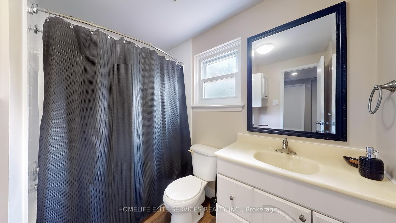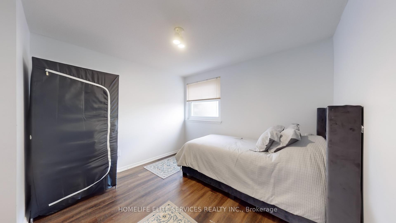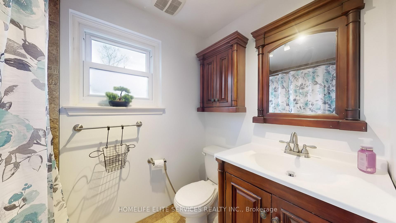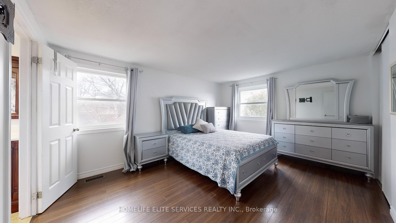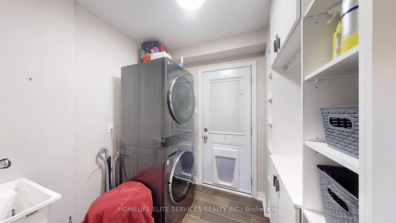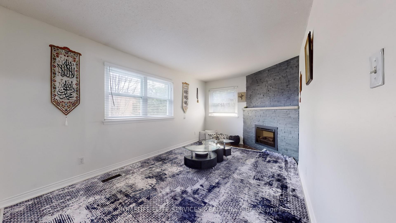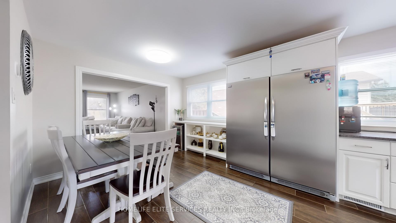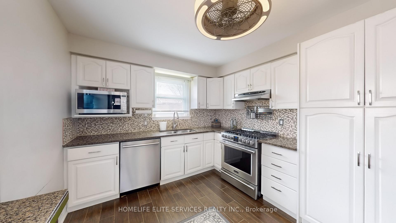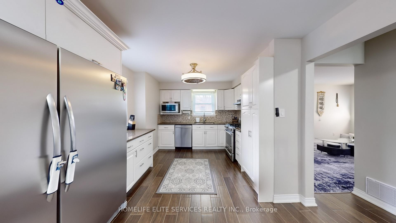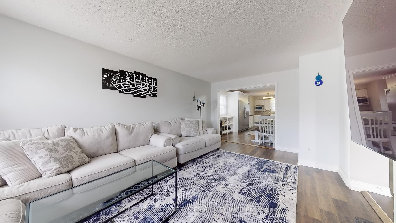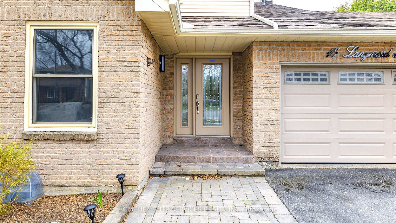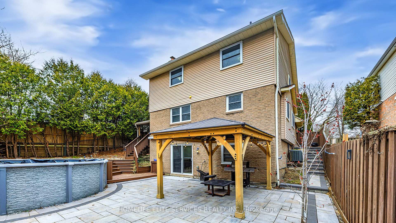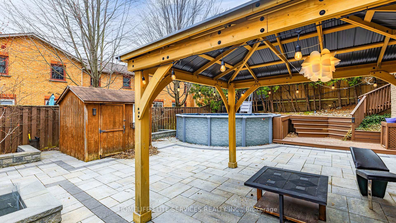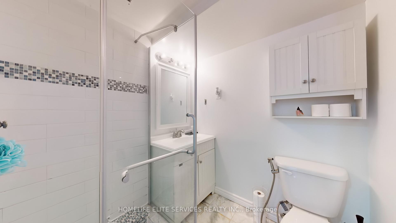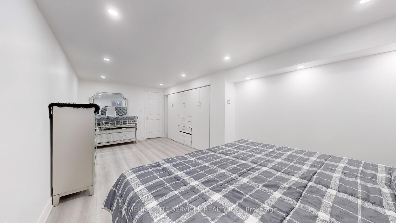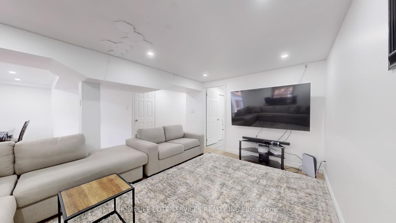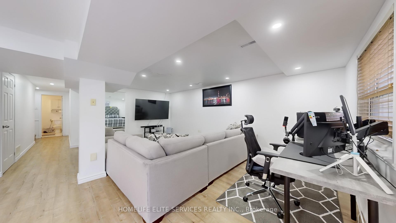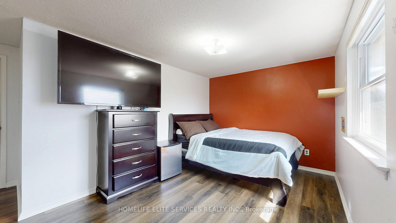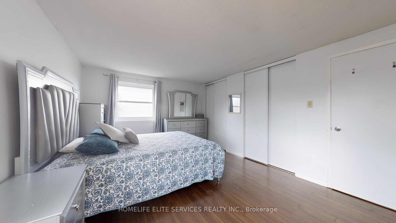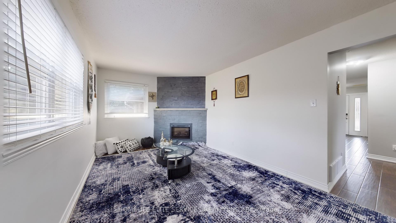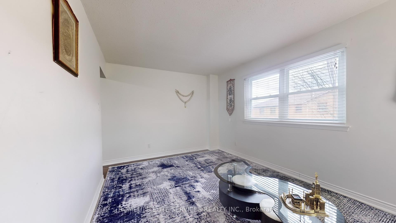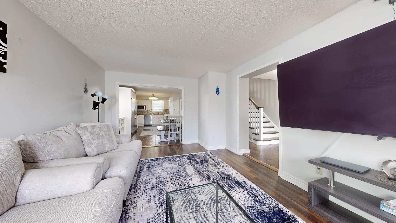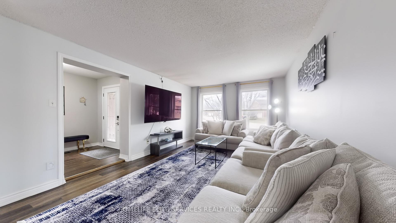$1,099,999
Available - For Sale
Listing ID: E12145572
15 Langmaid Cour , Whitby, L1N 6M7, Durham
| Welcome to this beautifully maintained 4+1 bedroom, 4-bathroom detached home in the highly sought-after Blue Grass Meadows community in Whitby. This spacious 2-storey home offers a functional layout with stylish upgrades throughout. The living room features luxury vinyl flooring, while the kitchen and dining areas are finished with elegant ceramic tiles. The cozy family room includes luxury ceramic flooring, large windows, and an electric fireplace, filling the space with natural light and warmth. The walk-out basement was newly renovated in 2024, offering a generous L-shaped recreation area plus an additional room perfect for a home office, gym, or guest suite. Step outside to a serene backyard paradise, complete with a deck, above-ground pool, new interlock stonework, and a brand-new gazebo ideal for relaxing or entertaining guests. Surrounded by mature trees for added privacy. Located just minutes from Blue Grass Park, Prince of Wales Park, schools, shopping, transit, Hwy 401, Oshawa Centre, and Downtown Whitby. A perfect family home in a prime location! |
| Price | $1,099,999 |
| Taxes: | $6100.00 |
| Assessment Year: | 2024 |
| Occupancy: | Owner |
| Address: | 15 Langmaid Cour , Whitby, L1N 6M7, Durham |
| Directions/Cross Streets: | Crawforth/Prince of Wales |
| Rooms: | 8 |
| Bedrooms: | 4 |
| Bedrooms +: | 1 |
| Family Room: | T |
| Basement: | Finished wit |
| Level/Floor | Room | Length(ft) | Width(ft) | Descriptions | |
| Room 1 | Main | Living Ro | 63.07 | 39.29 | Vinyl Floor, Large Window |
| Room 2 | Main | Dining Ro | 36.15 | 41 | Ceramic Floor, Combined w/Kitchen, Large Window |
| Room 3 | Main | Kitchen | 34.87 | 32.18 | Ceramic Floor, Granite Counters, Large Window |
| Room 4 | Main | Family Ro | 49.82 | 30.14 | Ceramic Floor, Large Window |
| Room 5 | Second | Primary B | 46.38 | 36.47 | Double Closet, Bamboo, Large Window |
| Room 6 | Second | Bedroom 2 | 33.13 | 30.14 | Closet, Vinyl Floor, Large Window |
| Room 7 | Second | Bedroom 3 | 49.72 | 30.14 | Closet, Vinyl Floor, Large Window |
| Room 8 | Second | Bedroom 4 | 86.1 | 53.79 | Closet, Vinyl Floor, Large Window |
| Room 9 | Basement | Living Ro | 101.58 | 85.21 | Vinyl Floor, Walk-Out |
| Washroom Type | No. of Pieces | Level |
| Washroom Type 1 | 2 | Main |
| Washroom Type 2 | 4 | Second |
| Washroom Type 3 | 4 | Second |
| Washroom Type 4 | 3 | Basement |
| Washroom Type 5 | 0 |
| Total Area: | 0.00 |
| Property Type: | Detached |
| Style: | 2-Storey |
| Exterior: | Aluminum Siding, Brick |
| Garage Type: | Attached |
| (Parking/)Drive: | Private |
| Drive Parking Spaces: | 4 |
| Park #1 | |
| Parking Type: | Private |
| Park #2 | |
| Parking Type: | Private |
| Pool: | Above Gr |
| Approximatly Square Footage: | 1500-2000 |
| CAC Included: | N |
| Water Included: | N |
| Cabel TV Included: | N |
| Common Elements Included: | N |
| Heat Included: | N |
| Parking Included: | N |
| Condo Tax Included: | N |
| Building Insurance Included: | N |
| Fireplace/Stove: | Y |
| Heat Type: | Forced Air |
| Central Air Conditioning: | Central Air |
| Central Vac: | N |
| Laundry Level: | Syste |
| Ensuite Laundry: | F |
| Sewers: | Sewer |
$
%
Years
This calculator is for demonstration purposes only. Always consult a professional
financial advisor before making personal financial decisions.
| Although the information displayed is believed to be accurate, no warranties or representations are made of any kind. |
| HOMELIFE ELITE SERVICES REALTY INC. |
|
|

Vishal Sharma
Broker
Dir:
416-627-6612
Bus:
905-673-8500
| Book Showing | Email a Friend |
Jump To:
At a Glance:
| Type: | Freehold - Detached |
| Area: | Durham |
| Municipality: | Whitby |
| Neighbourhood: | Blue Grass Meadows |
| Style: | 2-Storey |
| Tax: | $6,100 |
| Beds: | 4+1 |
| Baths: | 4 |
| Fireplace: | Y |
| Pool: | Above Gr |
Locatin Map:
Payment Calculator:

