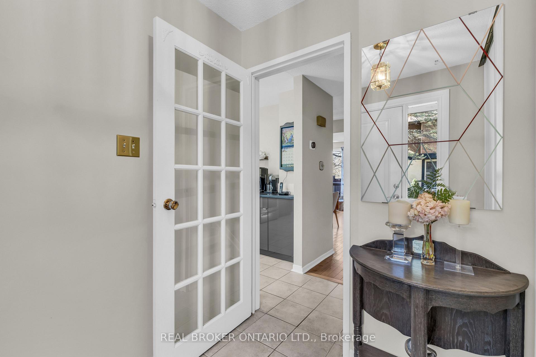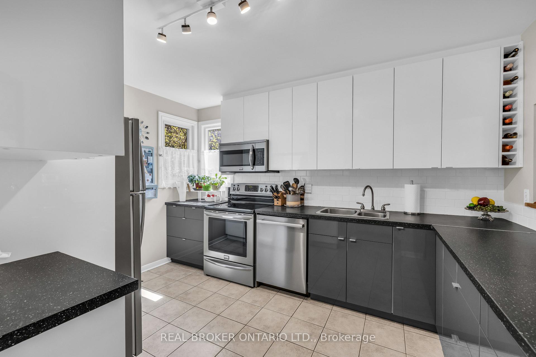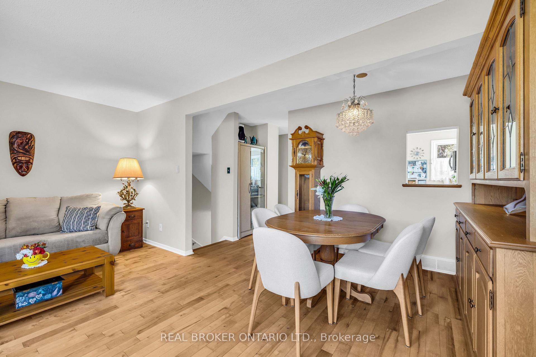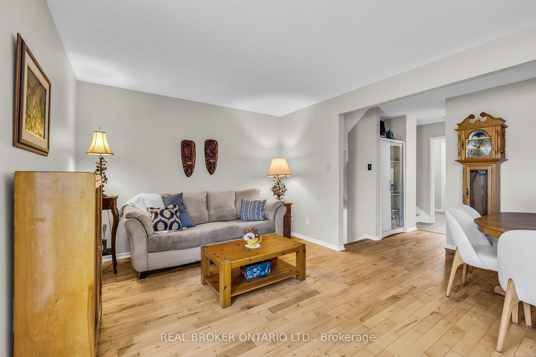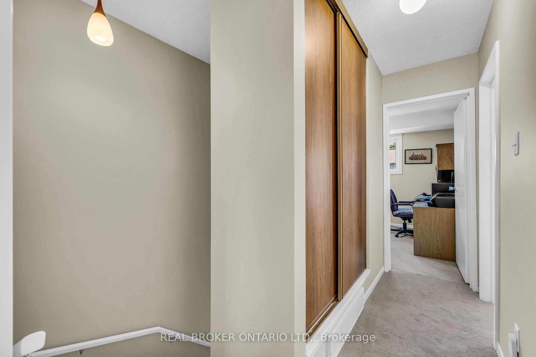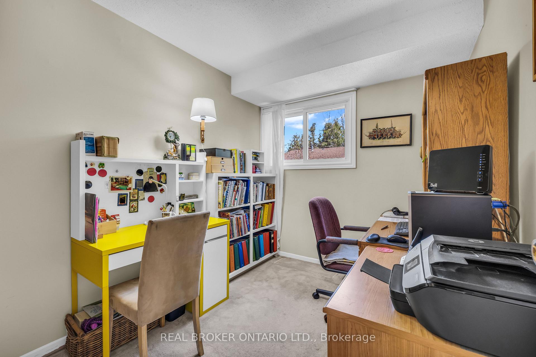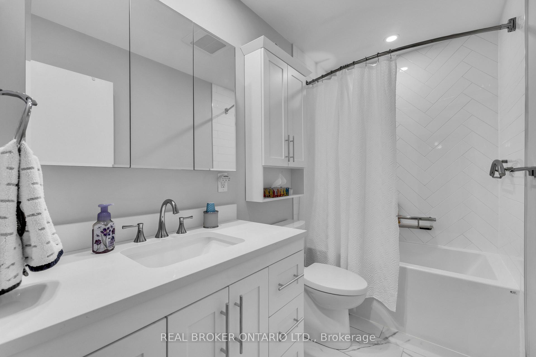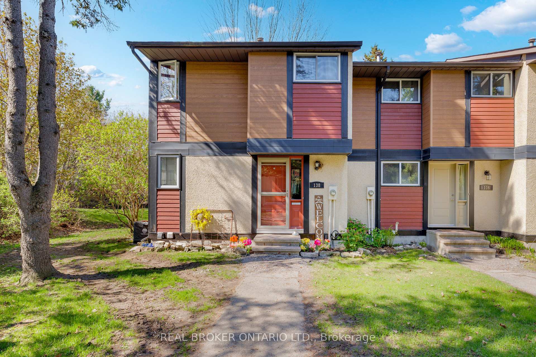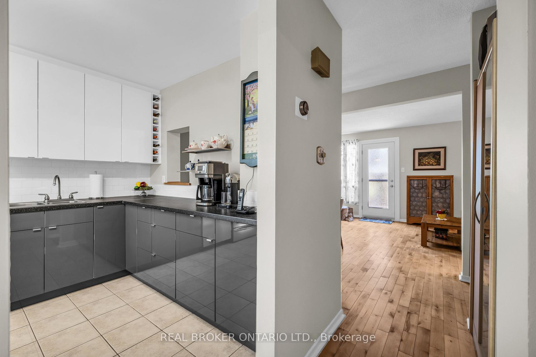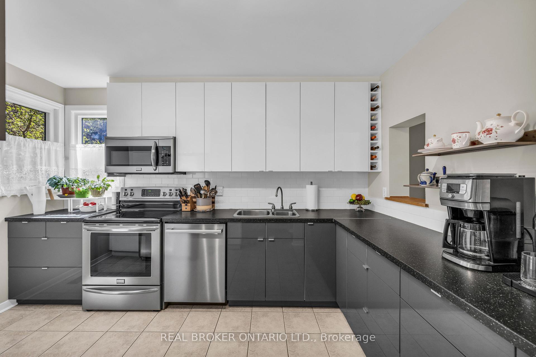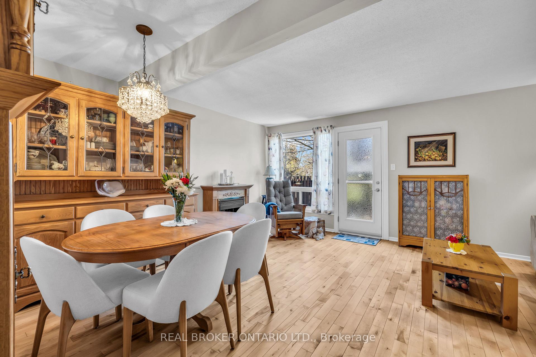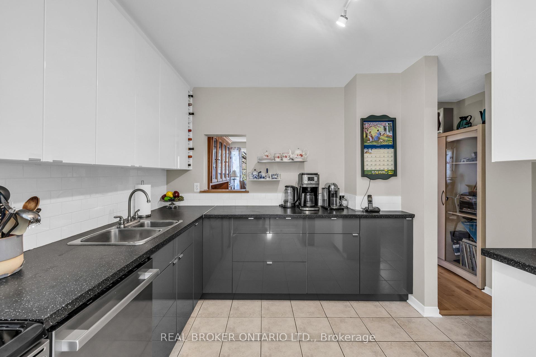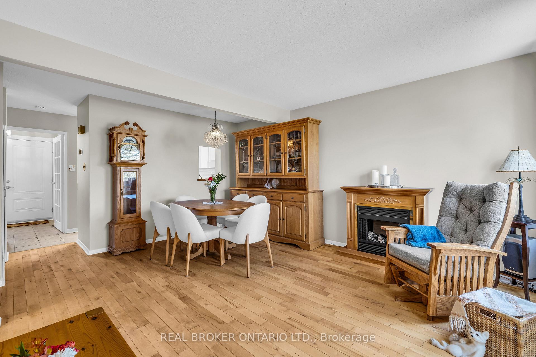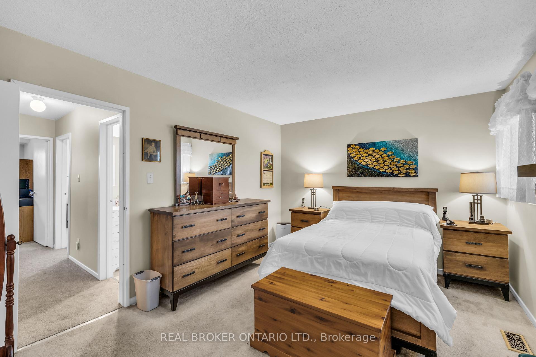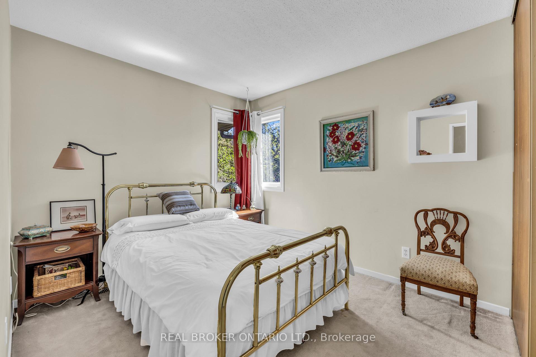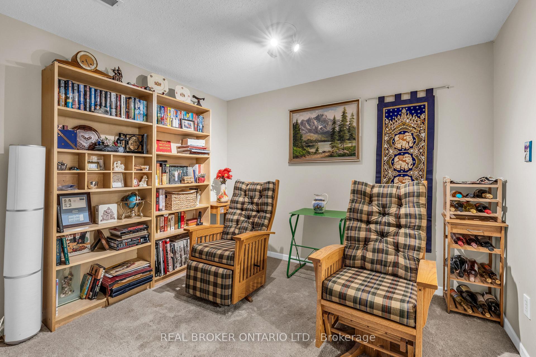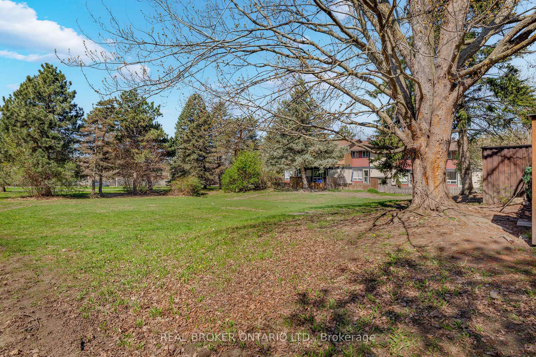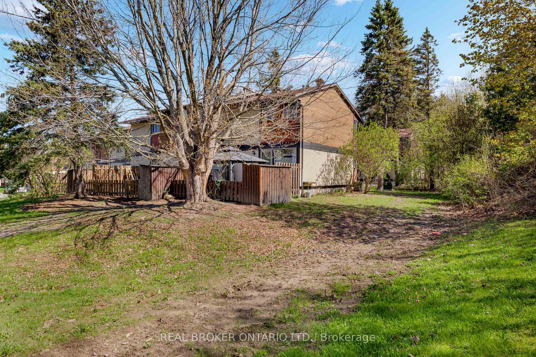$389,000
Available - For Sale
Listing ID: X12145581
138 Mcclintock Way , Kanata, K2L 2A4, Ottawa
| This is the one! Rarely available 3-bedroom, 2-bathroom end unit offers the privacy and outdoor space you have been waiting for. Situated in a family-friendly neighbourhood close to all amenities, enjoy your own fenced backyard with a gazebo and direct access to ample greenspace. Inside, the home has been meticulously maintained by long-time owners. The bright, modern kitchen features stainless steel appliances, generous cabinetry, a double sink and a built-in wine rack. The open-concept living and dining area is filled with natural light and features beautiful hardwood flooring in excellent condition. Upstairs you will find three spacious bedrooms, including a primary with an oversized closet and a well-appointed 4-piece bathroom. With freshly installed carpet on the stairs and hallways and a full interior repaint this home feels almost like new. The finished basement adds even more versatility with a cozy family room, a second full bathroom, and a laundry/utility area. |
| Price | $389,000 |
| Taxes: | $2584.00 |
| Assessment Year: | 2024 |
| Occupancy: | Owner |
| Address: | 138 Mcclintock Way , Kanata, K2L 2A4, Ottawa |
| Postal Code: | K2L 2A4 |
| Province/State: | Ottawa |
| Directions/Cross Streets: | McClintock Way & McClure Cres |
| Level/Floor | Room | Length(ft) | Width(ft) | Descriptions | |
| Room 1 | Main | Foyer | 6.49 | 5.67 | |
| Room 2 | Main | Kitchen | 12.5 | 8.99 | |
| Room 3 | Main | Dining Ro | 17.06 | 15.97 | Combined w/Living |
| Room 4 | Main | Living Ro | 17.06 | 15.97 | Combined w/Dining |
| Room 5 | Second | Bedroom | 14.69 | 10.79 | |
| Room 6 | Second | Bedroom 2 | 11.15 | 8.86 | |
| Room 7 | Second | Bedroom 3 | 9.77 | 7.84 | |
| Room 8 | Second | Bathroom | 8.86 | 4.92 | |
| Room 9 | Basement | Family Ro | 16.27 | 10.17 | |
| Room 10 | Basement | Bathroom | 4.49 | 4.99 |
| Washroom Type | No. of Pieces | Level |
| Washroom Type 1 | 4 | Second |
| Washroom Type 2 | 3 | Basement |
| Washroom Type 3 | 0 | |
| Washroom Type 4 | 0 | |
| Washroom Type 5 | 0 |
| Total Area: | 0.00 |
| Washrooms: | 2 |
| Heat Type: | Forced Air |
| Central Air Conditioning: | Central Air |
$
%
Years
This calculator is for demonstration purposes only. Always consult a professional
financial advisor before making personal financial decisions.
| Although the information displayed is believed to be accurate, no warranties or representations are made of any kind. |
| REAL BROKER ONTARIO LTD. |
|
|

Vishal Sharma
Broker
Dir:
416-627-6612
Bus:
905-673-8500
| Book Showing | Email a Friend |
Jump To:
At a Glance:
| Type: | Com - Condo Townhouse |
| Area: | Ottawa |
| Municipality: | Kanata |
| Neighbourhood: | 9002 - Kanata - Katimavik |
| Style: | 2-Storey |
| Tax: | $2,584 |
| Maintenance Fee: | $611.27 |
| Beds: | 3 |
| Baths: | 2 |
| Fireplace: | N |
Locatin Map:
Payment Calculator:

