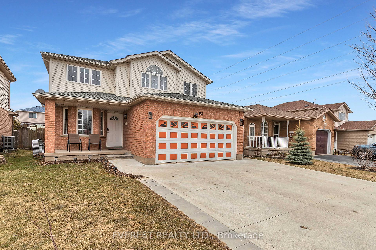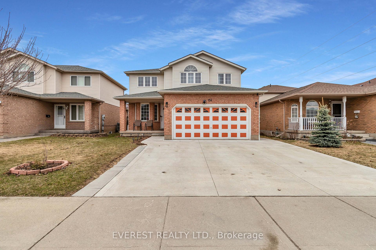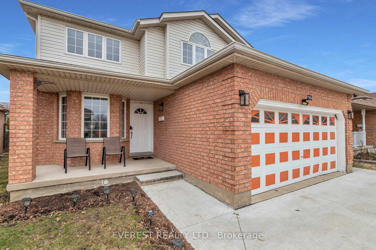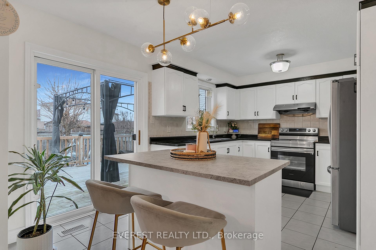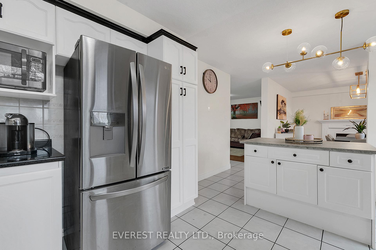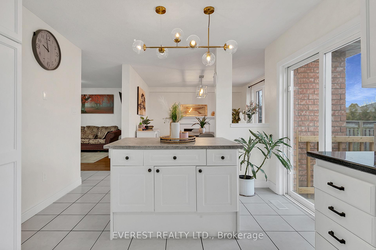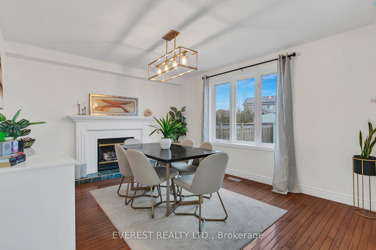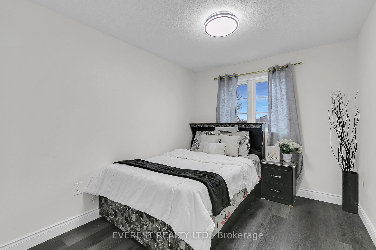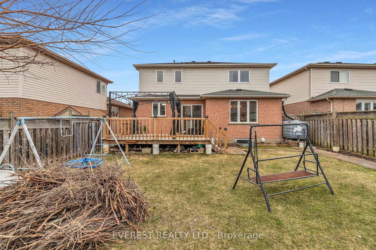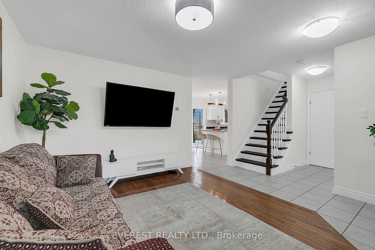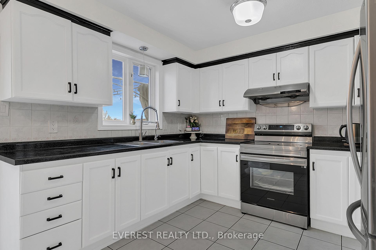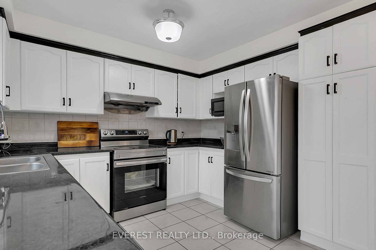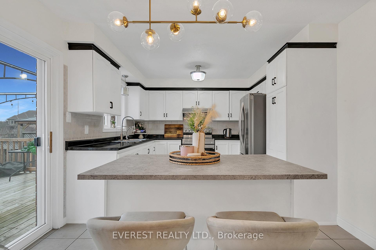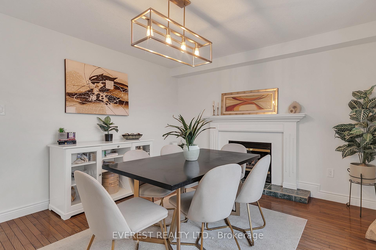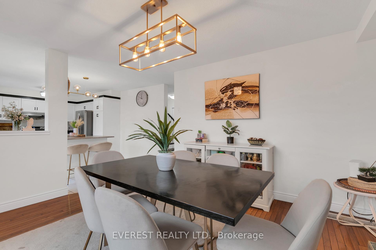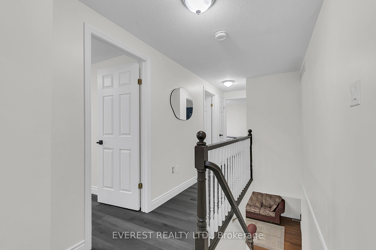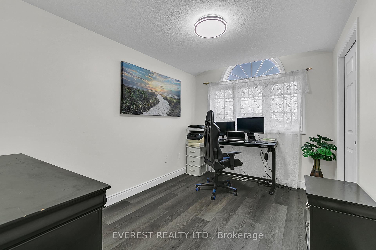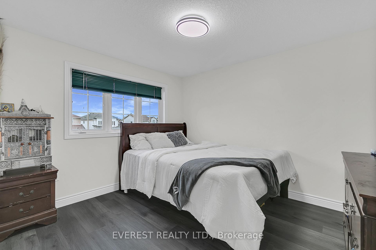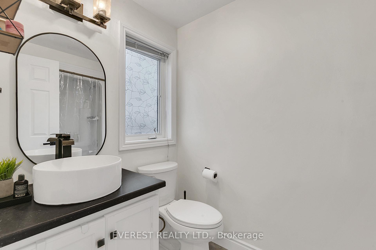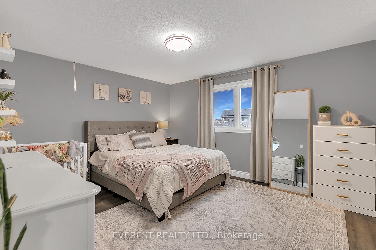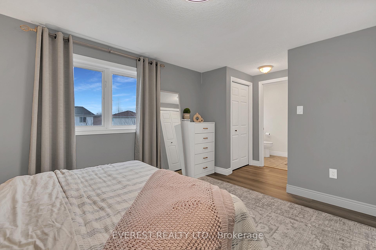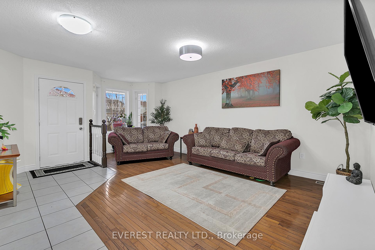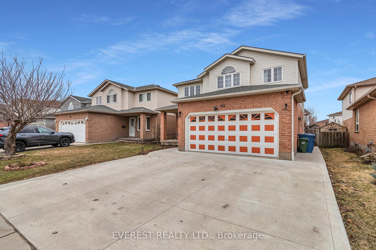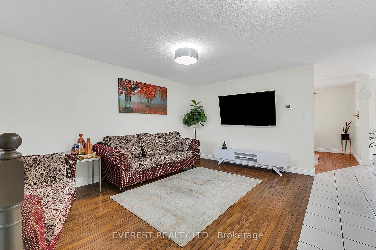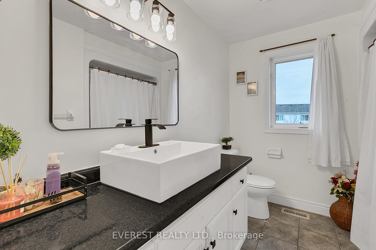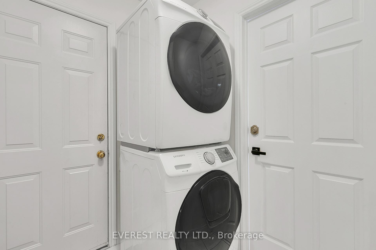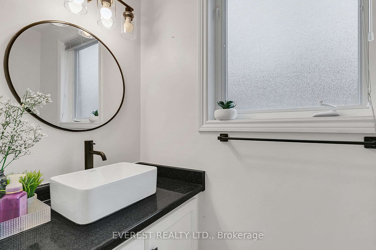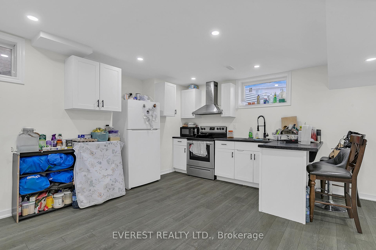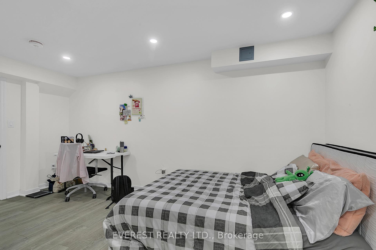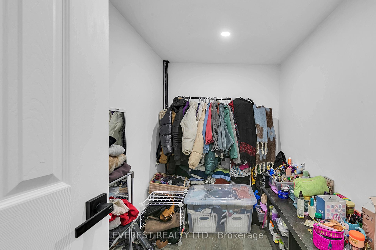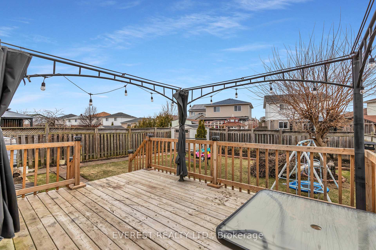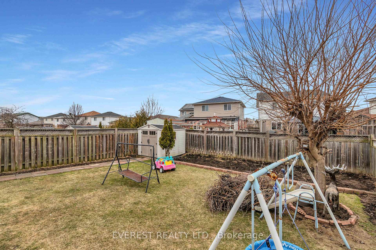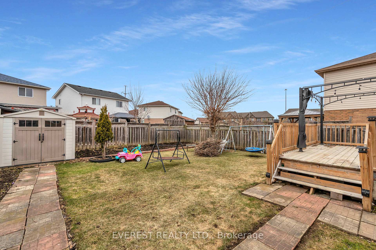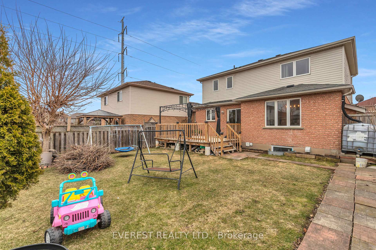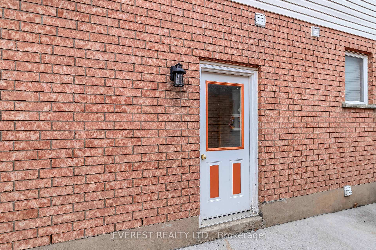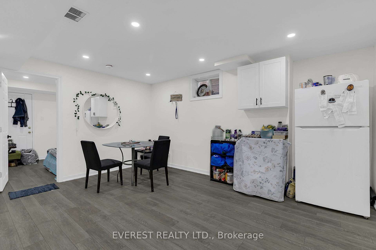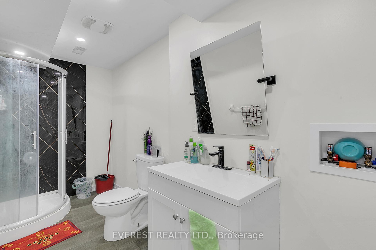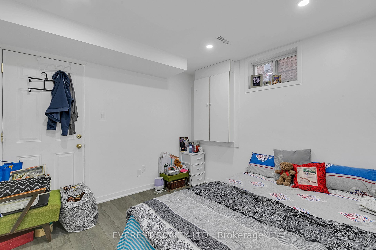$1,099,000
Available - For Sale
Listing ID: X12145582
154 deerpath Driv , Guelph, N1K 1W9, Wellington
| Welcome to this beautifully renovated home, offering modern elegance and functional design. Flooded with natural light from its large windows, this spacious home provides a bright and airy feel throughout the day.The main floor features an inviting living and dining area, a stylish kitchen, a convenient laundry room, and a powder room.Upstairs, you'll find four generously sized bedrooms, including a luxurious master suite with his and her closets and a private ensuite bathroom. A common 3-piece bathroom serves the additional bedrooms.The legal basement with separate side entrance expands the living space with two bedrooms, one of which boasts a walk-in closet. The open-concept kitchen and living area provide the perfect setting for relaxation, along with a 3-piece bathroom for added convenience.Enjoy the huge backyard featuring a 13 x 15 deck, perfect for entertaining. The property also includes a two-car garage and three additional parking spaces.Located in a prime area, its walking distance to Costco, Zehrs, and LCBO, just 8 minutes to Stone Road Mall, Walmart, and Canadian Tire, and 10 minutes to Downtown Guelph and the University.The property includes a two-car garage plus three additional parking spaces in the driveway.For investors or homebuyers, a Triple A tenant is available to stay, or the home can be delivered vacant upon closing.Dont miss this incredible opportunity schedule your private viewing today! seller reserve the right to accept or reject any offer |
| Price | $1,099,000 |
| Taxes: | $5753.00 |
| Assessment Year: | 2024 |
| Occupancy: | Owner+T |
| Address: | 154 deerpath Driv , Guelph, N1K 1W9, Wellington |
| Directions/Cross Streets: | SEPHANUE DR |
| Rooms: | 2 |
| Bedrooms: | 4 |
| Bedrooms +: | 2 |
| Family Room: | F |
| Basement: | Finished wit |
| Washroom Type | No. of Pieces | Level |
| Washroom Type 1 | 3 | Main |
| Washroom Type 2 | 4 | Second |
| Washroom Type 3 | 4 | Second |
| Washroom Type 4 | 4 | Basement |
| Washroom Type 5 | 0 |
| Total Area: | 0.00 |
| Approximatly Age: | 16-30 |
| Property Type: | Detached |
| Style: | 2-Storey |
| Exterior: | Brick, Vinyl Siding |
| Garage Type: | Attached |
| Drive Parking Spaces: | 3 |
| Pool: | None |
| Approximatly Age: | 16-30 |
| Approximatly Square Footage: | < 700 |
| CAC Included: | N |
| Water Included: | N |
| Cabel TV Included: | N |
| Common Elements Included: | N |
| Heat Included: | N |
| Parking Included: | N |
| Condo Tax Included: | N |
| Building Insurance Included: | N |
| Fireplace/Stove: | Y |
| Heat Type: | Forced Air |
| Central Air Conditioning: | Central Air |
| Central Vac: | N |
| Laundry Level: | Syste |
| Ensuite Laundry: | F |
| Elevator Lift: | False |
| Sewers: | None |
$
%
Years
This calculator is for demonstration purposes only. Always consult a professional
financial advisor before making personal financial decisions.
| Although the information displayed is believed to be accurate, no warranties or representations are made of any kind. |
| EVEREST REALTY LTD. |
|
|

Vishal Sharma
Broker
Dir:
416-627-6612
Bus:
905-673-8500
| Book Showing | Email a Friend |
Jump To:
At a Glance:
| Type: | Freehold - Detached |
| Area: | Wellington |
| Municipality: | Guelph |
| Neighbourhood: | Willow West/Sugarbush/West Acres |
| Style: | 2-Storey |
| Approximate Age: | 16-30 |
| Tax: | $5,753 |
| Beds: | 4+2 |
| Baths: | 4 |
| Fireplace: | Y |
| Pool: | None |
Locatin Map:
Payment Calculator:

