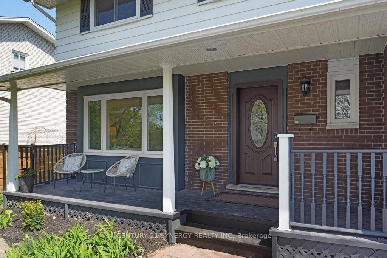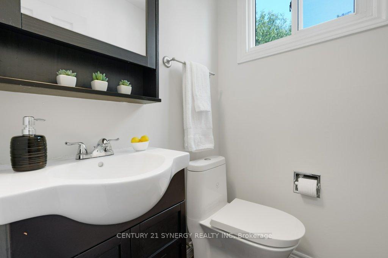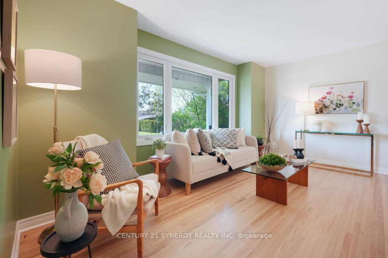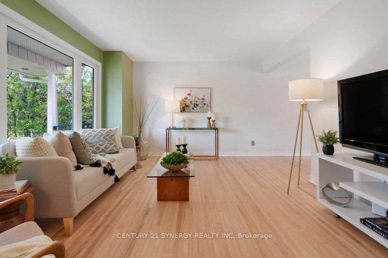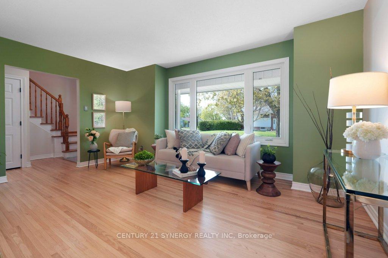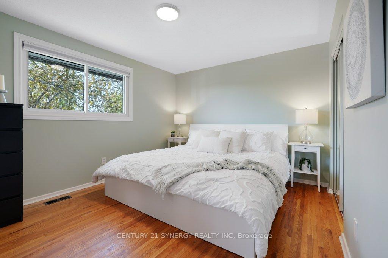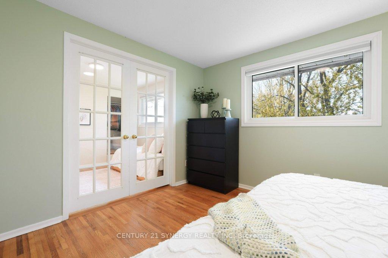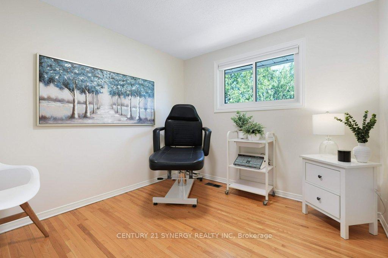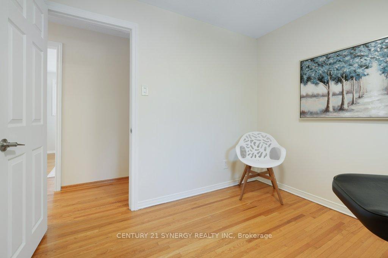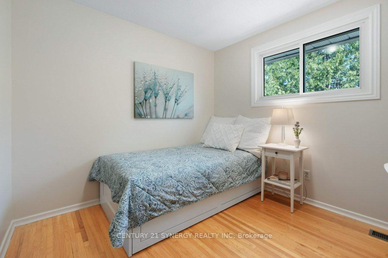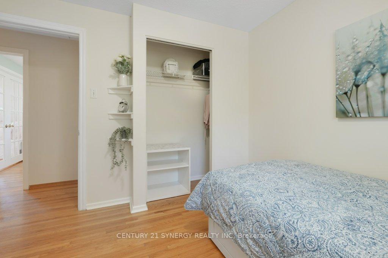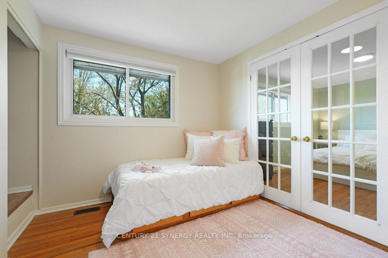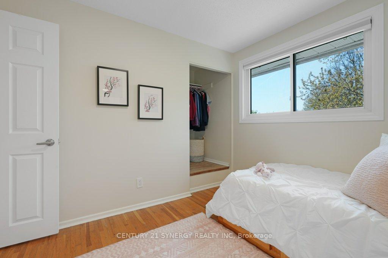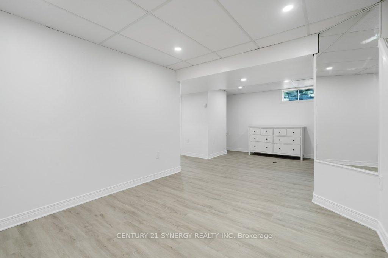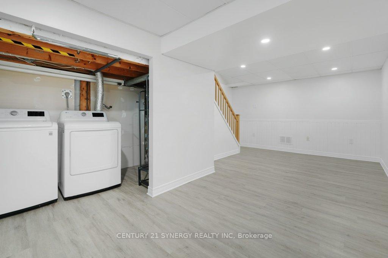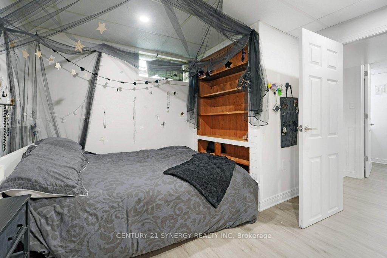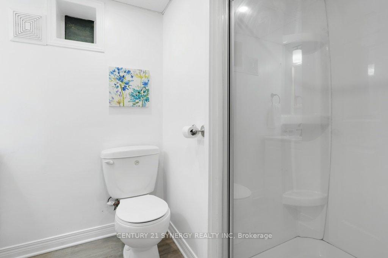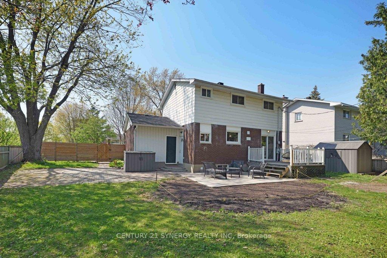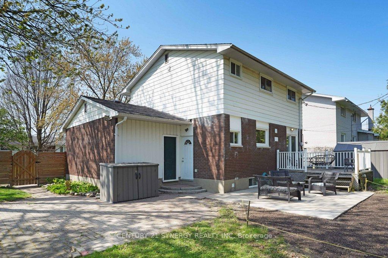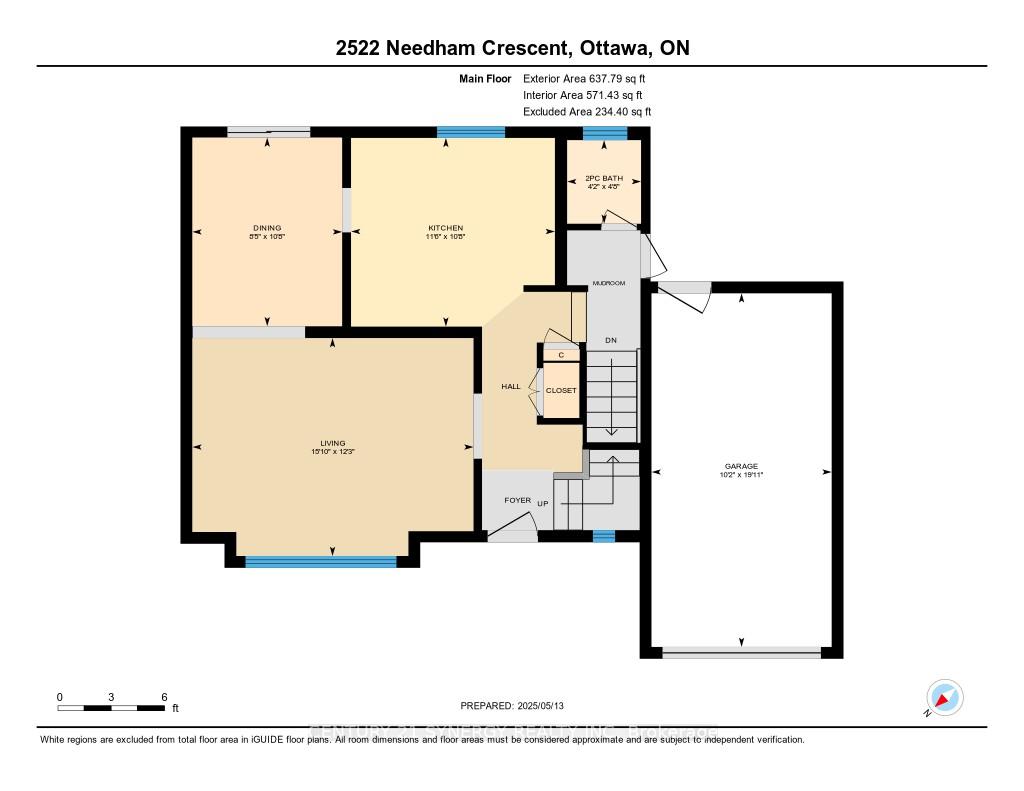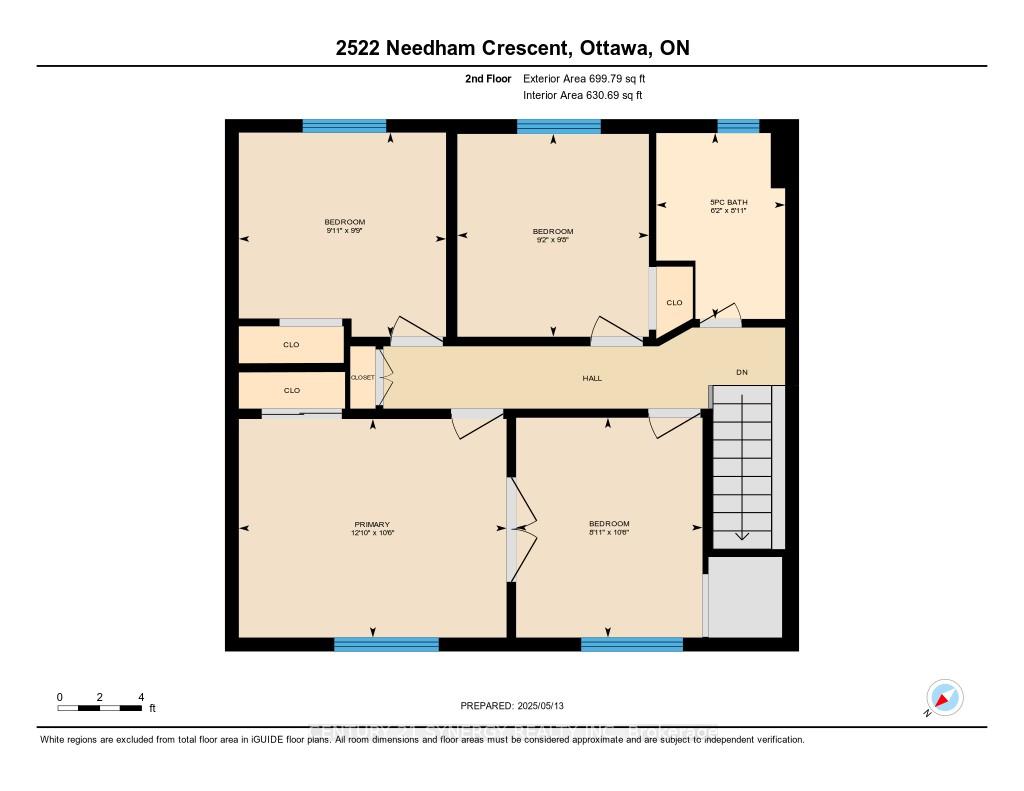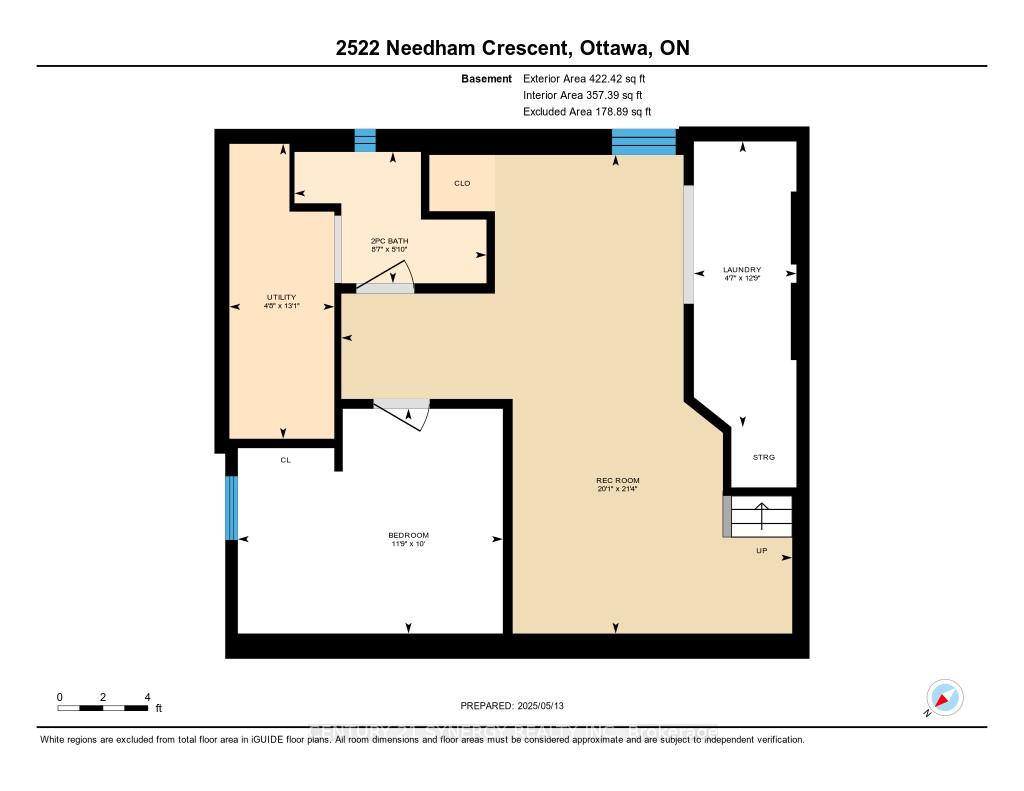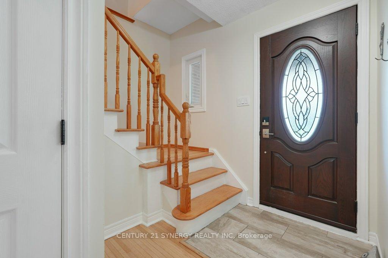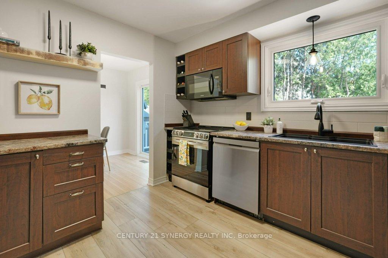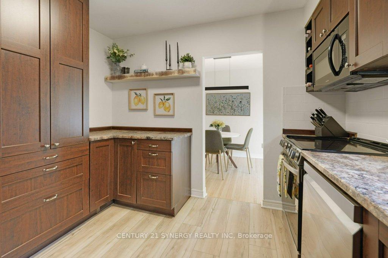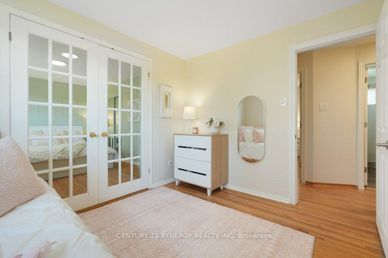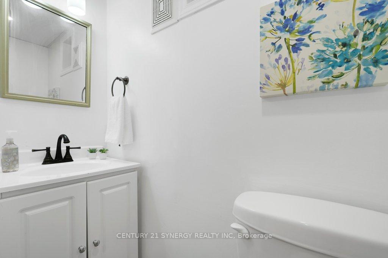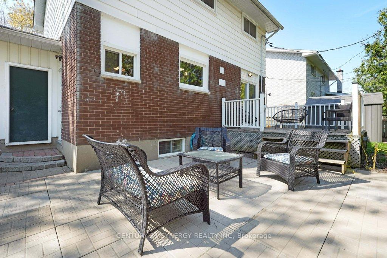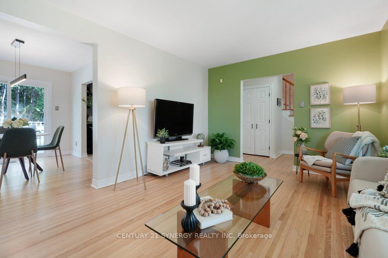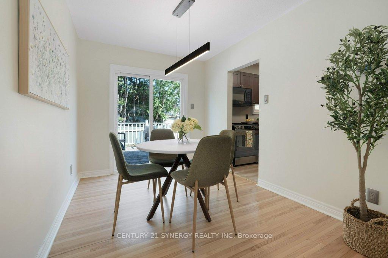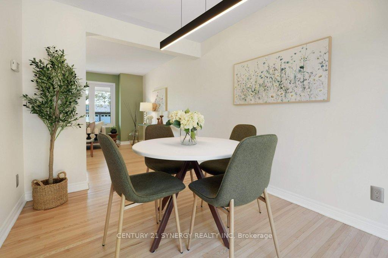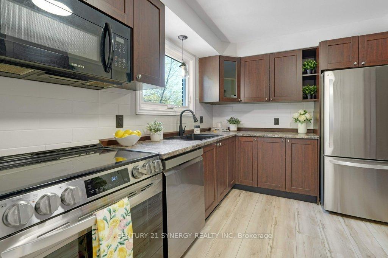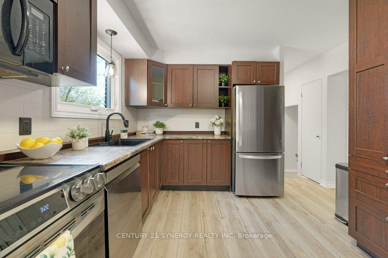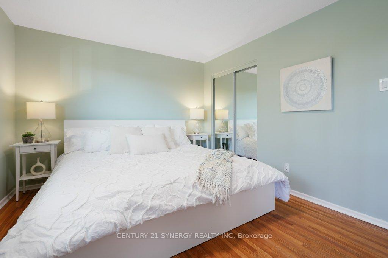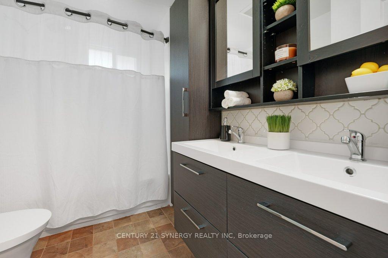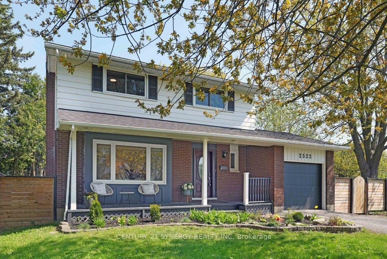$748,900
Available - For Sale
Listing ID: X12145585
2522 Needham Cres , Billings Bridge - Riverside Park and Are, K1V 6K2, Ottawa
| *** OPEN HOUSE - Saturday & Sunday, May 17th & 18th, 2-4pm *** Stunning, updated 2-storey detached, 4-bedroom home, perfectly situated in a great location on a unique, oversized lot with mature trees. This residence features 4 bedrooms upstairs, 2.5 bathrooms, offering ample space for comfortable living and for a family to grow into. There is hardwood throughout the main and second levels, including the staircase. The spacious lower level includes another 3-piece bathroom, adding to the home's functionality and comfort. The wow-factor here is the backyard, oversized and lined with large, maple trees, offering both beauty and function during the warmer months. The backyard is impressive, go see for yourself! Updates include: hardwood refinished on main level and stairs (2025), furnace & A/C (2023), whole-home paint (2025), various light fixtures (2025), kitchen flooring (2025), front fence and gate (2023), fridge & stove & dishwasher (2025), sump pit/pump (2023), washer & dryer (2020), garage door (2019), attic insulation topped up (2018 current owner), kitchen (2015 previous owner), exterior doors & windows (2017 previous owner), main bath (2018 previous owner), roof (2018 previous owner). |
| Price | $748,900 |
| Taxes: | $5556.00 |
| Occupancy: | Owner |
| Address: | 2522 Needham Cres , Billings Bridge - Riverside Park and Are, K1V 6K2, Ottawa |
| Directions/Cross Streets: | Bank & Heron |
| Rooms: | 16 |
| Bedrooms: | 4 |
| Bedrooms +: | 0 |
| Family Room: | F |
| Basement: | Finished |
| Level/Floor | Room | Length(ft) | Width(ft) | Descriptions | |
| Room 1 | Main | Living Ro | 15.84 | 12.27 | |
| Room 2 | Main | Dining Ro | 8.43 | 10.63 | |
| Room 3 | Main | Kitchen | 11.48 | 10.63 | |
| Room 4 | Main | Bathroom | 4.17 | 4.72 | |
| Room 5 | Second | Bedroom 2 | 9.15 | 9.71 | |
| Room 6 | Second | Bedroom 3 | 8.92 | 10.53 | |
| Room 7 | Second | Primary B | 12.82 | 10.46 | |
| Room 8 | Second | Bathroom | 6.17 | 8.89 | |
| Room 9 | Lower | Bathroom | 8.53 | 5.84 | |
| Room 10 | Lower | Recreatio | 20.04 | 21.29 | |
| Room 11 | Lower | Den | 11.78 | 10 | |
| Room 12 | Lower | Laundry | 4.56 | 12.69 |
| Washroom Type | No. of Pieces | Level |
| Washroom Type 1 | 4 | Second |
| Washroom Type 2 | 2 | Main |
| Washroom Type 3 | 3 | Lower |
| Washroom Type 4 | 0 | |
| Washroom Type 5 | 0 |
| Total Area: | 0.00 |
| Approximatly Age: | 51-99 |
| Property Type: | Detached |
| Style: | 2-Storey |
| Exterior: | Brick, Aluminum Siding |
| Garage Type: | Attached |
| (Parking/)Drive: | Front Yard |
| Drive Parking Spaces: | 2 |
| Park #1 | |
| Parking Type: | Front Yard |
| Park #2 | |
| Parking Type: | Front Yard |
| Pool: | None |
| Approximatly Age: | 51-99 |
| Approximatly Square Footage: | 1100-1500 |
| Property Features: | Fenced Yard |
| CAC Included: | N |
| Water Included: | N |
| Cabel TV Included: | N |
| Common Elements Included: | N |
| Heat Included: | N |
| Parking Included: | N |
| Condo Tax Included: | N |
| Building Insurance Included: | N |
| Fireplace/Stove: | N |
| Heat Type: | Forced Air |
| Central Air Conditioning: | Central Air |
| Central Vac: | N |
| Laundry Level: | Syste |
| Ensuite Laundry: | F |
| Sewers: | Sewer |
$
%
Years
This calculator is for demonstration purposes only. Always consult a professional
financial advisor before making personal financial decisions.
| Although the information displayed is believed to be accurate, no warranties or representations are made of any kind. |
| CENTURY 21 SYNERGY REALTY INC |
|
|

Vishal Sharma
Broker
Dir:
416-627-6612
Bus:
905-673-8500
| Book Showing | Email a Friend |
Jump To:
At a Glance:
| Type: | Freehold - Detached |
| Area: | Ottawa |
| Municipality: | Billings Bridge - Riverside Park and Are |
| Neighbourhood: | 4603 - Brookfield Gardens |
| Style: | 2-Storey |
| Approximate Age: | 51-99 |
| Tax: | $5,556 |
| Beds: | 4 |
| Baths: | 3 |
| Fireplace: | N |
| Pool: | None |
Locatin Map:
Payment Calculator:

