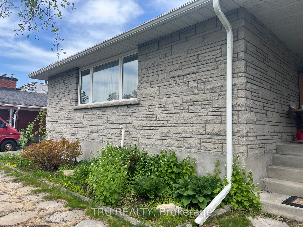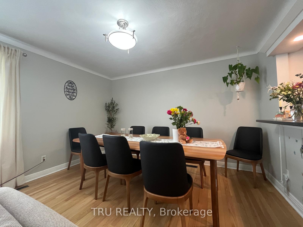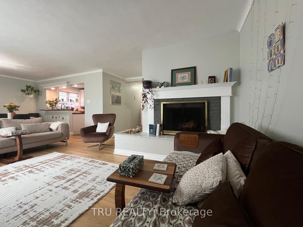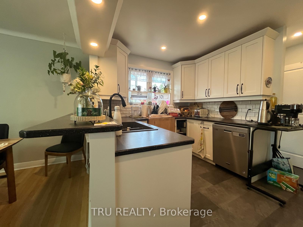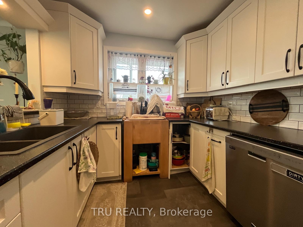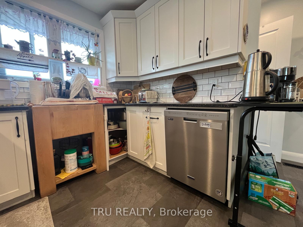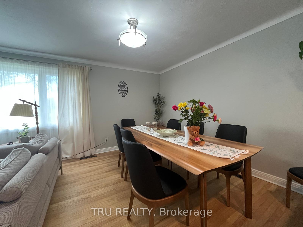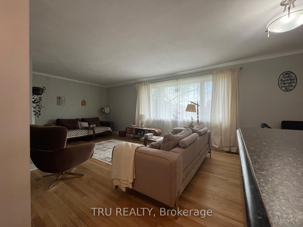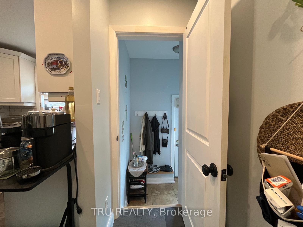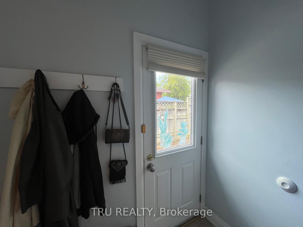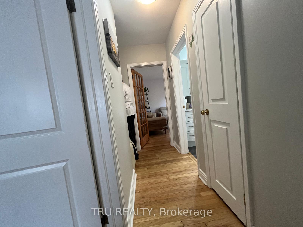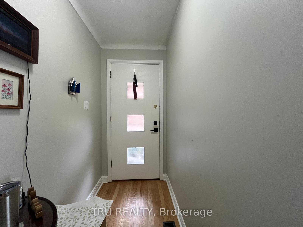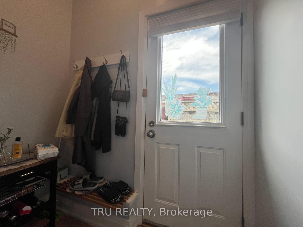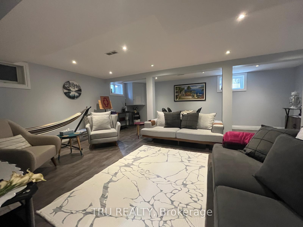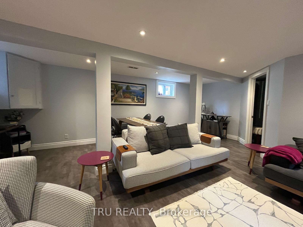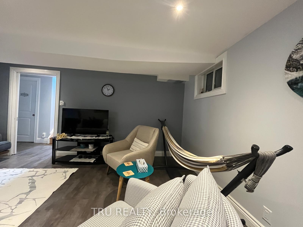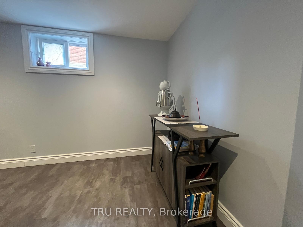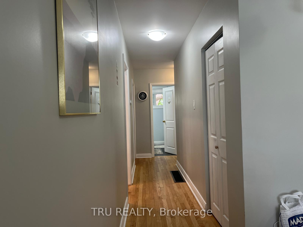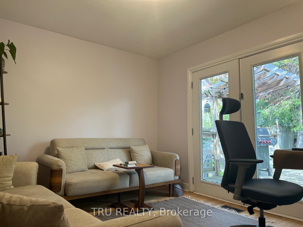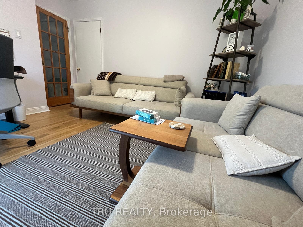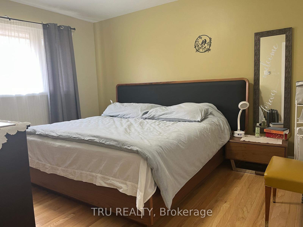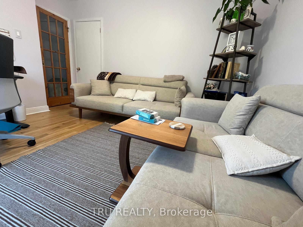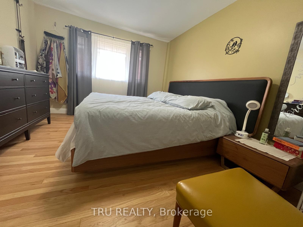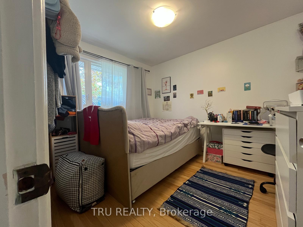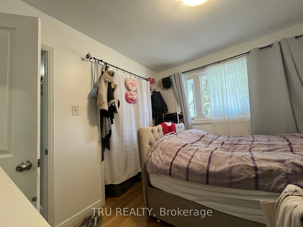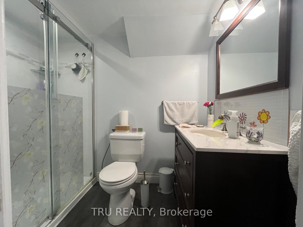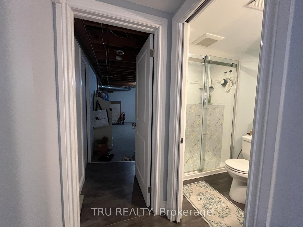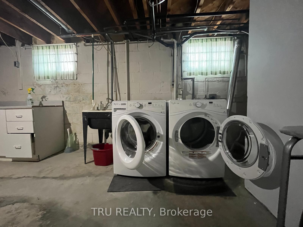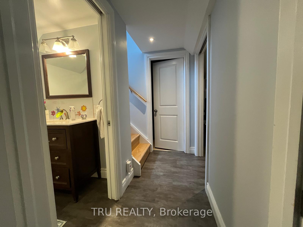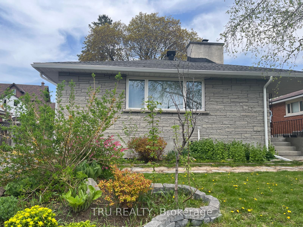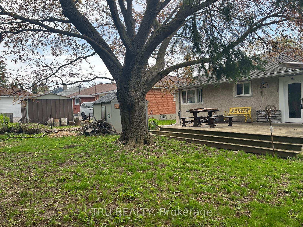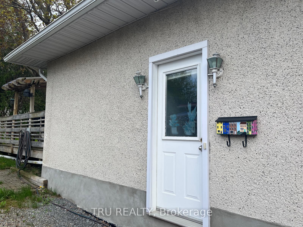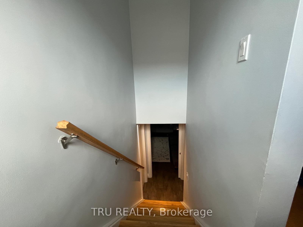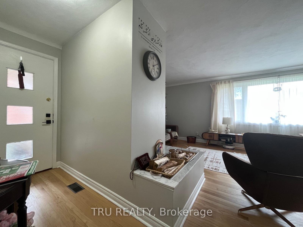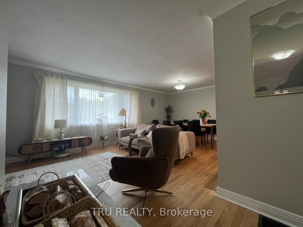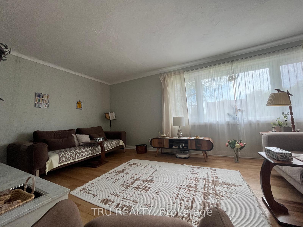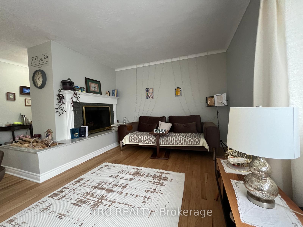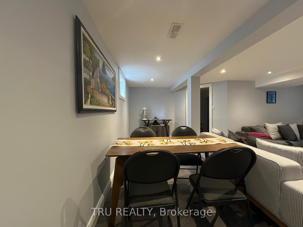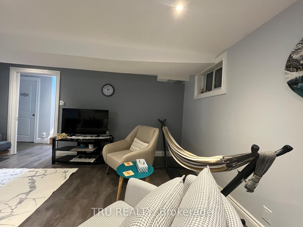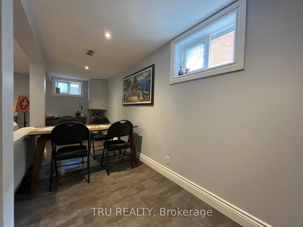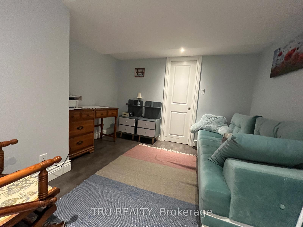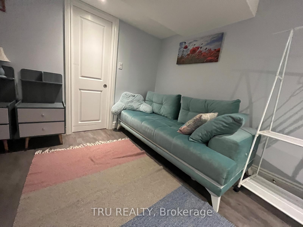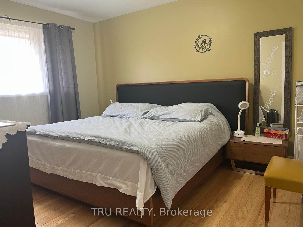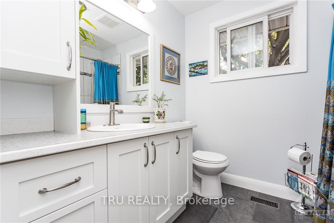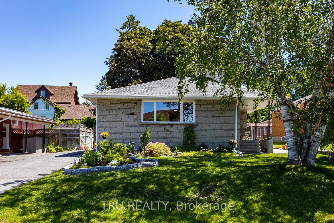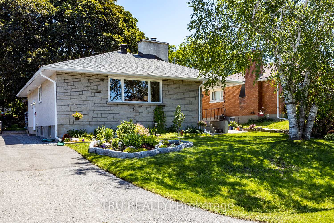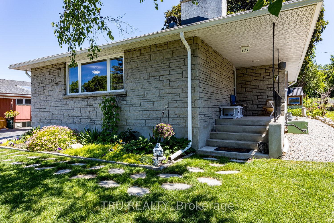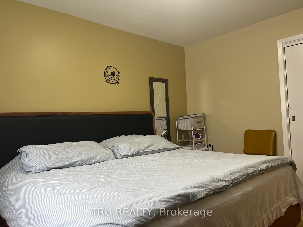$3,100
Available - For Rent
Listing ID: X12145473
829 Iroquois Road , McKellar Heights - Glabar Park and Area, K2A 3N3, Ottawa
| Charming Bungalow for Lease Prime Location Across from Carlingwood Mall! Welcome to this beautifully updated bungalow, ideally located in one of the most convenient areas in town just steps from Carlingwood Mall, Staples, Shoppers Drug Mart, Loblaws, Bridgehead, the Public Library, and several major banks. Everything you need is within easy walking distance! Inside, you'll find a well-maintained and thoughtfully renovated home featuring a custom-designed kitchen with a modern, bright aesthetic, extra cabinetry, and a unique butcher block insert perfect for culinary enthusiasts. The raised breakfast bar opens into a spacious dining and living area, creating a warm and inviting space for entertaining. The main level includes three generous bedrooms, one with direct access to the backyard and patio a serene setting with a lovely view. The updated main bath features a custom vanity and ample storage. The fully finished lower level includes a large rec room, a fourth bedroom, and a second full bathroom ideal for a guest suite or teen retreat. There's also a cozy man cave, cold storage, and plenty of room to keep everything organized. Additional highlights: Main floor: Hardwood and Lower level is laminate flooring. Driveway parking for 3 or more cars. No smoking. Don't miss this rare opportunity to lease a quality home in an unbeatable location! |
| Price | $3,100 |
| Taxes: | $0.00 |
| Occupancy: | Tenant |
| Address: | 829 Iroquois Road , McKellar Heights - Glabar Park and Area, K2A 3N3, Ottawa |
| Directions/Cross Streets: | Carling and Iroquois |
| Rooms: | 7 |
| Rooms +: | 6 |
| Bedrooms: | 3 |
| Bedrooms +: | 1 |
| Family Room: | T |
| Basement: | Finished, Separate Ent |
| Furnished: | Unfu |
| Level/Floor | Room | Length(ft) | Width(ft) | Descriptions | |
| Room 1 | Ground | Primary B | 13.51 | 17.52 | |
| Room 2 | Ground | Bedroom 2 | 9.74 | 10.66 | |
| Room 3 | Ground | Bedroom 3 | 12.1 | 10.63 | Walk-Out |
| Room 4 | Ground | Kitchen | 9.74 | 12.92 | |
| Room 5 | Ground | Living Ro | 13.51 | 17.52 | |
| Room 6 | Ground | Bathroom | 7.08 | 7.81 | 4 Pc Bath |
| Room 7 | Lower | Family Ro | 19.29 | 21.09 | |
| Room 8 | Lower | Bathroom | 4.92 | 7.94 | 3 Pc Bath |
| Room 9 | Lower | Bedroom 4 | 12.1 | 10.66 | |
| Room 10 | Lower | Laundry | 5.48 | 8.46 |
| Washroom Type | No. of Pieces | Level |
| Washroom Type 1 | 4 | Ground |
| Washroom Type 2 | 3 | Lower |
| Washroom Type 3 | 0 | |
| Washroom Type 4 | 0 | |
| Washroom Type 5 | 0 |
| Total Area: | 0.00 |
| Property Type: | Detached |
| Style: | Bungalow |
| Exterior: | Brick, Stone |
| Garage Type: | None |
| (Parking/)Drive: | Available, |
| Drive Parking Spaces: | 3 |
| Park #1 | |
| Parking Type: | Available, |
| Park #2 | |
| Parking Type: | Available |
| Park #3 | |
| Parking Type: | Lane |
| Pool: | None |
| Laundry Access: | In Basement, |
| Other Structures: | Garden Shed, F |
| Approximatly Square Footage: | 1100-1500 |
| Property Features: | School, Public Transit |
| CAC Included: | N |
| Water Included: | N |
| Cabel TV Included: | N |
| Common Elements Included: | N |
| Heat Included: | N |
| Parking Included: | N |
| Condo Tax Included: | N |
| Building Insurance Included: | N |
| Fireplace/Stove: | Y |
| Heat Type: | Forced Air |
| Central Air Conditioning: | Central Air |
| Central Vac: | N |
| Laundry Level: | Syste |
| Ensuite Laundry: | F |
| Elevator Lift: | False |
| Sewers: | Sewer |
| Although the information displayed is believed to be accurate, no warranties or representations are made of any kind. |
| TRU REALTY |
|
|

Vishal Sharma
Broker
Dir:
416-627-6612
Bus:
905-673-8500
| Book Showing | Email a Friend |
Jump To:
At a Glance:
| Type: | Freehold - Detached |
| Area: | Ottawa |
| Municipality: | McKellar Heights - Glabar Park and Area |
| Neighbourhood: | 5201 - McKellar Heights/Glabar Park |
| Style: | Bungalow |
| Beds: | 3+1 |
| Baths: | 2 |
| Fireplace: | Y |
| Pool: | None |
Locatin Map:

