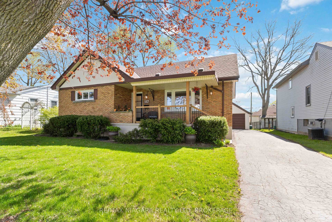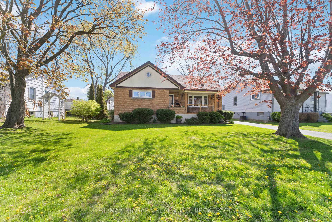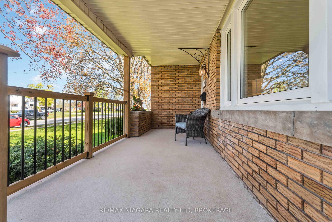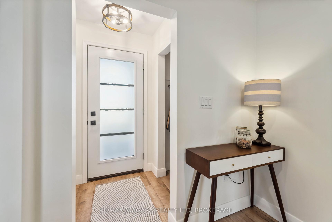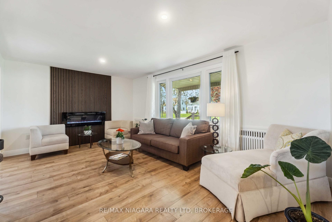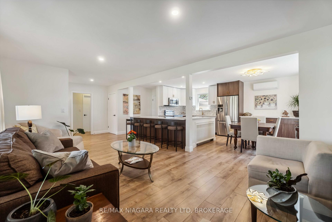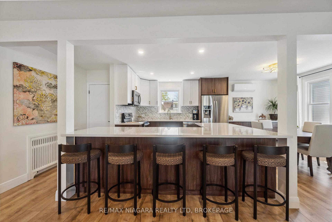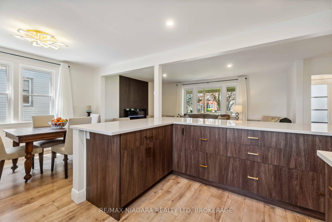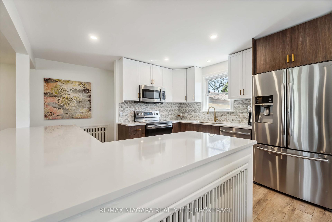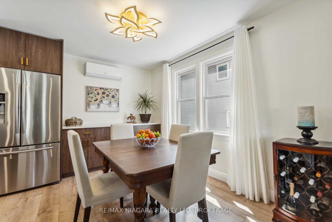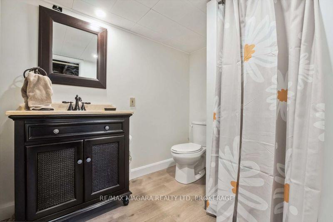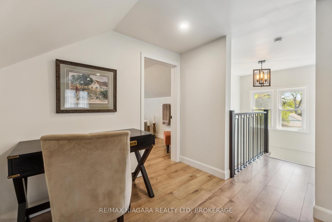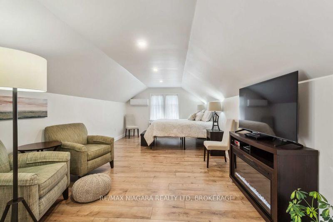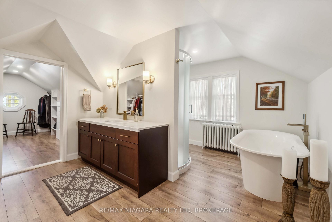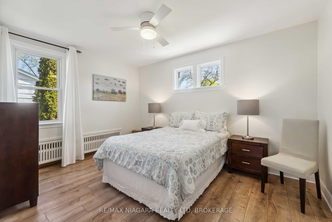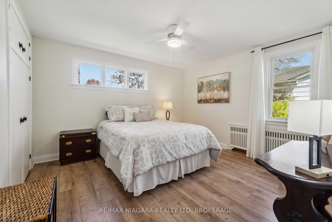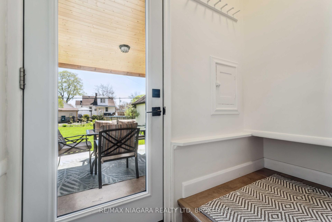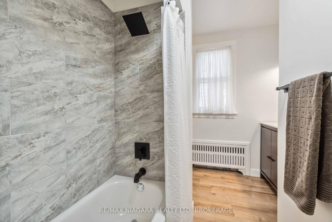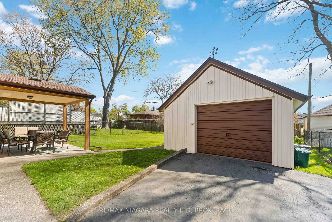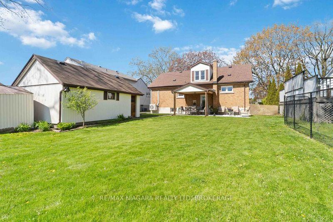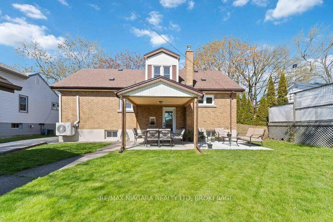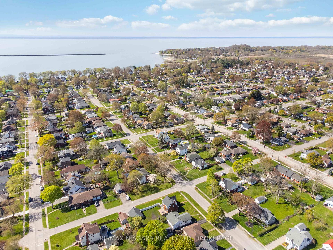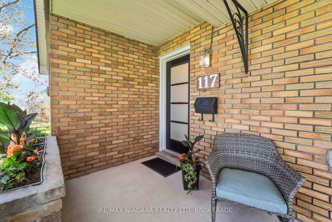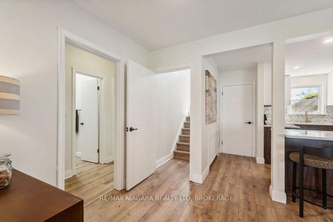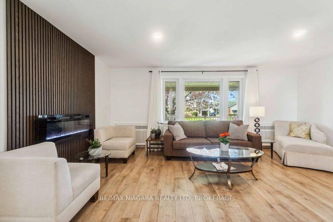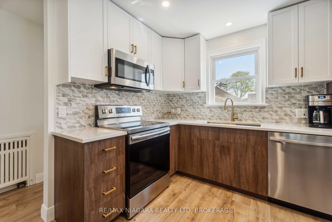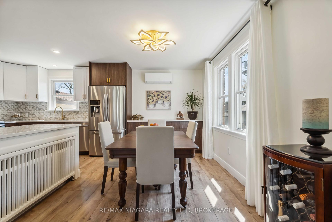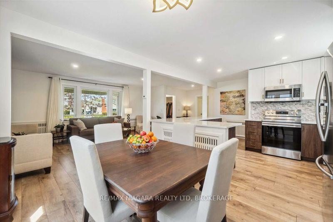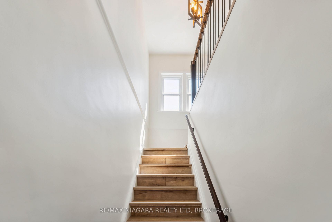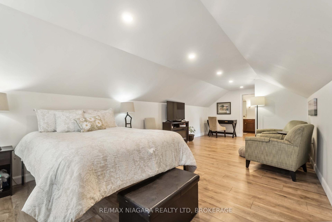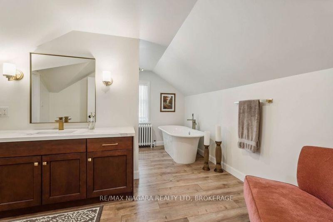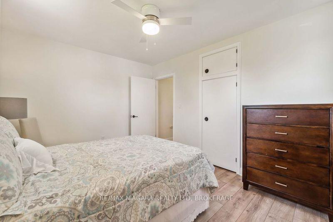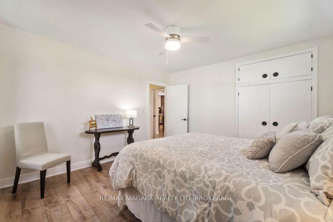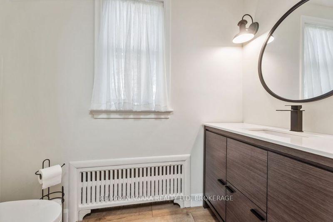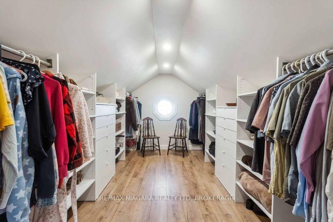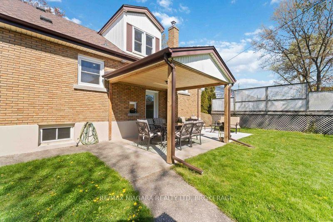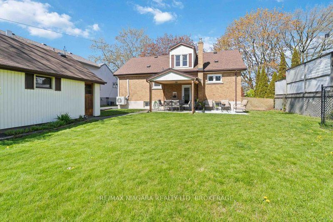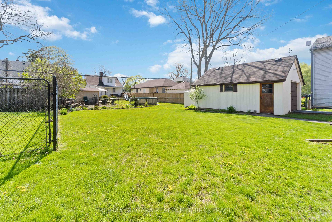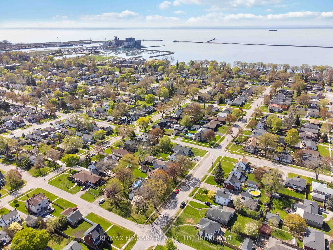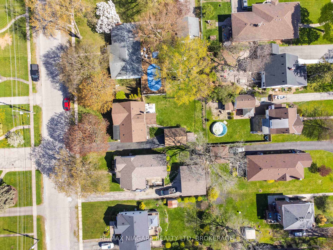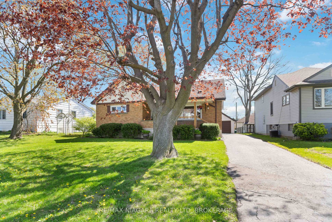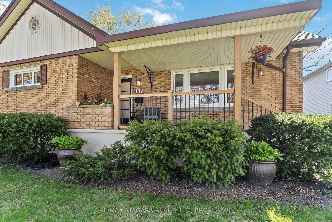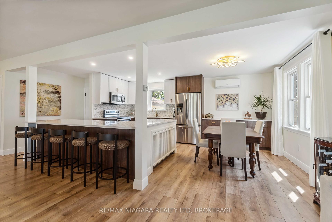$699,900
Available - For Sale
Listing ID: X12145589
117 Linwood Aven , Port Colborne, L3K 5J8, Niagara
| Extensively Renovated 3-Bedroom, 3-Bathroom Home on a Deep Lot with Detached 1.5-Car Garage in Desirable Port Colborne West End! Step into this show-stopping home featuring a bright, open-concept floor plan and a full top-to-bottom renovation. The brand-new 2025 kitchen is a chefs dreamcomplete with stainless steel appliances, quartz countertops, a center island with breakfast bar, and seamless flow into the living room with an eye-catching floor-to-ceiling fireplace. The dining area completes this modern and inviting main living space.The main floor offers two spacious bedrooms and a beautifully updated 4-piece bathroom. Upstairs, features a private and expansive primary suite with its own dressing room and luxurious 4-piece ensuite.The full-height basement includes a third bathroom (3-piece), offering potential for additional living space, a rec room, and additional bedrooms. Enjoy your morning coffee on the cozy front porch or entertain on the covered back patio overlooking the spacious 140-ft deep lot perfect for family fun or gardening enthusiasts. Additional upgrades include a new heat pump (2023), A/C (2024), windows (2024), flooring (2025), and updated bathrooms and fixtures throughout. Located close to schools, parks, splash pad, marina, and just a short stroll to local shops and restaurants this home truly has it all.Dont miss your chance to own this beautifully updated gem. Book your private showing today |
| Price | $699,900 |
| Taxes: | $4820.74 |
| Assessment Year: | 2024 |
| Occupancy: | Owner |
| Address: | 117 Linwood Aven , Port Colborne, L3K 5J8, Niagara |
| Directions/Cross Streets: | Sugarloaf & Lakeshore |
| Rooms: | 9 |
| Bedrooms: | 3 |
| Bedrooms +: | 0 |
| Family Room: | F |
| Basement: | Partially Fi |
| Level/Floor | Room | Length(ft) | Width(ft) | Descriptions | |
| Room 1 | Main | Living Ro | 18.01 | 11.91 | |
| Room 2 | Main | Dining Ro | 12.4 | 8.72 | |
| Room 3 | Main | Kitchen | 13.68 | 8.72 | |
| Room 4 | Main | Primary B | 11.94 | 12.86 | |
| Room 5 | Main | Bedroom | 9.91 | 12.86 | |
| Room 6 | Main | Bathroom | 9.25 | 7.58 | 4 Pc Bath |
| Room 7 | Second | Primary B | 25.62 | 11.71 | |
| Room 8 | Second | Bathroom | 13.19 | 11.81 | 4 Pc Ensuite |
| Room 9 | Second | Other | 12.17 | 8 | Closet |
| Room 10 | Basement | Bathroom | 5.71 | 7.71 | |
| Room 11 | Basement | Recreatio | 21.91 | 14.37 | |
| Room 12 | Basement | Laundry | 15.58 | 18.11 |
| Washroom Type | No. of Pieces | Level |
| Washroom Type 1 | 4 | Main |
| Washroom Type 2 | 4 | Second |
| Washroom Type 3 | 3 | Basement |
| Washroom Type 4 | 0 | |
| Washroom Type 5 | 0 |
| Total Area: | 0.00 |
| Approximatly Age: | 51-99 |
| Property Type: | Detached |
| Style: | 1 1/2 Storey |
| Exterior: | Brick |
| Garage Type: | Detached |
| (Parking/)Drive: | Private |
| Drive Parking Spaces: | 6 |
| Park #1 | |
| Parking Type: | Private |
| Park #2 | |
| Parking Type: | Private |
| Pool: | None |
| Other Structures: | Shed |
| Approximatly Age: | 51-99 |
| Approximatly Square Footage: | 1500-2000 |
| CAC Included: | N |
| Water Included: | N |
| Cabel TV Included: | N |
| Common Elements Included: | N |
| Heat Included: | N |
| Parking Included: | N |
| Condo Tax Included: | N |
| Building Insurance Included: | N |
| Fireplace/Stove: | Y |
| Heat Type: | Heat Pump |
| Central Air Conditioning: | Wall Unit(s |
| Central Vac: | N |
| Laundry Level: | Syste |
| Ensuite Laundry: | F |
| Sewers: | Sewer |
$
%
Years
This calculator is for demonstration purposes only. Always consult a professional
financial advisor before making personal financial decisions.
| Although the information displayed is believed to be accurate, no warranties or representations are made of any kind. |
| RE/MAX NIAGARA REALTY LTD, BROKERAGE |
|
|

Vishal Sharma
Broker
Dir:
416-627-6612
Bus:
905-673-8500
| Virtual Tour | Book Showing | Email a Friend |
Jump To:
At a Glance:
| Type: | Freehold - Detached |
| Area: | Niagara |
| Municipality: | Port Colborne |
| Neighbourhood: | 878 - Sugarloaf |
| Style: | 1 1/2 Storey |
| Approximate Age: | 51-99 |
| Tax: | $4,820.74 |
| Beds: | 3 |
| Baths: | 3 |
| Fireplace: | Y |
| Pool: | None |
Locatin Map:
Payment Calculator:

