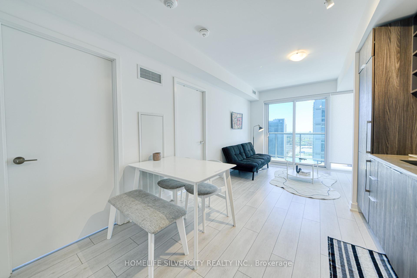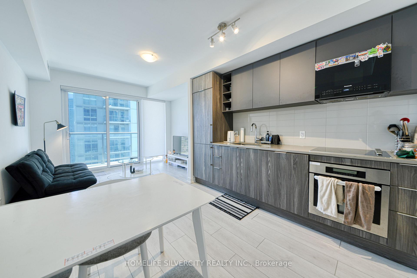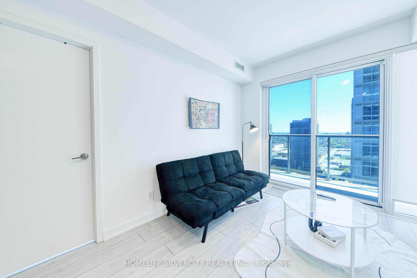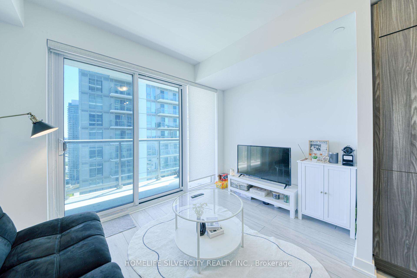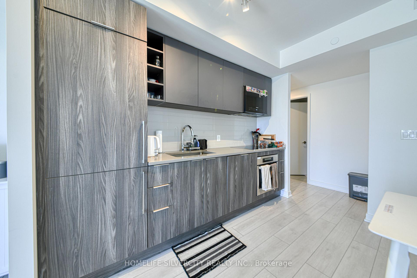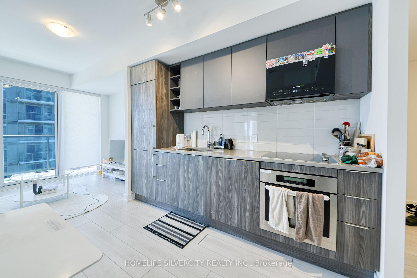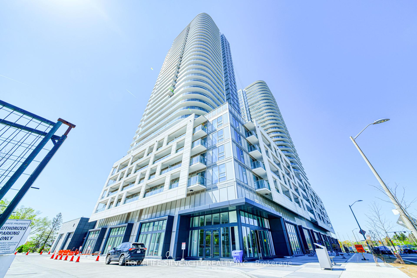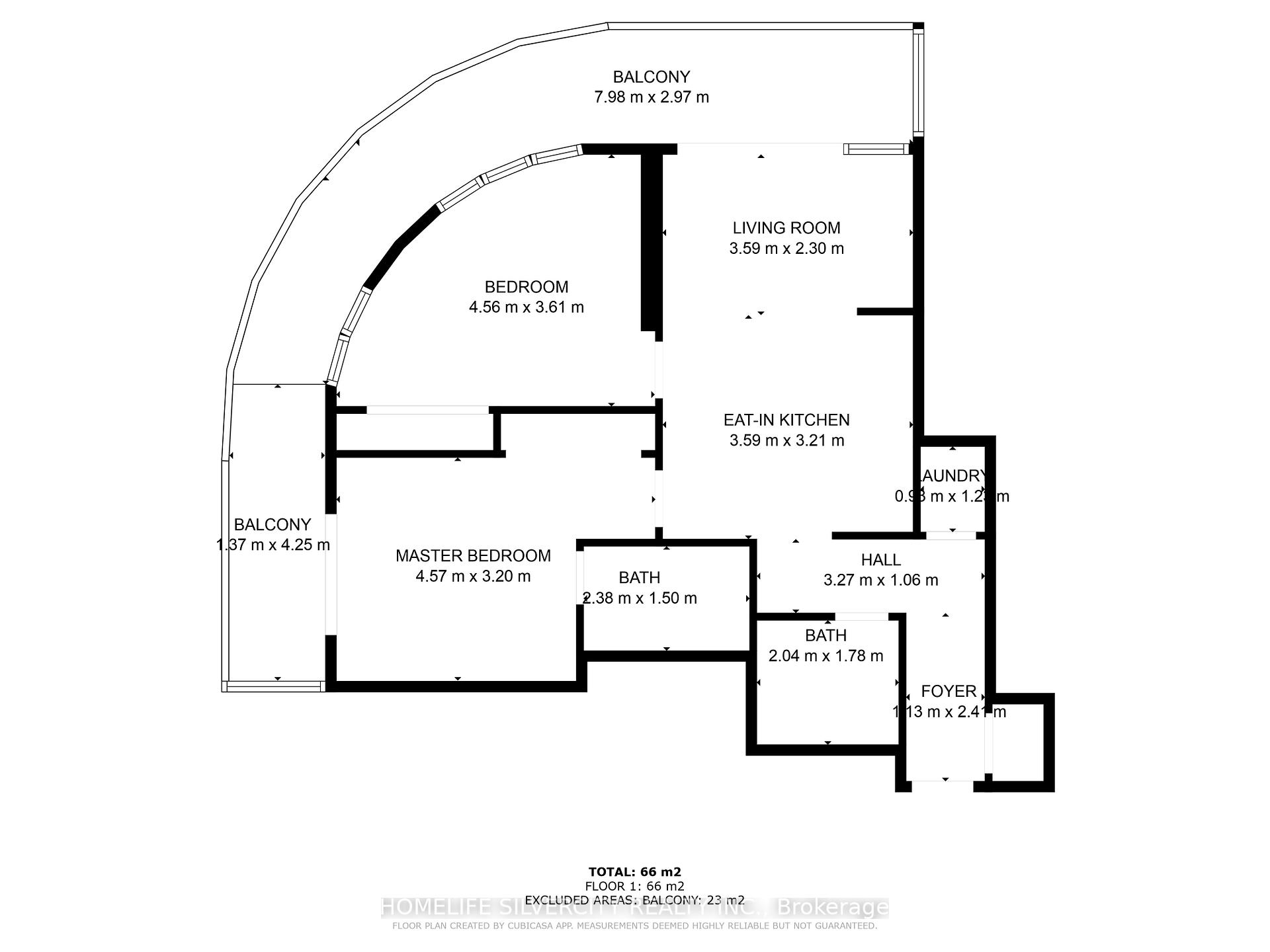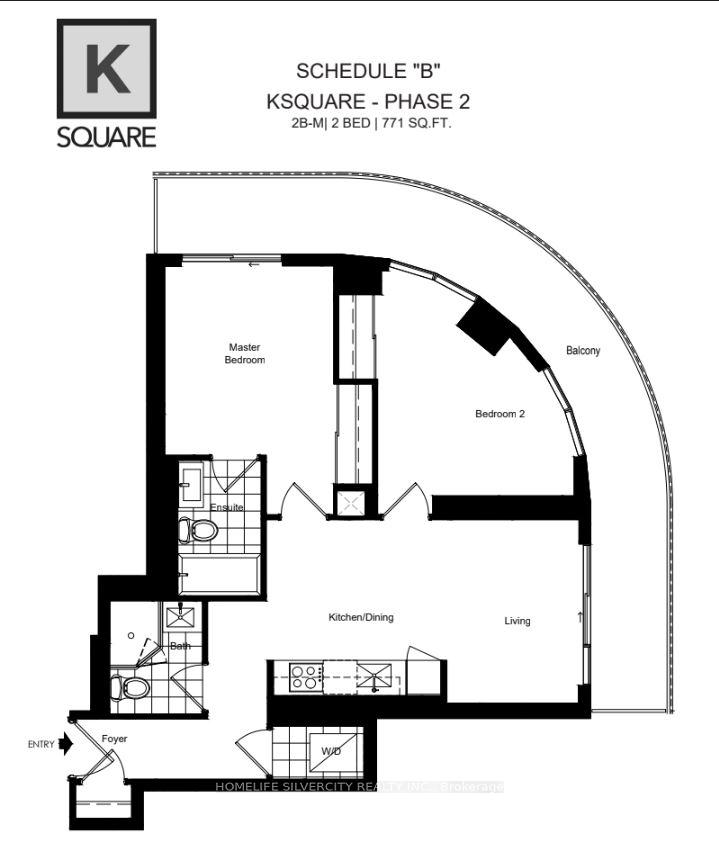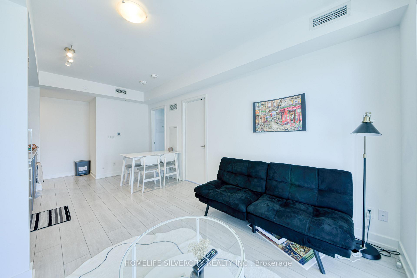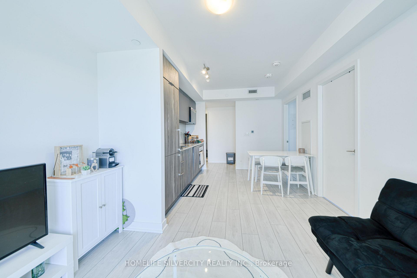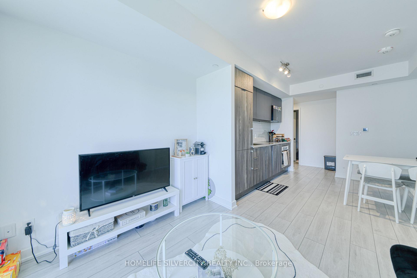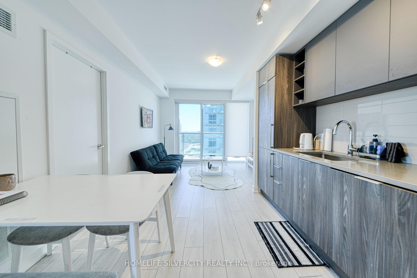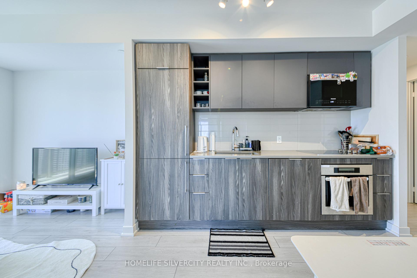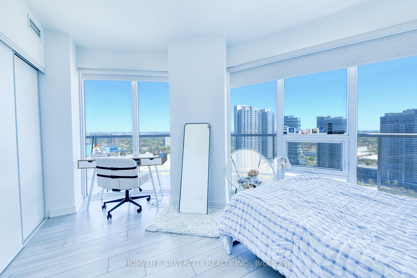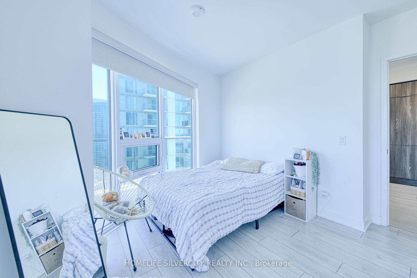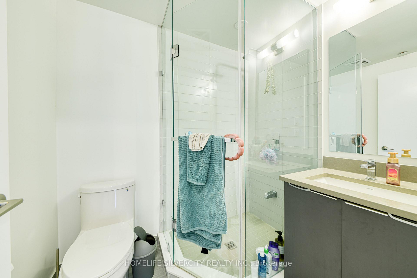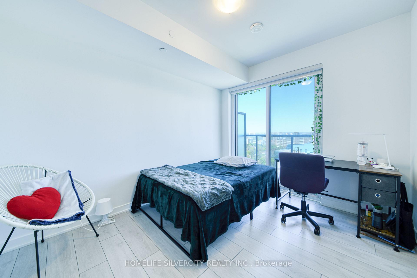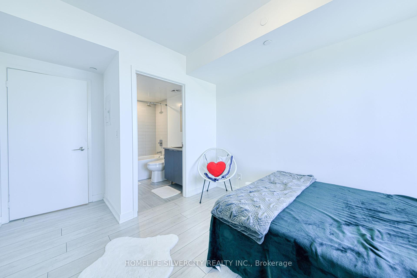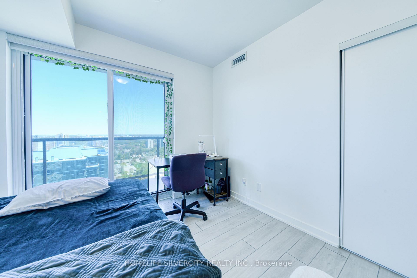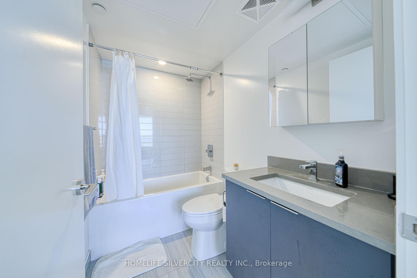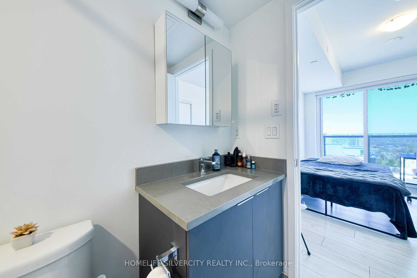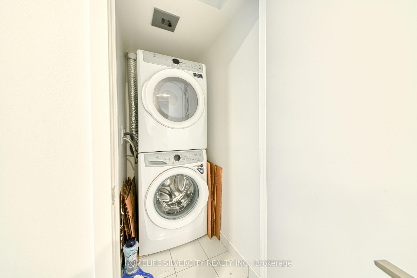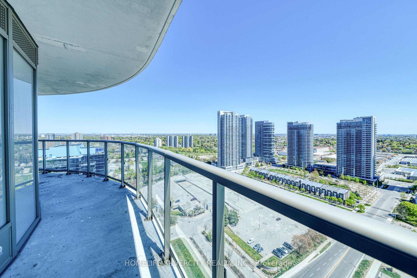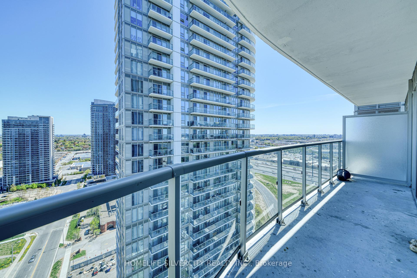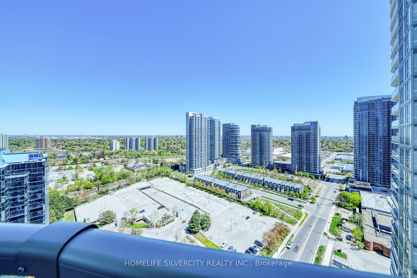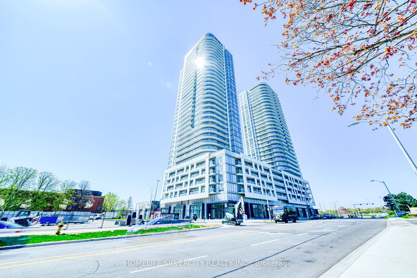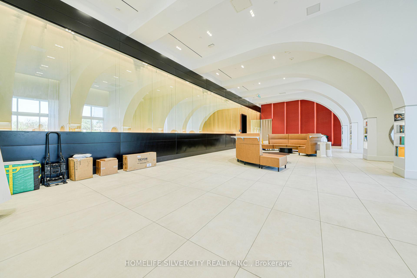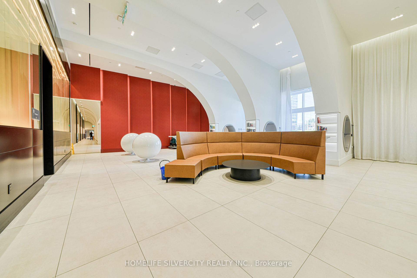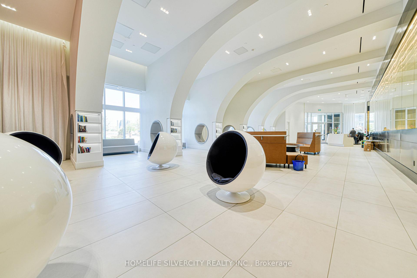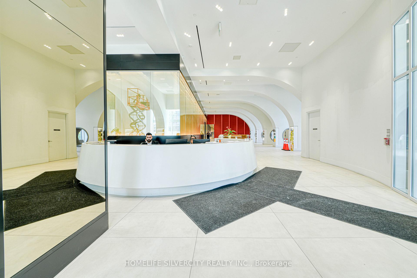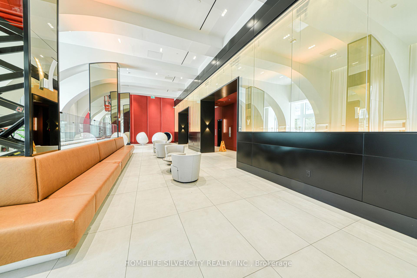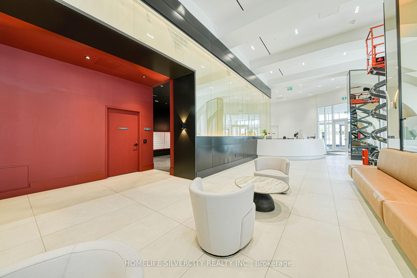$640,000
Available - For Sale
Listing ID: E12145593
2031 Kennedy Road , Toronto, M1T 0B8, Toronto
| Welcome to this Brand New 2bedroom/2 full bath spacious condo with area of 771 sqft + 140 sqft wrap around balcony full of natural light. Enjoy the unobstructed North view , modern design , large windows. Excellent location, steps to TTC that leads you to Kennedy subway station , minutes drive to Agincourt Go station, park, library, schools, HWY 401, Restaurant etc. World class amenities include state of art gym, Party room, Guest suites, 24 -Hour concierge, security system, comes with 1 parking & 1 locker. |
| Price | $640,000 |
| Taxes: | $0.00 |
| Occupancy: | Tenant |
| Address: | 2031 Kennedy Road , Toronto, M1T 0B8, Toronto |
| Postal Code: | M1T 0B8 |
| Province/State: | Toronto |
| Directions/Cross Streets: | Hwy 401 / Kennedy Rd |
| Level/Floor | Room | Length(ft) | Width(ft) | Descriptions | |
| Room 1 | Flat | Bedroom | 14.99 | 10.5 | Laminate, Large Window |
| Room 2 | Flat | Bedroom 2 | 14.96 | 11.84 | Laminate, Large Window, Window |
| Room 3 | Flat | Living Ro | 11.78 | 7.54 | Combined w/Kitchen |
| Room 4 | Flat | Kitchen | 11.78 | 10.53 | Combined w/Living |
| Room 5 | Flat | Bathroom | 7.81 | 4.92 | |
| Room 6 | Flat | Bathroom | 6.69 | 5.84 |
| Washroom Type | No. of Pieces | Level |
| Washroom Type 1 | 3 | Main |
| Washroom Type 2 | 3 | Main |
| Washroom Type 3 | 0 | |
| Washroom Type 4 | 0 | |
| Washroom Type 5 | 0 |
| Total Area: | 0.00 |
| Washrooms: | 2 |
| Heat Type: | Forced Air |
| Central Air Conditioning: | Central Air |
$
%
Years
This calculator is for demonstration purposes only. Always consult a professional
financial advisor before making personal financial decisions.
| Although the information displayed is believed to be accurate, no warranties or representations are made of any kind. |
| HOMELIFE SILVERCITY REALTY INC. |
|
|

Vishal Sharma
Broker
Dir:
416-627-6612
Bus:
905-673-8500
| Book Showing | Email a Friend |
Jump To:
At a Glance:
| Type: | Com - Condo Apartment |
| Area: | Toronto |
| Municipality: | Toronto E07 |
| Neighbourhood: | Agincourt South-Malvern West |
| Style: | Apartment |
| Maintenance Fee: | $588.57 |
| Beds: | 2 |
| Baths: | 2 |
| Fireplace: | N |
Locatin Map:
Payment Calculator:

