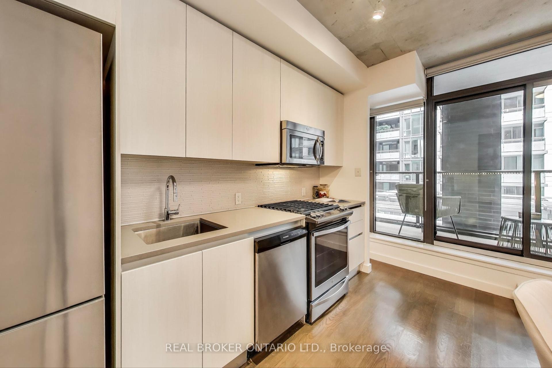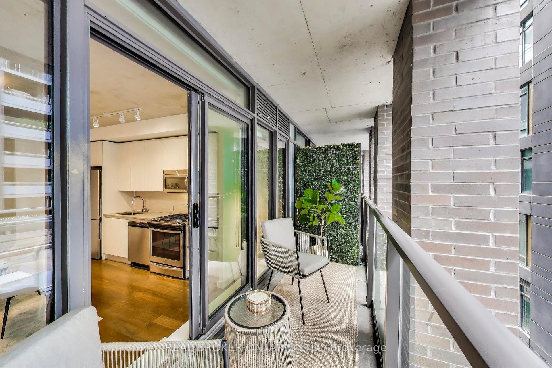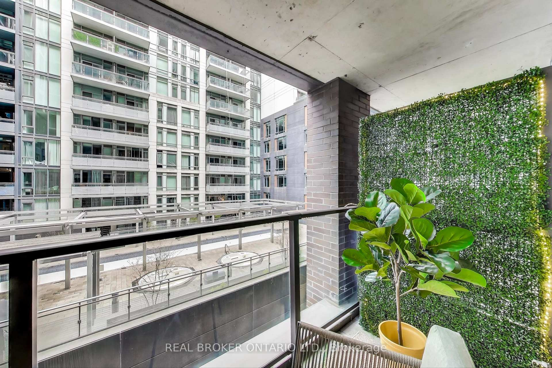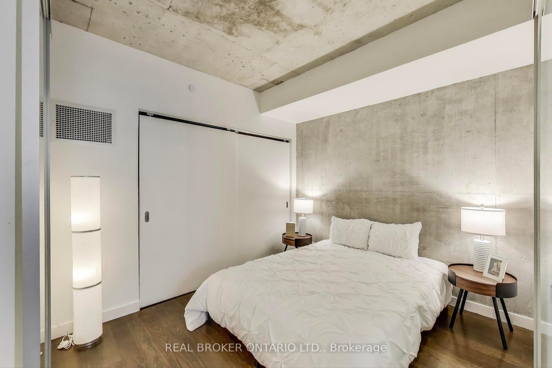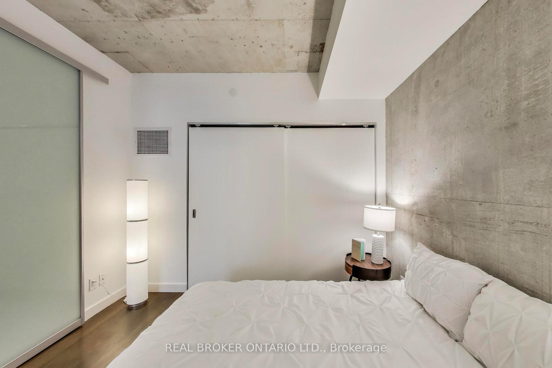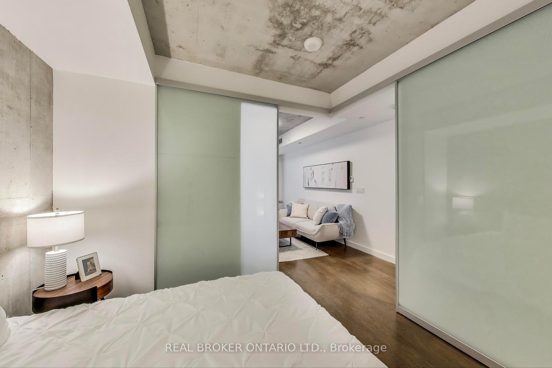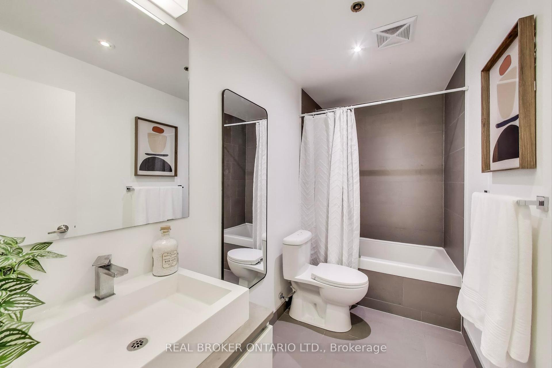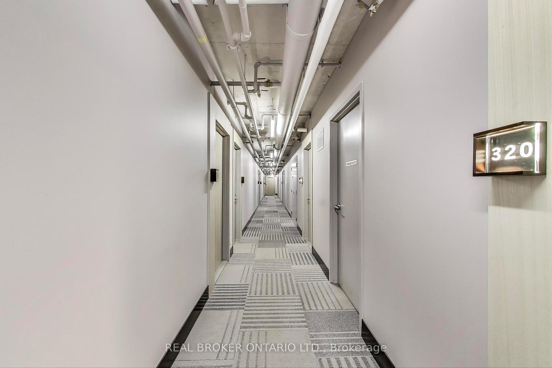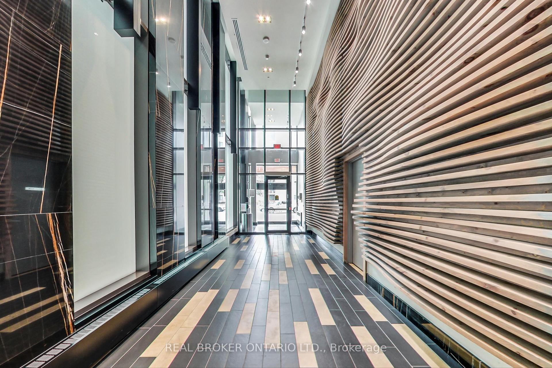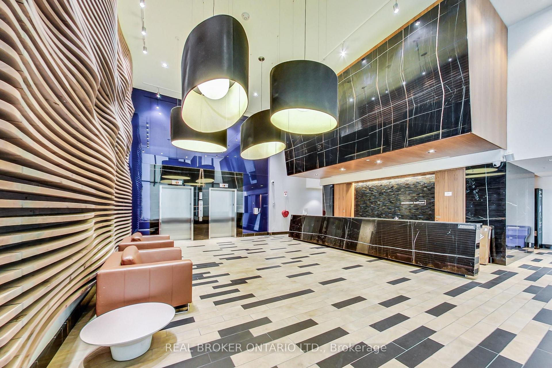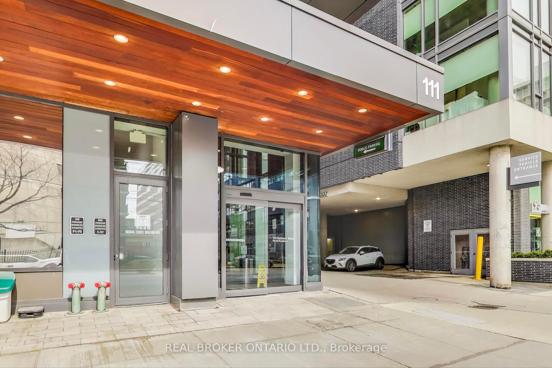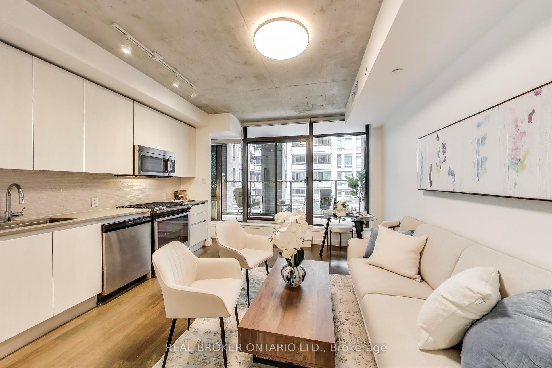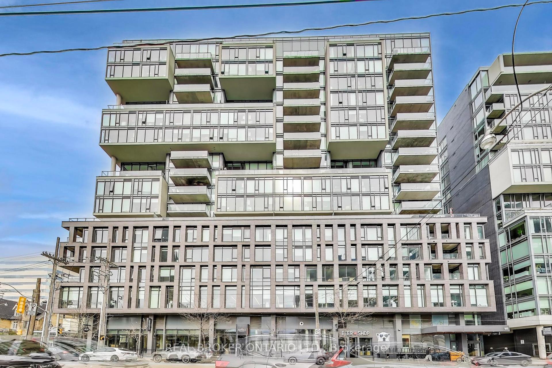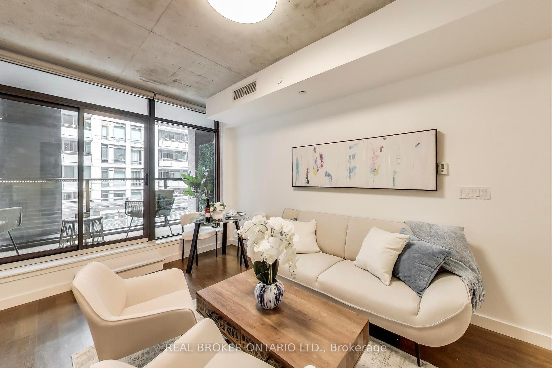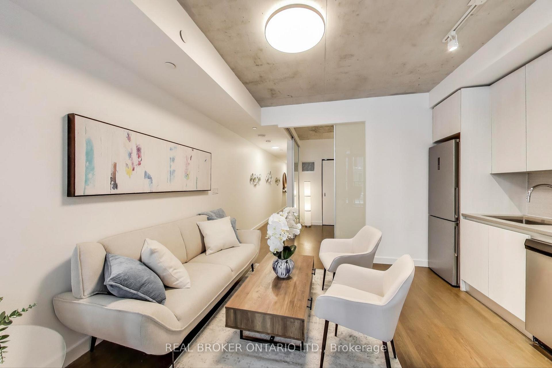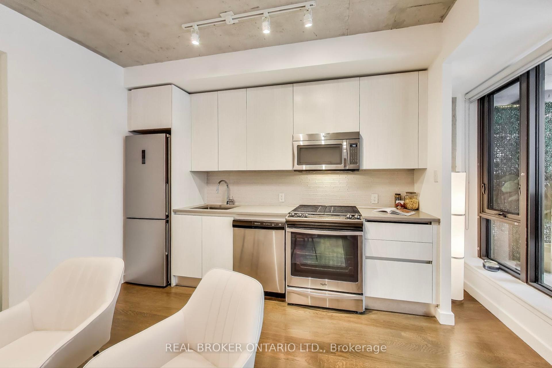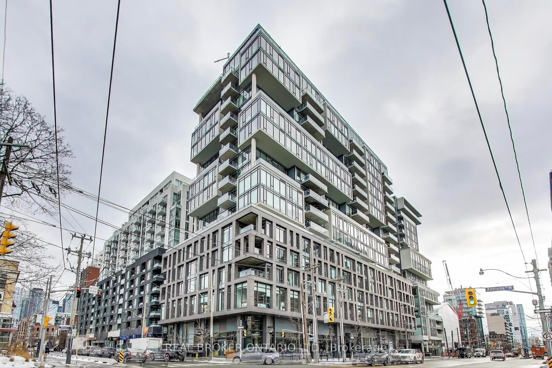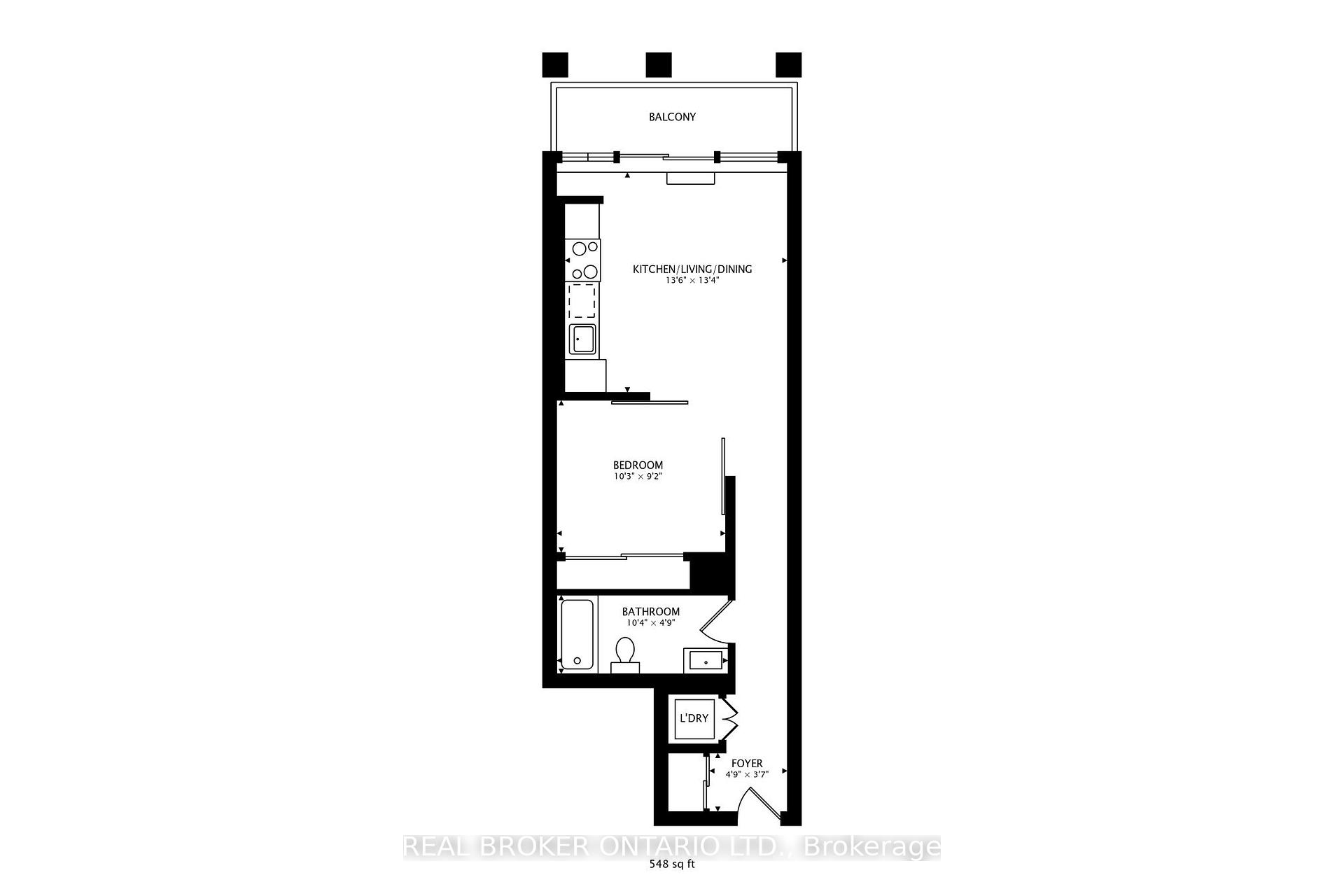$539,000
Available - For Sale
Listing ID: C12145594
111 Bathurst Stre , Toronto, M5V 2P9, Toronto
| Are you looking for your very cool loft-style 1 bedroom in the heart of vibrant King West? And what if you could buy your first home and it be turn-key designer furnished where all you need to do is already done for you? OneEleven is a boutique mid-rise building that feels like a chic hotel as you enter the lobby - you'll be proud to call this home! * How about a large, open balcony that you'll actually use: taking in the morning sun with your courtyard view? Its a quiet sanctuary feel, not exposed to the noise of a busy street. Wait. Was gas BBQ hookup and gas stove on your wish list? Wish granted! Inside you have loads of natural light with floor to ceiling/wall to wall windows plus the 9 ceilings that make the space feel that much more roomy * Freshly refinished engineered hardwood floors make your pad warm and luxe * The Euro style kitchen is lovely & an efficient use of space with quartz countertops, glass tile backsplash & undermount sink * Your cool bedroom has double closets + a concrete accent wall & frosted glass partition doors that give you both light & privacy * Bonus: How about a locker on the 3rd floor where you live? * You will love the knockout party room & terrace that actually gets used by residents, lots of comfy seating & community BBQ * There is even a Guest Suite down the hall! Then there is the OneEleven epic kitchen you can rent to host your swanky parties! * And who doesn't want low maintenance fees??You ARE King West & you've got it all at your fingertips: Steps To TTC, so many fab little restaurants around the corner, Entertainment & Financial Districts, Shopping, the Gardiner is nearby if you drive: you've got it all! |
| Price | $539,000 |
| Taxes: | $2596.00 |
| Occupancy: | Vacant |
| Address: | 111 Bathurst Stre , Toronto, M5V 2P9, Toronto |
| Postal Code: | M5V 2P9 |
| Province/State: | Toronto |
| Directions/Cross Streets: | BATHURST & ADELAIDE WEST |
| Level/Floor | Room | Length(ft) | Width(ft) | Descriptions | |
| Room 1 | Flat | Living Ro | 13.45 | 13.45 | Hardwood Floor, Combined w/Kitchen, W/O To Balcony |
| Room 2 | Flat | Bedroom | 10.17 | 10.17 | Hardwood Floor, Glass Doors, Double Closet |
| Room 3 | Flat | Bathroom | 6.59 | 5.58 | Tile Floor, 4 Pc Bath |
| Room 4 | Flat | Foyer | 4.59 | 3.61 | Hardwood Floor, Closet |
| Washroom Type | No. of Pieces | Level |
| Washroom Type 1 | 4 | |
| Washroom Type 2 | 0 | |
| Washroom Type 3 | 0 | |
| Washroom Type 4 | 0 | |
| Washroom Type 5 | 0 |
| Total Area: | 0.00 |
| Approximatly Age: | 6-10 |
| Sprinklers: | Conc |
| Washrooms: | 1 |
| Heat Type: | Heat Pump |
| Central Air Conditioning: | Central Air |
| Elevator Lift: | True |
$
%
Years
This calculator is for demonstration purposes only. Always consult a professional
financial advisor before making personal financial decisions.
| Although the information displayed is believed to be accurate, no warranties or representations are made of any kind. |
| REAL BROKER ONTARIO LTD. |
|
|

Vishal Sharma
Broker
Dir:
416-627-6612
Bus:
905-673-8500
| Virtual Tour | Book Showing | Email a Friend |
Jump To:
At a Glance:
| Type: | Com - Condo Apartment |
| Area: | Toronto |
| Municipality: | Toronto C01 |
| Neighbourhood: | Waterfront Communities C1 |
| Style: | 1 Storey/Apt |
| Approximate Age: | 6-10 |
| Tax: | $2,596 |
| Maintenance Fee: | $369 |
| Beds: | 1 |
| Baths: | 1 |
| Fireplace: | N |
Locatin Map:
Payment Calculator:

