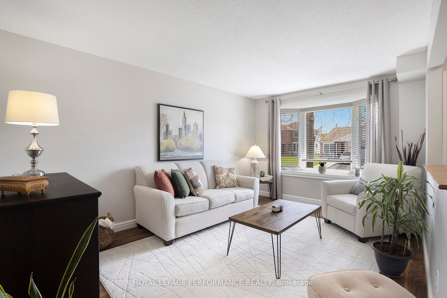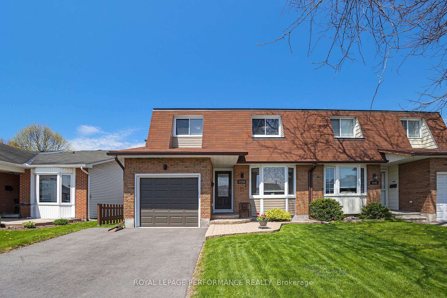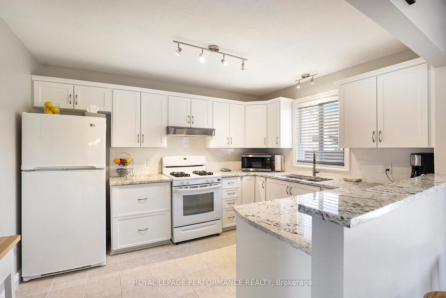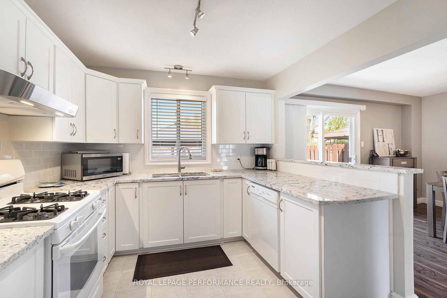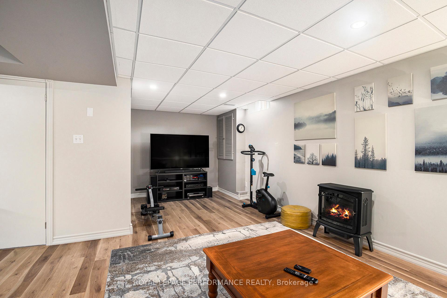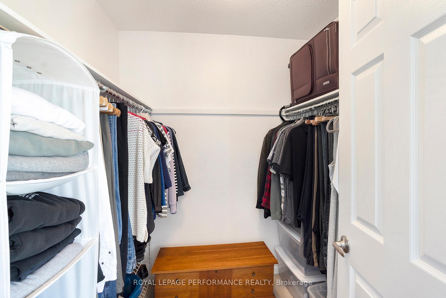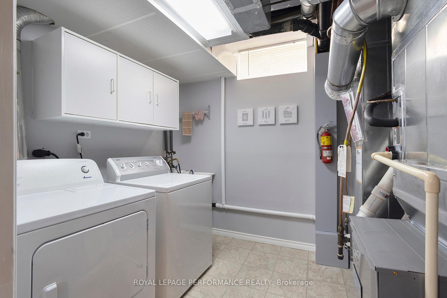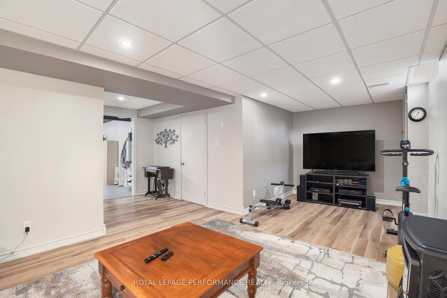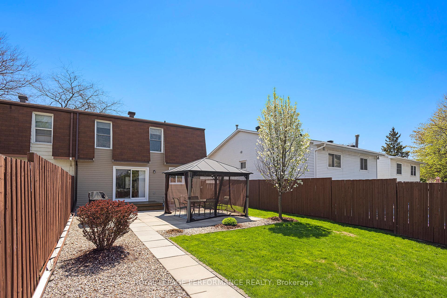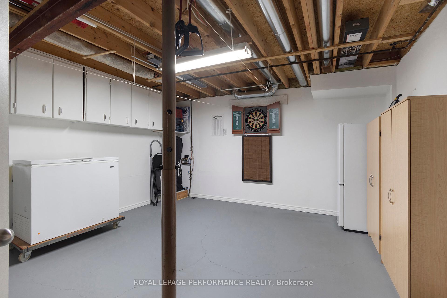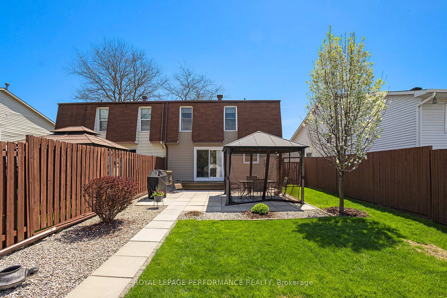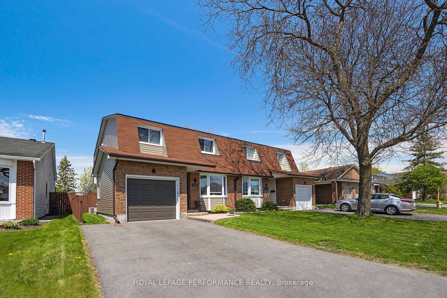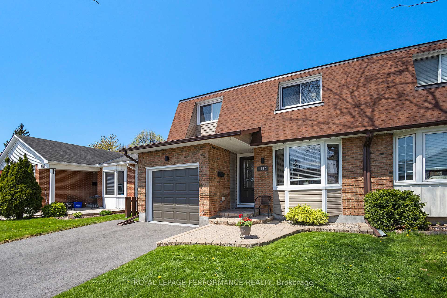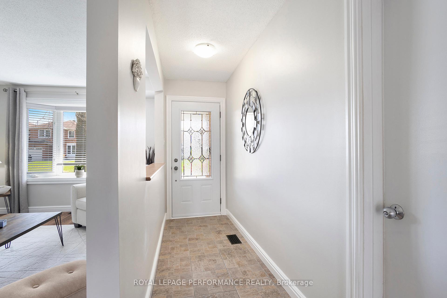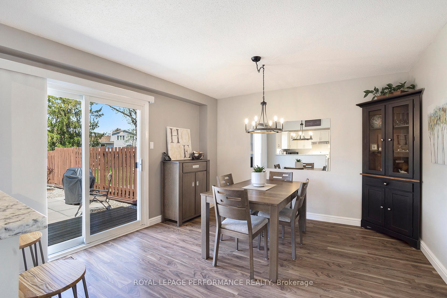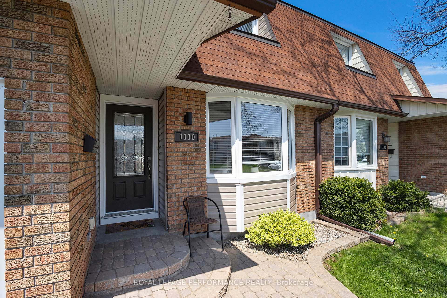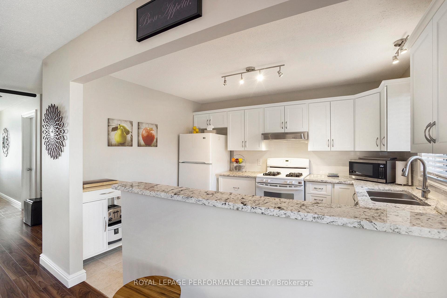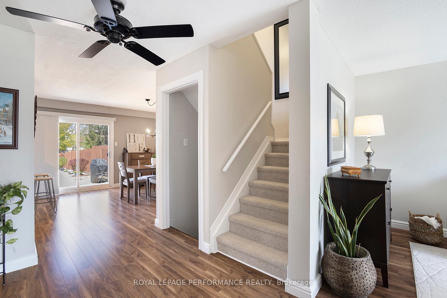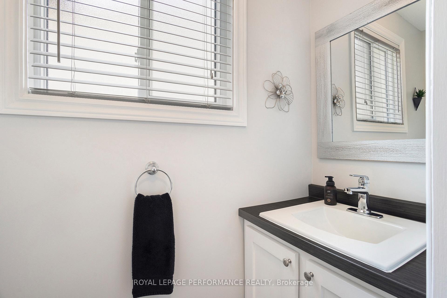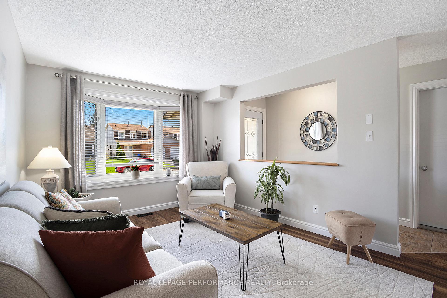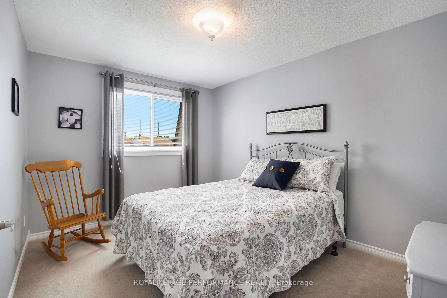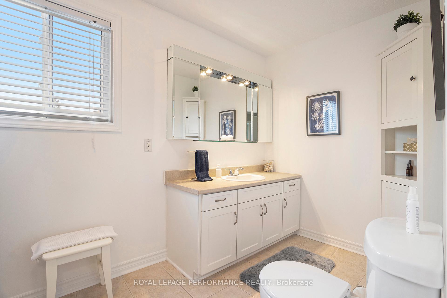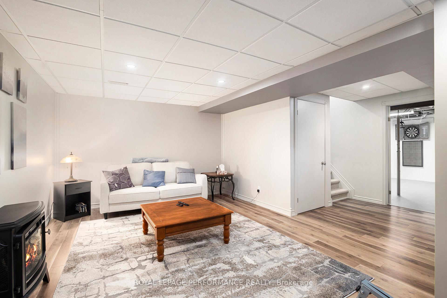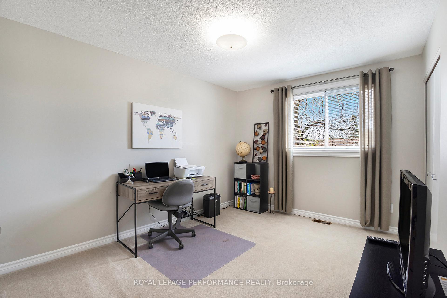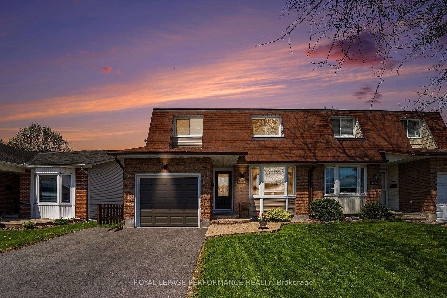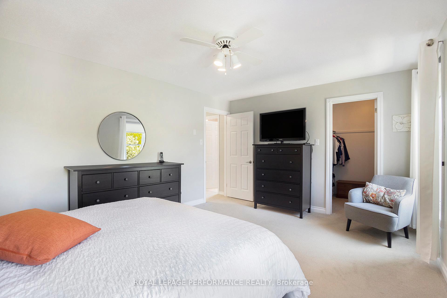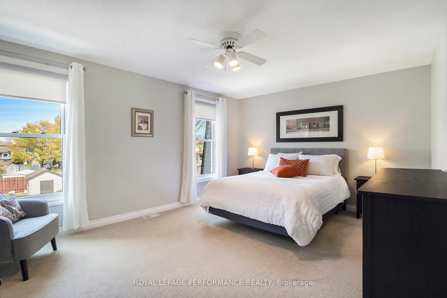$624,900
Available - For Sale
Listing ID: X12145600
1110 Burgundy Lane , Orleans - Convent Glen and Area, K1C 2M8, Ottawa
| Beautiful renovated and updated semi-detached home on a nice quiet street in Orleans. Nice bright layout with an open concept kitchen with updated cabinets and granite countertops, gas stove & tile flooring. Good size living & dining room on renovated laminate flooring and a 2 piece washroom completes the main floor. The upper level has a large primary bedroom with a walk-in closet, 2 good size secondary bedrooms and a renovated bathroom. The lower level has a spacious family room, laundry room and a large workshop area. Fall in love with the deep fenced-in back yard with a deck, patio, gazebo and shed. Many nice renovations and updates: Kitchen, bathrooms, flooring, windows, gazebo & shed 2019, Hot water tank 2024, gas furnace 2022, A/C, central vacuum 2020, driveway & insulated vinyl siding 2024 & more... Located at the beginning of Orleans near transit, parks, schools, restaurants, shopping & so much more. Easy quick access to Highway 17. A great place to call home! |
| Price | $624,900 |
| Taxes: | $3696.00 |
| Occupancy: | Owner |
| Address: | 1110 Burgundy Lane , Orleans - Convent Glen and Area, K1C 2M8, Ottawa |
| Directions/Cross Streets: | Jeanne D'Arc Blvd and Vineyard Dr. |
| Rooms: | 7 |
| Bedrooms: | 3 |
| Bedrooms +: | 0 |
| Family Room: | F |
| Basement: | Full, Finished |
| Level/Floor | Room | Length(ft) | Width(ft) | Descriptions | |
| Room 1 | Main | Living Ro | 14.66 | 10.5 | |
| Room 2 | Main | Dining Ro | 12.6 | 12.14 | |
| Room 3 | Main | Kitchen | 12 | 9.58 | |
| Room 4 | Main | Powder Ro | 6.56 | 2.62 | |
| Room 5 | Second | Bedroom 2 | 16.01 | 12 | |
| Room 6 | Second | Bedroom 3 | 12.79 | 10 | |
| Room 7 | Second | Bathroom | 12.79 | 9.84 | |
| Room 8 | Basement | Family Ro | 21.65 | 11.48 | |
| Room 9 | Basement | Laundry | 7.54 | 5.97 | |
| Room 10 | Basement | Workshop | 14.56 | 13.45 |
| Washroom Type | No. of Pieces | Level |
| Washroom Type 1 | 2 | Main |
| Washroom Type 2 | 4 | Second |
| Washroom Type 3 | 0 | |
| Washroom Type 4 | 0 | |
| Washroom Type 5 | 0 |
| Total Area: | 0.00 |
| Property Type: | Semi-Detached |
| Style: | 2-Storey |
| Exterior: | Brick, Vinyl Siding |
| Garage Type: | Attached |
| (Parking/)Drive: | Inside Ent |
| Drive Parking Spaces: | 2 |
| Park #1 | |
| Parking Type: | Inside Ent |
| Park #2 | |
| Parking Type: | Inside Ent |
| Park #3 | |
| Parking Type: | Private Do |
| Pool: | None |
| Other Structures: | Fence - Full, |
| Approximatly Square Footage: | 1500-2000 |
| Property Features: | Fenced Yard, Park |
| CAC Included: | N |
| Water Included: | N |
| Cabel TV Included: | N |
| Common Elements Included: | N |
| Heat Included: | N |
| Parking Included: | N |
| Condo Tax Included: | N |
| Building Insurance Included: | N |
| Fireplace/Stove: | N |
| Heat Type: | Forced Air |
| Central Air Conditioning: | Central Air |
| Central Vac: | Y |
| Laundry Level: | Syste |
| Ensuite Laundry: | F |
| Sewers: | Sewer |
$
%
Years
This calculator is for demonstration purposes only. Always consult a professional
financial advisor before making personal financial decisions.
| Although the information displayed is believed to be accurate, no warranties or representations are made of any kind. |
| ROYAL LEPAGE PERFORMANCE REALTY |
|
|

Vishal Sharma
Broker
Dir:
416-627-6612
Bus:
905-673-8500
| Virtual Tour | Book Showing | Email a Friend |
Jump To:
At a Glance:
| Type: | Freehold - Semi-Detached |
| Area: | Ottawa |
| Municipality: | Orleans - Convent Glen and Area |
| Neighbourhood: | 2001 - Convent Glen |
| Style: | 2-Storey |
| Tax: | $3,696 |
| Beds: | 3 |
| Baths: | 2 |
| Fireplace: | N |
| Pool: | None |
Locatin Map:
Payment Calculator:

