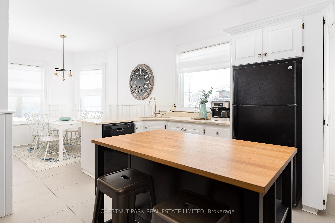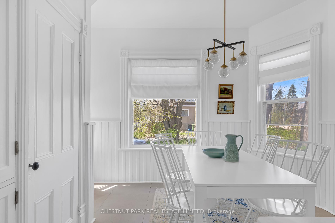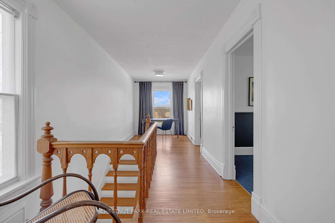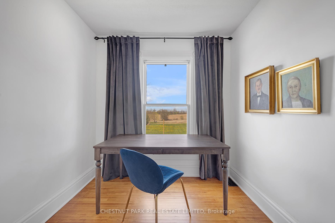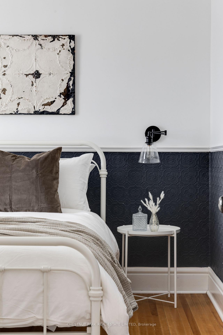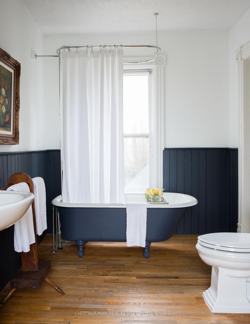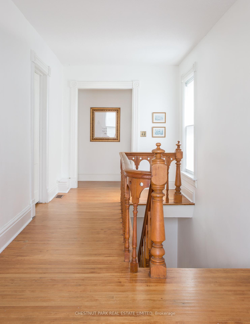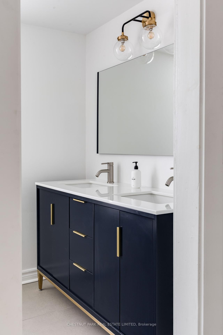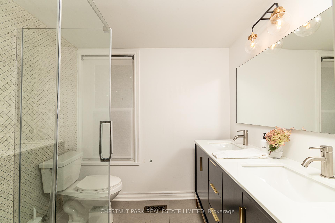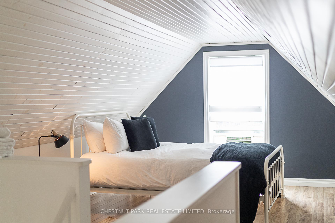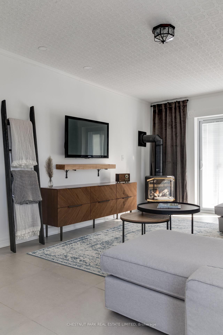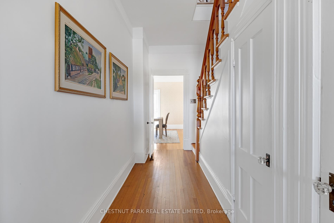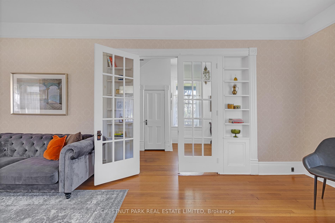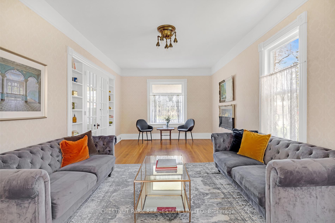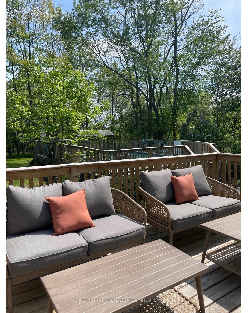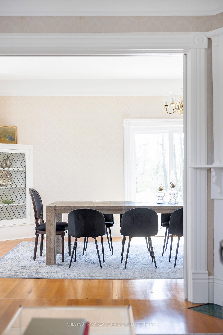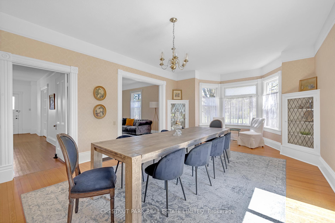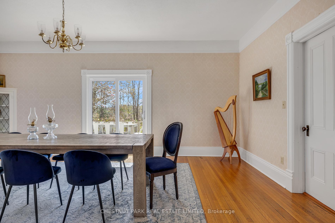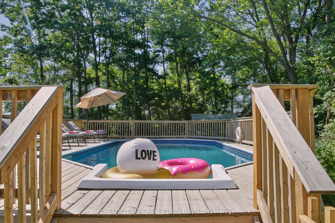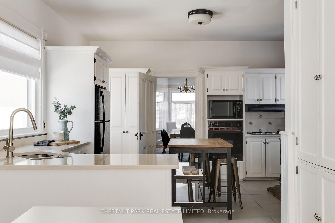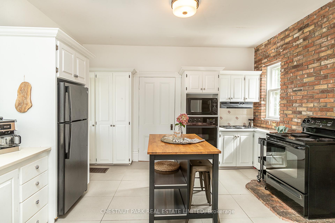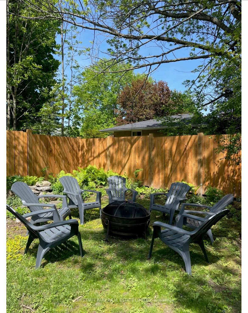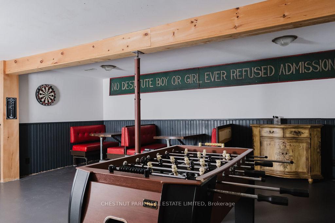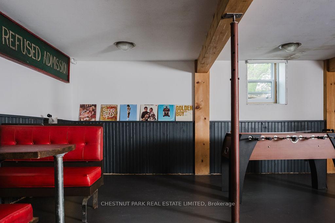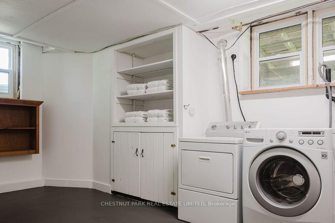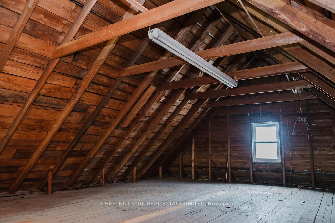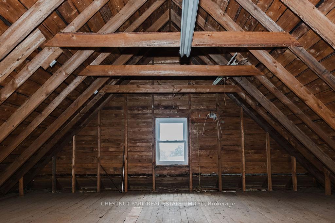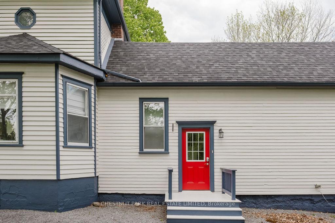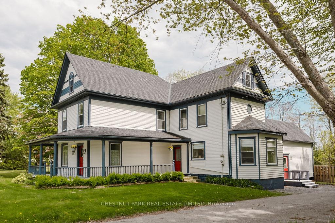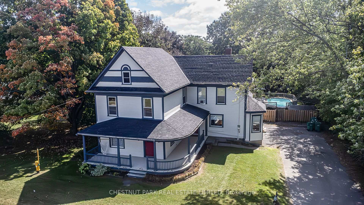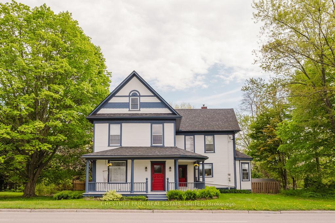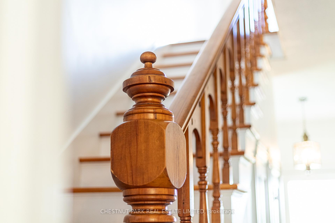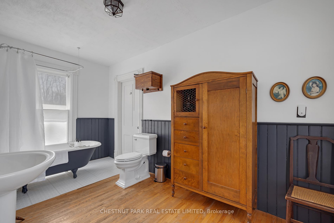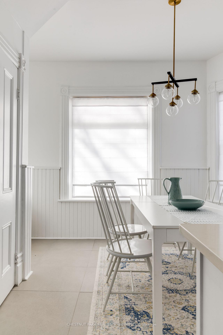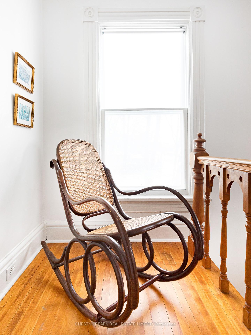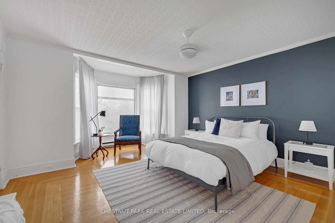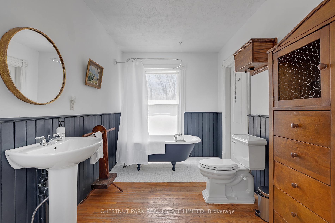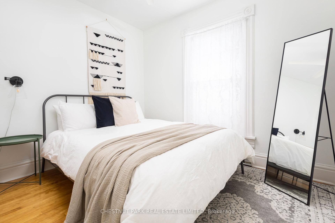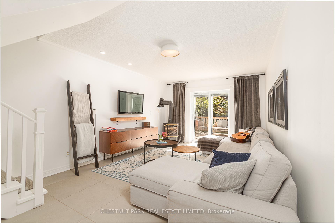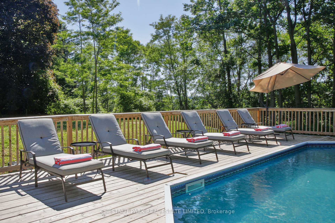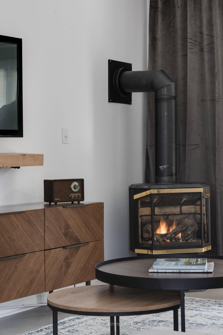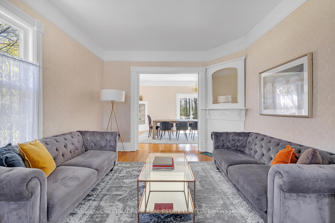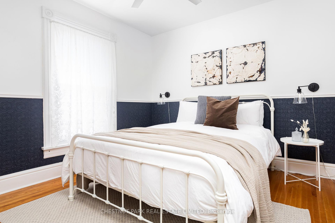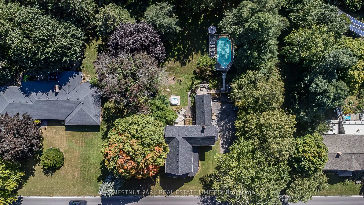$1,099,900
Available - For Sale
Listing ID: X12145602
13435 Loyalist Park , Prince Edward County, K0K 2T0, Prince Edward Co
| Step into the storybook setting of this over-100 year-old gem in the heart of Prince Edward County - a captivating blend of history, elegance, and proven investment value. With more than $82,000 in booked revenue and counting through year's end, this rare 5-bedroom whole-home licensed STA offers not just a property, but a lifestyle and income stream all in one. From the moment you arrive, you're greeted by the preserved beauty of original exterior details and a grand front staircase that whispers of the home's storied past. Inside, rich character flows through crown mouldings, tall baseboards, and expansive light-filled rooms. The formal dining room-an entertainer's dream-opens seamlessly onto a private deck, perfect for al fresco dinners overlooking the lush backyard and stepping down to a bubbling hot tub under the stars. Beyond the dining space is a formal sitting room and an inviting loft-style living room with a sunken TV area, creating multiple zones for relaxation or hosting. Upstairs, five spacious bedrooms offer ample room for family or guests, each echoing the charm of a bygone era. Outside, the on-ground pool framed by a built-up deck is ideal for long summer days and guest appeal, while a walk-up attic offers endless potential-studio, office, or even more guest space. At over 3,000 square feet, this home is more than a re-treat it's a destination. Whether you're searching for an investment property, a secondary residence, or a place to call home in one of Ontario's most beloved vacation regions, this County treasure delivers on all fronts, |
| Price | $1,099,900 |
| Taxes: | $3886.37 |
| Occupancy: | Vacant |
| Address: | 13435 Loyalist Park , Prince Edward County, K0K 2T0, Prince Edward Co |
| Directions/Cross Streets: | Picton Main Street and Loyalist Parkway |
| Rooms: | 2 |
| Bedrooms: | 5 |
| Bedrooms +: | 0 |
| Family Room: | T |
| Basement: | Partially Fi |
| Level/Floor | Room | Length(ft) | Width(ft) | Descriptions | |
| Room 1 | Main | Foyer | 8.1 | 7.77 | Hardwood Floor |
| Room 2 | Main | Kitchen | 13.91 | 5.18 | Tile Floor, Eat-in Kitchen, Window |
| Room 3 | Main | Breakfast | 13.91 | 8.69 | Combined w/Kitchen, Tile Floor, Window |
| Room 4 | Main | Dining Ro | 13.09 | 24.5 | Hardwood Floor, W/O To Deck, French Doors |
| Room 5 | Main | Living Ro | 23.58 | 11.91 | Hardwood Floor, French Doors |
| Room 6 | Main | Bathroom | 7.08 | 6.1 | 3 Pc Bath |
| Room 7 | Second | Primary B | 13.12 | 16.6 | Walk-In Closet(s), Hardwood Floor |
| Room 8 | Second | Bedroom 2 | 10.69 | 11.91 | Hardwood Floor, Closet |
| Room 9 | Second | Bedroom 3 | 7.12 | 11.91 | Closet |
| Room 10 | Second | Bedroom 4 | 10 | 9.81 | Hardwood Floor, Closet |
| Room 11 | Second | Bathroom | 13.09 | 7.31 | 4 Pc Bath |
| Room 12 | Second | Bedroom 5 | 28.08 | 12 | Laminate, Vaulted Ceiling(s) |
| Washroom Type | No. of Pieces | Level |
| Washroom Type 1 | 4 | Main |
| Washroom Type 2 | 4 | Second |
| Washroom Type 3 | 0 | |
| Washroom Type 4 | 0 | |
| Washroom Type 5 | 0 |
| Total Area: | 0.00 |
| Property Type: | Detached |
| Style: | 2-Storey |
| Exterior: | Wood |
| Garage Type: | None |
| (Parking/)Drive: | Private Do |
| Drive Parking Spaces: | 6 |
| Park #1 | |
| Parking Type: | Private Do |
| Park #2 | |
| Parking Type: | Private Do |
| Pool: | On Groun |
| Approximatly Square Footage: | 3000-3500 |
| Property Features: | Beach, Golf |
| CAC Included: | N |
| Water Included: | N |
| Cabel TV Included: | N |
| Common Elements Included: | N |
| Heat Included: | N |
| Parking Included: | N |
| Condo Tax Included: | N |
| Building Insurance Included: | N |
| Fireplace/Stove: | Y |
| Heat Type: | Forced Air |
| Central Air Conditioning: | Window Unit |
| Central Vac: | N |
| Laundry Level: | Syste |
| Ensuite Laundry: | F |
| Sewers: | Septic |
| Utilities-Cable: | A |
| Utilities-Hydro: | Y |
$
%
Years
This calculator is for demonstration purposes only. Always consult a professional
financial advisor before making personal financial decisions.
| Although the information displayed is believed to be accurate, no warranties or representations are made of any kind. |
| CHESTNUT PARK REAL ESTATE LIMITED |
|
|

Vishal Sharma
Broker
Dir:
416-627-6612
Bus:
905-673-8500
| Book Showing | Email a Friend |
Jump To:
At a Glance:
| Type: | Freehold - Detached |
| Area: | Prince Edward County |
| Municipality: | Prince Edward County |
| Neighbourhood: | Picton |
| Style: | 2-Storey |
| Tax: | $3,886.37 |
| Beds: | 5 |
| Baths: | 2 |
| Fireplace: | Y |
| Pool: | On Groun |
Locatin Map:
Payment Calculator:

