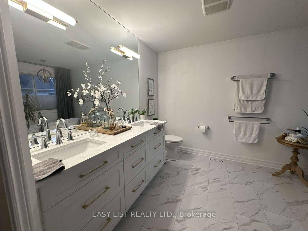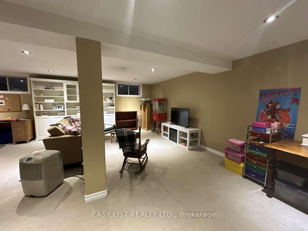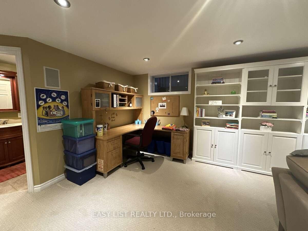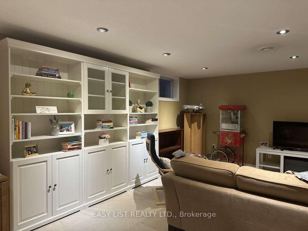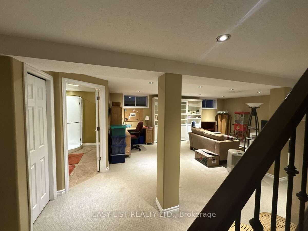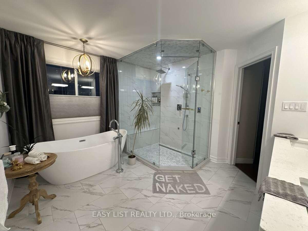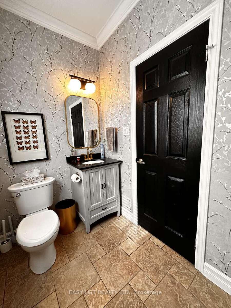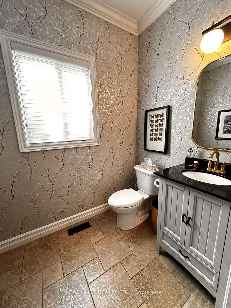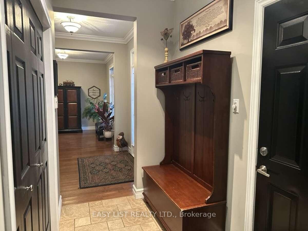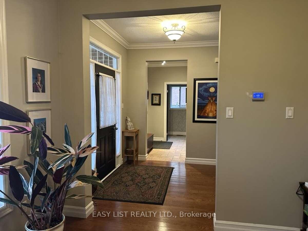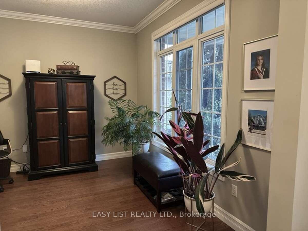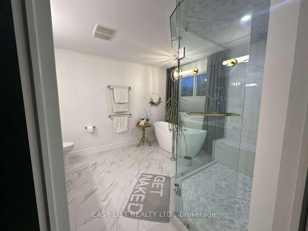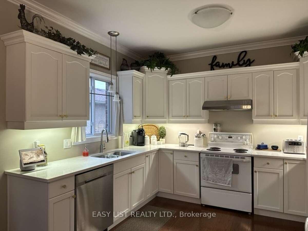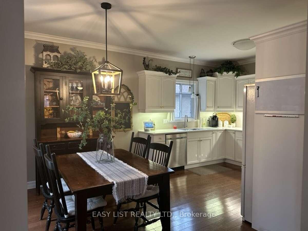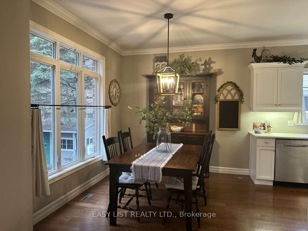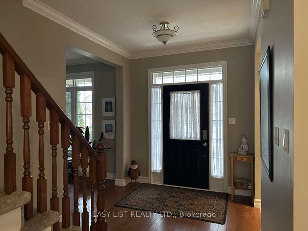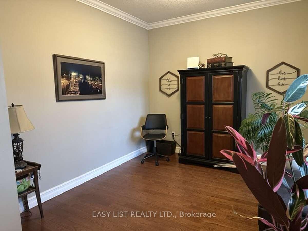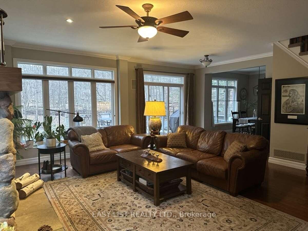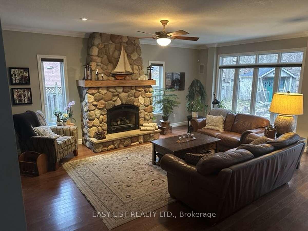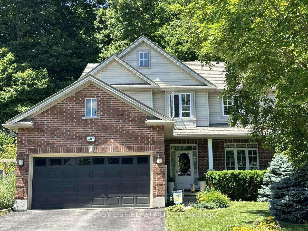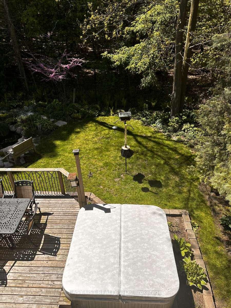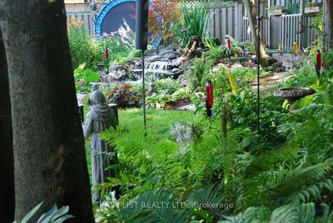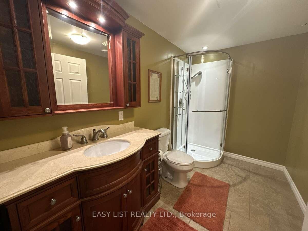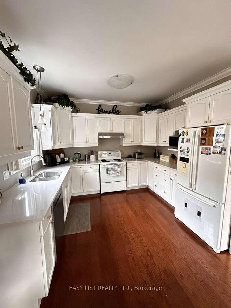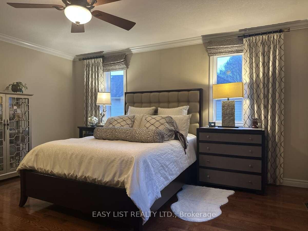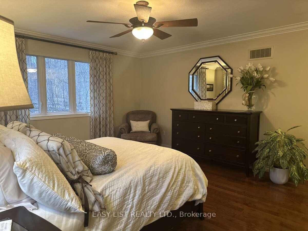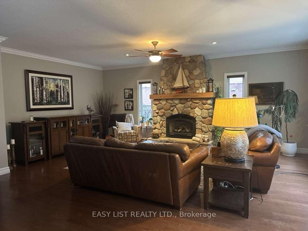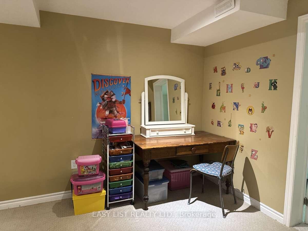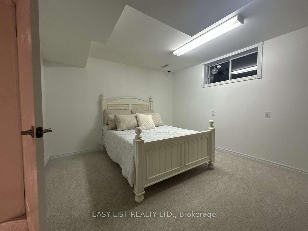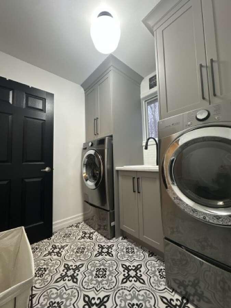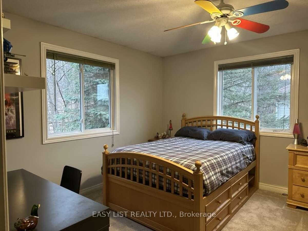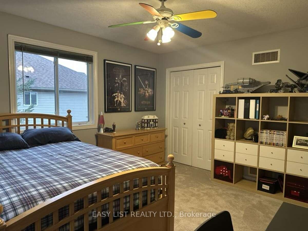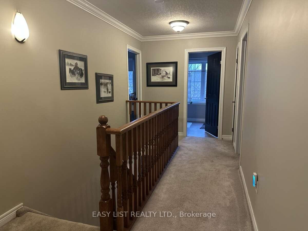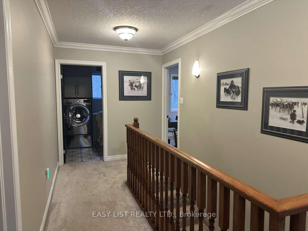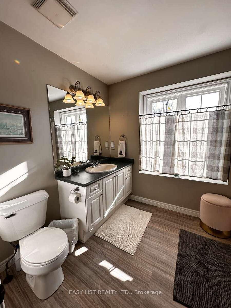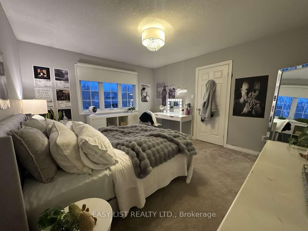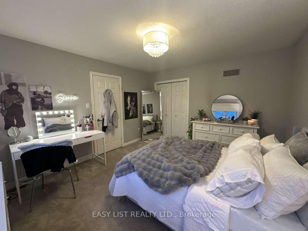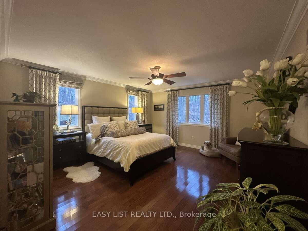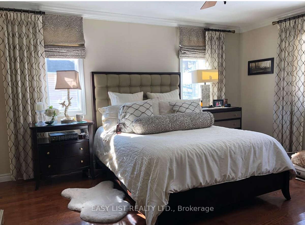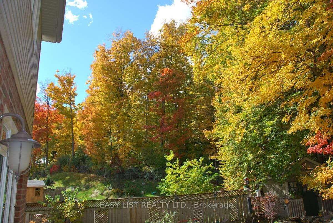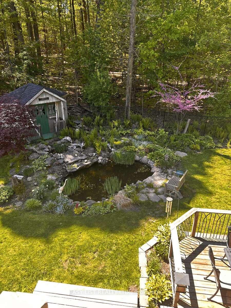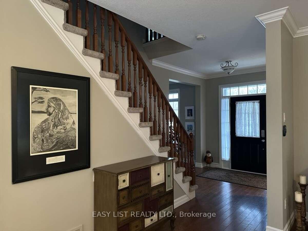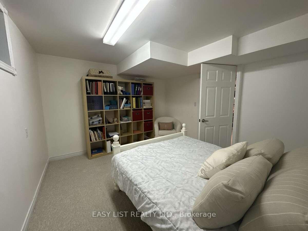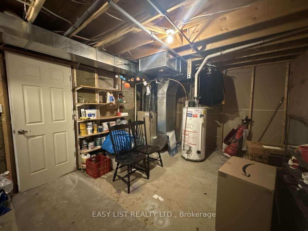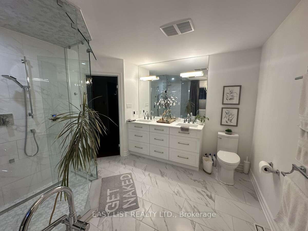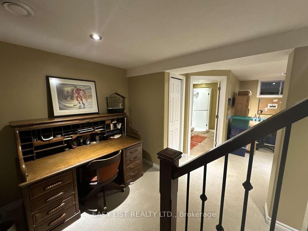$999,999
Available - For Sale
Listing ID: X12179538
327 Richmeadow Road , London North, N6H 5T2, Middlesex
| For more info on this property, please click the Brochure button. Roomy 2200 square foot custom built home nestled on a gorgeous 60 foot pie shaped lot with 75 feet backing onto Clara Brenton Woods. The main floor features 9 foot ceilings and crown moulding. A custom-built fieldstone gas fireplace is the focal point of the spacious living room with large windows that allow you to enjoy the natural beauty of a private backyard and woods beyond. The eat-in kitchen has been newly updated. A front office completes the main floor. Patio doors lead to a spacious deck with hot tub with a fully fenced yard with your own gate access to the trails of Clara Brenton Woods. The private yard features abundant gardens, small playhouse, garden shed and a pond. The second floor features a laundry room with custom cabinetry and cast iron laundry sink. 2 oversized bedrooms feature new carpeting and custom closets. The principal suite features hardwood flooring, a walk-in closet and a spa-like ensuite with heated floors, steam shower and stand-alone soaker tub. The fully finished lower level features a large recreation room, additional bedroom and 3 piece bathroom. Other updates include a steel roof with 50 year warranty, new eavestroughs and downspouting, fully insulated and heated garage, and custom closet in the front hall. Don't miss out on this family home in a sought after neighbourhood with all the amenities you are looking for, including excellent schools and shopping close by! |
| Price | $999,999 |
| Taxes: | $6063.11 |
| Assessment Year: | 2024 |
| Occupancy: | Owner |
| Address: | 327 Richmeadow Road , London North, N6H 5T2, Middlesex |
| Directions/Cross Streets: | Guildwood Blvd & Richmeadow Rd |
| Rooms: | 7 |
| Rooms +: | 3 |
| Bedrooms: | 3 |
| Bedrooms +: | 1 |
| Family Room: | T |
| Basement: | Finished, Full |
| Level/Floor | Room | Length(ft) | Width(ft) | Descriptions | |
| Room 1 | Main | Bathroom | 7.35 | 4.99 | |
| Room 2 | Main | Family Ro | 21.58 | 21.58 | |
| Room 3 | Main | Mud Room | 8.82 | 4.99 | |
| Room 4 | Main | Office | 11.51 | 9.84 | |
| Room 5 | Main | Foyer | 8 | 7.84 | |
| Room 6 | Main | Kitchen | 10 | 11.51 | |
| Room 7 | Main | Dining Ro | 9.32 | 11.51 | |
| Room 8 | Second | Bedroom | 11.91 | 13.42 | |
| Room 9 | Second | Bedroom | 11.91 | 13.42 | |
| Room 10 | Second | Primary B | 15.42 | 14.24 | |
| Room 11 | Second | Laundry | 6.76 | 7.41 | |
| Room 12 | Second | Bathroom | 10.5 | 21.91 |
| Washroom Type | No. of Pieces | Level |
| Washroom Type 1 | 2 | Main |
| Washroom Type 2 | 3 | Basement |
| Washroom Type 3 | 5 | Second |
| Washroom Type 4 | 4 | Second |
| Washroom Type 5 | 0 | |
| Washroom Type 6 | 2 | Main |
| Washroom Type 7 | 3 | Basement |
| Washroom Type 8 | 5 | Second |
| Washroom Type 9 | 4 | Second |
| Washroom Type 10 | 0 |
| Total Area: | 0.00 |
| Property Type: | Detached |
| Style: | 2-Storey |
| Exterior: | Brick, Vinyl Siding |
| Garage Type: | Attached |
| (Parking/)Drive: | Private Do |
| Drive Parking Spaces: | 2 |
| Park #1 | |
| Parking Type: | Private Do |
| Park #2 | |
| Parking Type: | Private Do |
| Pool: | None |
| Other Structures: | Garden Shed |
| Approximatly Square Footage: | 2000-2500 |
| Property Features: | Fenced Yard, Wooded/Treed |
| CAC Included: | N |
| Water Included: | N |
| Cabel TV Included: | N |
| Common Elements Included: | N |
| Heat Included: | N |
| Parking Included: | N |
| Condo Tax Included: | N |
| Building Insurance Included: | N |
| Fireplace/Stove: | Y |
| Heat Type: | Forced Air |
| Central Air Conditioning: | Central Air |
| Central Vac: | N |
| Laundry Level: | Syste |
| Ensuite Laundry: | F |
| Sewers: | Sewer |
| Utilities-Cable: | A |
| Utilities-Hydro: | Y |
$
%
Years
This calculator is for demonstration purposes only. Always consult a professional
financial advisor before making personal financial decisions.
| Although the information displayed is believed to be accurate, no warranties or representations are made of any kind. |
| EASY LIST REALTY LTD. |
|
|

Vishal Sharma
Broker
Dir:
416-627-6612
Bus:
905-673-8500
| Book Showing | Email a Friend |
Jump To:
At a Glance:
| Type: | Freehold - Detached |
| Area: | Middlesex |
| Municipality: | London North |
| Neighbourhood: | North M |
| Style: | 2-Storey |
| Tax: | $6,063.11 |
| Beds: | 3+1 |
| Baths: | 4 |
| Fireplace: | Y |
| Pool: | None |
Locatin Map:
Payment Calculator:

