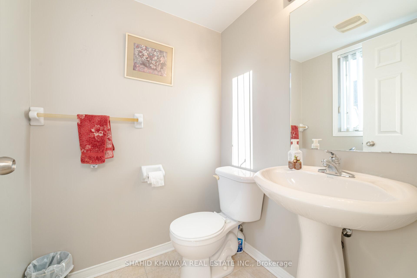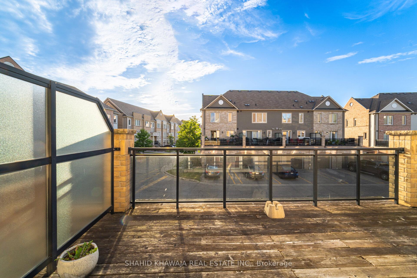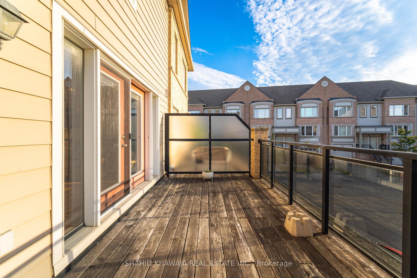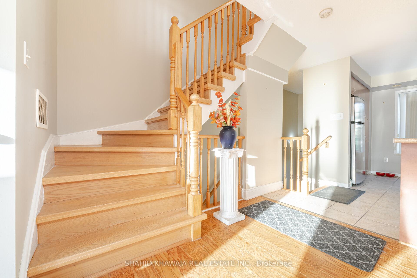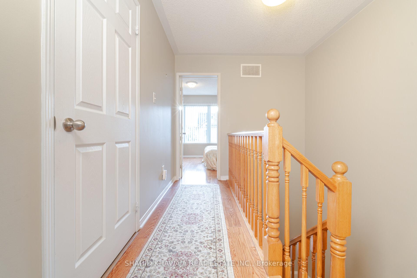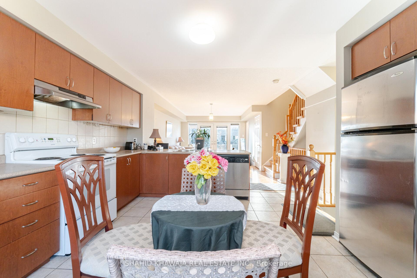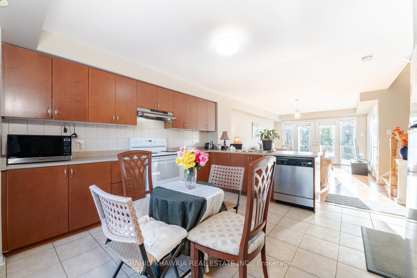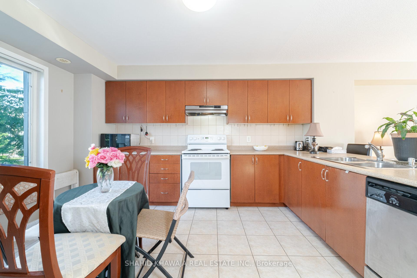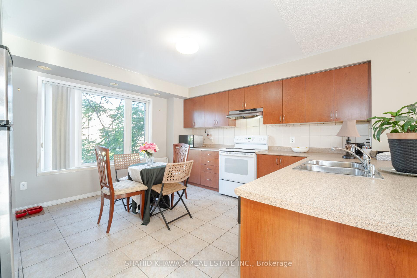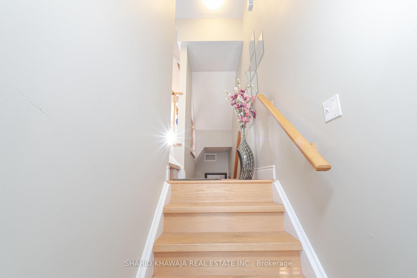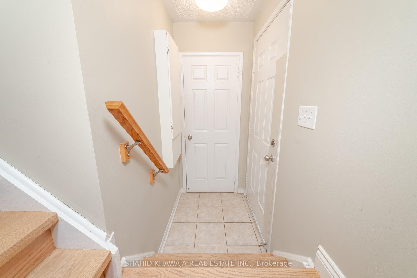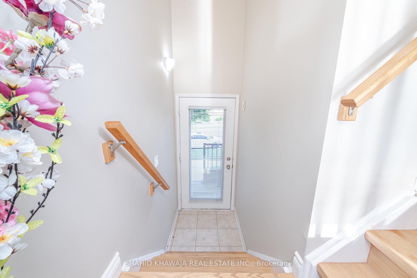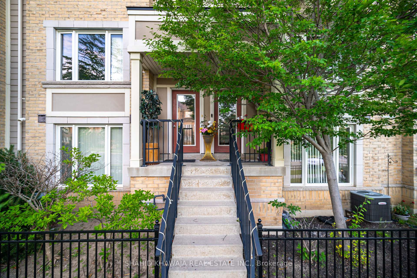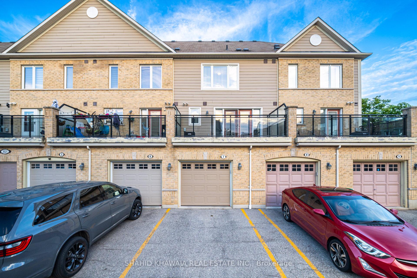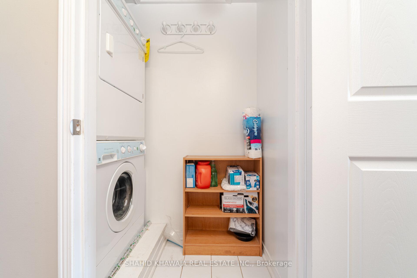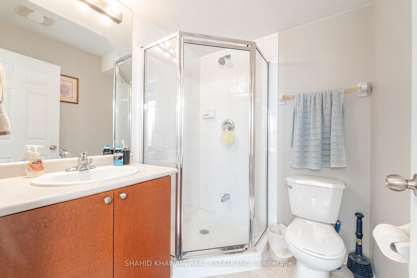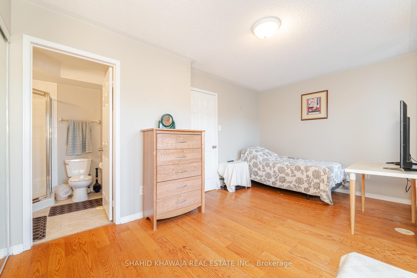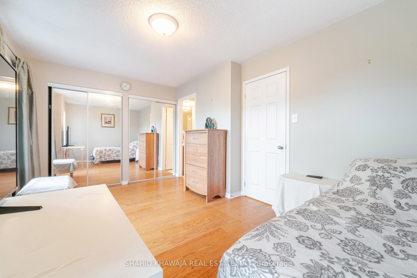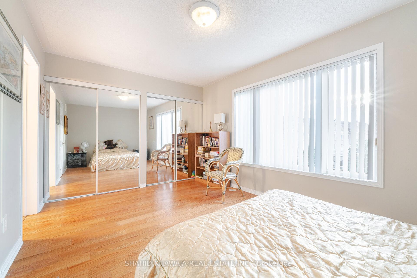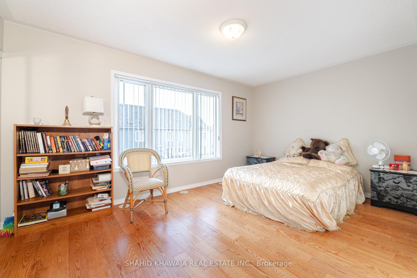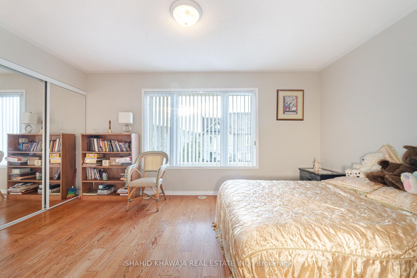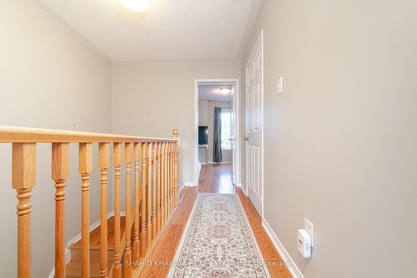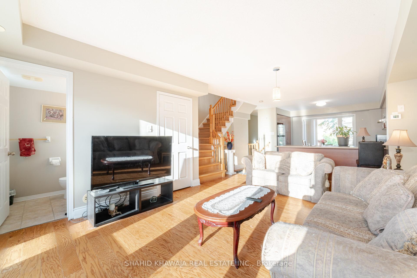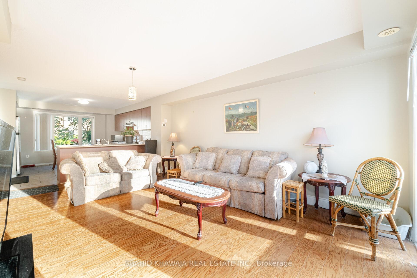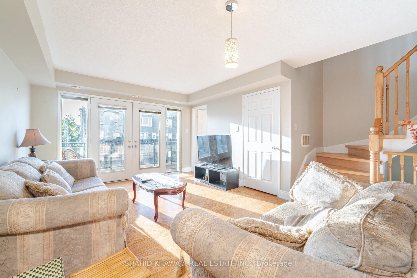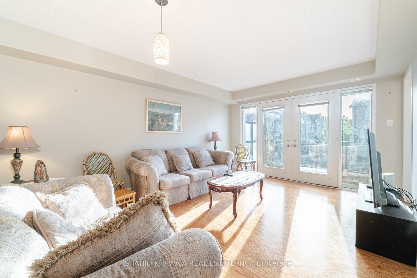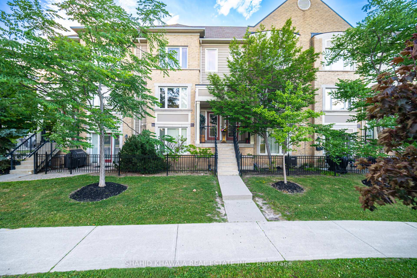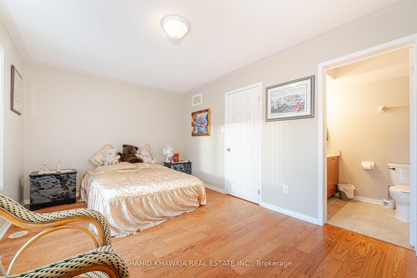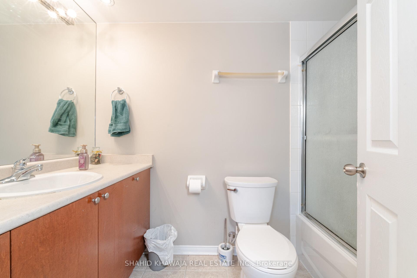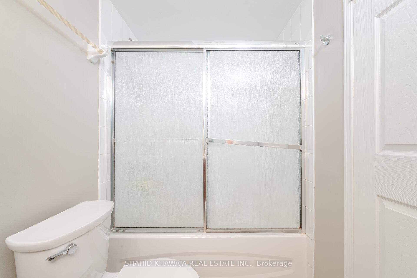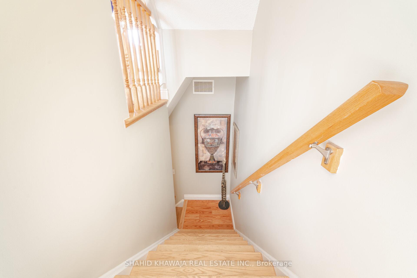$699,900
Available - For Sale
Listing ID: W12248188
3025 Destination Driv , Mississauga, L5M 0P3, Peel
| **View Virtual Tour** A Timeless Townhome Located In Central Erin Mills. Bright, Airy & Spacious With 2 Generously Sized Bedrooms Each With Their Own Ensuites, Large Windows, A Terrace, Hardwood Floor, *No Carpet Throughout* Living Room With Views And Walk-Out To Terrace For Basking In The Sun All Year Round. A Gourmet Chef's Kitchen With Plenty Of Cabinets For Storage, S/S Appliances, An Extended Island For Dining In & Prep, With An Additional Breakfast Area In The Kitchen. 2 Spacious Bedrooms Upstairs With Their Own Closet Space, And Private Ensuites. Primary Bedroom With Large Closet & 4 Piece Ensuite Complete With A Tub & A Shower. Laundry Room On The Second Floor For Added Convenience. Walking Distance From Erin Mills Town Centre, Hospital, Schools, Shopping, All Major Highways, Community Centre, Grocery Stores. Direct Access To The Unit From The Garage Plus Private Driveway For Your Convenience. A Great Opportunity For Investors & First Time Home Buyers. |
| Price | $699,900 |
| Taxes: | $3730.00 |
| Occupancy: | Owner |
| Address: | 3025 Destination Driv , Mississauga, L5M 0P3, Peel |
| Postal Code: | L5M 0P3 |
| Province/State: | Peel |
| Directions/Cross Streets: | Winston Churchill & Eglinton |
| Level/Floor | Room | Length(ft) | Width(ft) | Descriptions | |
| Room 1 | Main | Living Ro | 18.73 | 12.07 | Combined w/Dining, Hardwood Floor, W/O To Terrace |
| Room 2 | Main | Dining Ro | 18.73 | 12.07 | Combined w/Living, Hardwood Floor, Open Concept |
| Room 3 | Main | Kitchen | 13.15 | 10.99 | Open Concept, Ceramic Floor, Eat-in Kitchen |
| Room 4 | Second | Primary B | 15.32 | 10.3 | Hardwood Floor, 4 Pc Ensuite, Double Closet |
| Room 5 | Second | Bedroom 2 | 15.22 | 9.48 | Hardwood Floor, 3 Pc Ensuite, Double Closet |
| Washroom Type | No. of Pieces | Level |
| Washroom Type 1 | 4 | Second |
| Washroom Type 2 | 3 | Second |
| Washroom Type 3 | 2 | Main |
| Washroom Type 4 | 0 | |
| Washroom Type 5 | 0 | |
| Washroom Type 6 | 4 | Second |
| Washroom Type 7 | 3 | Second |
| Washroom Type 8 | 2 | Main |
| Washroom Type 9 | 0 | |
| Washroom Type 10 | 0 |
| Total Area: | 0.00 |
| Washrooms: | 3 |
| Heat Type: | Forced Air |
| Central Air Conditioning: | Central Air |
$
%
Years
This calculator is for demonstration purposes only. Always consult a professional
financial advisor before making personal financial decisions.
| Although the information displayed is believed to be accurate, no warranties or representations are made of any kind. |
| SHAHID KHAWAJA REAL ESTATE INC. |
|
|

Vishal Sharma
Broker
Dir:
416-627-6612
Bus:
905-673-8500
| Virtual Tour | Book Showing | Email a Friend |
Jump To:
At a Glance:
| Type: | Com - Condo Townhouse |
| Area: | Peel |
| Municipality: | Mississauga |
| Neighbourhood: | Churchill Meadows |
| Style: | Stacked Townhous |
| Tax: | $3,730 |
| Maintenance Fee: | $464.46 |
| Beds: | 2 |
| Baths: | 3 |
| Fireplace: | N |
Locatin Map:
Payment Calculator:

