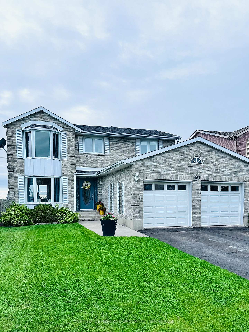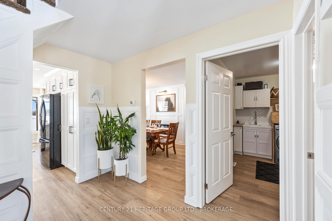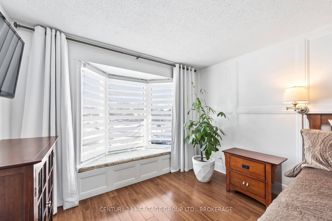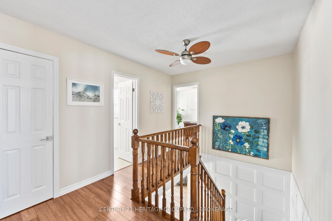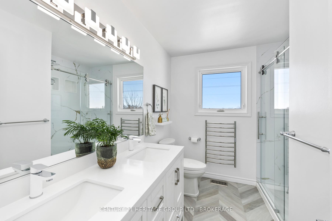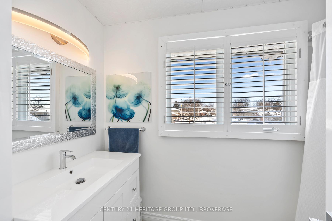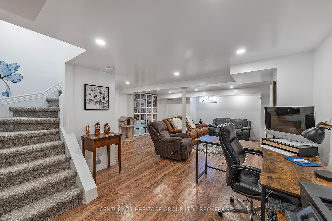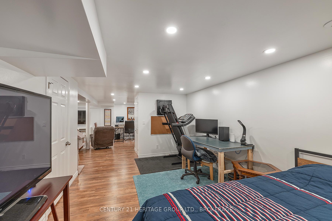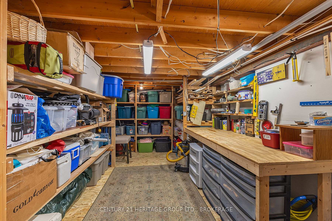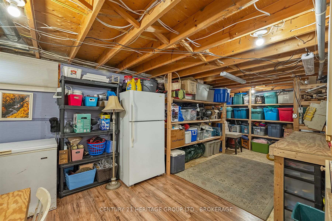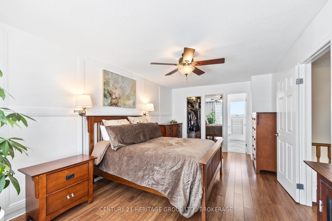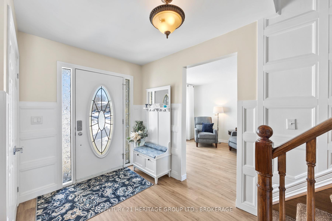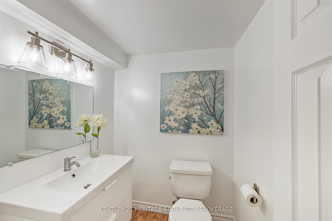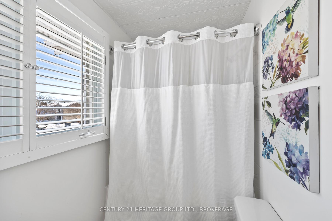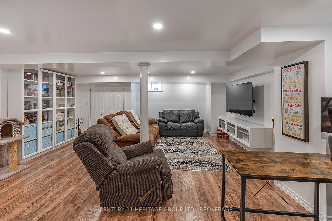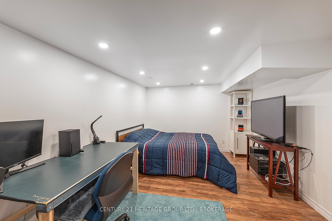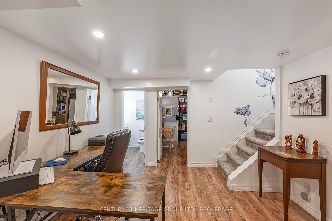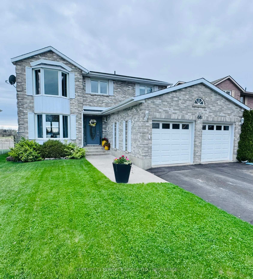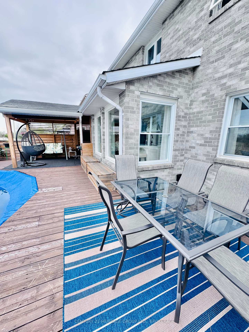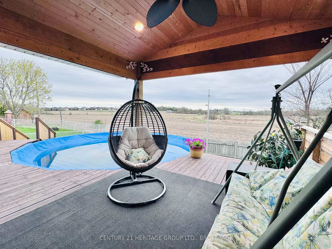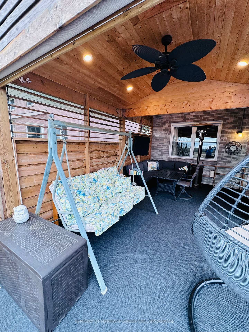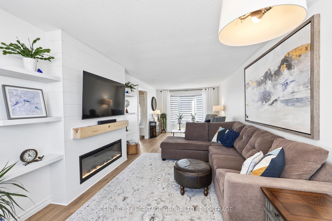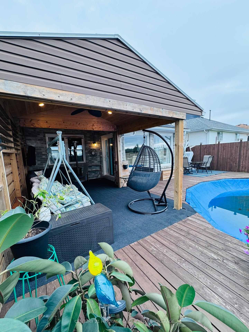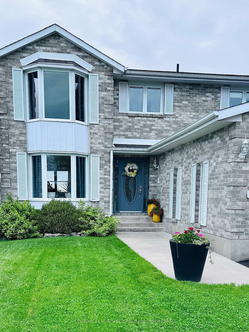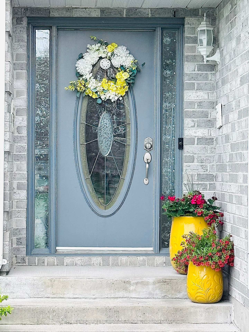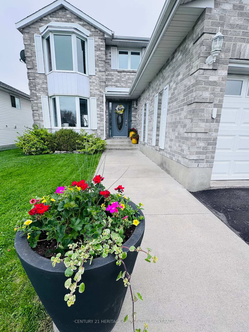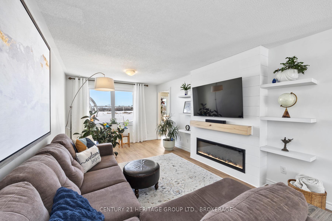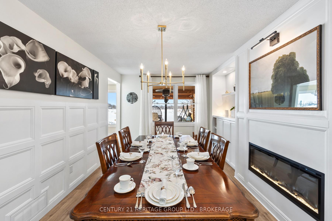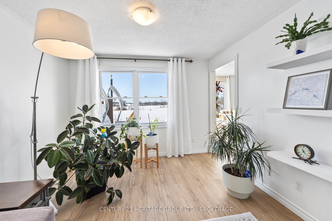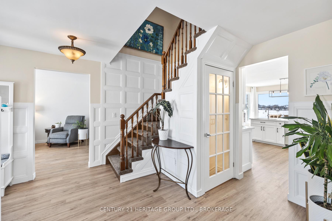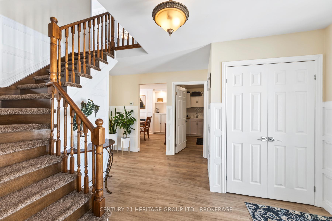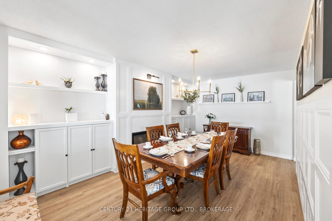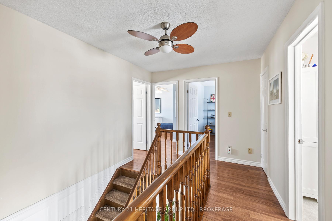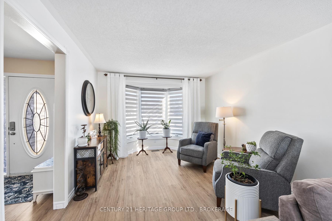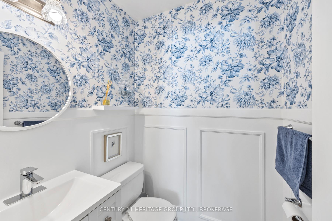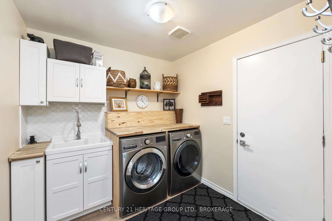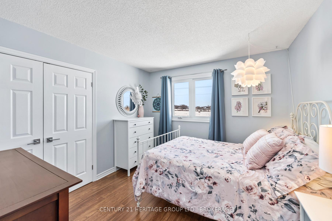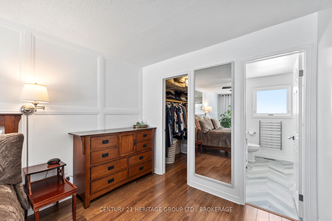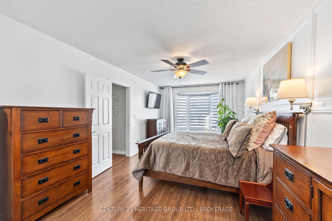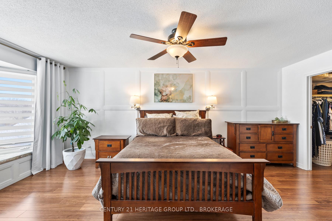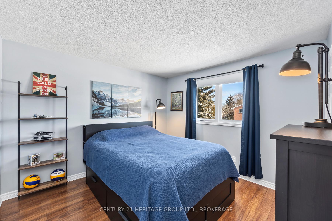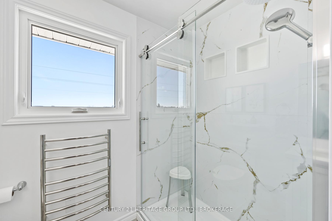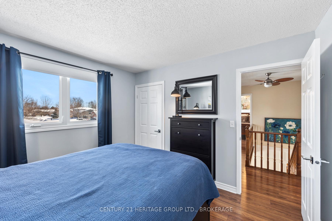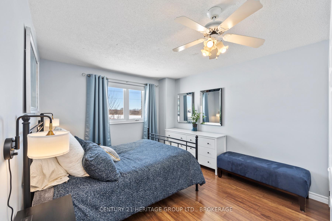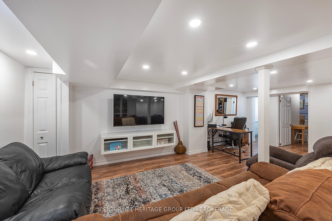$789,900
Available - For Sale
Listing ID: X12128509
66 Angus Driv , Greater Napanee, K7R 3W9, Lennox & Addingt
| Stunning 4 Bedroom Family Home in a Desirable Napanee Neighbourhood! Welcome to this beautifully updated 2-story home, offering 4 bedrooms and 4 bathrooms, nestled in one of Napanee's most sought-after communities. Thoughtfully renovated with modern finishes, this home is perfect for families looking for both style and functionality. Step inside to find a fully updated kitchen featuring sleek cabinetry, quartz countertops, and a beautiful island equipped with seating perfect for entertaining! The updated bathrooms provide a spa-like retreat, while new flooring flows seamlessly throughout the home. Cozy up in the living room and dining room with custom built-ins and a gorgeous fireplace, creating the perfect space to unwind. Outside, the backyard is an entertainer's dream! Enjoy summer days on the new deck and entertainment space, take a dip in the above-ground pool, and let kids or pets roam freely in the fully fenced yard. With plenty of space for a growing family, a finished basement with the option for another bedroom, and a prime location close to schools, parks, and amenities, this home is a must-see! Don't miss out on scheduling your private showing today! |
| Price | $789,900 |
| Taxes: | $4141.00 |
| Occupancy: | Owner |
| Address: | 66 Angus Driv , Greater Napanee, K7R 3W9, Lennox & Addingt |
| Directions/Cross Streets: | BRIDGE ST WEST TO ANGUS DRIVE |
| Rooms: | 12 |
| Rooms +: | 4 |
| Bedrooms: | 4 |
| Bedrooms +: | 0 |
| Family Room: | T |
| Basement: | Finished, Full |
| Level/Floor | Room | Length(ft) | Width(ft) | Descriptions | |
| Room 1 | Main | Bathroom | 5.02 | 4.46 | 2 Pc Bath |
| Room 2 | Main | Dining Ro | 10.99 | 17.94 | |
| Room 3 | Main | Foyer | 11.78 | 14.86 | |
| Room 4 | Main | Kitchen | 11.78 | 17.48 | |
| Room 5 | Main | Laundry | 10.92 | 8 | |
| Room 6 | Main | Living Ro | 10.99 | 30.27 | |
| Room 7 | Second | Bathroom | 9.61 | 5.02 | 4 Pc Bath |
| Room 8 | Second | Bathroom | 7.84 | 8.89 | 4 Pc Ensuite |
| Room 9 | Second | Bedroom | 10.99 | 14.56 | |
| Room 10 | Second | Bedroom 2 | 10.23 | 11.05 | |
| Room 11 | Second | Bedroom 3 | 10.96 | 11.38 | |
| Room 12 | Second | Primary B | 10.96 | 20.86 | |
| Room 13 | Basement | Bathroom | 5.77 | 5.18 | 2 Pc Bath |
| Room 14 | Basement | Recreatio | 22.4 | 31.42 | |
| Room 15 | Basement | Other | 11.25 | 27.81 |
| Washroom Type | No. of Pieces | Level |
| Washroom Type 1 | 2 | Main |
| Washroom Type 2 | 4 | Second |
| Washroom Type 3 | 2 | Basement |
| Washroom Type 4 | 0 | |
| Washroom Type 5 | 0 | |
| Washroom Type 6 | 2 | Main |
| Washroom Type 7 | 4 | Second |
| Washroom Type 8 | 2 | Basement |
| Washroom Type 9 | 0 | |
| Washroom Type 10 | 0 |
| Total Area: | 0.00 |
| Approximatly Age: | 31-50 |
| Property Type: | Detached |
| Style: | 2-Storey |
| Exterior: | Brick |
| Garage Type: | Attached |
| (Parking/)Drive: | Private Do |
| Drive Parking Spaces: | 4 |
| Park #1 | |
| Parking Type: | Private Do |
| Park #2 | |
| Parking Type: | Private Do |
| Pool: | Above Gr |
| Approximatly Age: | 31-50 |
| Approximatly Square Footage: | 2000-2500 |
| Property Features: | Fenced Yard, Golf |
| CAC Included: | N |
| Water Included: | N |
| Cabel TV Included: | N |
| Common Elements Included: | N |
| Heat Included: | N |
| Parking Included: | N |
| Condo Tax Included: | N |
| Building Insurance Included: | N |
| Fireplace/Stove: | Y |
| Heat Type: | Forced Air |
| Central Air Conditioning: | Central Air |
| Central Vac: | N |
| Laundry Level: | Syste |
| Ensuite Laundry: | F |
| Sewers: | Sewer |
| Utilities-Cable: | A |
| Utilities-Hydro: | Y |
$
%
Years
This calculator is for demonstration purposes only. Always consult a professional
financial advisor before making personal financial decisions.
| Although the information displayed is believed to be accurate, no warranties or representations are made of any kind. |
| CENTURY 21 HERITAGE GROUP LTD., BROKERAGE |
|
|

Vishal Sharma
Broker
Dir:
416-627-6612
Bus:
905-673-8500
| Book Showing | Email a Friend |
Jump To:
At a Glance:
| Type: | Freehold - Detached |
| Area: | Lennox & Addington |
| Municipality: | Greater Napanee |
| Neighbourhood: | Greater Napanee |
| Style: | 2-Storey |
| Approximate Age: | 31-50 |
| Tax: | $4,141 |
| Beds: | 4 |
| Baths: | 4 |
| Fireplace: | Y |
| Pool: | Above Gr |
Locatin Map:
Payment Calculator:

