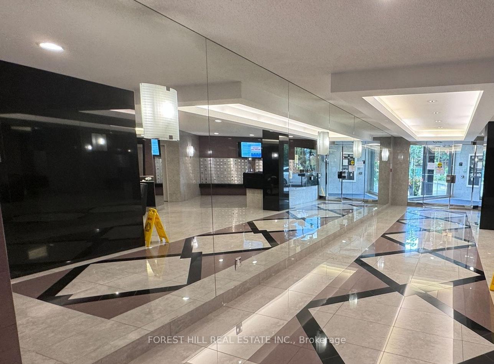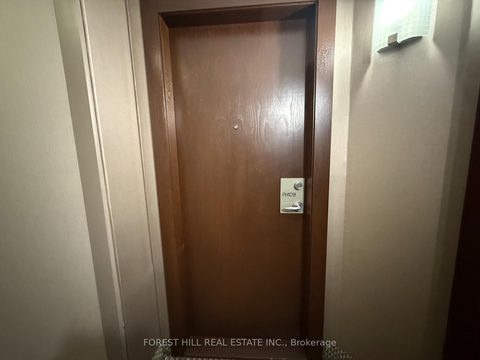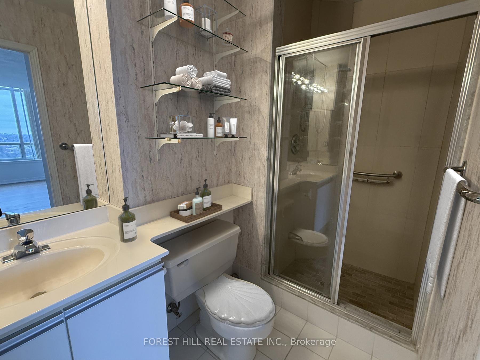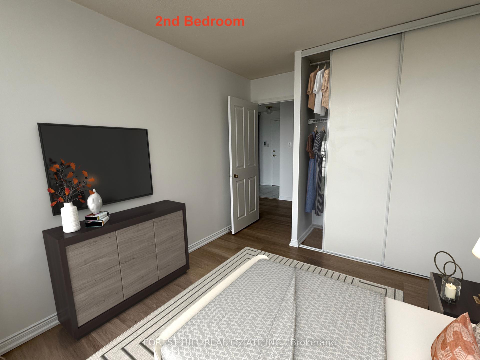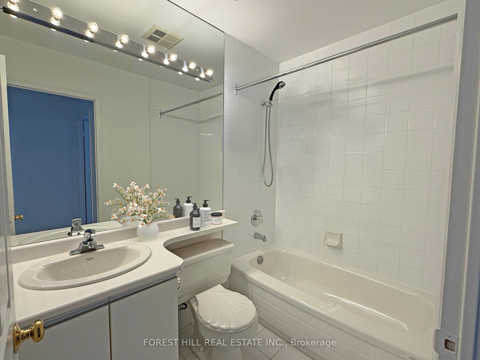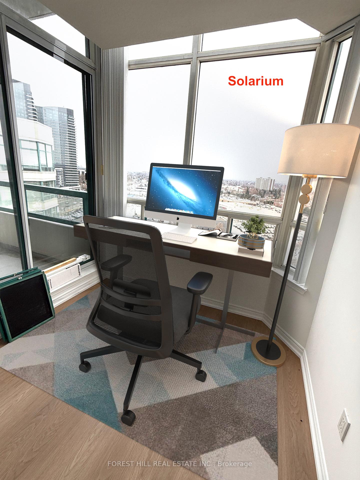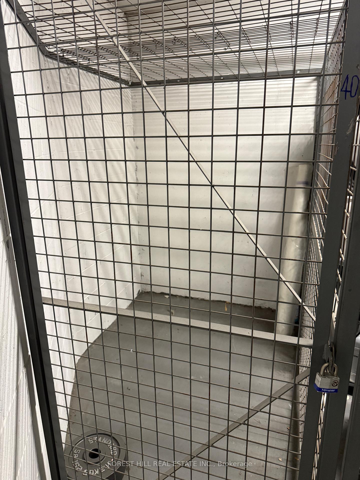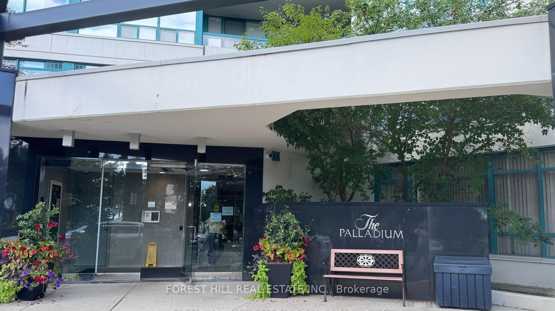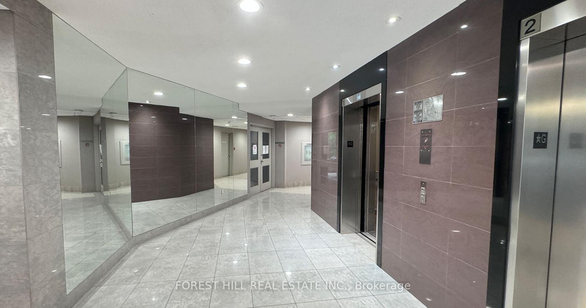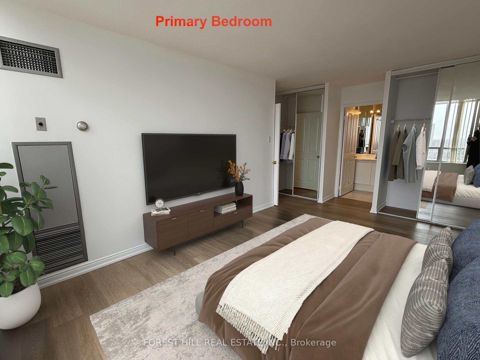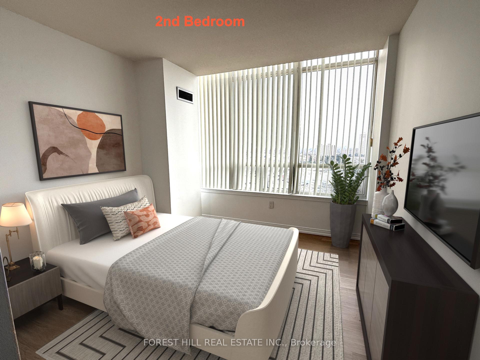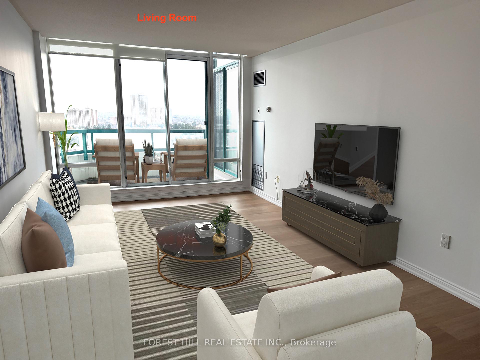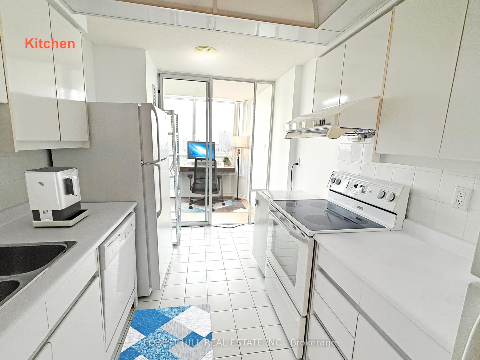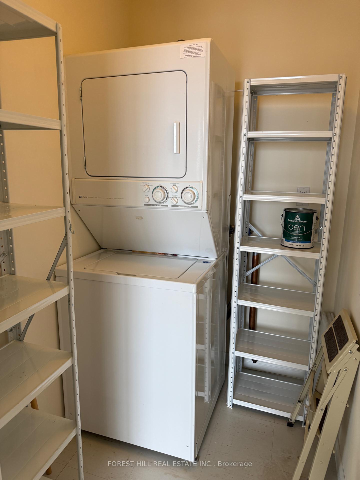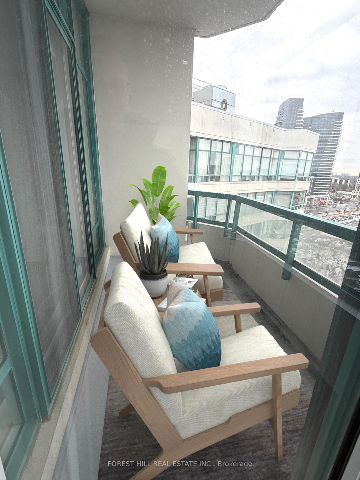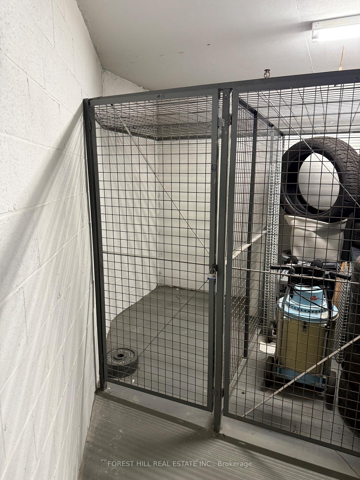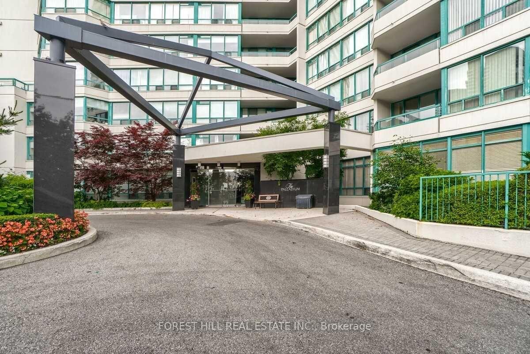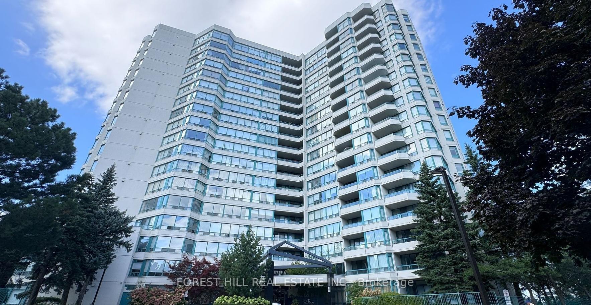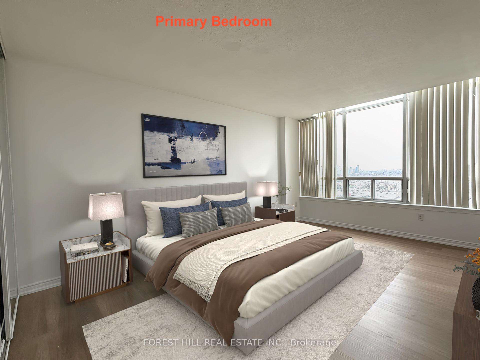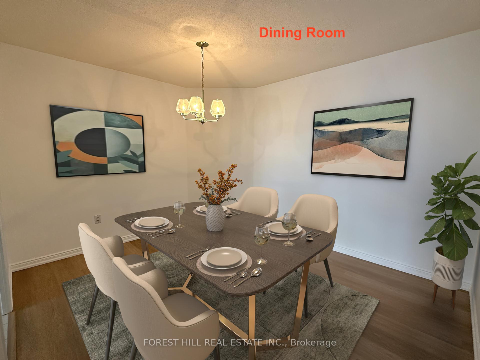$649,000
Available - For Sale
Listing ID: N12196261
7250 Yonge Stre , Vaughan, L4J 7X1, York
| Penthouse Prestige With Unobstructed Views. This 2 Bed/2 Bath Suite Is One Of Only Few In The Building With Both Solarium AND Open Balcony. Near Yonge & Clarke, This Spotless Suite Faces South West, Ensuring No Street Noise & Provides Amazing Unobstructed Views With Sunshine All Day Into The Sunset. Featuring Newly Painted Walls And High-Quality Vinyl Flooring. Enjoy Summer Sunsets From The Open Balcony or Solarium. In Addition To the 2 Bedrooms, 2 Bathrooms There Is Also Parking For 2, Plus 1 Locker. The Balcony Features Two Walk-Outs (Family Room & Solarium). Amazing Amenities Include 24/7 Concierge, Outdoor Pool, Sauna, Gym, Tennis Courts, Party Room, Billiards Room, Visitor Parking and On-Site Property Manager. Maintenance Fee Includes ALL Utilities AND Cable TV & High-Speed Internet. *Property is now vacant - photos represent furnished and staged! |
| Price | $649,000 |
| Taxes: | $2548.28 |
| Occupancy: | Vacant |
| Address: | 7250 Yonge Stre , Vaughan, L4J 7X1, York |
| Postal Code: | L4J 7X1 |
| Province/State: | York |
| Directions/Cross Streets: | Yonge St & Clark Ave. |
| Level/Floor | Room | Length(ft) | Width(ft) | Descriptions | |
| Room 1 | Main | Living Ro | 11.18 | 13.78 | Vinyl Floor, W/O To Balcony |
| Room 2 | Main | Dining Ro | 12.5 | 10.69 | Vinyl Floor, Overlooks Living, Separate Room |
| Room 3 | Main | Kitchen | 14.6 | 8.2 | Ceramic Floor, W/O To Sunroom, Ceramic Backsplash |
| Room 4 | Main | Primary B | 19.68 | 11.28 | Vinyl Floor, 3 Pc Bath, Large Window |
| Room 5 | Main | Bedroom 2 | 13.48 | 9.09 | Vinyl Floor, Mirrored Closet, Window |
| Room 6 | Main | Solarium | 8.69 | 6.07 | Vinyl Floor, W/O To Balcony |
| Washroom Type | No. of Pieces | Level |
| Washroom Type 1 | 4 | Main |
| Washroom Type 2 | 3 | Main |
| Washroom Type 3 | 0 | |
| Washroom Type 4 | 0 | |
| Washroom Type 5 | 0 | |
| Washroom Type 6 | 4 | Main |
| Washroom Type 7 | 3 | Main |
| Washroom Type 8 | 0 | |
| Washroom Type 9 | 0 | |
| Washroom Type 10 | 0 |
| Total Area: | 0.00 |
| Approximatly Age: | 31-50 |
| Washrooms: | 2 |
| Heat Type: | Forced Air |
| Central Air Conditioning: | Central Air |
| Elevator Lift: | True |
$
%
Years
This calculator is for demonstration purposes only. Always consult a professional
financial advisor before making personal financial decisions.
| Although the information displayed is believed to be accurate, no warranties or representations are made of any kind. |
| FOREST HILL REAL ESTATE INC. |
|
|

Vishal Sharma
Broker
Dir:
416-627-6612
Bus:
905-673-8500
| Book Showing | Email a Friend |
Jump To:
At a Glance:
| Type: | Com - Condo Apartment |
| Area: | York |
| Municipality: | Vaughan |
| Neighbourhood: | Crestwood-Springfarm-Yorkhill |
| Style: | Apartment |
| Approximate Age: | 31-50 |
| Tax: | $2,548.28 |
| Maintenance Fee: | $1,062.21 |
| Beds: | 2+1 |
| Baths: | 2 |
| Fireplace: | N |
Locatin Map:
Payment Calculator:

