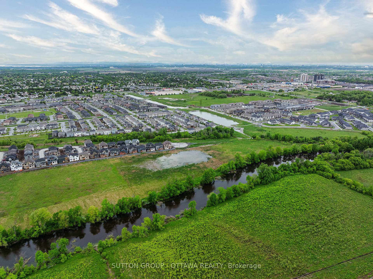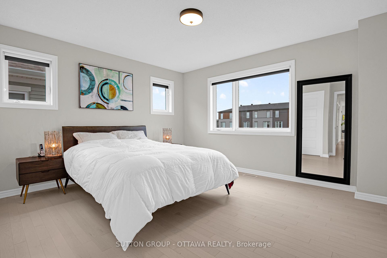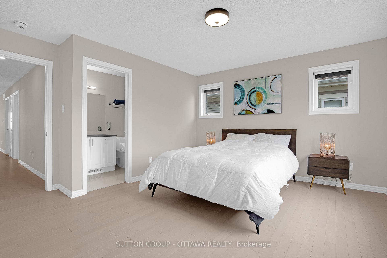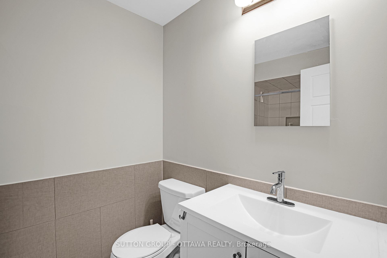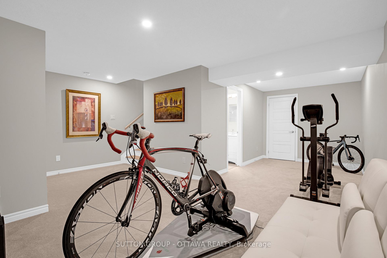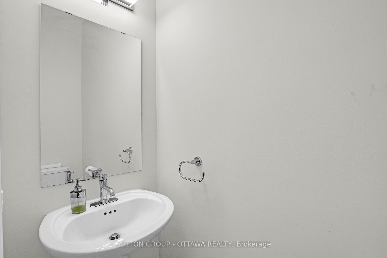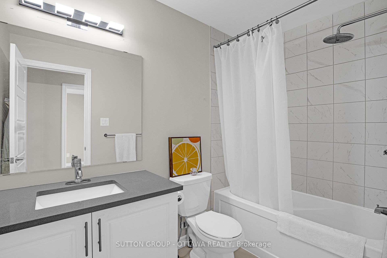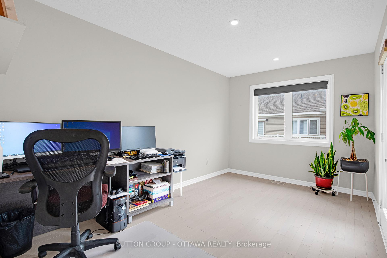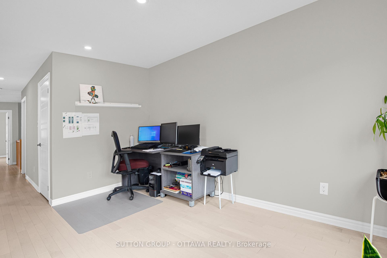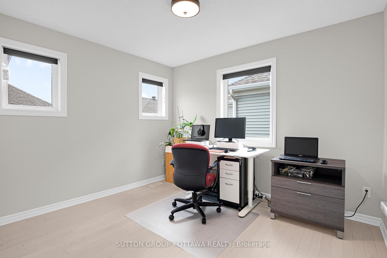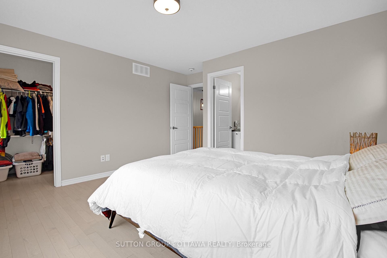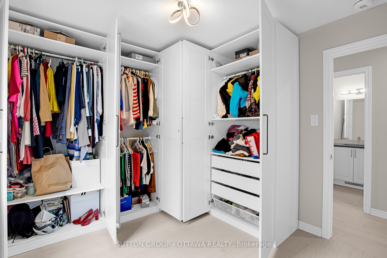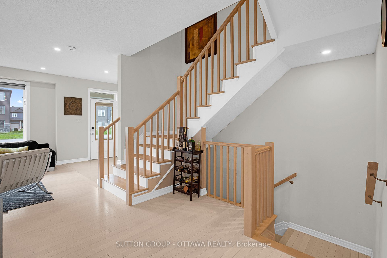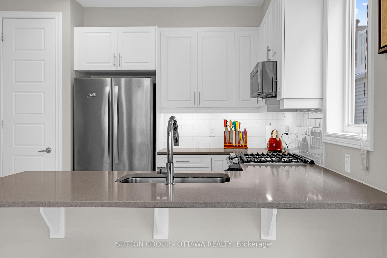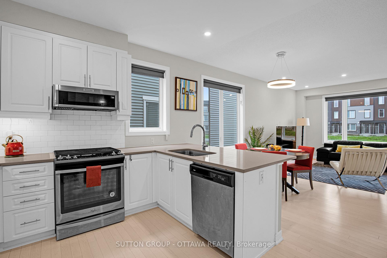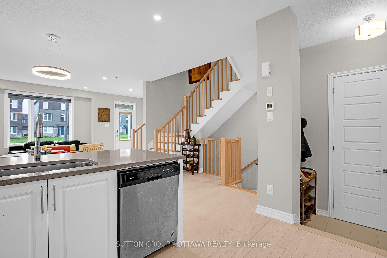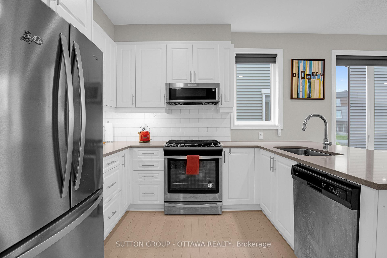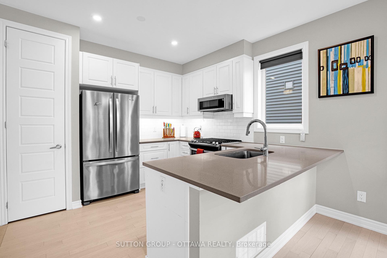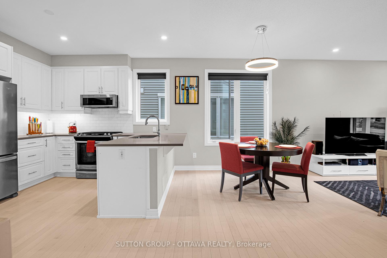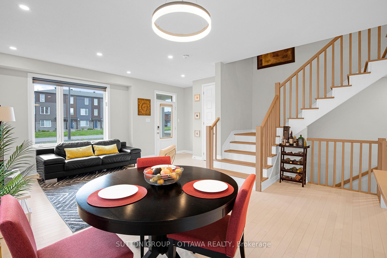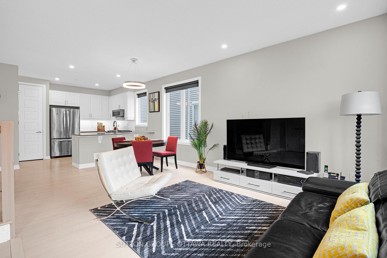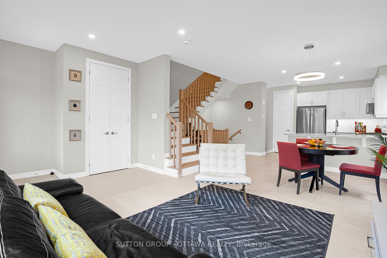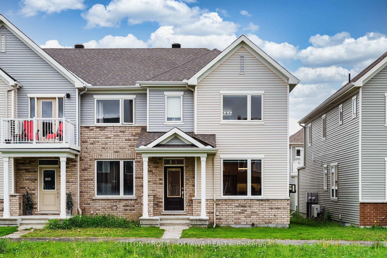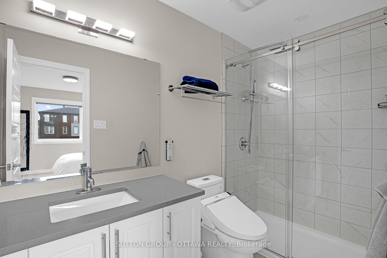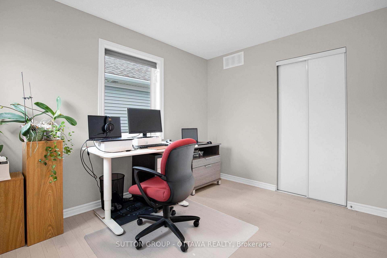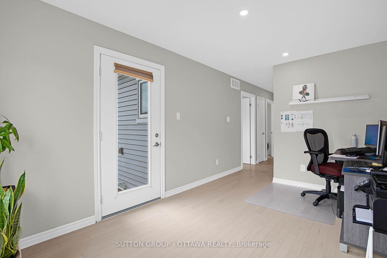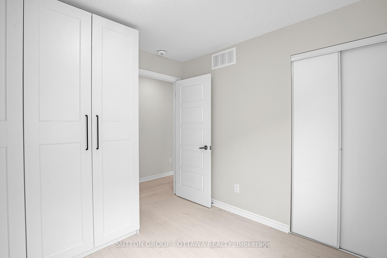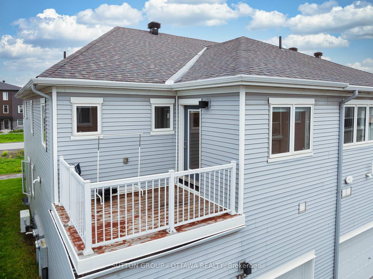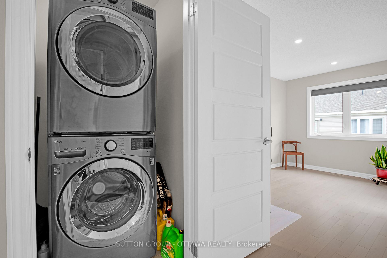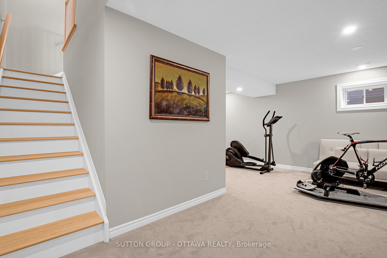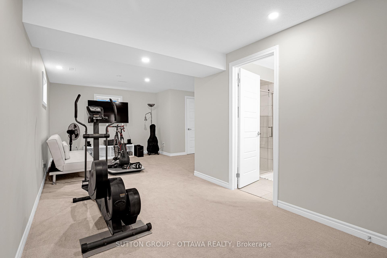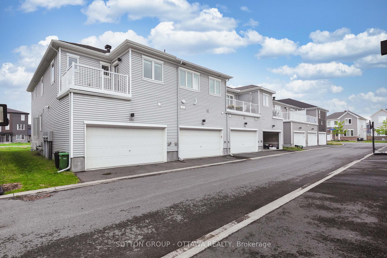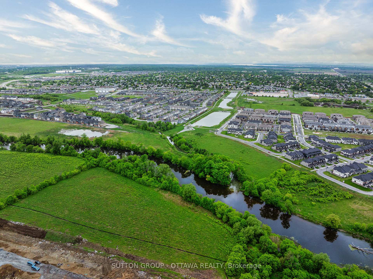$650,000
Available - For Sale
Listing ID: X12186510
1082 Chapman Mills Driv , Barrhaven, K2J 6P5, Ottawa
| Gorgeous END UNIT DOUBLE GARAGE townhome loaded with OVER $50,000+ in upgrades! This 3 bed, 4 bath gem comes with a BONUS LOFT the size of a bedroom and a FULLY FINISHED BASEMENT. The main floor features a BRIGHT, OPEN-CONCEPT living and dining area with STYLISH UPGRADED LIGHTING. The U-SHAPED KITCHEN is both sleek and functional, offering STAINLESS STEEL APPLIANCES, QUARTZ COUNTERS, a BREAKFAST ISLAND, and a PANTRY. You'll love the 9 FT CEILINGS, 8 FT DOORS, and gorgeous BLEACHED MAPLE HARDWOOD throughout BOTH the main and upper levels, including BOTH STAIRCASES! Upstairs, the SPACIOUS PRIMARY SUITE boasts a WALK-IN CLOSET and PRIVATE EN-SUITE, plus there are TWO MORE GREAT-SIZED BEDROOMS, a FULL BATH, and CONVENIENT UPSTAIRS LAUNDRY. The SUN-FILLED LOFT with WALKOUT BALCONY is perfect for a home office or cozy reading nook. Downstairs, the FINISHED BASEMENT with ANOTHER FULL BATHROOM is ideal for a gym, movie room, or guest space. MOVE-IN READY with tasteful, modern finishes throughout and WALKING DISTANCE to Barrhaven Town Centre, Marketplace, Parks, Schools, Trails, Transit, and EASY ACCESS to HWY 416, this place is the FULL PACKAGE! |
| Price | $650,000 |
| Taxes: | $4292.44 |
| Assessment Year: | 2024 |
| Occupancy: | Owner |
| Address: | 1082 Chapman Mills Driv , Barrhaven, K2J 6P5, Ottawa |
| Acreage: | < .50 |
| Directions/Cross Streets: | Chapman Mills Dr and Point Prim Cres |
| Rooms: | 6 |
| Rooms +: | 1 |
| Bedrooms: | 3 |
| Bedrooms +: | 0 |
| Family Room: | F |
| Basement: | Full, Finished |
| Level/Floor | Room | Length(ft) | Width(ft) | Descriptions | |
| Room 1 | Main | Living Ro | 11.91 | 19.91 | |
| Room 2 | Main | Kitchen | 12.23 | 10.23 | |
| Room 3 | Second | Primary B | 13.38 | 12.07 | |
| Room 4 | Second | Bedroom | 9.41 | 11.15 | |
| Room 5 | Second | Bedroom | 9.41 | 10.99 | |
| Room 6 | Second | Loft | 13.81 | 9.15 |
| Washroom Type | No. of Pieces | Level |
| Washroom Type 1 | 2 | Main |
| Washroom Type 2 | 3 | Second |
| Washroom Type 3 | 4 | Second |
| Washroom Type 4 | 3 | Basement |
| Washroom Type 5 | 0 | |
| Washroom Type 6 | 2 | Main |
| Washroom Type 7 | 3 | Second |
| Washroom Type 8 | 4 | Second |
| Washroom Type 9 | 3 | Basement |
| Washroom Type 10 | 0 |
| Total Area: | 0.00 |
| Approximatly Age: | 0-5 |
| Property Type: | Att/Row/Townhouse |
| Style: | 2-Storey |
| Exterior: | Brick, Other |
| Garage Type: | Attached |
| (Parking/)Drive: | Inside Ent |
| Drive Parking Spaces: | 0 |
| Park #1 | |
| Parking Type: | Inside Ent |
| Park #2 | |
| Parking Type: | Inside Ent |
| Pool: | None |
| Approximatly Age: | 0-5 |
| Approximatly Square Footage: | 1500-2000 |
| Property Features: | Park, Public Transit |
| CAC Included: | N |
| Water Included: | N |
| Cabel TV Included: | N |
| Common Elements Included: | N |
| Heat Included: | N |
| Parking Included: | N |
| Condo Tax Included: | N |
| Building Insurance Included: | N |
| Fireplace/Stove: | N |
| Heat Type: | Forced Air |
| Central Air Conditioning: | Central Air |
| Central Vac: | N |
| Laundry Level: | Syste |
| Ensuite Laundry: | F |
| Sewers: | Sewer |
$
%
Years
This calculator is for demonstration purposes only. Always consult a professional
financial advisor before making personal financial decisions.
| Although the information displayed is believed to be accurate, no warranties or representations are made of any kind. |
| SUTTON GROUP - OTTAWA REALTY |
|
|

Vishal Sharma
Broker
Dir:
416-627-6612
Bus:
905-673-8500
| Virtual Tour | Book Showing | Email a Friend |
Jump To:
At a Glance:
| Type: | Freehold - Att/Row/Townhouse |
| Area: | Ottawa |
| Municipality: | Barrhaven |
| Neighbourhood: | 7704 - Barrhaven - Heritage Park |
| Style: | 2-Storey |
| Approximate Age: | 0-5 |
| Tax: | $4,292.44 |
| Beds: | 3 |
| Baths: | 4 |
| Fireplace: | N |
| Pool: | None |
Locatin Map:
Payment Calculator:

