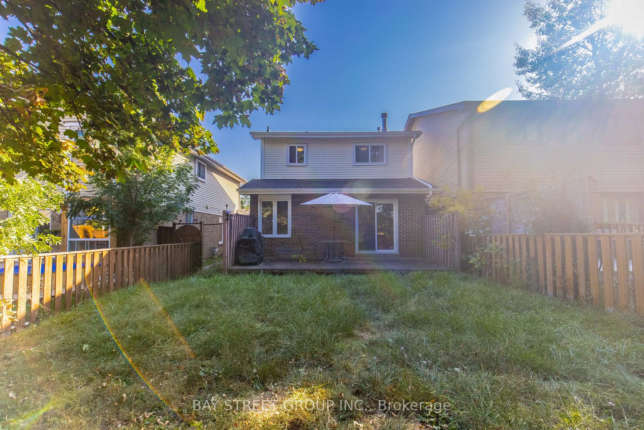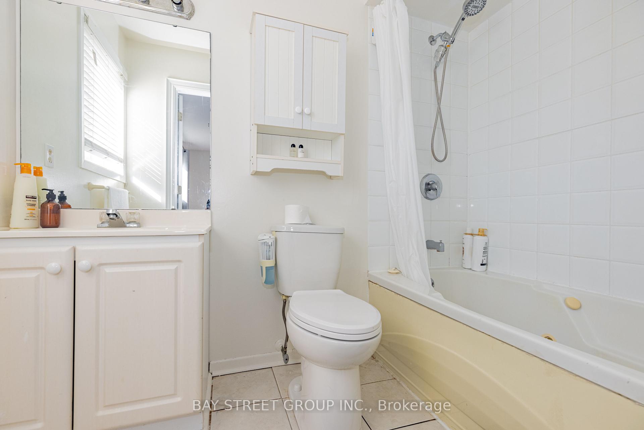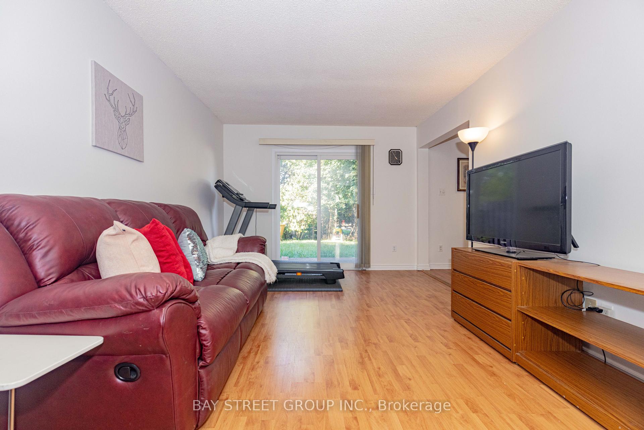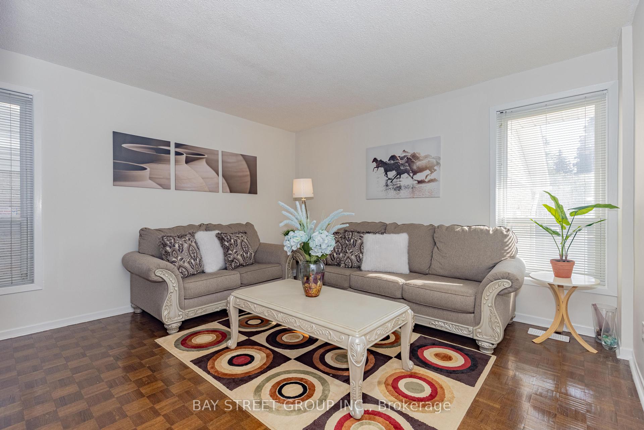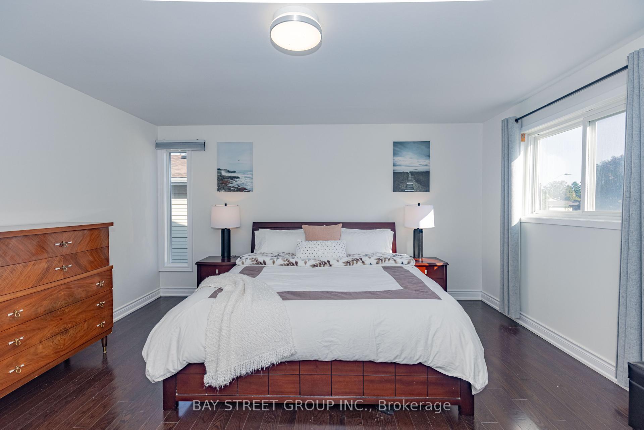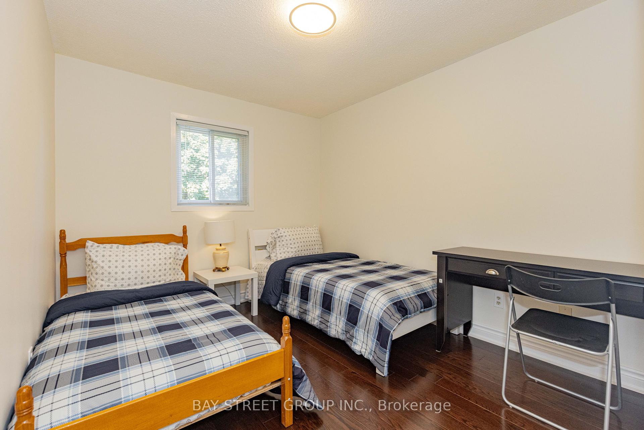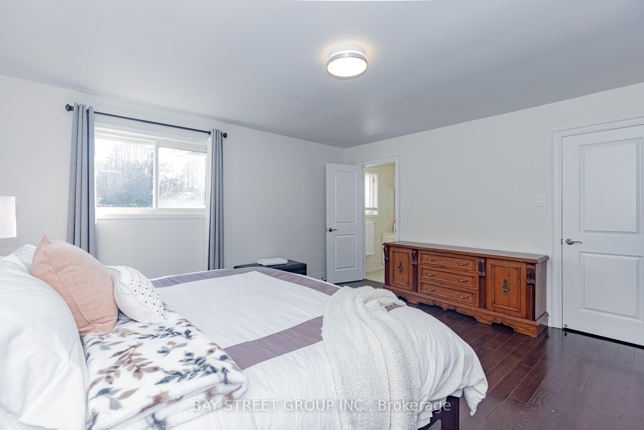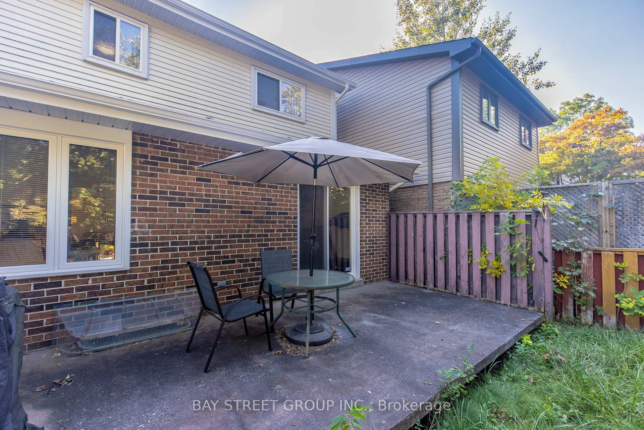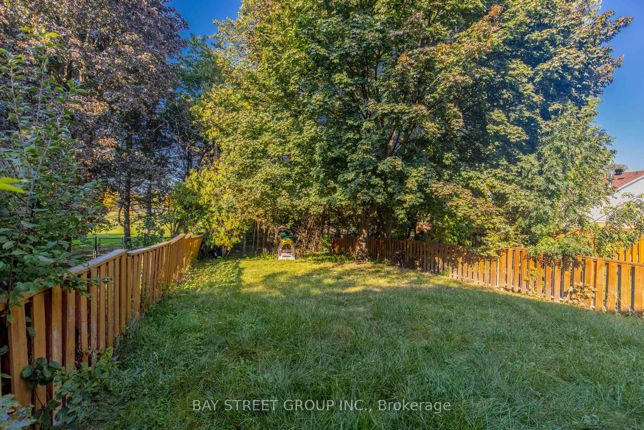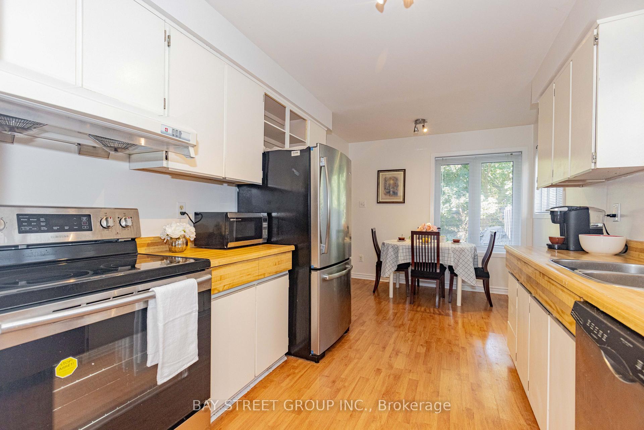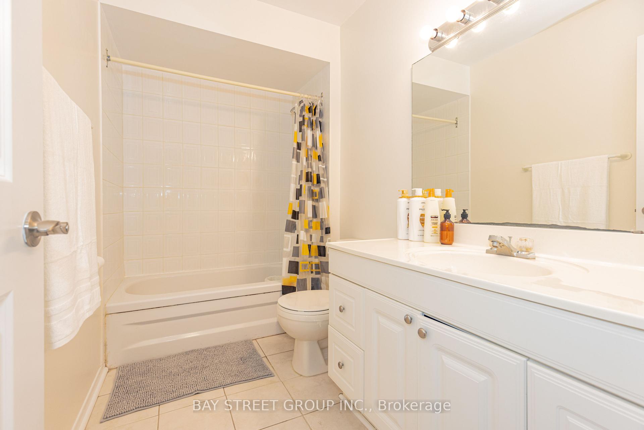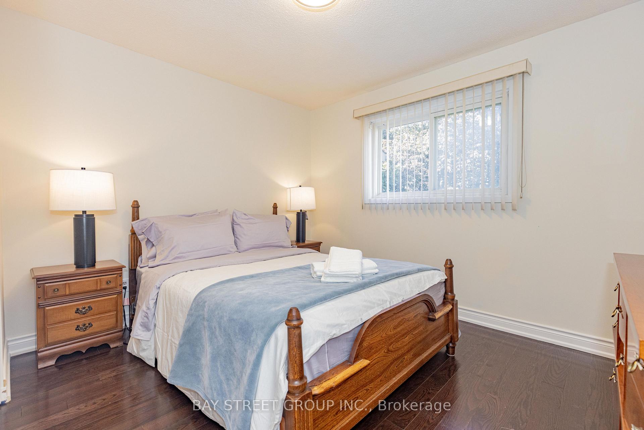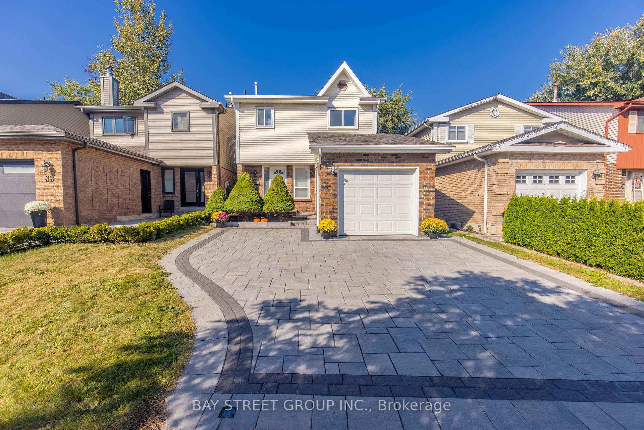$3,900
Available - For Rent
Listing ID: N12220915
| Excellent School Zone: Located within the prestigious St. Roberts Catholic High School boundary and close to other top schools, including Bayview Glen P.S. and Thornlea Secondary School.Breathtaking Backyard Views: Relax with a stunning view of a picturesque park directly from your backyard. Privacy with a back view of a park. Fully equipped with stainless steel appliances. Generous Features 3+1 bedrooms and 3 washrooms, providing plenty of room for a growing family. A finished basement with two spacious recreation rooms. Large driveway with space for up to 5 vehicles. Upgraded Power panel for Electric Vehicle. Close to restaurants, community centers, and all essential amenities for a convenient lifestyle .This home is ready for you to move in, offering a harmonious blend of comfort, style, and convenience. Don't miss out! The existing Furniture can be moved out upon request to provide an entirely empty house. Thanks |
| Price | $3,900 |
| Taxes: | $0.00 |
| Occupancy: | Vacant |
| Directions/Cross Streets: | John / Bayview |
| Rooms: | 6 |
| Bedrooms: | 3 |
| Bedrooms +: | 2 |
| Family Room: | T |
| Basement: | Finished |
| Furnished: | Part |
| Level/Floor | Room | Length(ft) | Width(ft) | Descriptions | |
| Room 1 |
| Washroom Type | No. of Pieces | Level |
| Washroom Type 1 | 2 | Ground |
| Washroom Type 2 | 4 | Upper |
| Washroom Type 3 | 0 | |
| Washroom Type 4 | 0 | |
| Washroom Type 5 | 0 | |
| Washroom Type 6 | 2 | Ground |
| Washroom Type 7 | 4 | Upper |
| Washroom Type 8 | 0 | |
| Washroom Type 9 | 0 | |
| Washroom Type 10 | 0 |
| Total Area: | 0.00 |
| Property Type: | Link |
| Style: | 2-Storey |
| Exterior: | Brick |
| Garage Type: | Attached |
| Drive Parking Spaces: | 4 |
| Pool: | None |
| Laundry Access: | In Basement, |
| Approximatly Square Footage: | 2000-2500 |
| CAC Included: | N |
| Water Included: | N |
| Cabel TV Included: | N |
| Common Elements Included: | N |
| Heat Included: | N |
| Parking Included: | Y |
| Condo Tax Included: | N |
| Building Insurance Included: | N |
| Fireplace/Stove: | Y |
| Heat Type: | Forced Air |
| Central Air Conditioning: | Central Air |
| Central Vac: | N |
| Laundry Level: | Syste |
| Ensuite Laundry: | F |
| Sewers: | Sewer |
| Although the information displayed is believed to be accurate, no warranties or representations are made of any kind. |
| BAY STREET GROUP INC. |
|
|

Vishal Sharma
Broker
Dir:
416-627-6612
Bus:
905-673-8500
| Book Showing | Email a Friend |
Jump To:
At a Glance:
| Type: | Freehold - Link |
| Area: | York |
| Municipality: | Markham |
| Neighbourhood: | Aileen-Willowbrook |
| Style: | 2-Storey |
| Beds: | 3+2 |
| Baths: | 3 |
| Fireplace: | Y |
| Pool: | None |

