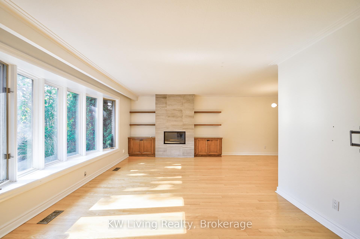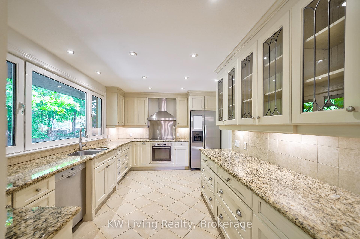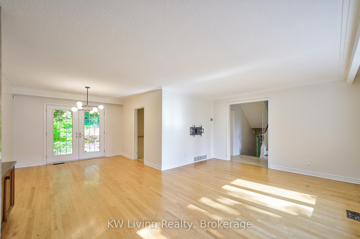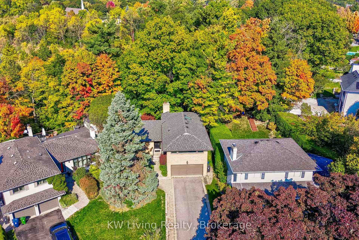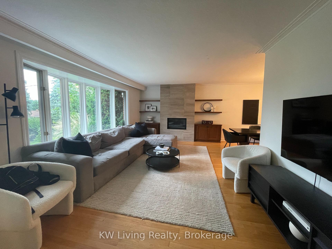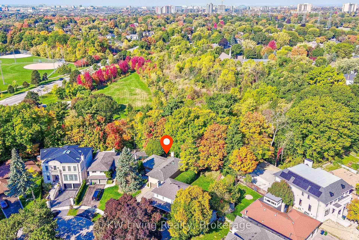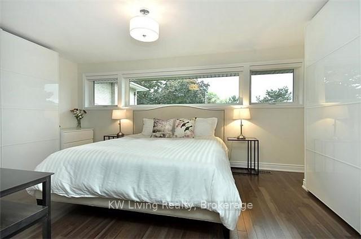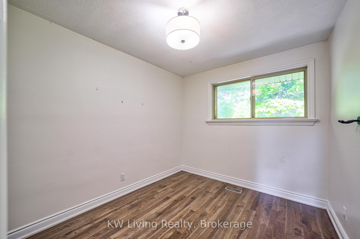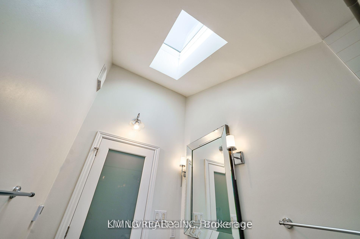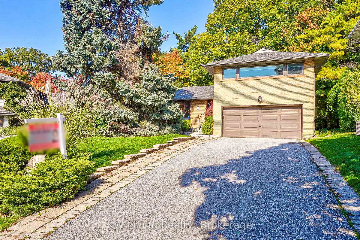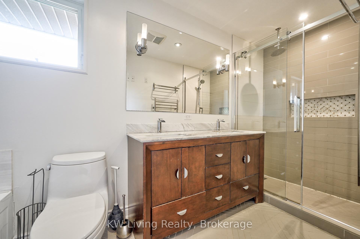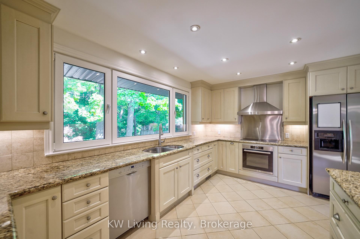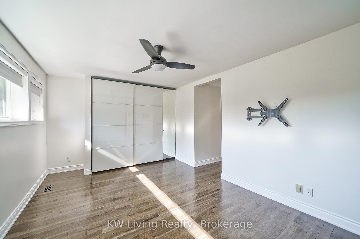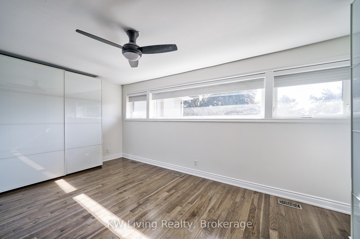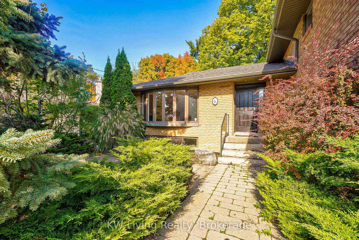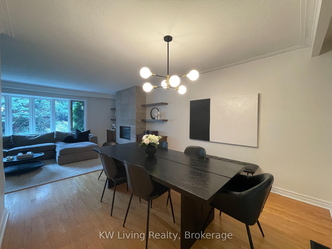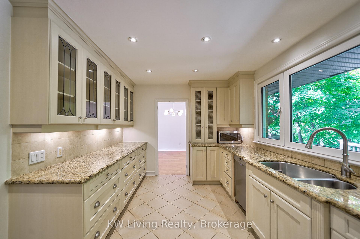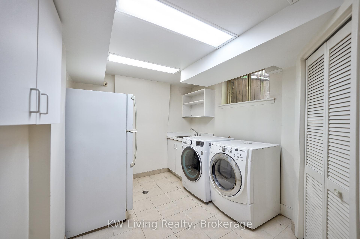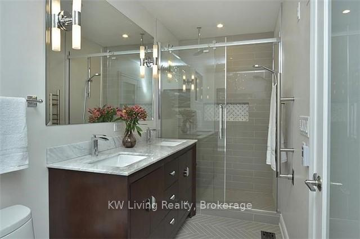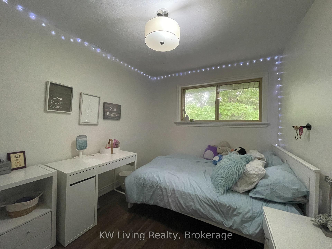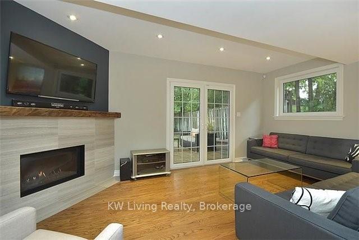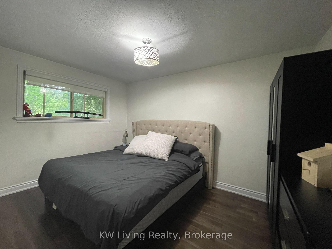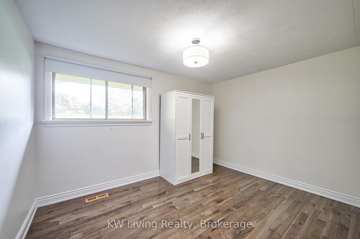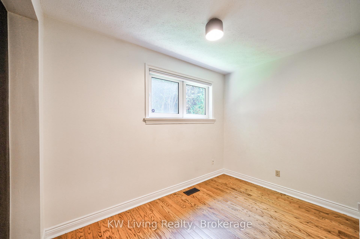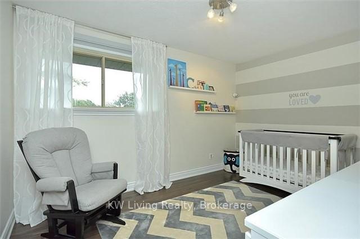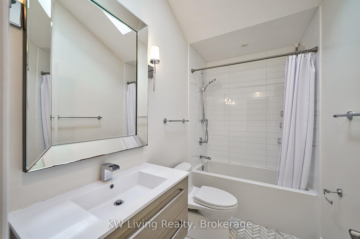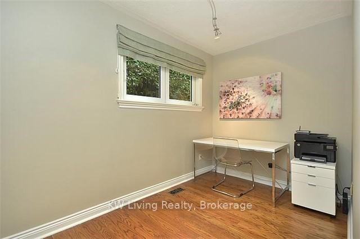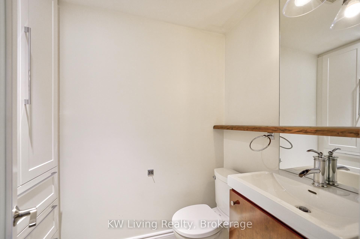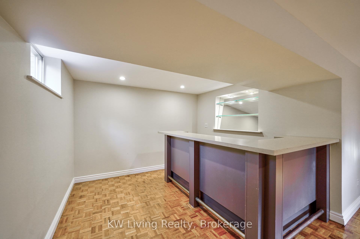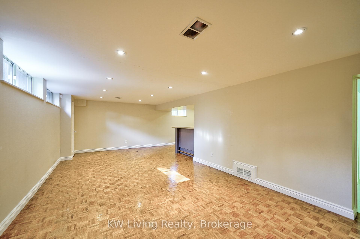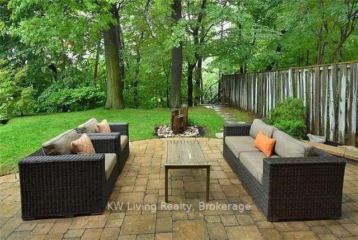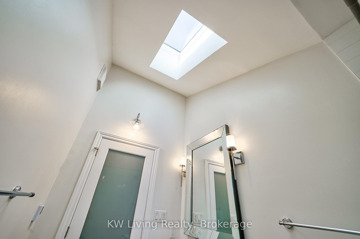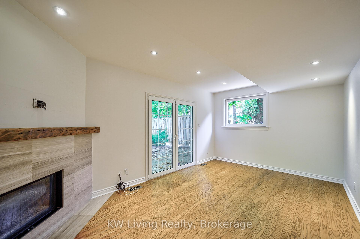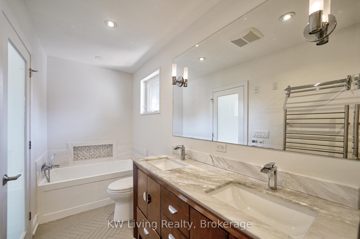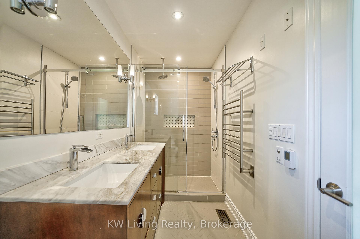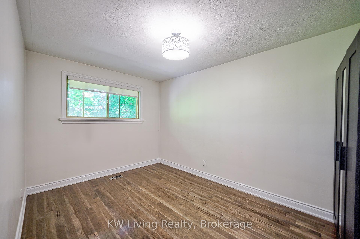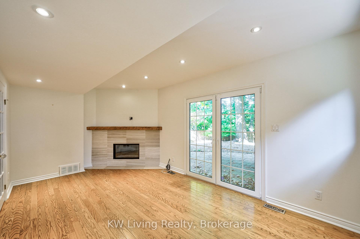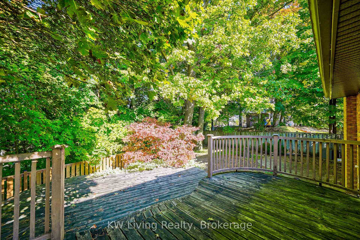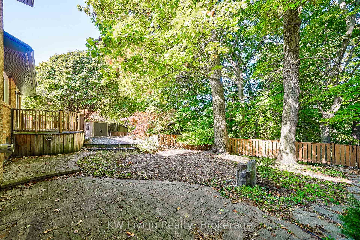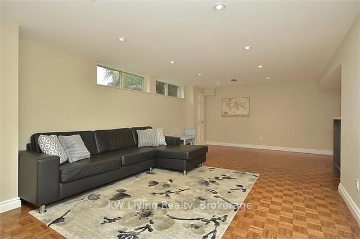$1,999,000
Available - For Sale
Listing ID: W12040114
6 Hillavon Driv , Toronto, M9B 2P5, Toronto
| renovated 4-bedroom, 3-bathroom detached 4-level side-split home in Toronto's prestigious Princess-Rosethorn community. This property backs a ravine, offering a private, treed oasis. Features include heated bathroom floors, fireplaces with Limestone in the living and family rooms, and hardwood flooring throughout. The spacious kitchen boasts granite countertops. The home is within walking distance to TTC, parks, and Mimico Creek Conservation. It offers up to 6 parking spots on the driveway and is a 5-minute drive to highways 401 and 427. Additionally, the area is served by some of the best High , middle and elementary public schools in Toronto West. |
| Price | $1,999,000 |
| Taxes: | $7253.03 |
| Occupancy: | Tenant |
| Address: | 6 Hillavon Driv , Toronto, M9B 2P5, Toronto |
| Acreage: | < .50 |
| Directions/Cross Streets: | Rathburn/Martin Grove |
| Rooms: | 12 |
| Bedrooms: | 4 |
| Bedrooms +: | 0 |
| Family Room: | T |
| Basement: | Finished |
| Level/Floor | Room | Length(ft) | Width(ft) | Descriptions | |
| Room 1 | Main | Living Ro | 19.58 | 12.66 | Hardwood Floor, Bay Window, Fireplace |
| Room 2 | Main | Dining Ro | 10.82 | 10.07 | Hardwood Floor, Overlooks Ravine, W/O To Deck |
| Room 3 | Main | Kitchen | 15.65 | 9.84 | Tile Floor, Overlooks Ravine, Granite Counters |
| Room 4 | Lower | Family Ro | 16.99 | 10.82 | Hardwood Floor, W/O To Garden, Fireplace |
| Room 5 | Upper | Primary B | 16.99 | 11.25 | Hardwood Floor, His and Hers Closets, 5 Pc Ensuite |
| Room 6 | Upper | Bedroom 2 | 12.82 | 9.41 | Hardwood Floor, Window, Closet |
| Room 7 | Upper | Bedroom 3 | 12.5 | 9.32 | Hardwood Floor, Window |
| Room 8 | Upper | Bedroom 4 | 10.99 | 8.76 | Hardwood Floor, Window, Closet |
| Room 9 | Lower | Office | 11.64 | 7.08 | Hardwood Floor, Above Grade Window |
| Room 10 | Basement | Recreatio | 24.24 | 12.66 | Parquet, Pot Lights |
| Room 11 | Basement | Media Roo | 10.56 | 10.17 | Parquet, B/I Bar, Window |
| Room 12 | Basement | Laundry | 15.42 | 8.59 | Tile Floor, Window |
| Washroom Type | No. of Pieces | Level |
| Washroom Type 1 | 5 | Upper |
| Washroom Type 2 | 4 | Upper |
| Washroom Type 3 | 2 | Lower |
| Washroom Type 4 | 0 | |
| Washroom Type 5 | 0 | |
| Washroom Type 6 | 5 | Upper |
| Washroom Type 7 | 4 | Upper |
| Washroom Type 8 | 2 | Lower |
| Washroom Type 9 | 0 | |
| Washroom Type 10 | 0 |
| Total Area: | 0.00 |
| Approximatly Age: | 51-99 |
| Property Type: | Detached |
| Style: | Sidesplit 4 |
| Exterior: | Brick |
| Garage Type: | Attached |
| (Parking/)Drive: | Private, F |
| Drive Parking Spaces: | 6 |
| Park #1 | |
| Parking Type: | Private, F |
| Park #2 | |
| Parking Type: | Private |
| Park #3 | |
| Parking Type: | Front Yard |
| Pool: | None |
| Approximatly Age: | 51-99 |
| Approximatly Square Footage: | 1500-2000 |
| Property Features: | Clear View, Fenced Yard |
| CAC Included: | N |
| Water Included: | N |
| Cabel TV Included: | N |
| Common Elements Included: | N |
| Heat Included: | N |
| Parking Included: | N |
| Condo Tax Included: | N |
| Building Insurance Included: | N |
| Fireplace/Stove: | Y |
| Heat Type: | Forced Air |
| Central Air Conditioning: | Central Air |
| Central Vac: | N |
| Laundry Level: | Syste |
| Ensuite Laundry: | F |
| Elevator Lift: | False |
| Sewers: | Sewer |
| Utilities-Cable: | A |
| Utilities-Hydro: | Y |
$
%
Years
This calculator is for demonstration purposes only. Always consult a professional
financial advisor before making personal financial decisions.
| Although the information displayed is believed to be accurate, no warranties or representations are made of any kind. |
| KW Living Realty |
|
|

Vishal Sharma
Broker
Dir:
416-627-6612
Bus:
905-673-8500
| Book Showing | Email a Friend |
Jump To:
At a Glance:
| Type: | Freehold - Detached |
| Area: | Toronto |
| Municipality: | Toronto W08 |
| Neighbourhood: | Princess-Rosethorn |
| Style: | Sidesplit 4 |
| Approximate Age: | 51-99 |
| Tax: | $7,253.03 |
| Beds: | 4 |
| Baths: | 3 |
| Fireplace: | Y |
| Pool: | None |
Locatin Map:
Payment Calculator:

