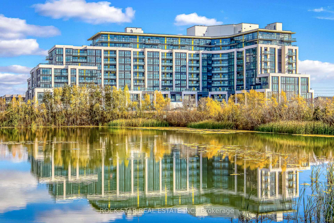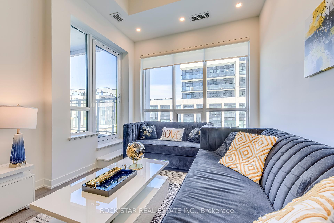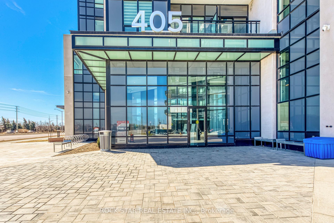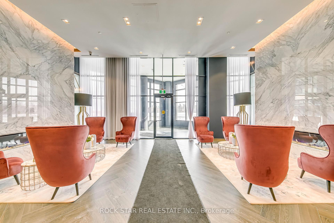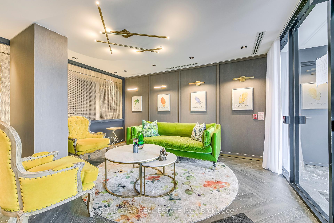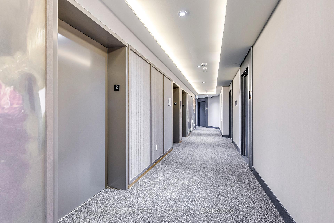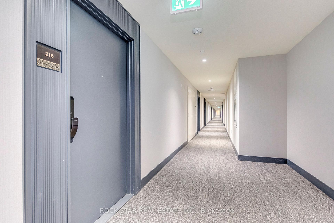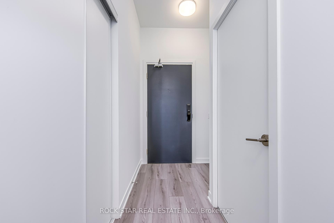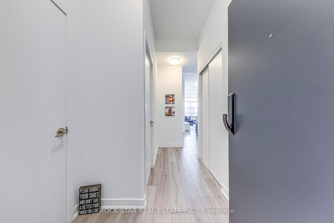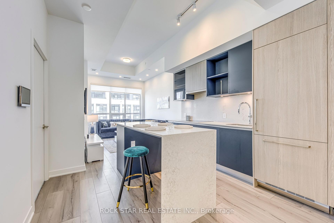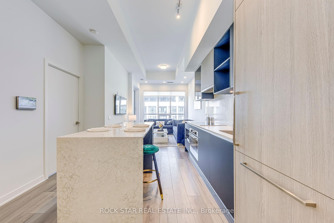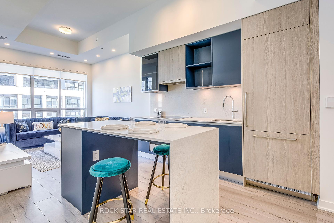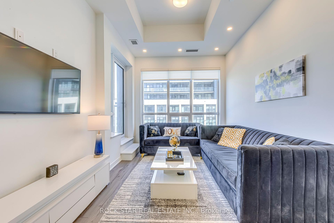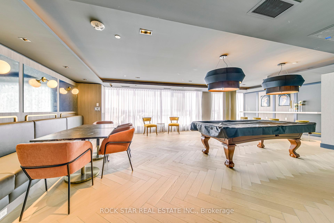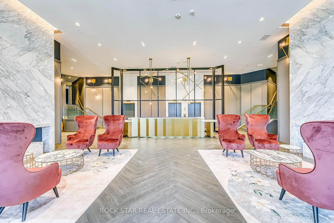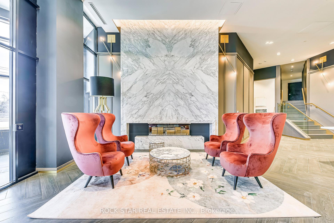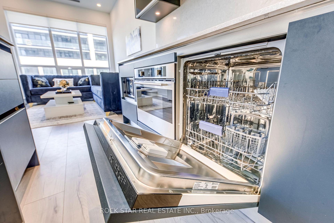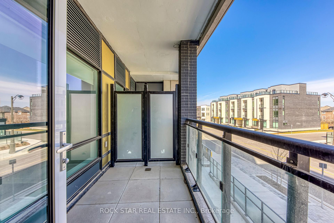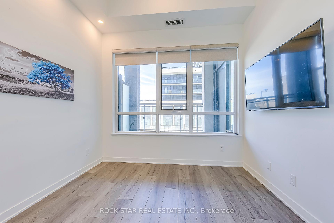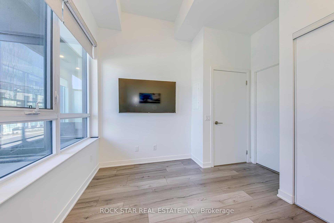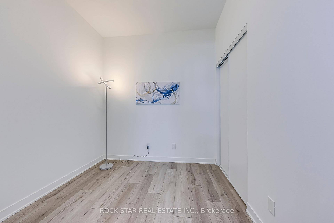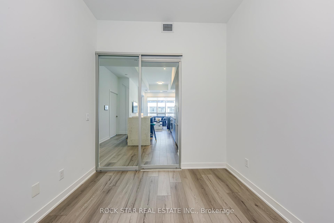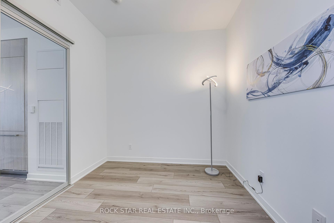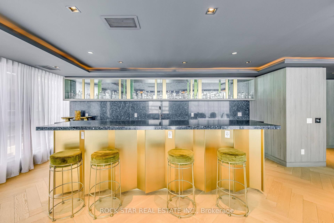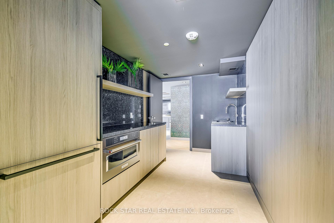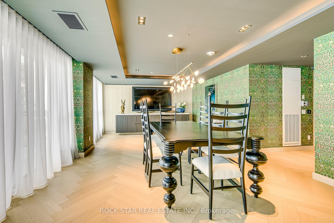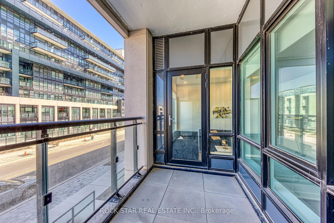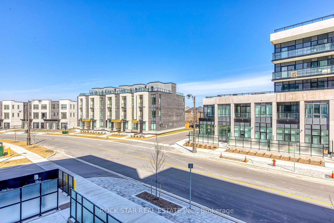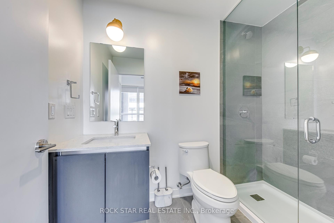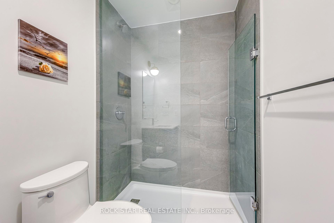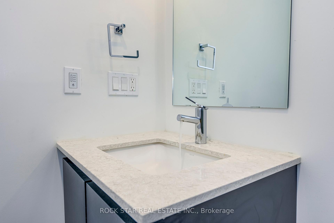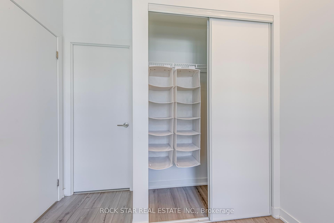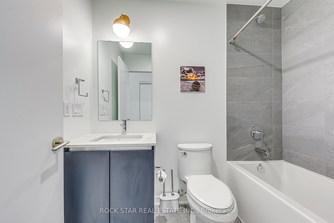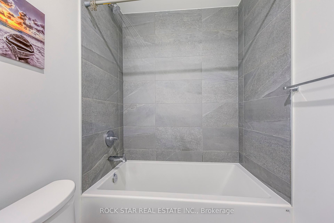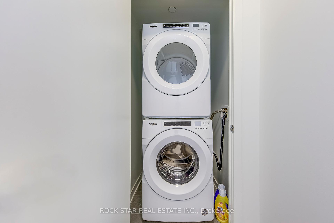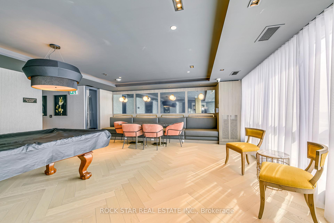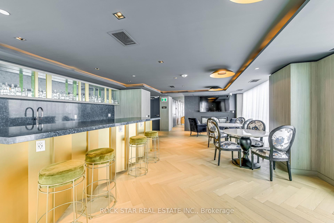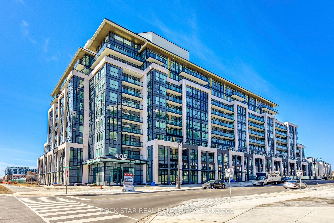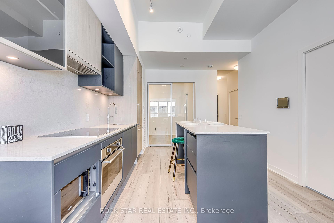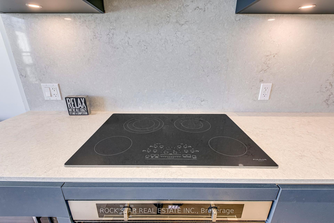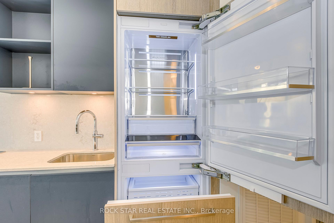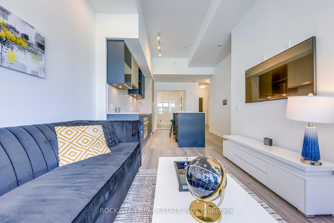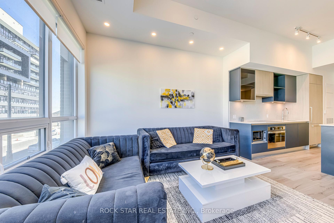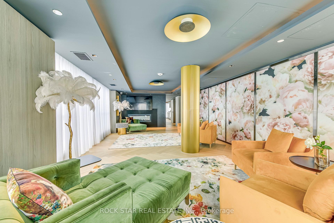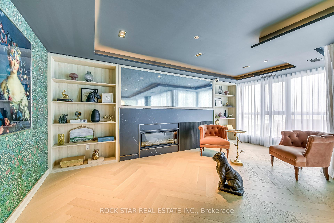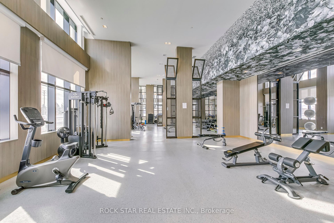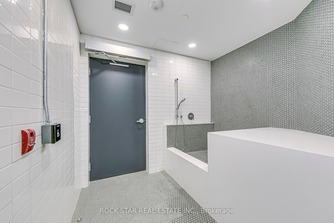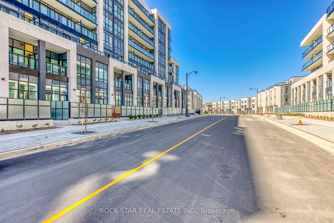$637,500
Available - For Sale
Listing ID: W12117916
405 Dundas Stre West , Oakville, L6M 5P9, Halton
| M O D E R N, Spacious, and Bright 2 Bedroom Luxury Condo, Features 12 ft High Smooth Ceilings, a Spacious Primary with a 3-PC Ensuite and Stunning Glass Shower, a Beautiful Stone Terrace, and an Open-Concept Kitchen/Dining/Living. A Luxury Italian-made Trevisano Kitchen with Glass and European Laminate Cabinetry, Soft-close Drawers, a Gorgeous Porcelain Backsplash, and an Undermount Stainless Steel Sink with Single-lever faucet and Pull-Down Spray.The AI Smart Community System Features Digital Door Locks and an In-suite Touchscreen Wall Pad to Control Lighting and Temperature and Building Access. Enjoy Top-Tier Amenities: a 24-hour Concierge, on-site Property Management, Parcel Storage, a Mail Room, a Pet Washing Station, and a Double-Height Grand Fitness Studio with State-of-the-Art Weights and Cardio Equipment. Indoor and Outdoor Spaces for Yoga and Pilates Add to the Luxury. The 6th Floor Offers a Lounge with Chefs Kitchen, Private Dining, a Fireplace, and a Billiards Room. The Beauty and Quality of this Building Stands Out! Existing Furniture Can Be Included. Immediate Possession. Custom Window Blinds. Fast Internet Included in Building Maintenance. A Real Turnkey Lux Condo, All Furniture Included! |
| Price | $637,500 |
| Taxes: | $2750.08 |
| Occupancy: | Tenant |
| Address: | 405 Dundas Stre West , Oakville, L6M 5P9, Halton |
| Postal Code: | L6M 5P9 |
| Province/State: | Halton |
| Directions/Cross Streets: | Dundas St. W/Neyagawa |
| Level/Floor | Room | Length(ft) | Width(ft) | Descriptions | |
| Room 1 | Main | Living Ro | 10 | 12.1 | Window Floor to Ceil, W/O To Terrace, East View |
| Room 2 | Main | Kitchen | 10.69 | 11.61 | Modern Kitchen, B/I Appliances, Stainless Steel Appl |
| Room 3 | Main | Dining Ro | 10.69 | 11.61 | Combined w/Kitchen, Open Concept, Centre Island |
| Room 4 | Main | Primary B | 10.1 | 8.99 | Large Window, Vinyl Floor, East View |
| Room 5 | Main | Bedroom 2 | 8.33 | 8.99 | Closet, Sliding Doors, Vinyl Floor |
| Washroom Type | No. of Pieces | Level |
| Washroom Type 1 | 4 | Main |
| Washroom Type 2 | 3 | Main |
| Washroom Type 3 | 0 | |
| Washroom Type 4 | 0 | |
| Washroom Type 5 | 0 | |
| Washroom Type 6 | 4 | Main |
| Washroom Type 7 | 3 | Main |
| Washroom Type 8 | 0 | |
| Washroom Type 9 | 0 | |
| Washroom Type 10 | 0 |
| Total Area: | 0.00 |
| Approximatly Age: | 0-5 |
| Sprinklers: | Conc |
| Washrooms: | 2 |
| Heat Type: | Fan Coil |
| Central Air Conditioning: | Central Air |
| Elevator Lift: | True |
$
%
Years
This calculator is for demonstration purposes only. Always consult a professional
financial advisor before making personal financial decisions.
| Although the information displayed is believed to be accurate, no warranties or representations are made of any kind. |
| ROCK STAR REAL ESTATE INC. |
|
|

Vishal Sharma
Broker
Dir:
416-627-6612
Bus:
905-673-8500
| Virtual Tour | Book Showing | Email a Friend |
Jump To:
At a Glance:
| Type: | Com - Condo Apartment |
| Area: | Halton |
| Municipality: | Oakville |
| Neighbourhood: | 1008 - GO Glenorchy |
| Style: | Apartment |
| Approximate Age: | 0-5 |
| Tax: | $2,750.08 |
| Maintenance Fee: | $572.14 |
| Beds: | 2 |
| Baths: | 2 |
| Fireplace: | N |
Locatin Map:
Payment Calculator:

