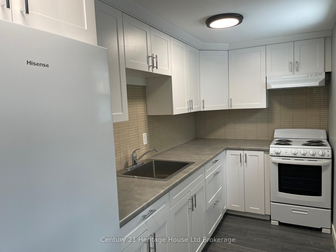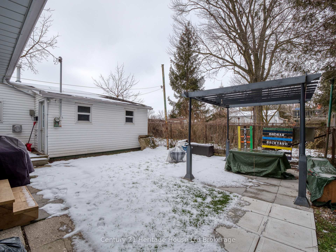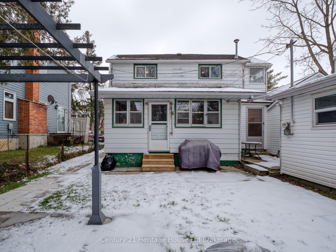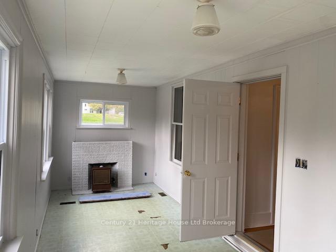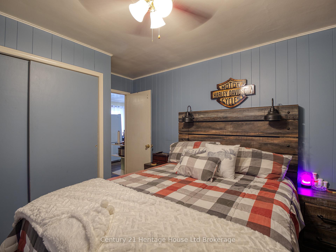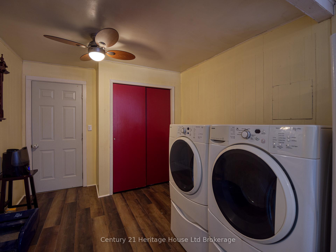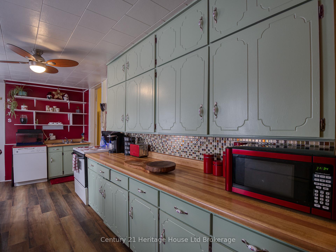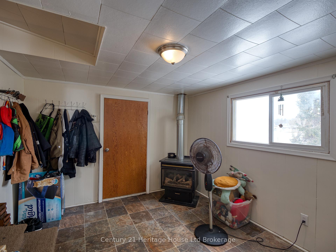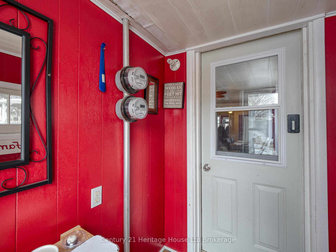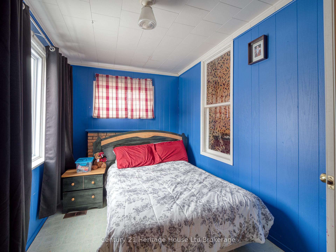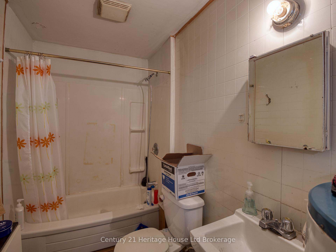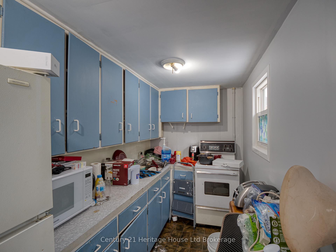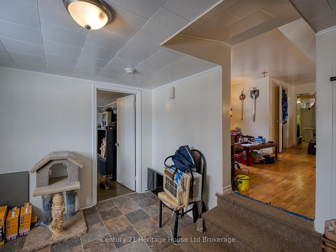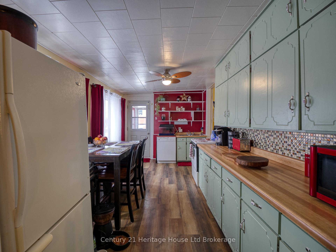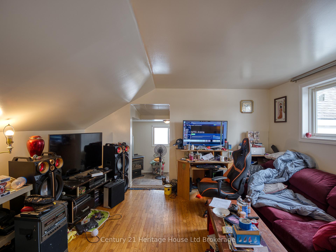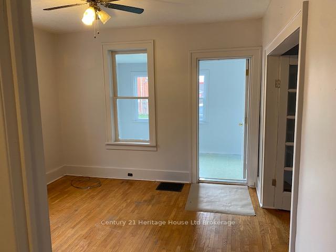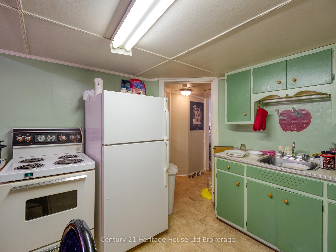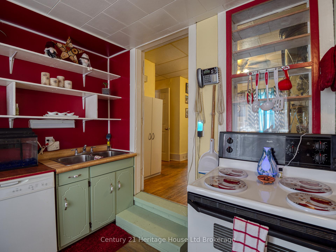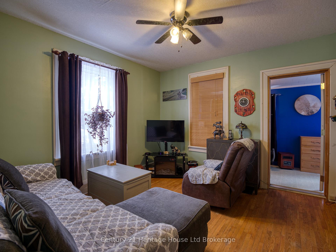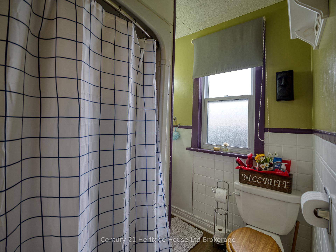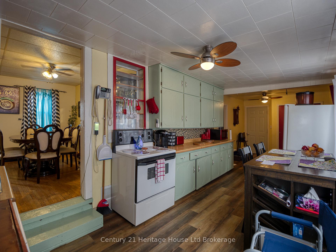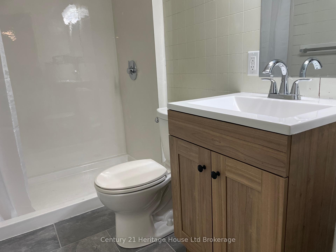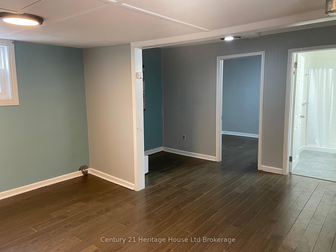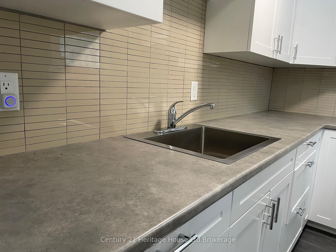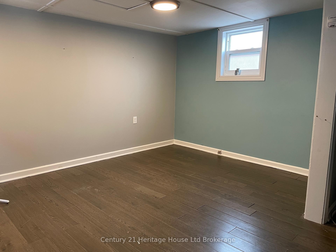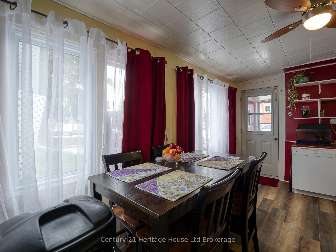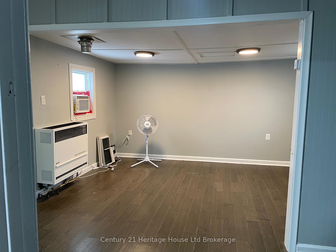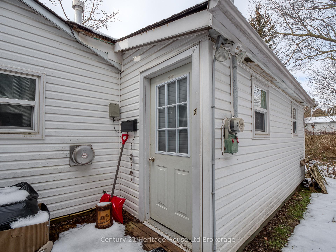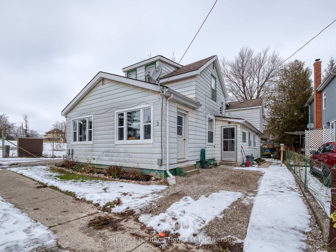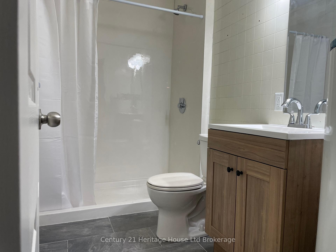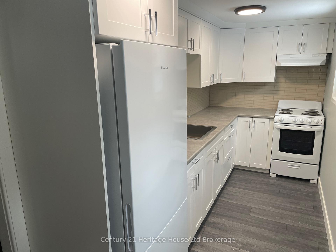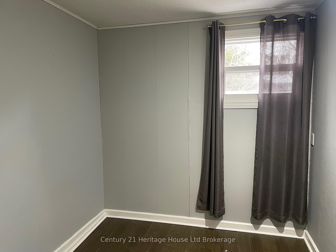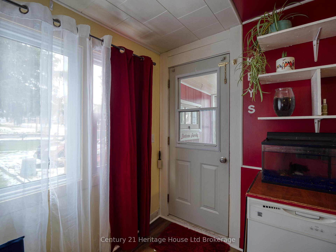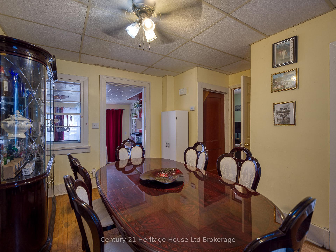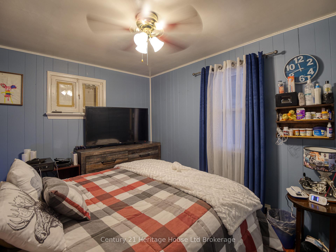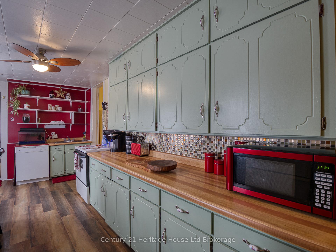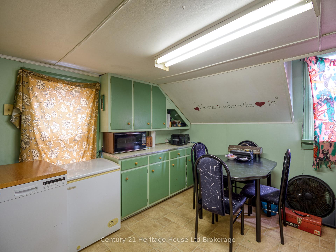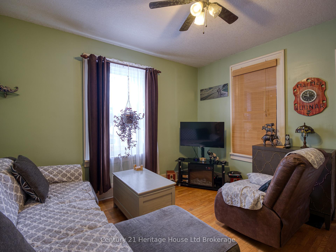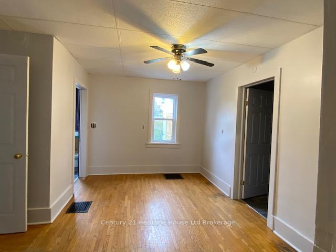$479,900
Available - For Sale
Listing ID: X11944530
2 ELGIN Stre West , Norwich, N0J 1P0, Oxford
| Country living, city convenience, set in a great location close to shopping, schools and amenities. This property offers an excellent investment opportunity. This property has loads of living space, functional layout and great income potential. Set in a mature neighbourhood with close access to 401/403. Ideal for the savvy investor and those looking to gain and build their real estate portfolio. Prime opportunity for those looking to get into the housing market. Live in one unit and rent out the other two units. Excellent value in a prime location. |
| Price | $479,900 |
| Taxes: | $1877.00 |
| Occupancy: | Tenant |
| Address: | 2 ELGIN Stre West , Norwich, N0J 1P0, Oxford |
| Acreage: | < .50 |
| Directions/Cross Streets: | Head South on Hwy #59 into Norwich. Turn West on Elgin St. Property is on the North side of the stre |
| Rooms: | 19 |
| Rooms +: | 0 |
| Bedrooms: | 6 |
| Bedrooms +: | 0 |
| Family Room: | F |
| Basement: | Unfinished, Full |
| Level/Floor | Room | Length(ft) | Width(ft) | Descriptions | |
| Room 1 | Main | Dining Ro | 13.32 | 12.6 | |
| Room 2 | Main | Kitchen | 27.81 | 9.41 | |
| Room 3 | Main | Living Ro | 12 | 11.68 | |
| Room 4 | Main | Bedroom | 12.5 | 9.51 | |
| Room 5 | Main | Bedroom | 11.15 | 7.84 | |
| Room 6 | Main | Bedroom | 22.5 | 7.84 | |
| Room 7 | Main | Kitchen | 16.07 | 5.84 | |
| Room 8 | Main | Living Ro | 15.58 | 13.84 | |
| Room 9 | Main | Primary B | 9.41 | 7.68 | |
| Room 10 | Second | Kitchen | 12.33 | 10.99 | |
| Room 11 | Second | Living Ro | 17.48 | 13.48 | |
| Room 12 | Second | Primary B | 12.07 | 11.09 |
| Washroom Type | No. of Pieces | Level |
| Washroom Type 1 | 4 | Main |
| Washroom Type 2 | 4 | Second |
| Washroom Type 3 | 0 | |
| Washroom Type 4 | 0 | |
| Washroom Type 5 | 0 | |
| Washroom Type 6 | 4 | Main |
| Washroom Type 7 | 4 | Second |
| Washroom Type 8 | 0 | |
| Washroom Type 9 | 0 | |
| Washroom Type 10 | 0 | |
| Washroom Type 11 | 4 | Main |
| Washroom Type 12 | 4 | Second |
| Washroom Type 13 | 0 | |
| Washroom Type 14 | 0 | |
| Washroom Type 15 | 0 |
| Total Area: | 0.00 |
| Property Type: | Triplex |
| Style: | 1 1/2 Storey |
| Exterior: | Aluminum Siding |
| Garage Type: | Detached |
| (Parking/)Drive: | Private |
| Drive Parking Spaces: | 3 |
| Park #1 | |
| Parking Type: | Private |
| Park #2 | |
| Parking Type: | Private |
| Pool: | None |
| Approximatly Square Footage: | 2500-3000 |
| CAC Included: | N |
| Water Included: | N |
| Cabel TV Included: | N |
| Common Elements Included: | N |
| Heat Included: | N |
| Parking Included: | N |
| Condo Tax Included: | N |
| Building Insurance Included: | N |
| Fireplace/Stove: | N |
| Heat Type: | Forced Air |
| Central Air Conditioning: | Central Air |
| Central Vac: | N |
| Laundry Level: | Syste |
| Ensuite Laundry: | F |
| Elevator Lift: | False |
| Sewers: | Sewer |
$
%
Years
This calculator is for demonstration purposes only. Always consult a professional
financial advisor before making personal financial decisions.
| Although the information displayed is believed to be accurate, no warranties or representations are made of any kind. |
| Century 21 Heritage House Ltd Brokerage |
|
|

Vishal Sharma
Broker
Dir:
416-627-6612
Bus:
905-673-8500
| Book Showing | Email a Friend |
Jump To:
At a Glance:
| Type: | Freehold - Triplex |
| Area: | Oxford |
| Municipality: | Norwich |
| Neighbourhood: | Norwich Town |
| Style: | 1 1/2 Storey |
| Tax: | $1,877 |
| Beds: | 6 |
| Baths: | 3 |
| Fireplace: | N |
| Pool: | None |
Locatin Map:
Payment Calculator:


