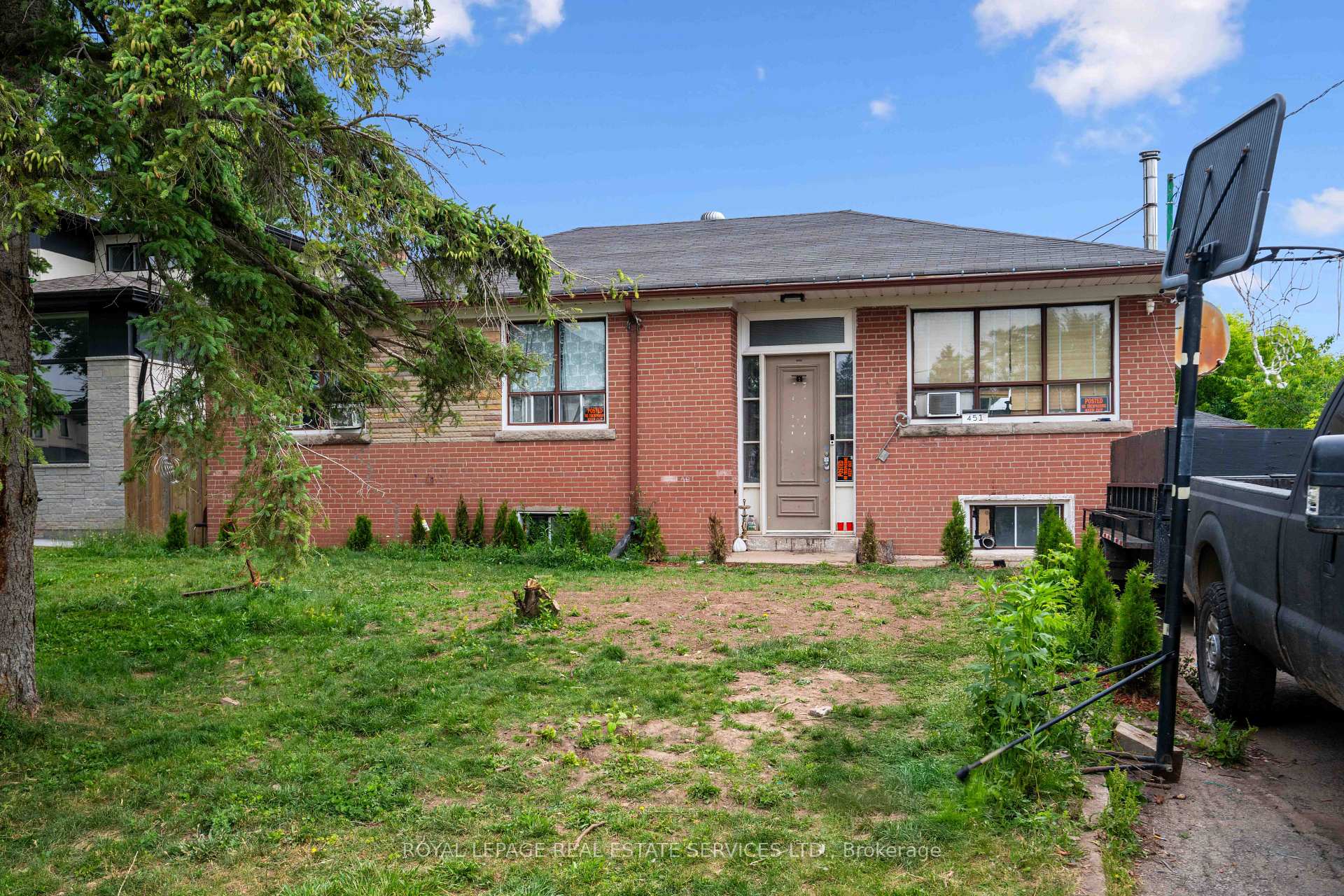$1,199,000
Available - For Sale
Listing ID: W12240066
451 Sandmere Plac , Oakville, L6L 4G5, Halton
| EXCEPTIONAL BUILD OPPORTUNITY ON SANDMERE PLACE! Unlock the full potential of this prime 64' x 117' lot (approximately 0.17 acres), ideally situated in one of West Oakville's most desirable pockets. Nestled on a quiet street undergoing a stunning transformation of custom built luxury homes, this property offers a rare opportunity to design and build the residence of your dreams from the ground up. Zoned RL3-0, the lot provides generous development potential, making it ideal for an upscale home tailored to your unique lifestyle. The neighbourhood is known for its family-friendly charm, with top-rated schools, parks, shopping, and the lake nearby. Whether you're a builder, investor, or future homeowner, this is an incredible chance to create something truly exceptional in a high-demand Oakville location. Opportunities like this are rare - don't miss your chance to make your mark on Sandmere Place! |
| Price | $1,199,000 |
| Taxes: | $5676.00 |
| Assessment Year: | 2024 |
| Occupancy: | Owner |
| Address: | 451 Sandmere Plac , Oakville, L6L 4G5, Halton |
| Directions/Cross Streets: | Rebecca Street and Sherin Drive |
| Rooms: | 6 |
| Bedrooms: | 3 |
| Bedrooms +: | 2 |
| Family Room: | F |
| Basement: | Full |
| Washroom Type | No. of Pieces | Level |
| Washroom Type 1 | 4 | Main |
| Washroom Type 2 | 3 | Basement |
| Washroom Type 3 | 0 | |
| Washroom Type 4 | 0 | |
| Washroom Type 5 | 0 | |
| Washroom Type 6 | 4 | Main |
| Washroom Type 7 | 3 | Basement |
| Washroom Type 8 | 0 | |
| Washroom Type 9 | 0 | |
| Washroom Type 10 | 0 | |
| Washroom Type 11 | 4 | Main |
| Washroom Type 12 | 3 | Basement |
| Washroom Type 13 | 0 | |
| Washroom Type 14 | 0 | |
| Washroom Type 15 | 0 |
| Total Area: | 0.00 |
| Approximatly Age: | 51-99 |
| Property Type: | Detached |
| Style: | Bungalow |
| Exterior: | Brick |
| Garage Type: | Detached |
| (Parking/)Drive: | Private Do |
| Drive Parking Spaces: | 6 |
| Park #1 | |
| Parking Type: | Private Do |
| Park #2 | |
| Parking Type: | Private Do |
| Pool: | None |
| Approximatly Age: | 51-99 |
| Approximatly Square Footage: | 1100-1500 |
| CAC Included: | N |
| Water Included: | N |
| Cabel TV Included: | N |
| Common Elements Included: | N |
| Heat Included: | N |
| Parking Included: | N |
| Condo Tax Included: | N |
| Building Insurance Included: | N |
| Fireplace/Stove: | N |
| Heat Type: | Forced Air |
| Central Air Conditioning: | None |
| Central Vac: | N |
| Laundry Level: | Syste |
| Ensuite Laundry: | F |
| Sewers: | Sewer |
| Utilities-Cable: | A |
| Utilities-Hydro: | A |
$
%
Years
This calculator is for demonstration purposes only. Always consult a professional
financial advisor before making personal financial decisions.
| Although the information displayed is believed to be accurate, no warranties or representations are made of any kind. |
| ROYAL LEPAGE REAL ESTATE SERVICES LTD. |
|
|

Vishal Sharma
Broker
Dir:
416-627-6612
Bus:
905-673-8500
| Book Showing | Email a Friend |
Jump To:
At a Glance:
| Type: | Freehold - Detached |
| Area: | Halton |
| Municipality: | Oakville |
| Neighbourhood: | 1020 - WO West |
| Style: | Bungalow |
| Approximate Age: | 51-99 |
| Tax: | $5,676 |
| Beds: | 3+2 |
| Baths: | 2 |
| Fireplace: | N |
| Pool: | None |
Locatin Map:
Payment Calculator:




























