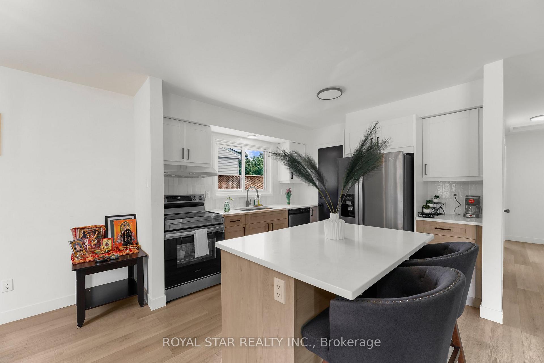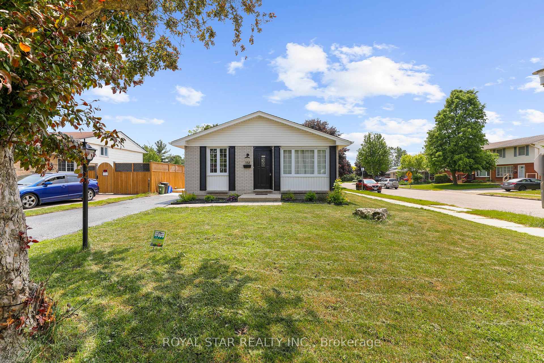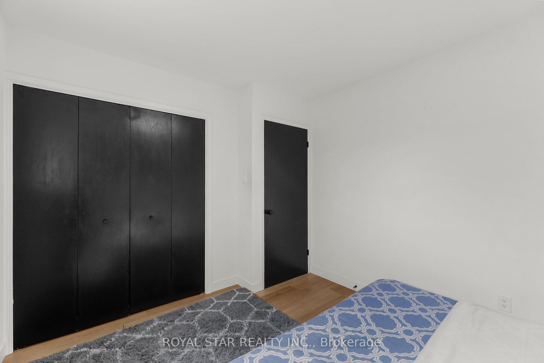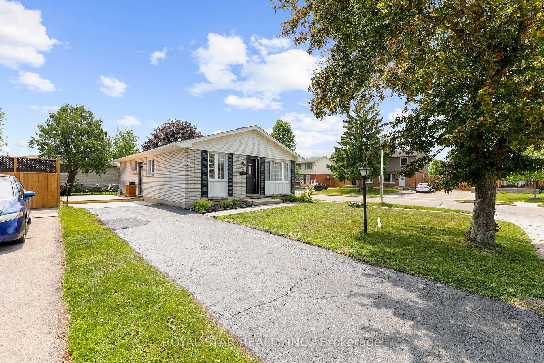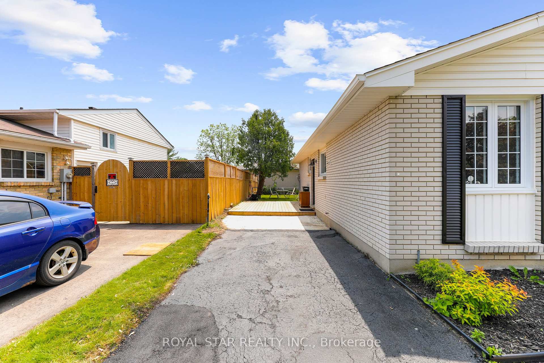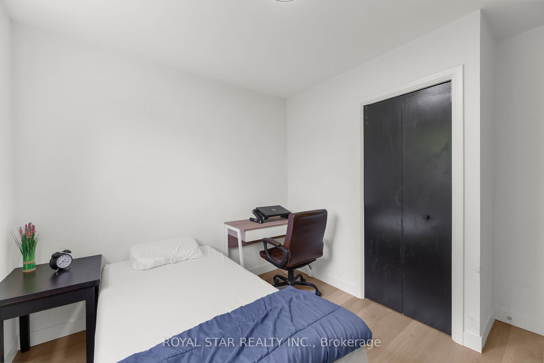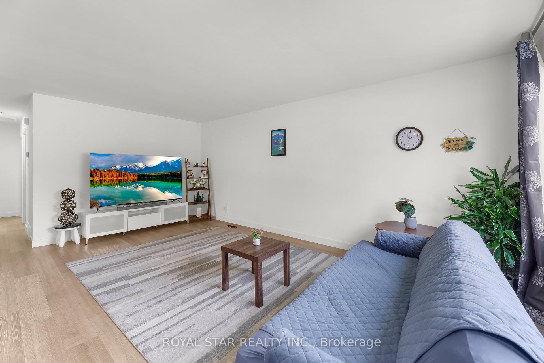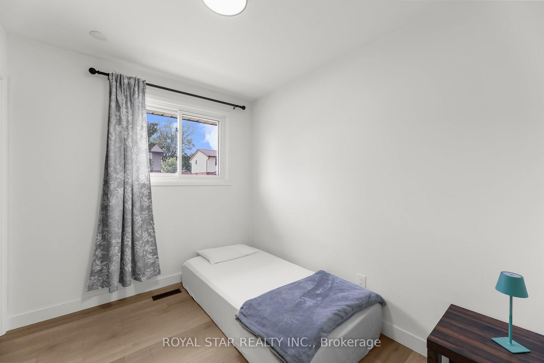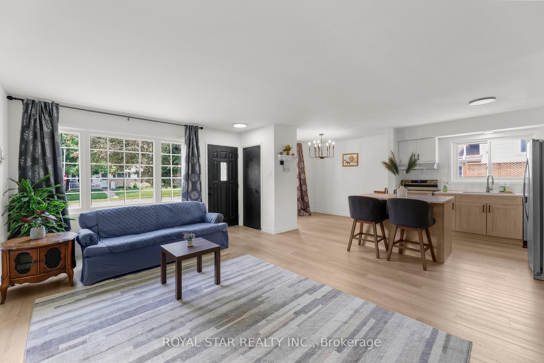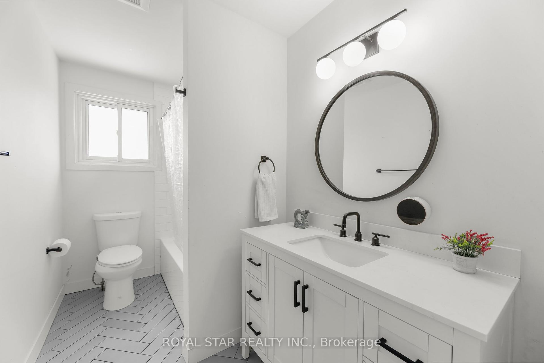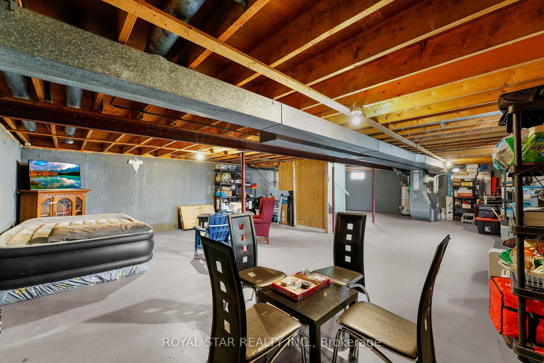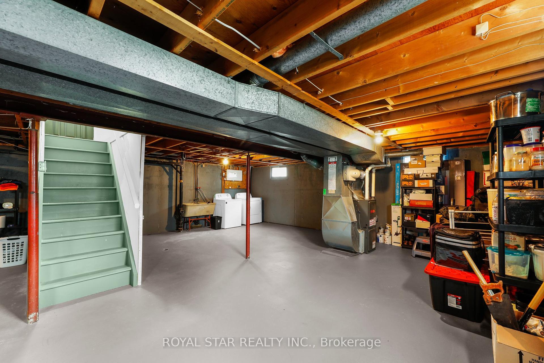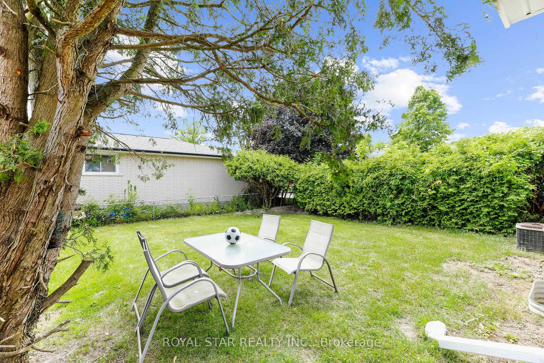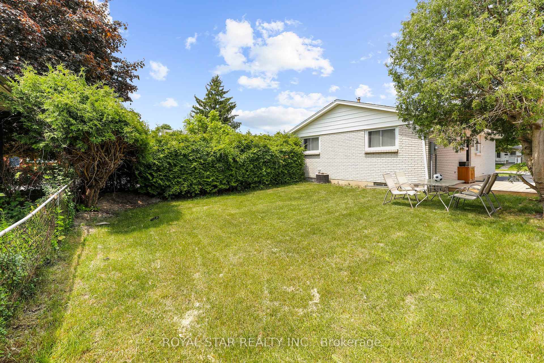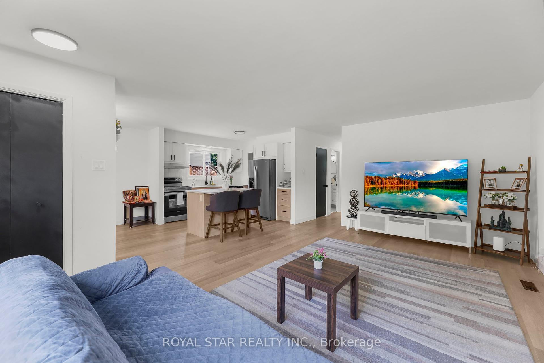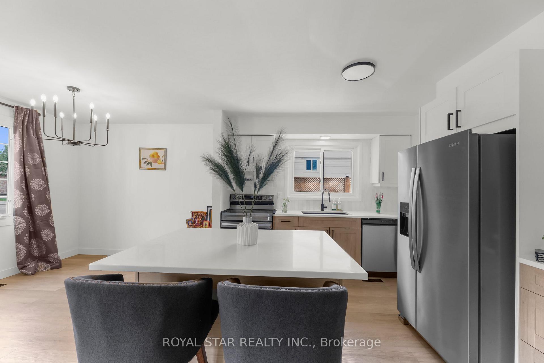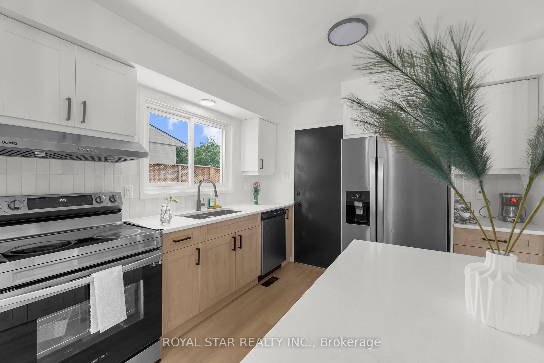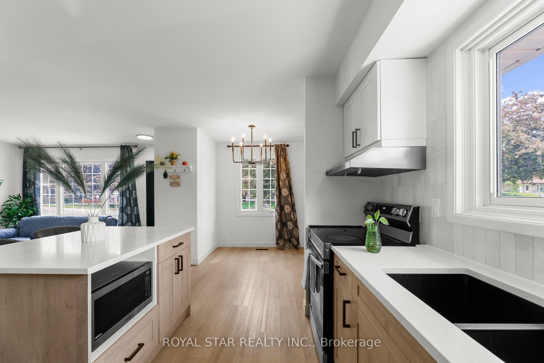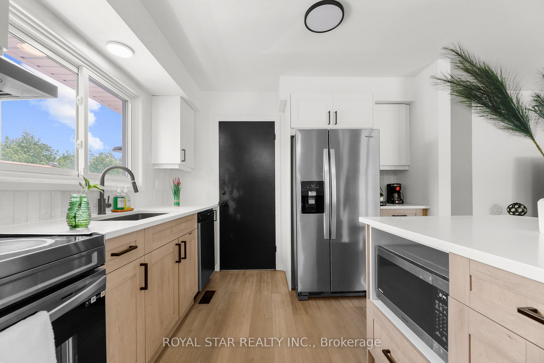$549,900
Available - For Sale
Listing ID: X12198755
188 Kipling Aven , London East, N5V 1K2, Middlesex
| Step into this fully renovated 3-bedroom bungalow on a spacious corner lot, blending modern style with incredible potential. Featuring a designer kitchen with quartz countertops, luxury vinyl plank flooring, chic black finishes, and a bright, upgraded bathroom this home is move-in ready and filled with natural light throughout. A separate side entrance leads to an untouched basement, perfect for creating a legal suite, in-law space, or home office. Whether you're a first-time buyer, downsizer, or investor, this property delivers style, space, and flexibility. Enjoy peace of mind with updated windows, lighting, HVAC, and electrical. Outside, a brand-new front deck and large yard offer room to relax and entertain. Prime Location: Steps to Argyle Mall, transit, parks, schools, Highway 401, Veterans Memorial Parkway, and London International Airport. |
| Price | $549,900 |
| Taxes: | $2967.22 |
| Occupancy: | Owner |
| Address: | 188 Kipling Aven , London East, N5V 1K2, Middlesex |
| Acreage: | < .50 |
| Directions/Cross Streets: | Admiral Dr and Kipling Ave |
| Rooms: | 7 |
| Bedrooms: | 3 |
| Bedrooms +: | 0 |
| Family Room: | F |
| Basement: | Full, Separate Ent |
| Level/Floor | Room | Length(ft) | Width(ft) | Descriptions | |
| Room 1 | Main | Living Ro | 18.83 | 12.92 | Above Grade Window, Overlooks Frontyard |
| Room 2 | Main | Kitchen | 10.07 | 9.58 | Breakfast Bar, Combined w/Dining |
| Room 3 | Main | Dining Ro | 10 | 8.99 | Combined w/Kitchen, Overlooks Frontyard, Stainless Steel Appl |
| Room 4 | Main | Primary B | 11.15 | 9.68 | Closet, Window |
| Room 5 | Main | Bedroom 2 | 9.58 | 8.76 | Closet, Window |
| Room 6 | Main | Bedroom 3 | 9.51 | 7.9 | Closet, Window |
| Room 7 | Main | Bathroom | 10.1 | 5.41 | 4 Pc Bath |
| Washroom Type | No. of Pieces | Level |
| Washroom Type 1 | 4 | Main |
| Washroom Type 2 | 0 | |
| Washroom Type 3 | 0 | |
| Washroom Type 4 | 0 | |
| Washroom Type 5 | 0 | |
| Washroom Type 6 | 4 | Main |
| Washroom Type 7 | 0 | |
| Washroom Type 8 | 0 | |
| Washroom Type 9 | 0 | |
| Washroom Type 10 | 0 | |
| Washroom Type 11 | 4 | Main |
| Washroom Type 12 | 0 | |
| Washroom Type 13 | 0 | |
| Washroom Type 14 | 0 | |
| Washroom Type 15 | 0 |
| Total Area: | 0.00 |
| Approximatly Age: | 51-99 |
| Property Type: | Detached |
| Style: | Bungalow |
| Exterior: | Aluminum Siding, Brick |
| Garage Type: | None |
| (Parking/)Drive: | Available |
| Drive Parking Spaces: | 3 |
| Park #1 | |
| Parking Type: | Available |
| Park #2 | |
| Parking Type: | Available |
| Pool: | None |
| Approximatly Age: | 51-99 |
| Approximatly Square Footage: | 700-1100 |
| Property Features: | Clear View, Park |
| CAC Included: | N |
| Water Included: | N |
| Cabel TV Included: | N |
| Common Elements Included: | N |
| Heat Included: | N |
| Parking Included: | N |
| Condo Tax Included: | N |
| Building Insurance Included: | N |
| Fireplace/Stove: | N |
| Heat Type: | Forced Air |
| Central Air Conditioning: | Central Air |
| Central Vac: | N |
| Laundry Level: | Syste |
| Ensuite Laundry: | F |
| Sewers: | Sewer |
$
%
Years
This calculator is for demonstration purposes only. Always consult a professional
financial advisor before making personal financial decisions.
| Although the information displayed is believed to be accurate, no warranties or representations are made of any kind. |
| ROYAL STAR REALTY INC. |
|
|

Vishal Sharma
Broker
Dir:
416-627-6612
Bus:
905-673-8500
| Book Showing | Email a Friend |
Jump To:
At a Glance:
| Type: | Freehold - Detached |
| Area: | Middlesex |
| Municipality: | London East |
| Neighbourhood: | East I |
| Style: | Bungalow |
| Approximate Age: | 51-99 |
| Tax: | $2,967.22 |
| Beds: | 3 |
| Baths: | 1 |
| Fireplace: | N |
| Pool: | None |
Locatin Map:
Payment Calculator:

