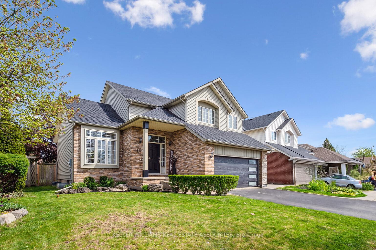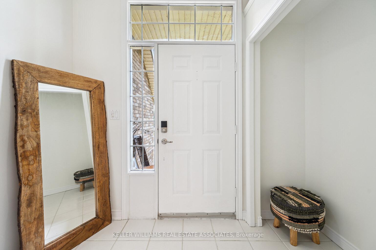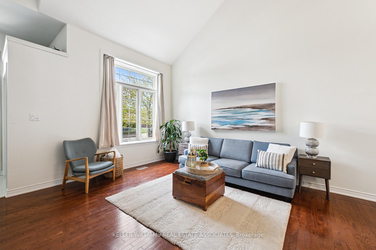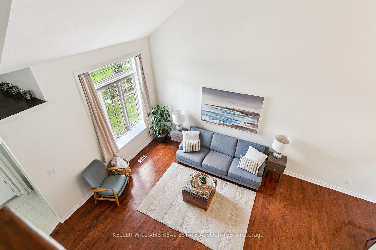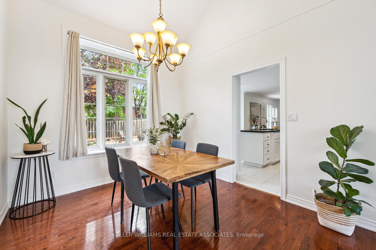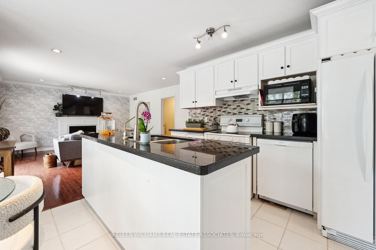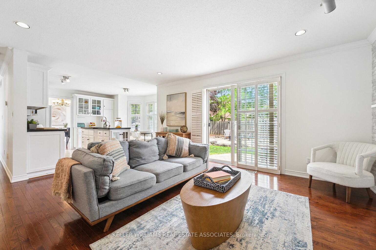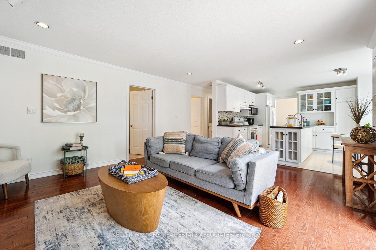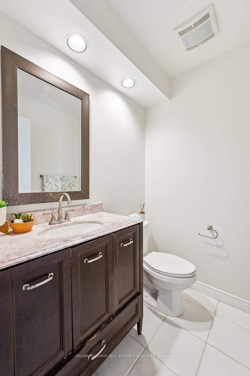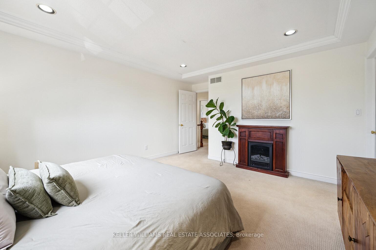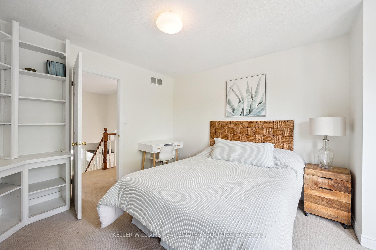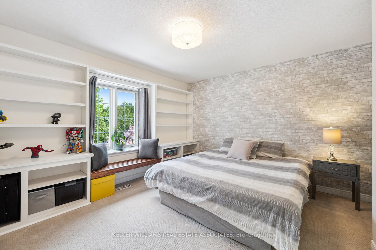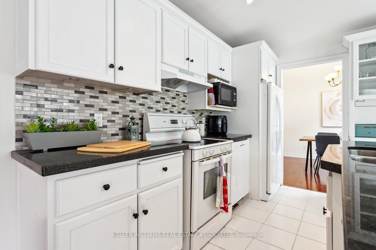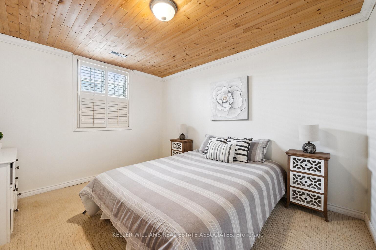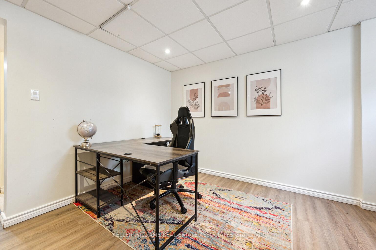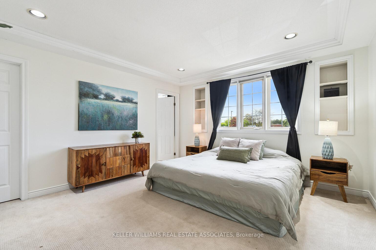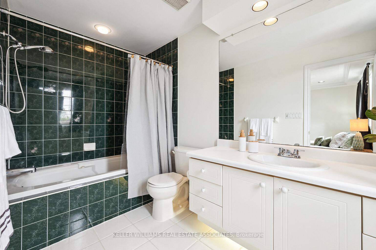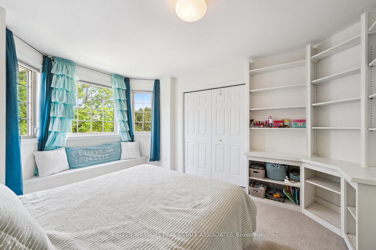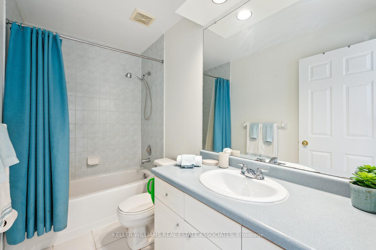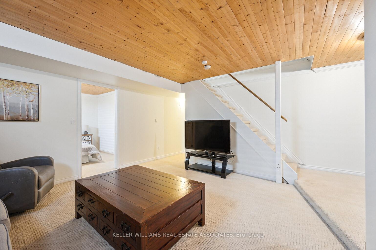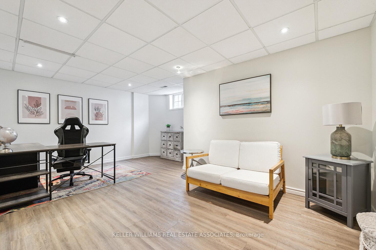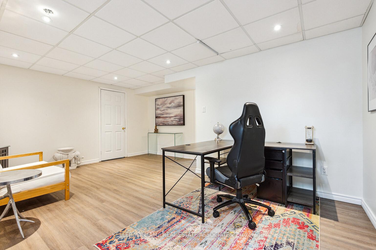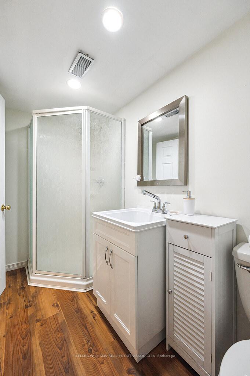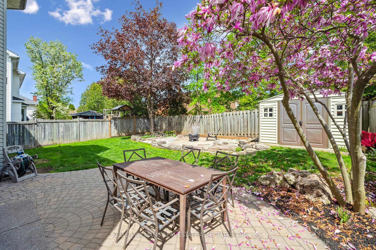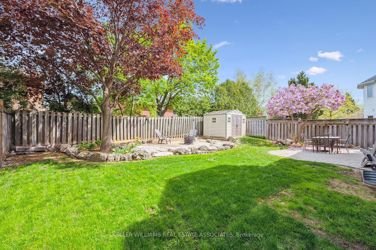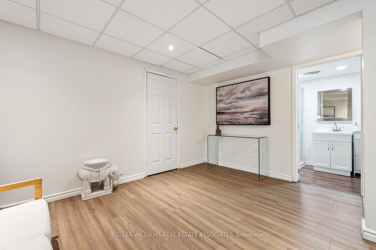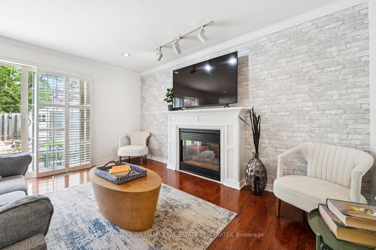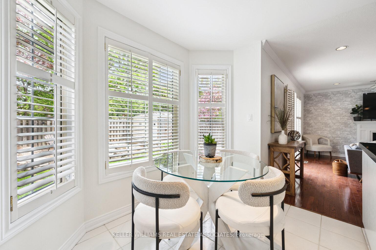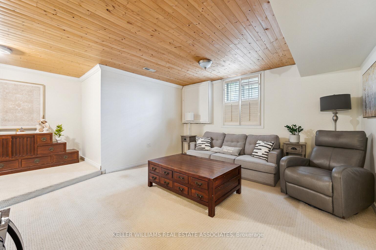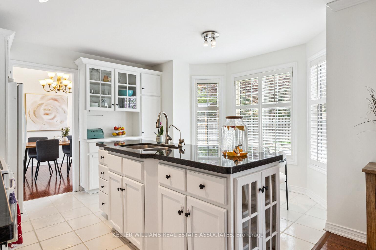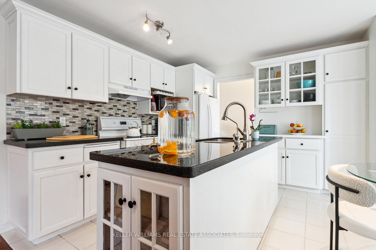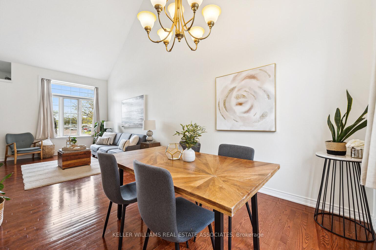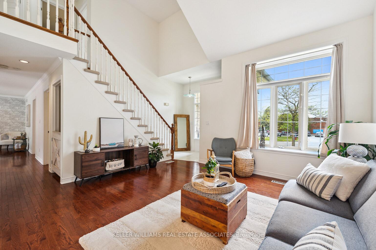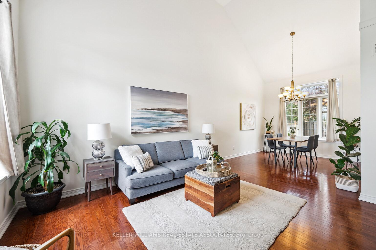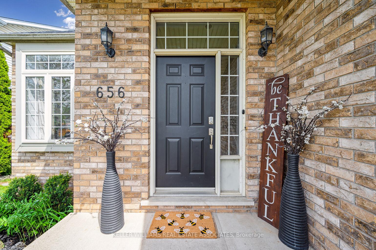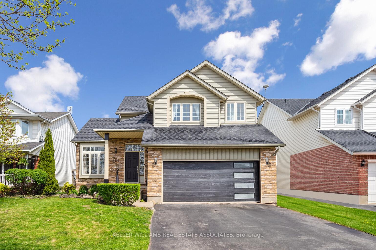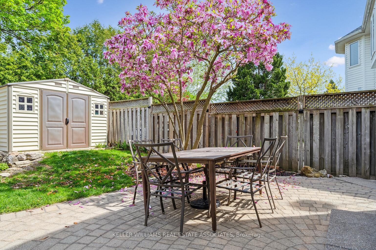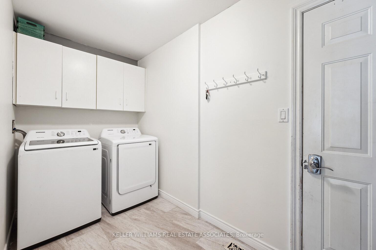$1,249,000
Available - For Sale
Listing ID: W12192201
656 Laurier Aven , Milton, L9T 4R5, Halton
| Welcome to this beautiful open concept detached home in the highly sought after Timberlea community of Milton. With over 2,500 square feet of thoughtfully designed and functional living space, this 3+1 bedroom, 4 bathroom, 2-car garage home will have you beaming with joy from the moment you walk in. The bright and open concept main floor features hardwood flooring in the main living areas & dining room, 20 ft. vaulted ceilings in the open concept living/dining room, a chefs kitchen features sleek granite countertops, classic white cabinetry, a stylish mosaic backsplash, and a large center island with breakfast seating. Adjacent to the kitchen, a sun-drenched breakfast area overlooks the private backyard, while the spacious family room has a large gas fireplace and walkout to the patio. Upstairs, the primary bedroom includes a walk-in closet, a sitting area, and a 4-piece ensuite bathroom with a soaker tub. The additional two bedrooms are generously sized and filled with natural light, each complemented by large closets and built-in shelving. The finished basement adds incredible versatility, offering multiple living zones perfect for extended family or guests. Featuring a spacious recreation room with wood-accented ceilings, a private bedroom, a full 3-piece bathroom, and a large office with vinyl flooring and recessed lighting, making it ideal for working from home. Outside you will discover a truly exceptional backyard that is thoughtfully landscaped and fully fenced. This serene outdoor space offers privacy and charm, complete with a stone patio that's ideal for summer entertaining, well manicured garden beds, a large firepit with ample seating, and mature trees that create an added level of privacy. Ideally located just steps to top rated schools, parks, restaurants, and shopping, this turn-key house is ready to welcome you in to call it home. |
| Price | $1,249,000 |
| Taxes: | $4893.00 |
| Occupancy: | Owner |
| Address: | 656 Laurier Aven , Milton, L9T 4R5, Halton |
| Directions/Cross Streets: | Laurier/Holly |
| Rooms: | 9 |
| Rooms +: | 4 |
| Bedrooms: | 3 |
| Bedrooms +: | 1 |
| Family Room: | T |
| Basement: | Full, Finished |
| Level/Floor | Room | Length(ft) | Width(ft) | Descriptions | |
| Room 1 | Main | Living Ro | 14.53 | 13.35 | Hardwood Floor, Bay Window, Open Concept |
| Room 2 | Main | Dining Ro | 9.87 | 11.45 | Hardwood Floor, Large Window, Open Concept |
| Room 3 | Main | Kitchen | 10.86 | 10.63 | Granite Counters, Stainless Steel Appl, Breakfast Bar |
| Room 4 | Main | Breakfast | 8.53 | 3.38 | Ceramic Floor, Large Window, Overlooks Backyard |
| Room 5 | Main | Family Ro | 16.86 | 14.4 | Hardwood Floor, Gas Fireplace, W/O To Patio |
| Room 6 | Main | Laundry | 11.61 | 5.31 | Vinyl Floor, W/O To Garage |
| Room 7 | Second | Primary B | 13.09 | 15.94 | Walk-In Closet(s), 4 Pc Ensuite, Large Window |
| Room 8 | Second | Bedroom 2 | 15.51 | 13.48 | Broadloom, Bay Window, Large Closet |
| Room 9 | Second | Bedroom 3 | 11.38 | 12.99 | Broadloom, Bay Window, Large Closet |
| Room 10 | Basement | Family Ro | 17.58 | 18.11 | Broadloom, Open Concept |
| Room 11 | Basement | Bedroom 4 | 11.91 | 10.04 | Broadloom, Large Window |
| Room 12 | Basement | Recreatio | 17.45 | 17.12 | Vinyl Floor, Open Concept, Open Concept |
| Room 13 | Basement | Utility R | 9.54 | 19.06 |
| Washroom Type | No. of Pieces | Level |
| Washroom Type 1 | 2 | Main |
| Washroom Type 2 | 4 | Second |
| Washroom Type 3 | 3 | Basement |
| Washroom Type 4 | 0 | |
| Washroom Type 5 | 0 | |
| Washroom Type 6 | 2 | Main |
| Washroom Type 7 | 4 | Second |
| Washroom Type 8 | 3 | Basement |
| Washroom Type 9 | 0 | |
| Washroom Type 10 | 0 | |
| Washroom Type 11 | 2 | Main |
| Washroom Type 12 | 4 | Second |
| Washroom Type 13 | 3 | Basement |
| Washroom Type 14 | 0 | |
| Washroom Type 15 | 0 |
| Total Area: | 0.00 |
| Approximatly Age: | 31-50 |
| Property Type: | Detached |
| Style: | 2-Storey |
| Exterior: | Brick, Vinyl Siding |
| Garage Type: | Built-In |
| (Parking/)Drive: | Private |
| Drive Parking Spaces: | 2 |
| Park #1 | |
| Parking Type: | Private |
| Park #2 | |
| Parking Type: | Private |
| Pool: | None |
| Approximatly Age: | 31-50 |
| Approximatly Square Footage: | 1500-2000 |
| CAC Included: | N |
| Water Included: | N |
| Cabel TV Included: | N |
| Common Elements Included: | N |
| Heat Included: | N |
| Parking Included: | N |
| Condo Tax Included: | N |
| Building Insurance Included: | N |
| Fireplace/Stove: | Y |
| Heat Type: | Forced Air |
| Central Air Conditioning: | Central Air |
| Central Vac: | N |
| Laundry Level: | Syste |
| Ensuite Laundry: | F |
| Sewers: | Sewer |
$
%
Years
This calculator is for demonstration purposes only. Always consult a professional
financial advisor before making personal financial decisions.
| Although the information displayed is believed to be accurate, no warranties or representations are made of any kind. |
| KELLER WILLIAMS REAL ESTATE ASSOCIATES |
|
|

Vishal Sharma
Broker
Dir:
416-627-6612
Bus:
905-673-8500
| Virtual Tour | Book Showing | Email a Friend |
Jump To:
At a Glance:
| Type: | Freehold - Detached |
| Area: | Halton |
| Municipality: | Milton |
| Neighbourhood: | 1037 - TM Timberlea |
| Style: | 2-Storey |
| Approximate Age: | 31-50 |
| Tax: | $4,893 |
| Beds: | 3+1 |
| Baths: | 4 |
| Fireplace: | Y |
| Pool: | None |
Locatin Map:
Payment Calculator:

